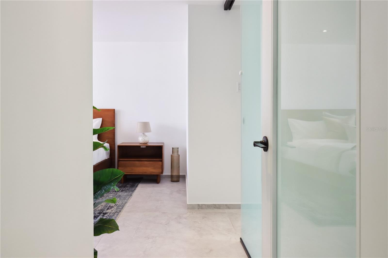
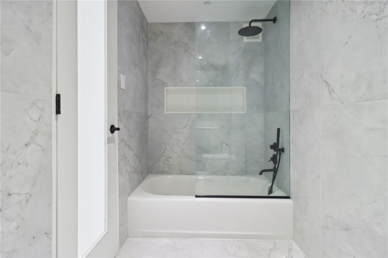
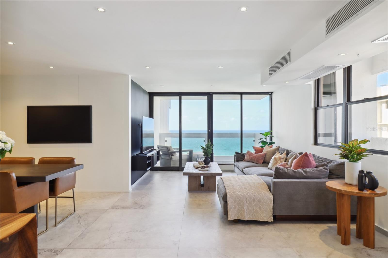
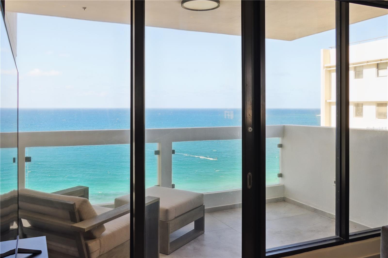
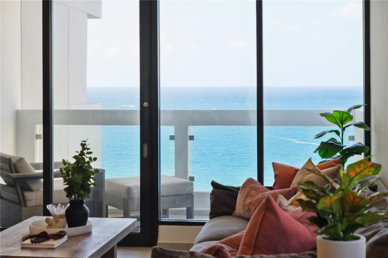
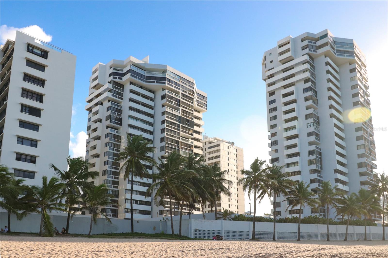
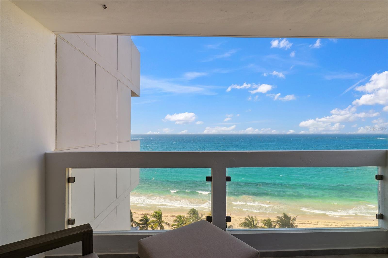
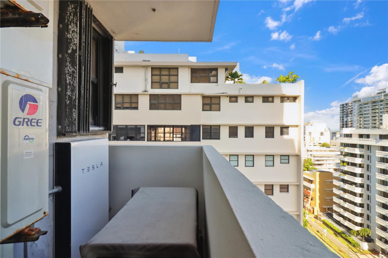
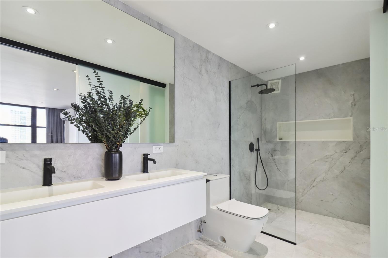
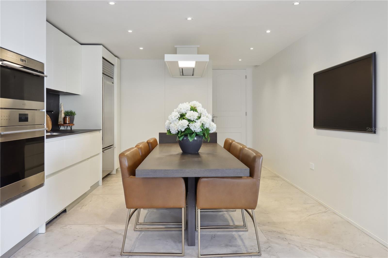
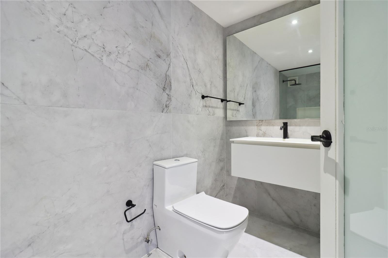
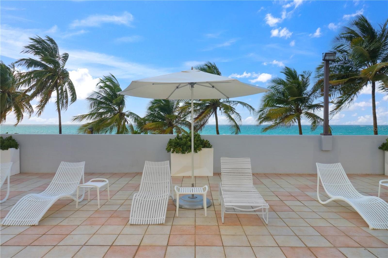
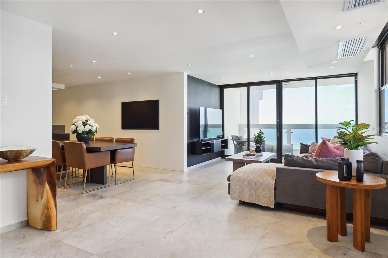
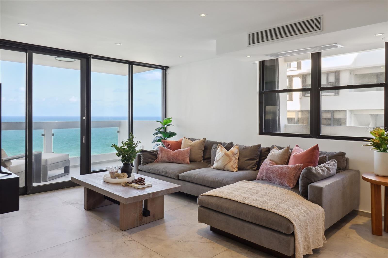
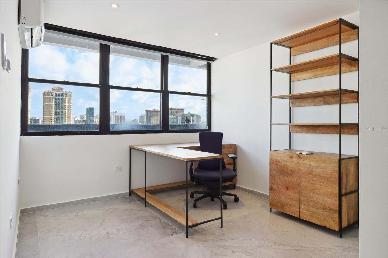
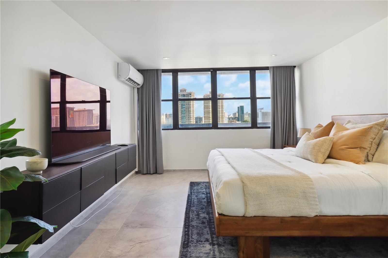
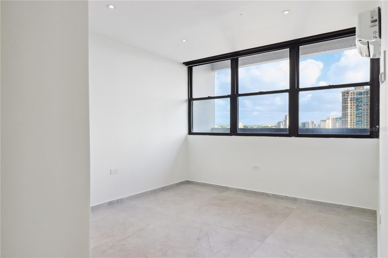
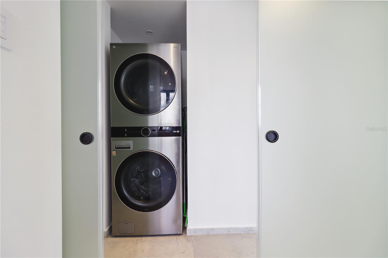
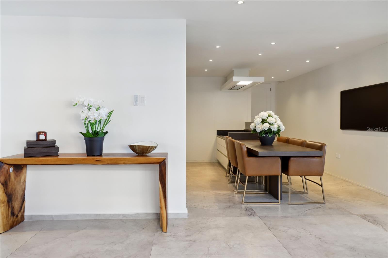
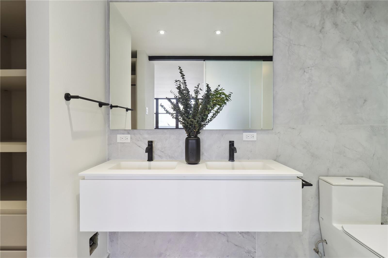
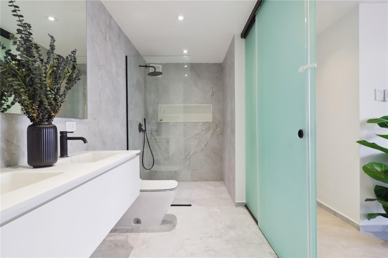
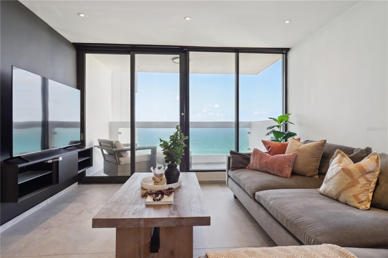
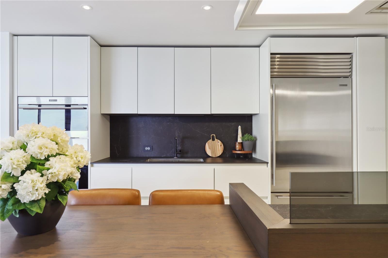
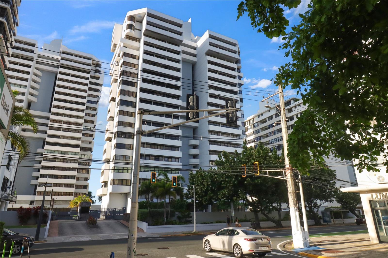
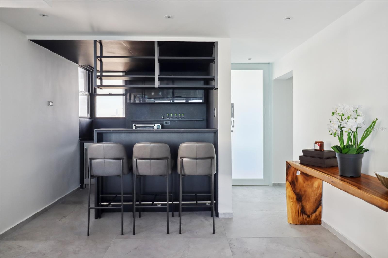
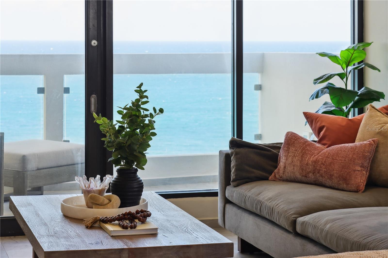
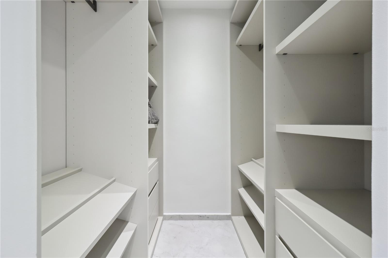
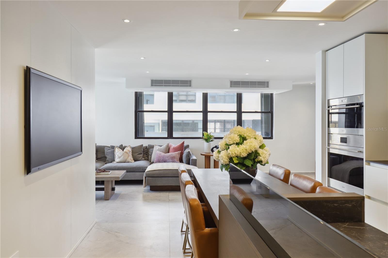
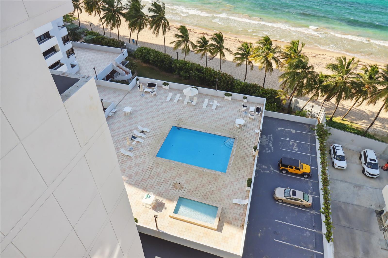
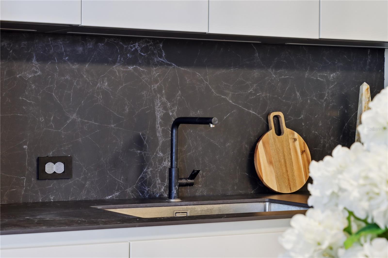
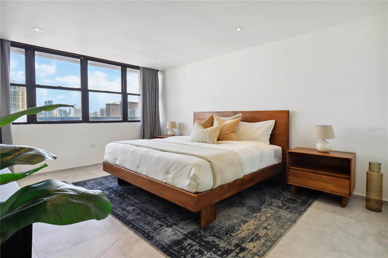
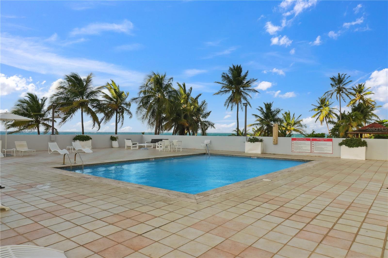
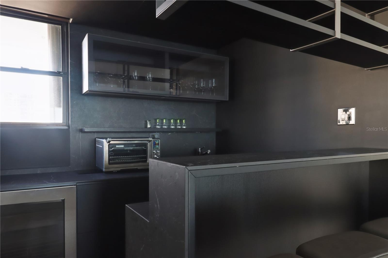
Sold
1485 ASHFORD AVE #10D
$1,375,000
Features:
Property Details
Remarks
Welcome to elevated coastal living at St. Mary’s Plaza, one of Condado’s most coveted addresses. Perched on the 10th floor, this beautifully remodeled 3-bedroom, 2-bathroom apartment captures panoramic ocean views and embodies the essence of the Condado lifestyle—vibrant, refined, and effortlessly chic. Designed with attention to detail, the residence features high-end finishes throughout, including a sleek, modern kitchen with premium cabinetry and custom closets built for style and function. Large-format porcelain tiles lend a clean, contemporary flow across the open-concept layout, while expansive windows frame the sea in every direction. Just steps from the beach, top schools, restaurants, and luxury boutiques, this home is a rare opportunity to live at the center of it all—where every day feels like a getaway. Highlights: • 3 bedrooms | 2 bathrooms • Sweeping ocean views • Remodeled with designer finishes • High-end kitchen and custom closets • Large-format modern tile flooring • Prime Condado location Building with full backup generator, 24 hour guard, water cistern, pool, direct access to the beach. HOA: $517 Insurance: $4705 Crim: $1450 each semester without exoneration Experience the only lifestyle that’s truly Condado— walkable, and endlessly inspiring.
Financial Considerations
Price:
$1,375,000
HOA Fee:
517
Tax Amount:
$N/A
Price per SqFt:
$812.78
Tax Legal Description:
N/A
Exterior Features
Lot Size:
1581
Lot Features:
N/A
Waterfront:
Yes
Parking Spaces:
N/A
Parking:
N/A
Roof:
Concrete
Pool:
No
Pool Features:
N/A
Interior Features
Bedrooms:
3
Bathrooms:
2
Heating:
None
Cooling:
Central Air, Mini-Split Unit(s)
Appliances:
Built-In Oven, Convection Oven, Cooktop, Dishwasher, Dryer, Ice Maker, Microwave, Refrigerator, Washer
Furnished:
No
Floor:
Ceramic Tile
Levels:
One
Additional Features
Property Sub Type:
Condominium
Style:
N/A
Year Built:
1980
Construction Type:
Concrete
Garage Spaces:
Yes
Covered Spaces:
N/A
Direction Faces:
North
Pets Allowed:
No
Special Condition:
None
Additional Features:
Balcony
Additional Features 2:
N/A
Map
- Address1485 ASHFORD AVE #10D
Featured Properties