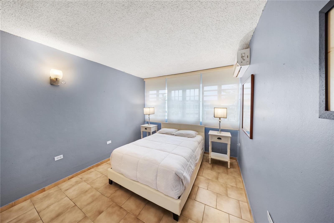
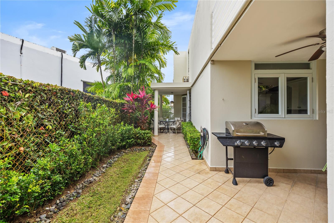
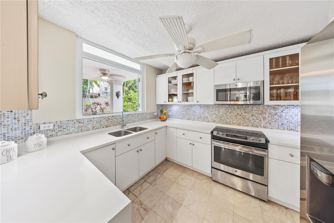
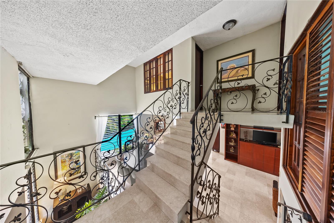
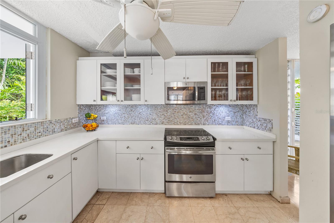
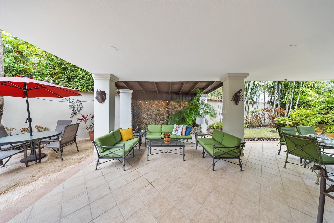
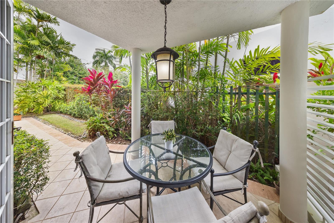

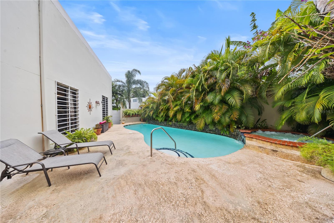
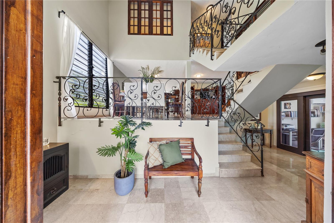
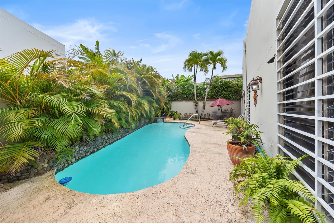
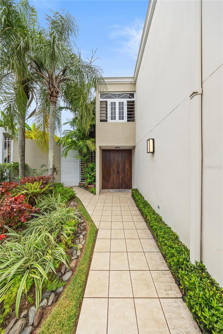
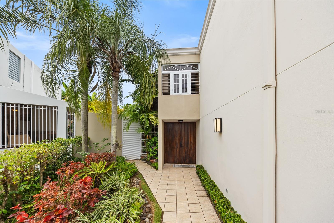
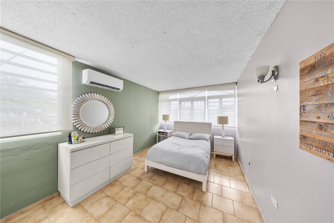
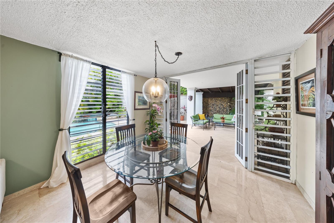
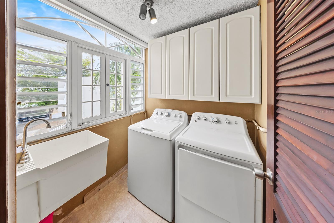
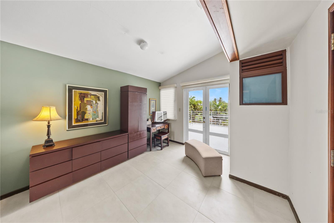
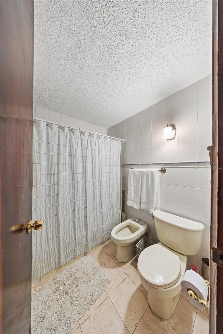
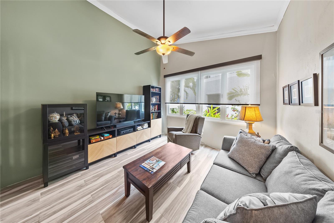
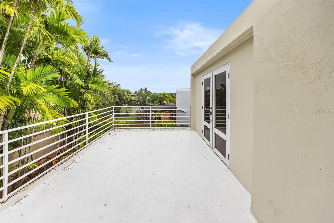

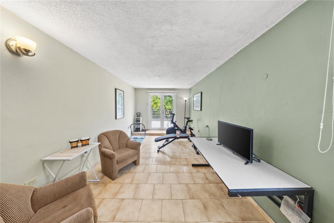
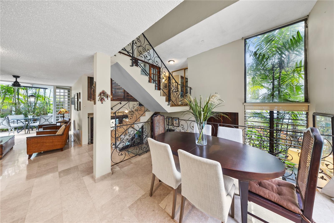
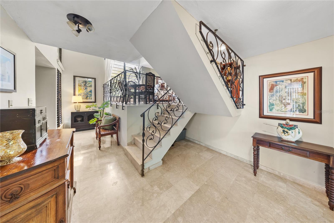
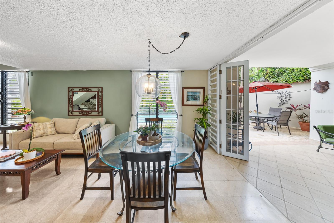
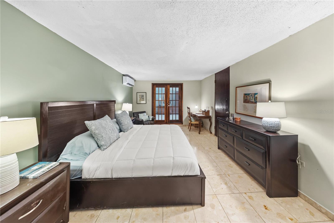
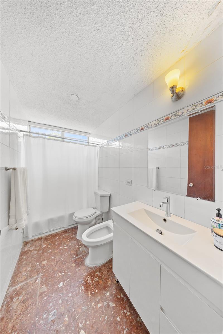
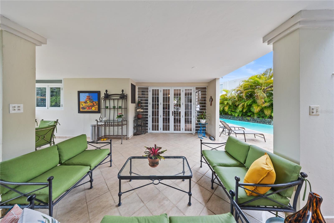
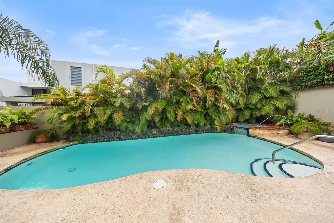
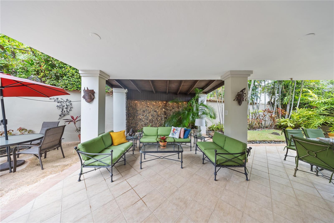
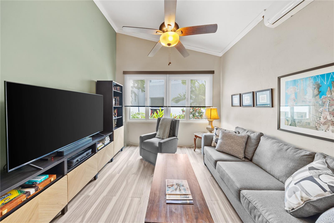
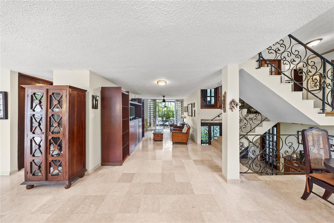
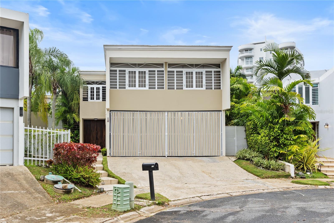
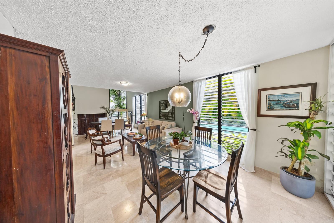
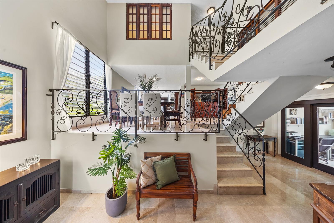
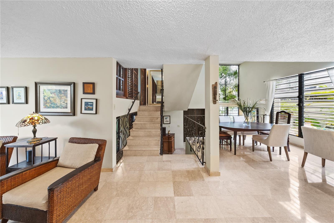
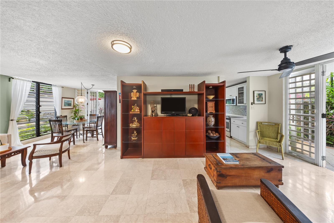
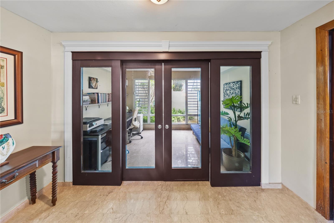
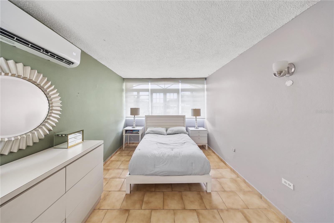
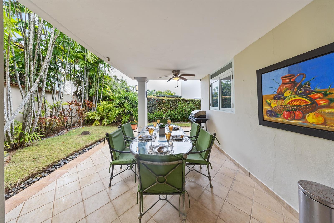

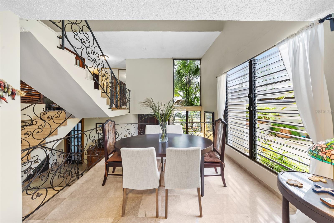
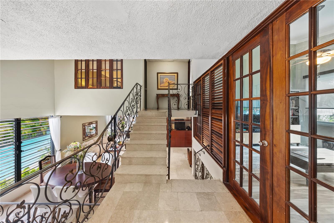
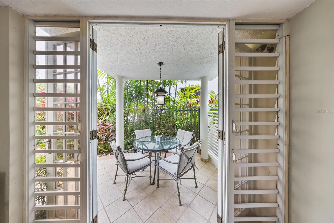
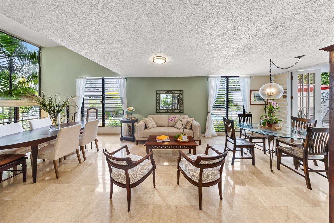
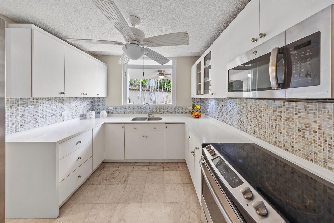

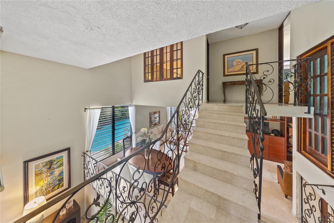
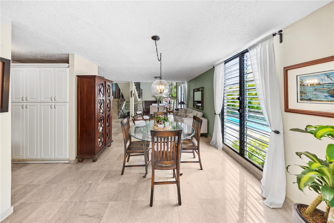
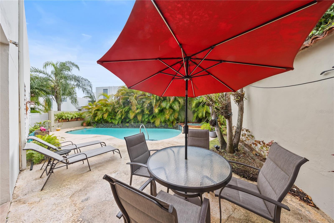
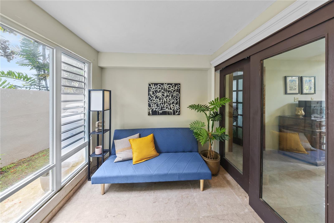
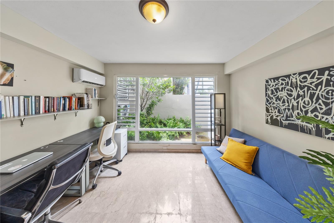
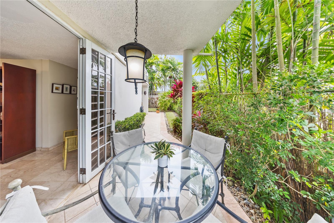
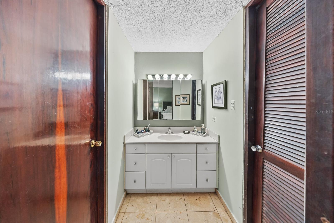
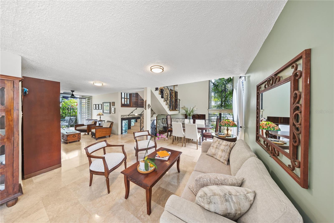
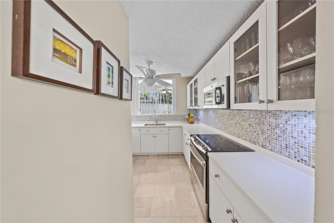
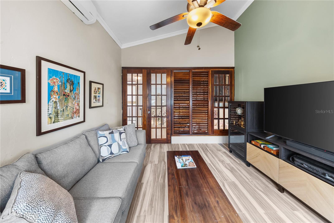
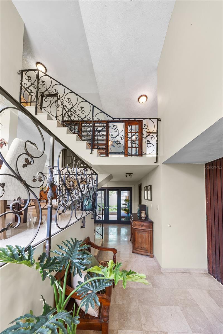
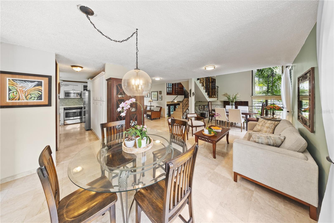
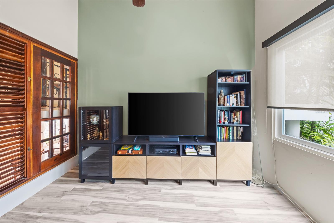
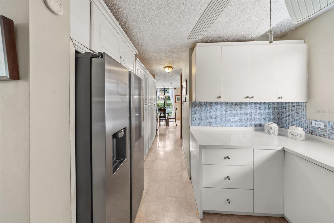
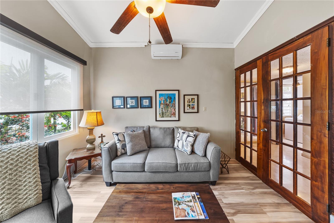
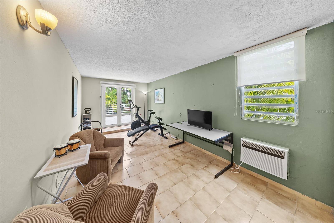
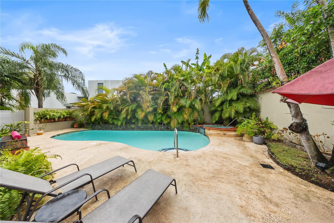
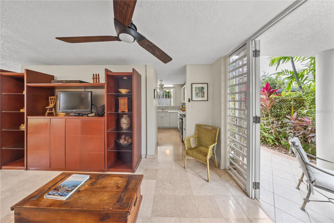

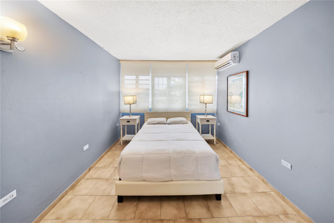
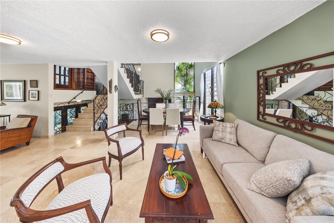

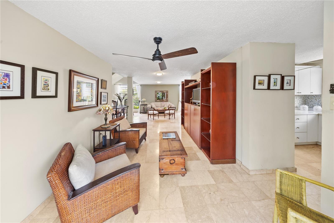
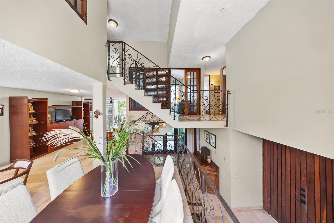
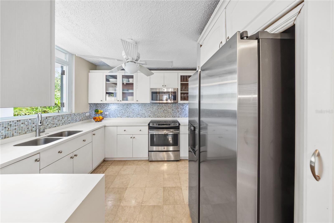
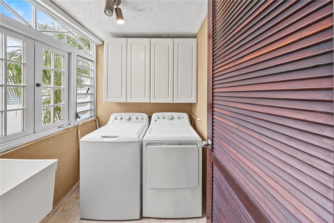
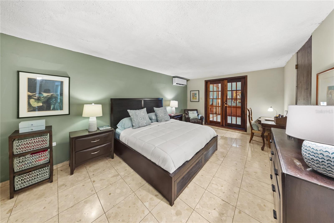
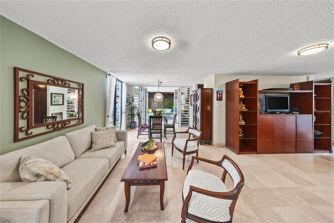
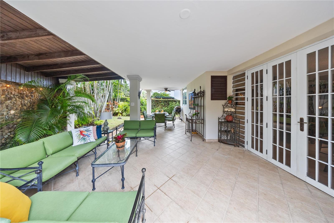
Active
Calle B MIRADOR DE BORINQUEN GARDENS #B26
$619,000
Features:
Property Details
Remarks
This stunning split-level home offers 3,815 sq. ft. of living space on a 4,940 sq. ft. lot, situated at the end of a quiet cul-de-sac in one of San Juan's most sought-after neighborhoods, with easy access to the Luis A. Ferré highway, Montehiedra, and Los Paseos. The open-concept design fills the home with natural light and offers effortless flow between the living and dining areas, and a spacious U-shaped kitchen with ample storage and a picture window overlooking the private rear terrace. Two terraces, one adjacent to the kitchen for casual meals and another in the rear, create perfect spaces for both daily enjoyment and large gatherings. A resort-style pool with a whirlpool, surrounded by tall palm trees for added privacy, enhances the outdoor experience. On the third level, you’ll find two large bedrooms, a full bathroom, and a versatile studio space ideal for a library, music room, or cozy family area. The private master suite on the upper level offers a walk-in closet, private bath, and access to a private roof terrace for ultimate relaxation. Premium upgrades include marble floors in the entry and main living areas, an 11KW gas generator, an 800-gallon cistern, five split A/C units, and one energy-efficient wall unit. The home is equipped with high-end appliances including a new side-by-side refrigerator with inverter technology, stove/oven, and microwave. Priced at $619,000, this home offers an unbeatable combination of space, luxury, and convenience. Don’t miss out—schedule your private showing today!
Financial Considerations
Price:
$619,000
HOA Fee:
45
Tax Amount:
$N/A
Price per SqFt:
$N/A
Tax Legal Description:
N/A
Exterior Features
Lot Size:
4797
Lot Features:
Cul-De-Sac
Waterfront:
No
Parking Spaces:
N/A
Parking:
N/A
Roof:
Concrete
Pool:
Yes
Pool Features:
In Ground
Interior Features
Bedrooms:
4
Bathrooms:
3
Heating:
None
Cooling:
Mini-Split Unit(s)
Appliances:
Convection Oven, Disposal, Dryer, Electric Water Heater, Freezer, Microwave, Other, Refrigerator, Washer
Furnished:
No
Floor:
Ceramic Tile, Marble
Levels:
Three Or More
Additional Features
Property Sub Type:
Single Family Residence
Style:
N/A
Year Built:
1990
Construction Type:
Concrete
Garage Spaces:
Yes
Covered Spaces:
N/A
Direction Faces:
Southwest
Pets Allowed:
Yes
Special Condition:
None
Additional Features:
Balcony, Courtyard, French Doors, Garden
Additional Features 2:
N/A
Map
- AddressCalle B MIRADOR DE BORINQUEN GARDENS #B26
Featured Properties