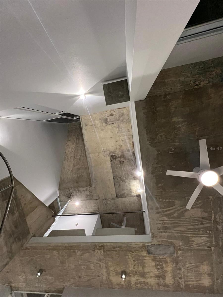
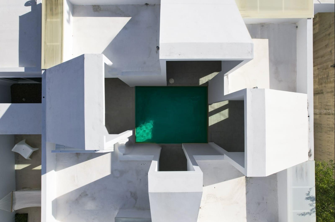
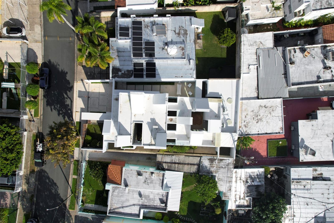
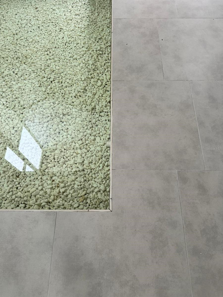
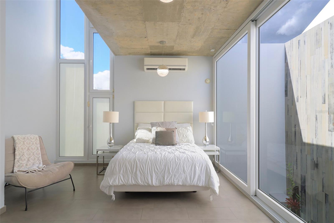
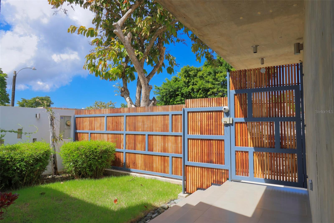

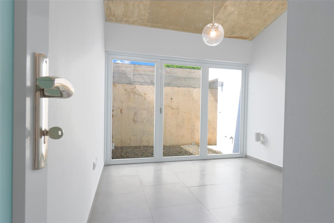
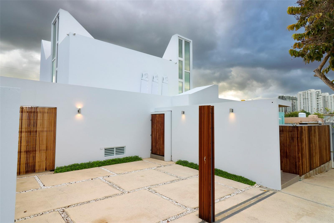
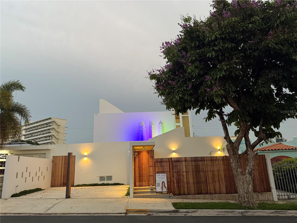
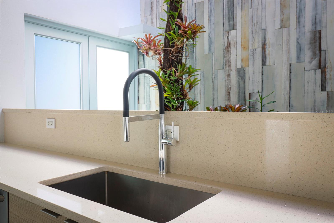
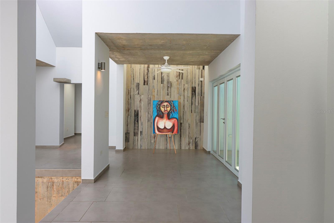
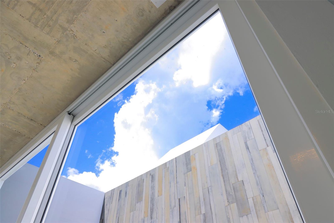
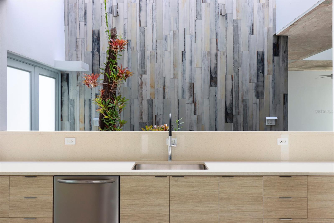
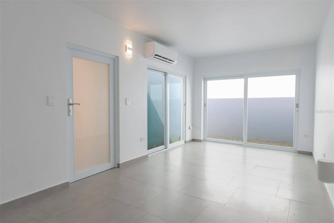
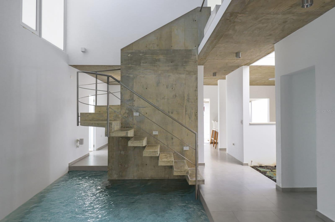
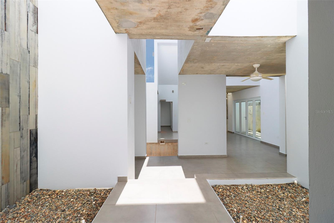
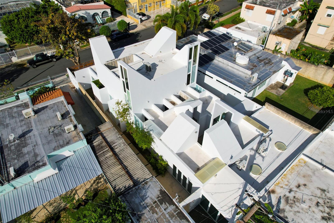
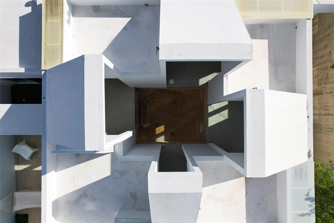
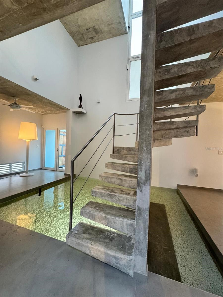
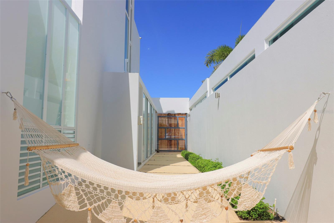
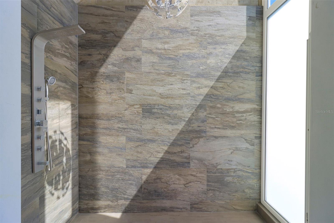
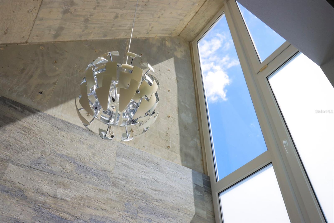
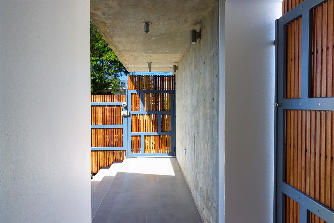
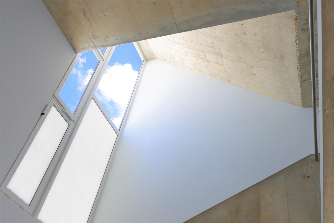
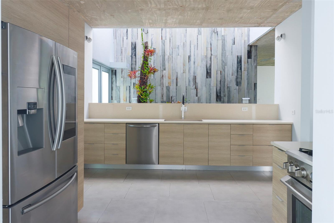
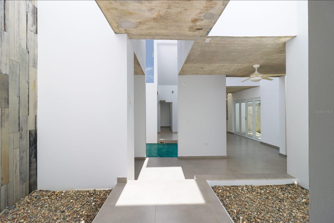
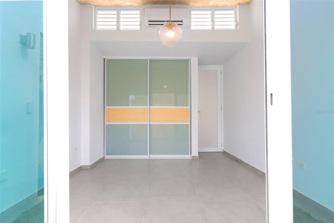
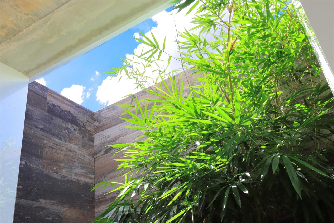
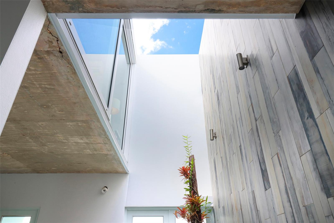
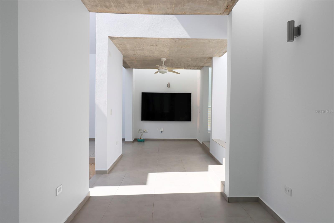
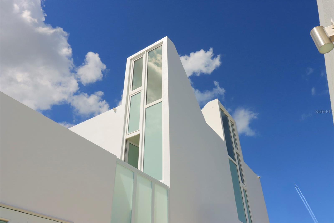
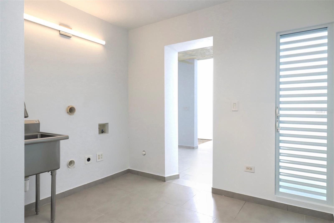
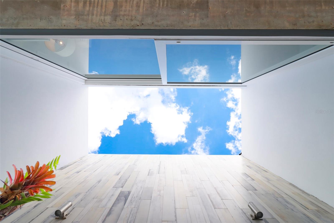
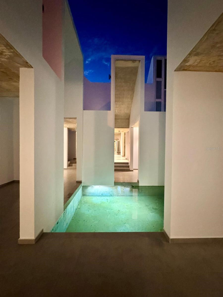
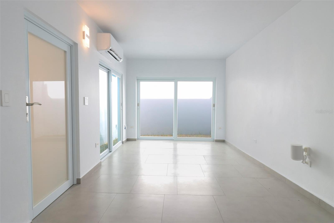
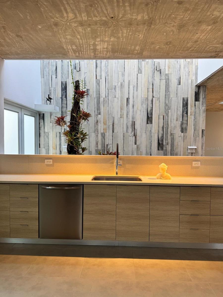

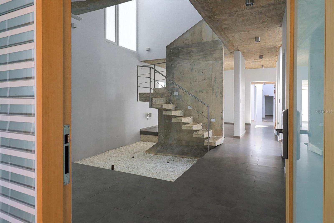
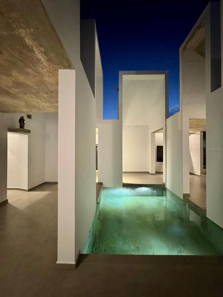
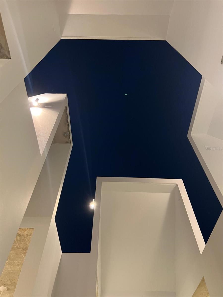
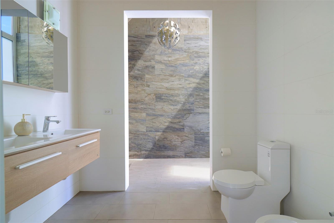
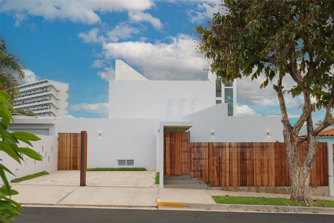
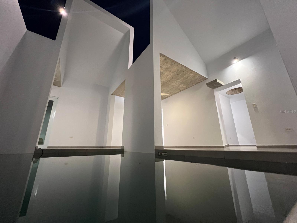
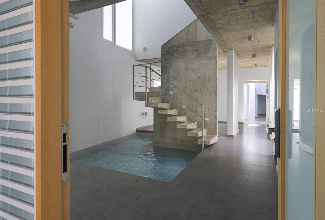
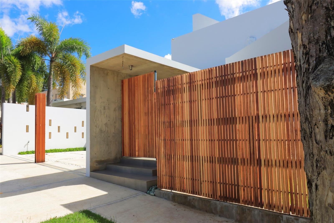
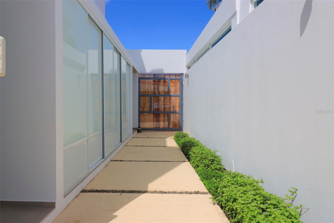
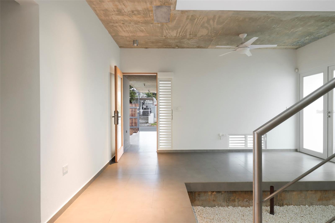
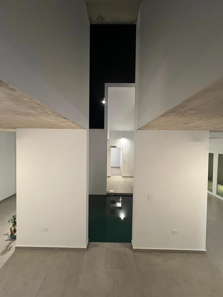
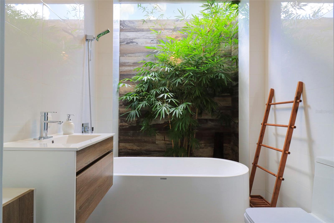
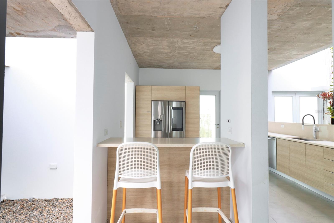
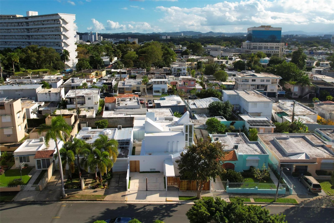
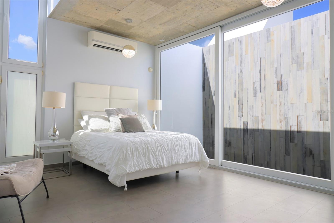
Active
254 MANUEL F. ROSSY
$4,100,000
Features:
Property Details
Remarks
AVAILABLE! Casa Zen – A Livable Work of Art Casa Zen is an architectural masterpiece built and designed by renowned, award-winning architect Nathaniel Fuster, recognized by the American Institute of Architects and at the Biennial of Architecture of Puerto Rico. More than a residence, Casa Zen is a livable work of art that blends a unique sensorial and spiritual experience. The structure is built seismically on a concrete slab and features a grounding node integrated throughout its steel and concrete framework, which forms the entire body of the property. The house rises in two energetic modules that foster Zen experiences of meditation and creative development. The first consists of four 17-foot-high centrifugal concrete cones that open toward the sky, offering a constant interplay of clouds, moonlight, stars, sunlight, and rain—creating shifting light, shadows, and tones within the home. The second module features four centripetal concrete cones designed to capture air currents, channel energy inward, and generate a sensorial atmosphere where private living merges with nature. The property includes fourteen gardens located throughout rooms and shared spaces, blending with a pond and a sky-open swimming pool. This promotes a private, secure, and intimate lifestyle in continuous contact with light, ventilation, and water, cultivating a Zen-like climate and energy. These environments can be personalized according to the spiritual preferences of the future owner, granting the home an energetic and personal signature. More than aesthetic customization, the residence reflects energies of development and progress aligned with its future occupant. Casa Zen features robust smart home infrastructure, with approximately forty smart devices, high-speed fiber-optic internet capable of reaching up to 4,000 megabits persecond, and advanced security systems. Strategically located in the urban core of San Juan, in the island’s oldest residential development, the property sits just 5 minutes from Puerto Rico’s Financial District, key hospitals, and the Plaza Las Américas shopping center—and only 15 minutes from cultural institutions and Condado, the city’s main tourist hub. Casa Zen offers unmatched access and mobility throughout San Juan and its metropolitan area. It is ideal both as a private residence and as a creative venue for filming, art, or exclusive events. Companies such as Sony Pictures and major fashion brands have already expressed interest. Additionally, Puerto Rico offers fiscal incentives under Act 60, such as reduced corporate tax rates of 4percent, dividend exemptions, and benefits for international investors. Casa Zen is not only a sensory sanctuary—it is a Strategic Investment that merges Life and Time.
Financial Considerations
Price:
$4,100,000
HOA Fee:
N/A
Tax Amount:
$N/A
Price per SqFt:
$N/A
Tax Legal Description:
N/A
Exterior Features
Lot Size:
456
Lot Features:
N/A
Waterfront:
No
Parking Spaces:
N/A
Parking:
N/A
Roof:
Concrete
Pool:
Yes
Pool Features:
Fiber Optic Lighting, Indoor, Lighting, Outside Bath Access
Interior Features
Bedrooms:
4
Bathrooms:
3
Heating:
Other
Cooling:
Ductless
Appliances:
Built-In Oven, Cooktop, Dishwasher, Range, Refrigerator, Solar Hot Water, Water Purifier
Furnished:
Yes
Floor:
Other
Levels:
Two
Additional Features
Property Sub Type:
Modular Home
Style:
N/A
Year Built:
2024
Construction Type:
Concrete
Garage Spaces:
No
Covered Spaces:
N/A
Direction Faces:
South
Pets Allowed:
No
Special Condition:
None
Additional Features:
Lighting
Additional Features 2:
N/A
Map
- Address254 MANUEL F. ROSSY
Featured Properties