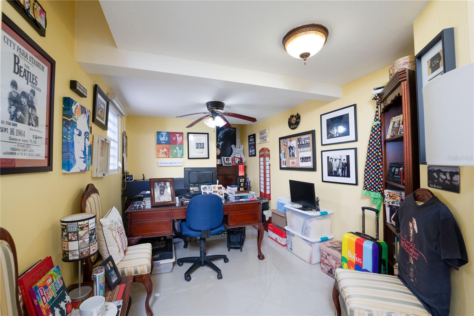
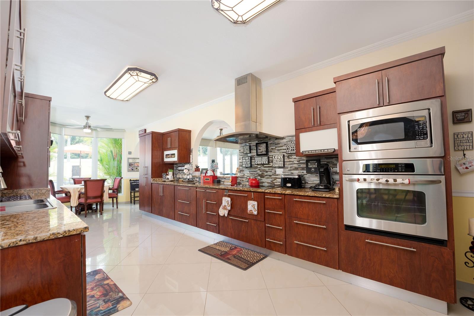
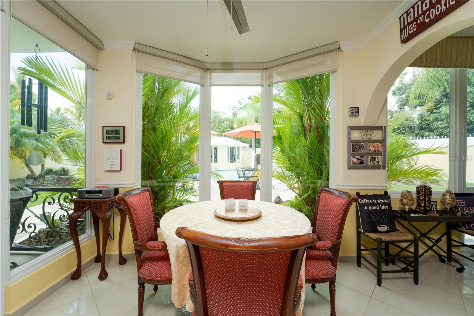
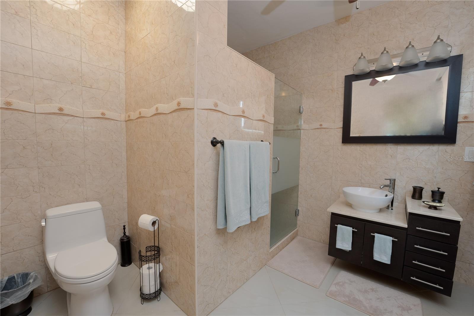
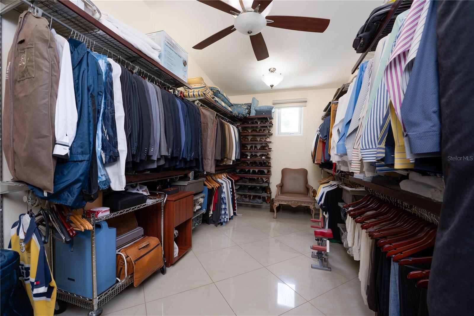
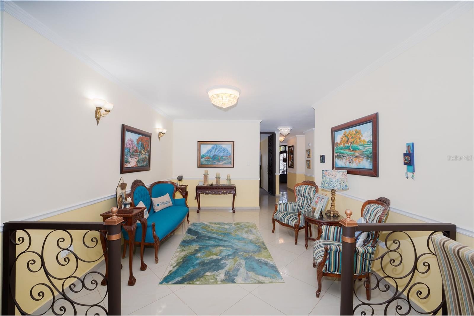
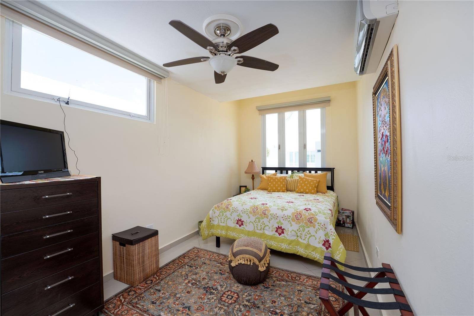
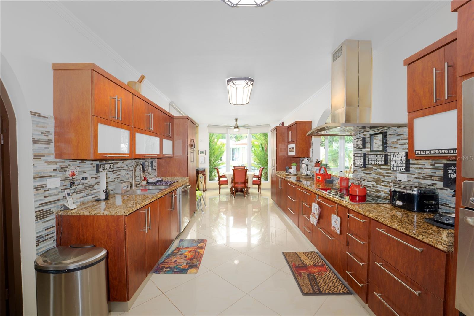
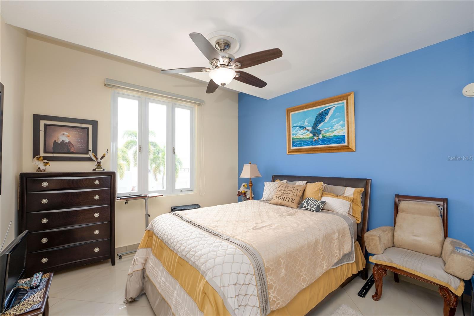
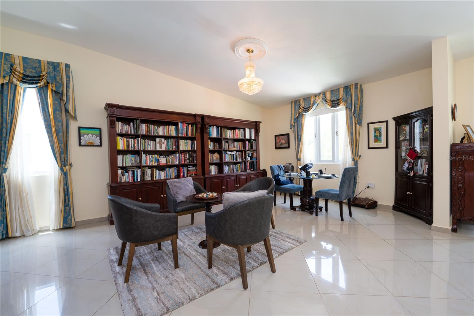
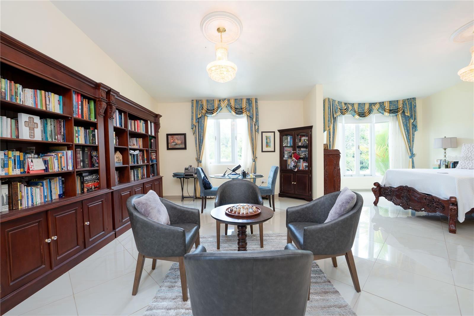
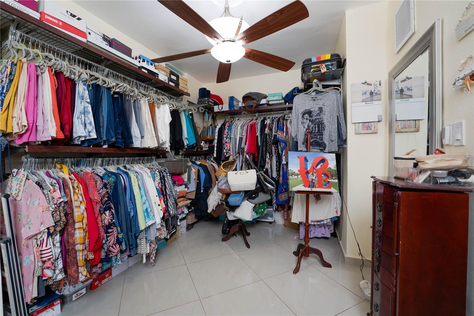
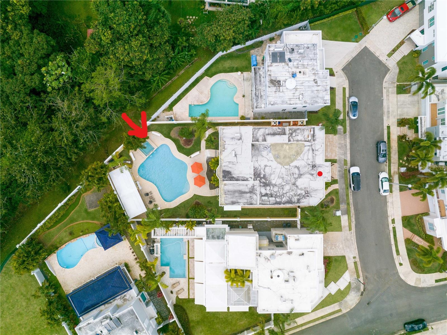
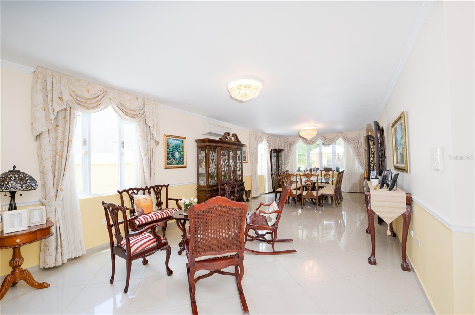
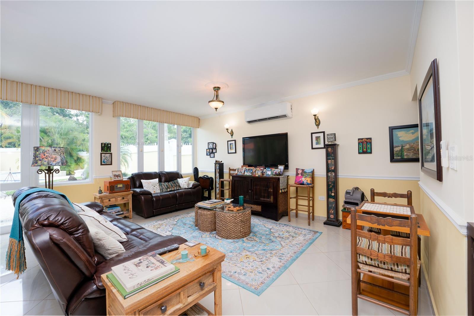
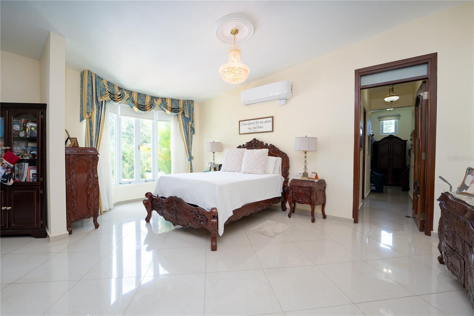
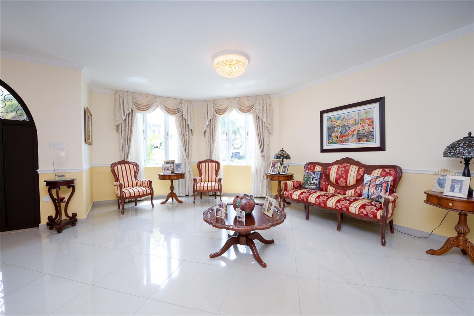
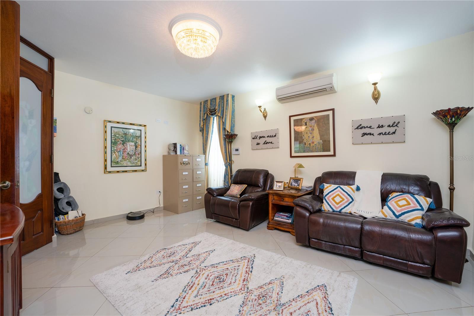
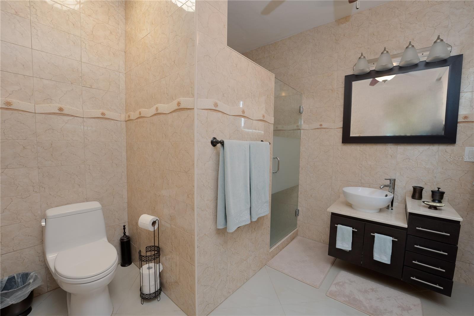
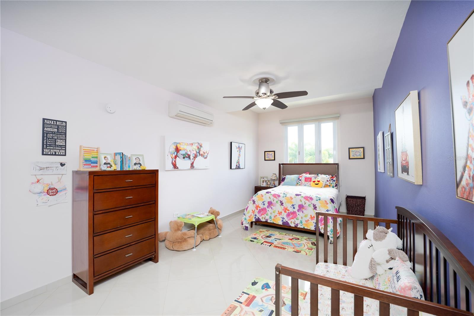
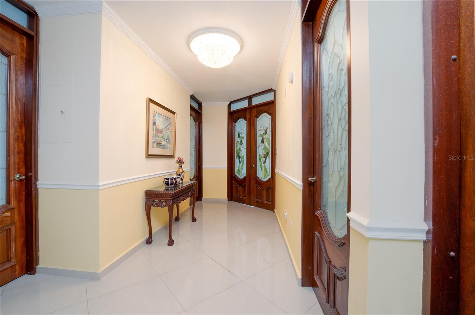
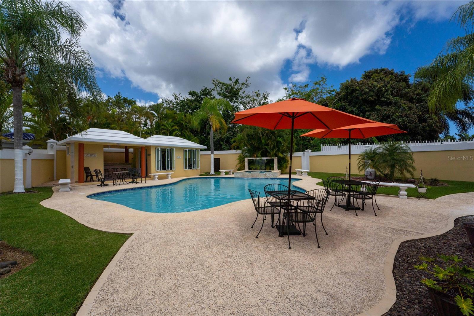
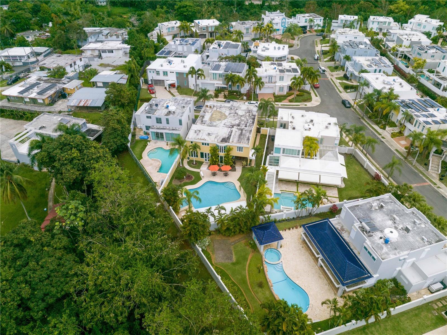
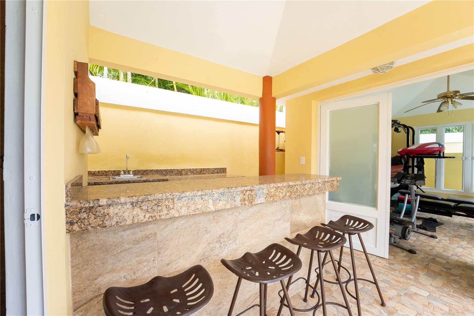
Active
644 HELICONIA
$1,595,000
Features:
Property Details
Remarks
Welcome to Your Dream Home in Las Flores Montehiedra, San Juan! An exclusive, planned and gated community adjacent to The Montehiedra oulets, shopping center supermarket, restaurants, pharmacy, gas station, banks, fast food, home depot and more. This 6,000-square-foot estate redefines luxury and comfort, offering an impeccable design and spaces to enjoy to the fullest. Property Highlights: Elegant living areas – Grand foyer, spacious living room, formal dining room, and an entertainment lounge perfect for gatherings. Gourmet kitchen – Expansive and functional, featuring a cozy breakfast nook with breathtaking views of the pool and gardens, fully e quipped. Five bright and spacious bedrooms – The primary suite boasts an impressive foyer, private office, kitchenette, library, two walk-in closets, and a luxurious en-suite bathroom. Guest quarters – A private bedroom with an en-suite bathroom, perfect for visitors. Spectacular pool with heated jacuzzi – Featuring an advanced water recycling system, ideal for relaxation and entertainment. Covered terrace & wet bar – The perfect setting for outdoor dining and unforgettable moments. Outdoor shower & private gym – Thoughtfully designed spaces for wellness and convenience. Additional amenities – Private office, oversized pantry, storage space under the stairs, two-car garage, backup power generator, water cistern, and security doors. Don’t miss the opportunity to own this exquisite home in Las Flores Montehiedra. Schedule your private tour today!
Financial Considerations
Price:
$1,595,000
HOA Fee:
150
Tax Amount:
$5257
Price per SqFt:
$265.83
Tax Legal Description:
N/A
Exterior Features
Lot Size:
6000
Lot Features:
N/A
Waterfront:
No
Parking Spaces:
N/A
Parking:
N/A
Roof:
Concrete
Pool:
Yes
Pool Features:
In Ground, Lighting, Outside Bath Access, Tile
Interior Features
Bedrooms:
5
Bathrooms:
6
Heating:
None
Cooling:
Mini-Split Unit(s)
Appliances:
Convection Oven, Cooktop, Dishwasher, Disposal, Dryer, Electric Water Heater, Microwave, Range Hood, Refrigerator, Washer, Water Filtration System
Furnished:
Yes
Floor:
Ceramic Tile
Levels:
Two
Additional Features
Property Sub Type:
Single Family Residence
Style:
N/A
Year Built:
2000
Construction Type:
Concrete
Garage Spaces:
Yes
Covered Spaces:
N/A
Direction Faces:
West
Pets Allowed:
Yes
Special Condition:
None
Additional Features:
Courtyard, Garden, Lighting, Outdoor Grill, Outdoor Shower
Additional Features 2:
N/A
Map
- Address644 HELICONIA
Featured Properties