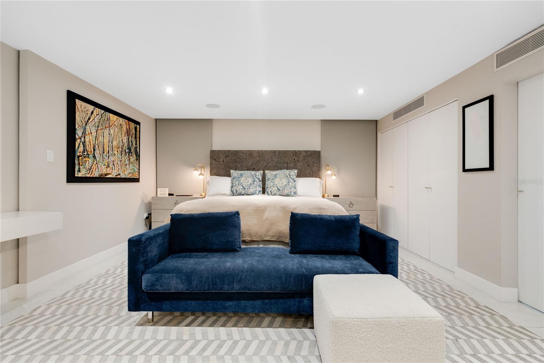
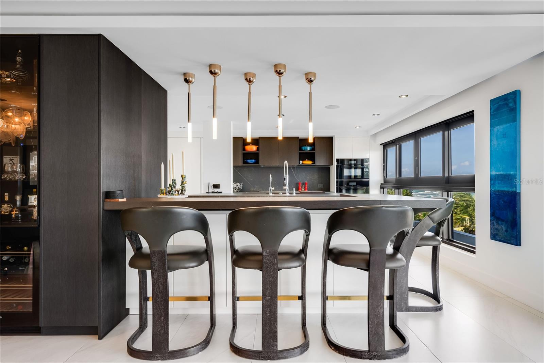
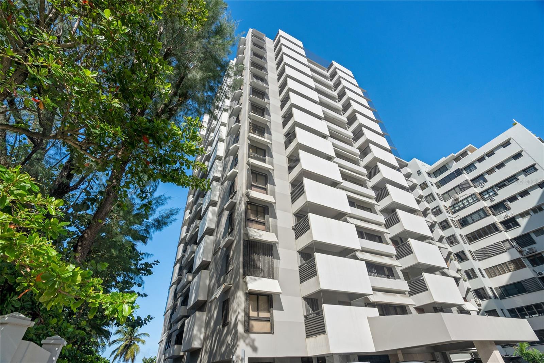
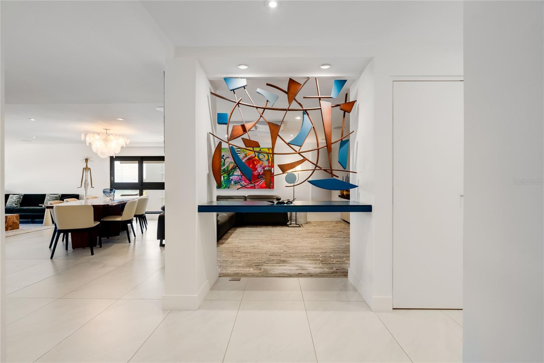
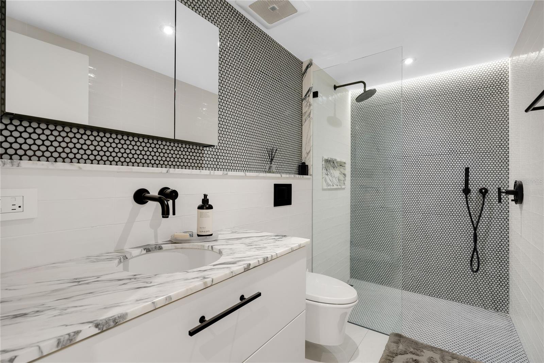
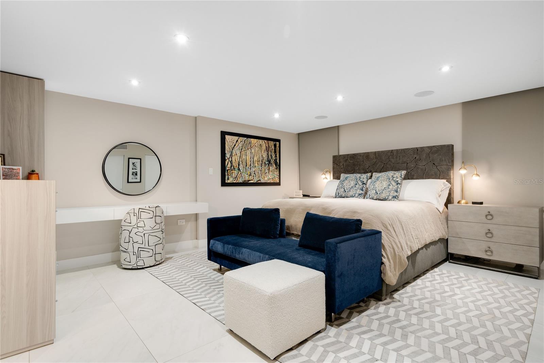
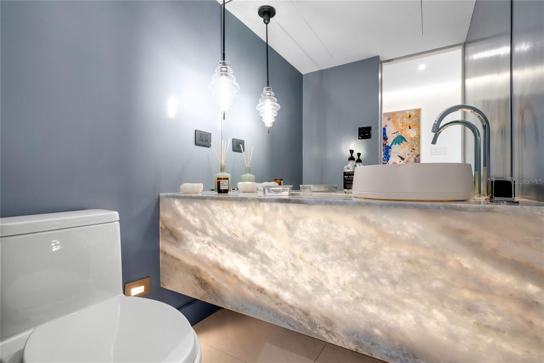
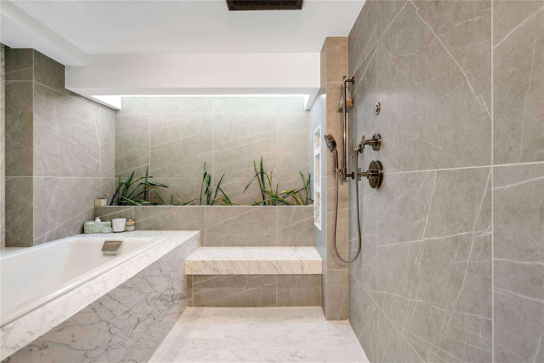
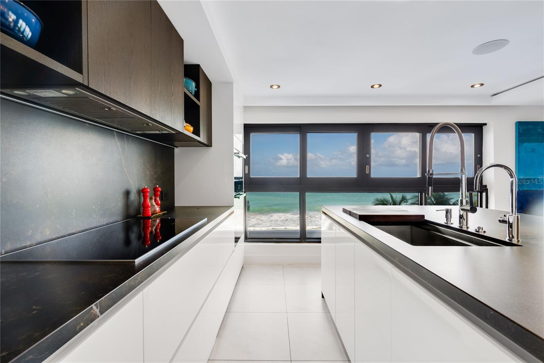
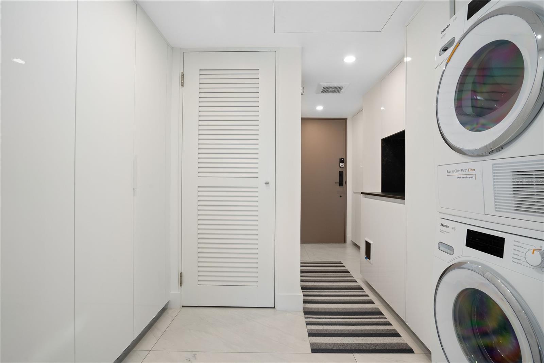
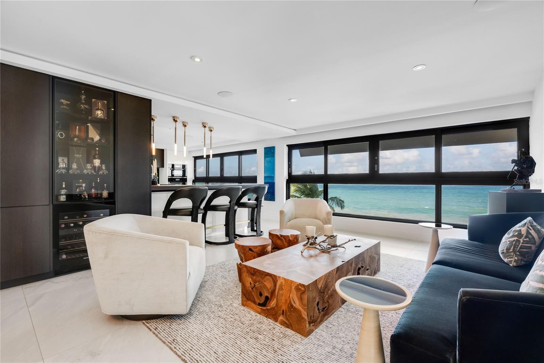
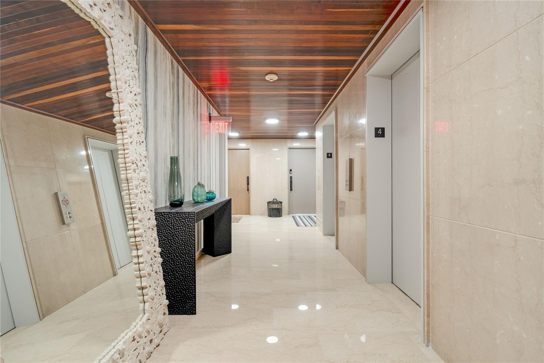
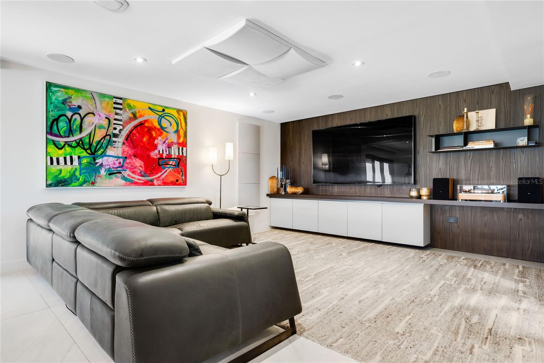
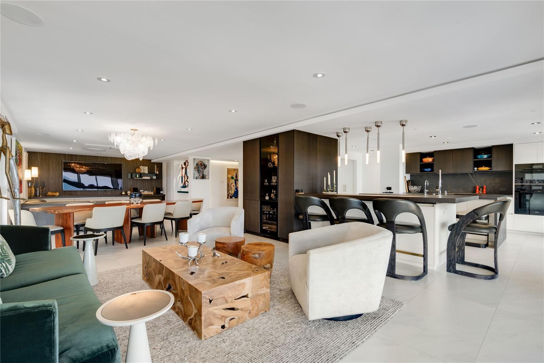
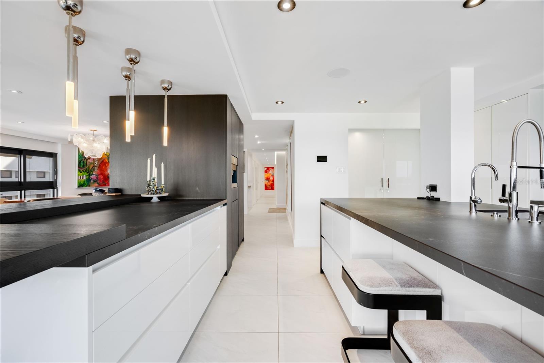
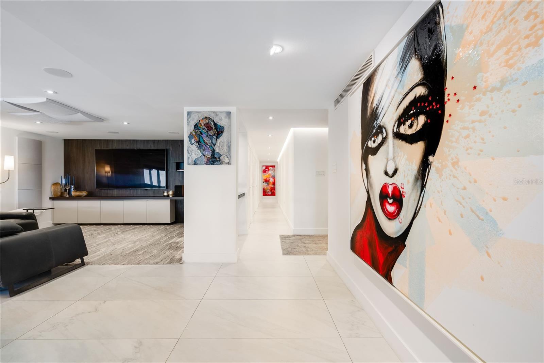
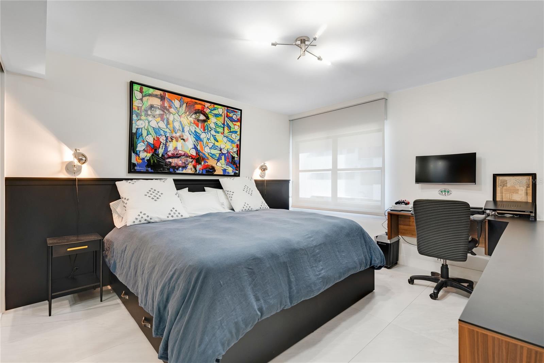
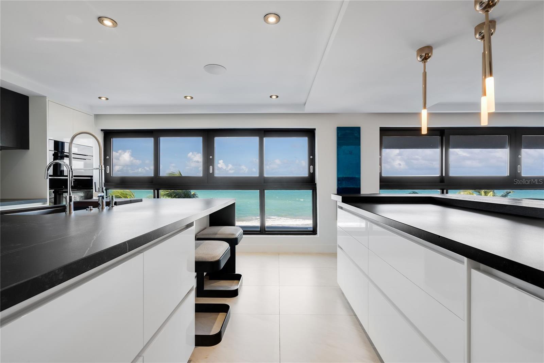
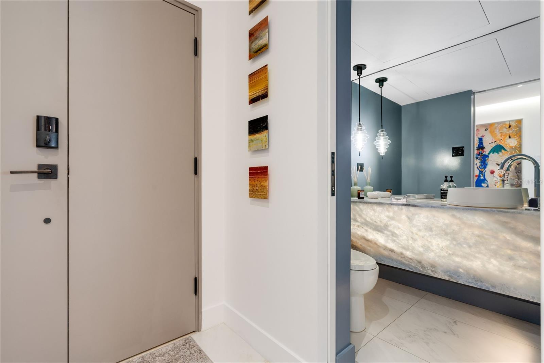
Active
1507 ASHFORD AVE #401
$2,650,000
Features:
Property Details
Remarks
The open-concept living spaces are bathed in natural light, showcasing breathtaking ocean views from every angle. The thoughtfully designed chef’s kitchen is a culinary dream, featuring top-of-the-line appliances, abundant storage, and a sleek layout perfect for entertaining. Adjacent to the kitchen, a convenient laundry and pantry room offers secondary access to the unit. The living area is thoughtfully divided into a media nook, dining area, and a cozy seating space, ideal for both relaxation and gatherings. A hallway with ample linen closets seamlessly connects the living and sleeping areas. At the end of the hall, you’ll find two well-appointed bedrooms and the luxurious primary suite, which boasts: two walk-in closets with custom built-in cabinetry and a spa-like bathroom. With just 2 apartments/floor, Tenerife Condominium offers privacy for its owners. Residents enjoy 24/7 security, direct beach access, a full-power generator, and a water cistern for added convenience. This unit includes three dedicated parking spaces: two underground and one uncovered. This condominium is located within half a mile of top-tier schools– St. Johns & Robinson, as well as the hospital, grocery stores, the bank, restaurants, and more.
Financial Considerations
Price:
$2,650,000
HOA Fee:
975
Tax Amount:
$N/A
Price per SqFt:
$1098.67
Tax Legal Description:
N/A
Exterior Features
Lot Size:
N/A
Lot Features:
N/A
Waterfront:
Yes
Parking Spaces:
N/A
Parking:
N/A
Roof:
Concrete
Pool:
No
Pool Features:
N/A
Interior Features
Bedrooms:
3
Bathrooms:
3
Heating:
None
Cooling:
Zoned
Appliances:
Built-In Oven, Cooktop, Dishwasher, Dryer, Freezer, Refrigerator, Washer, Wine Refrigerator
Furnished:
No
Floor:
Tile
Levels:
One
Additional Features
Property Sub Type:
Condominium
Style:
N/A
Year Built:
1996
Construction Type:
Concrete
Garage Spaces:
Yes
Covered Spaces:
N/A
Direction Faces:
South
Pets Allowed:
Yes
Special Condition:
None
Additional Features:
Other
Additional Features 2:
n/a
Map
- Address1507 ASHFORD AVE #401
Featured Properties