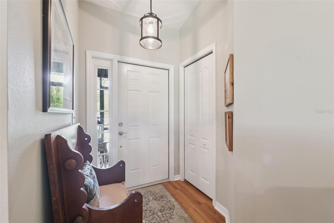
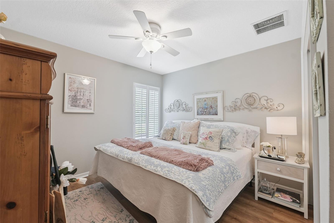
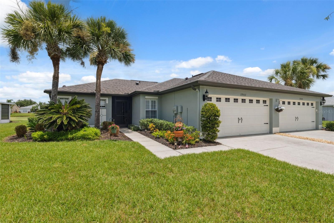
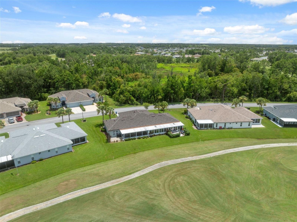
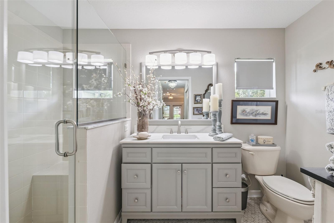
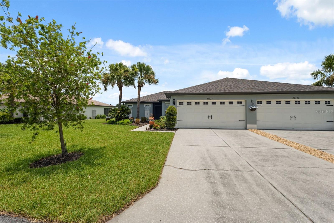
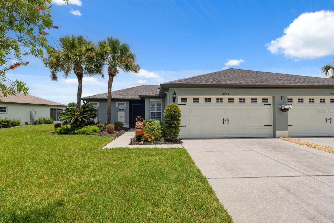
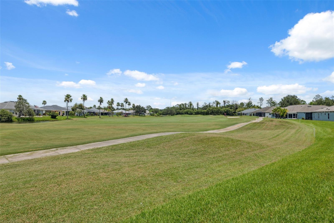
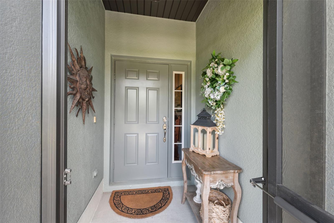
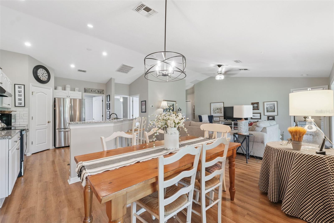
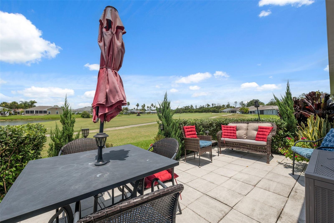
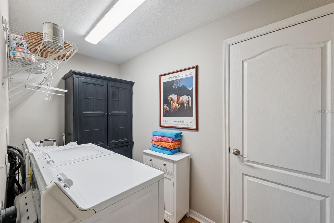
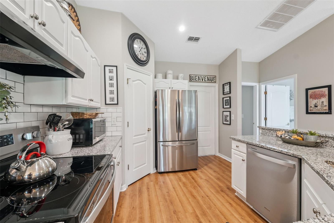
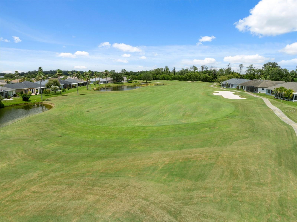
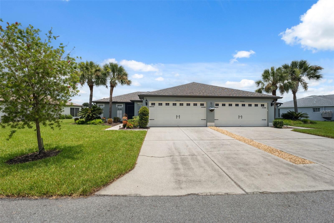
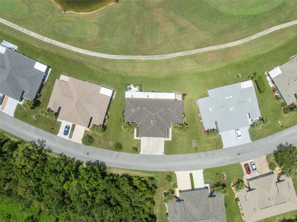
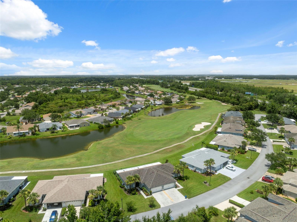
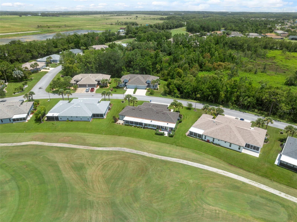
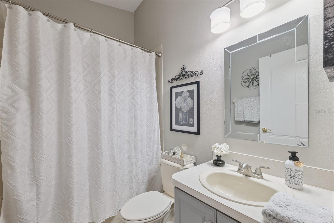
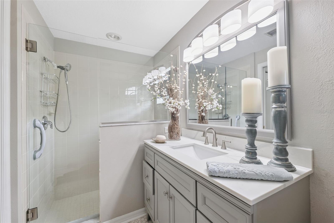
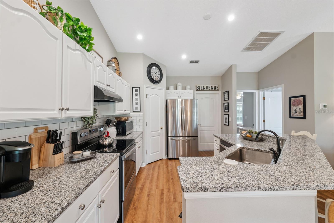
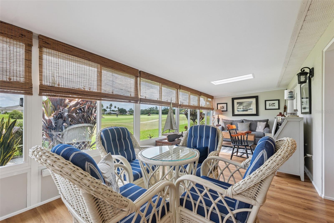
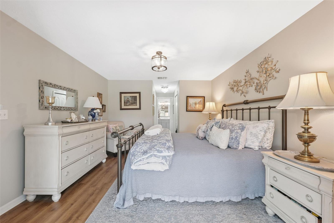
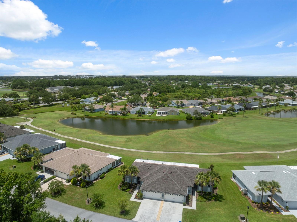
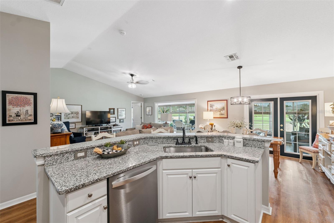
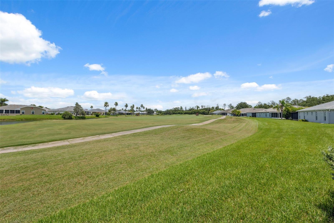
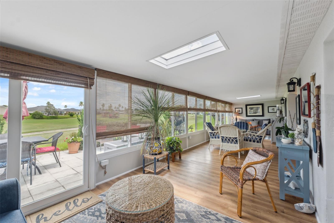
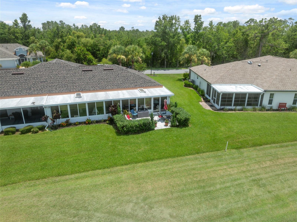
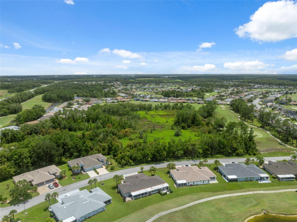
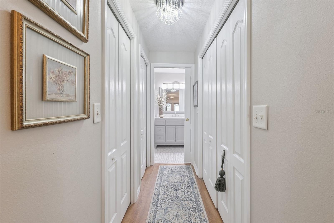
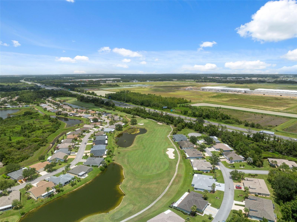
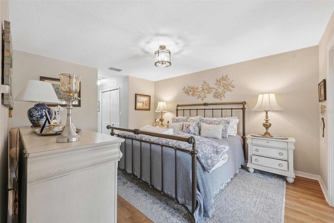
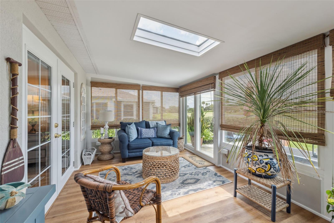
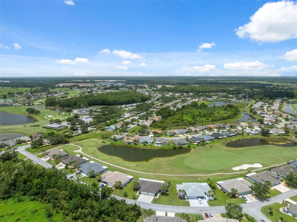
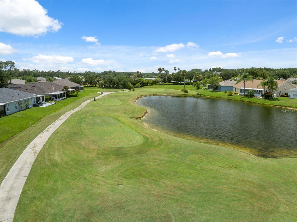
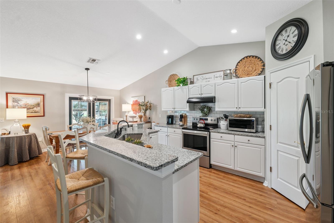
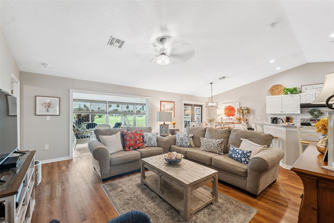
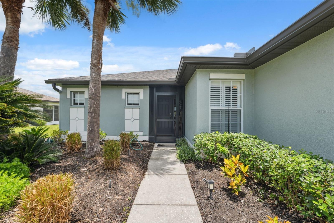
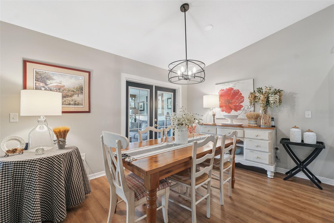
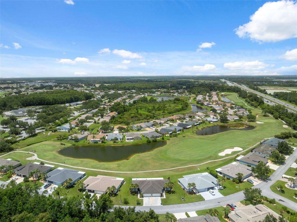
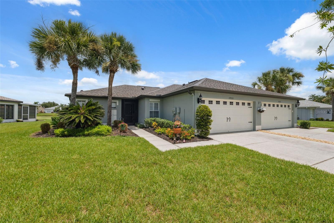
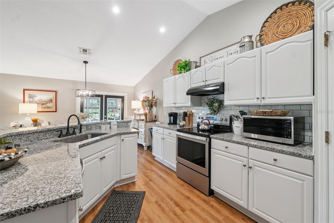
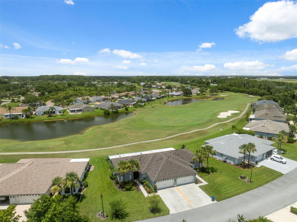
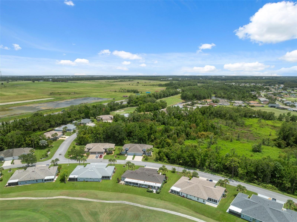
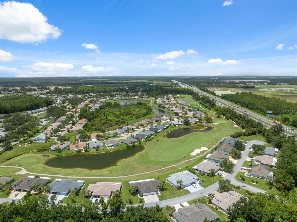
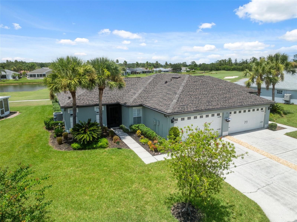
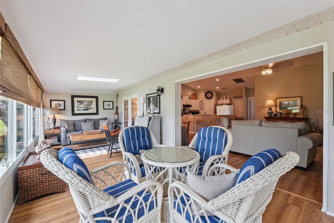
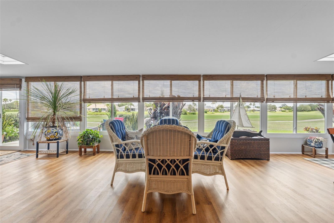
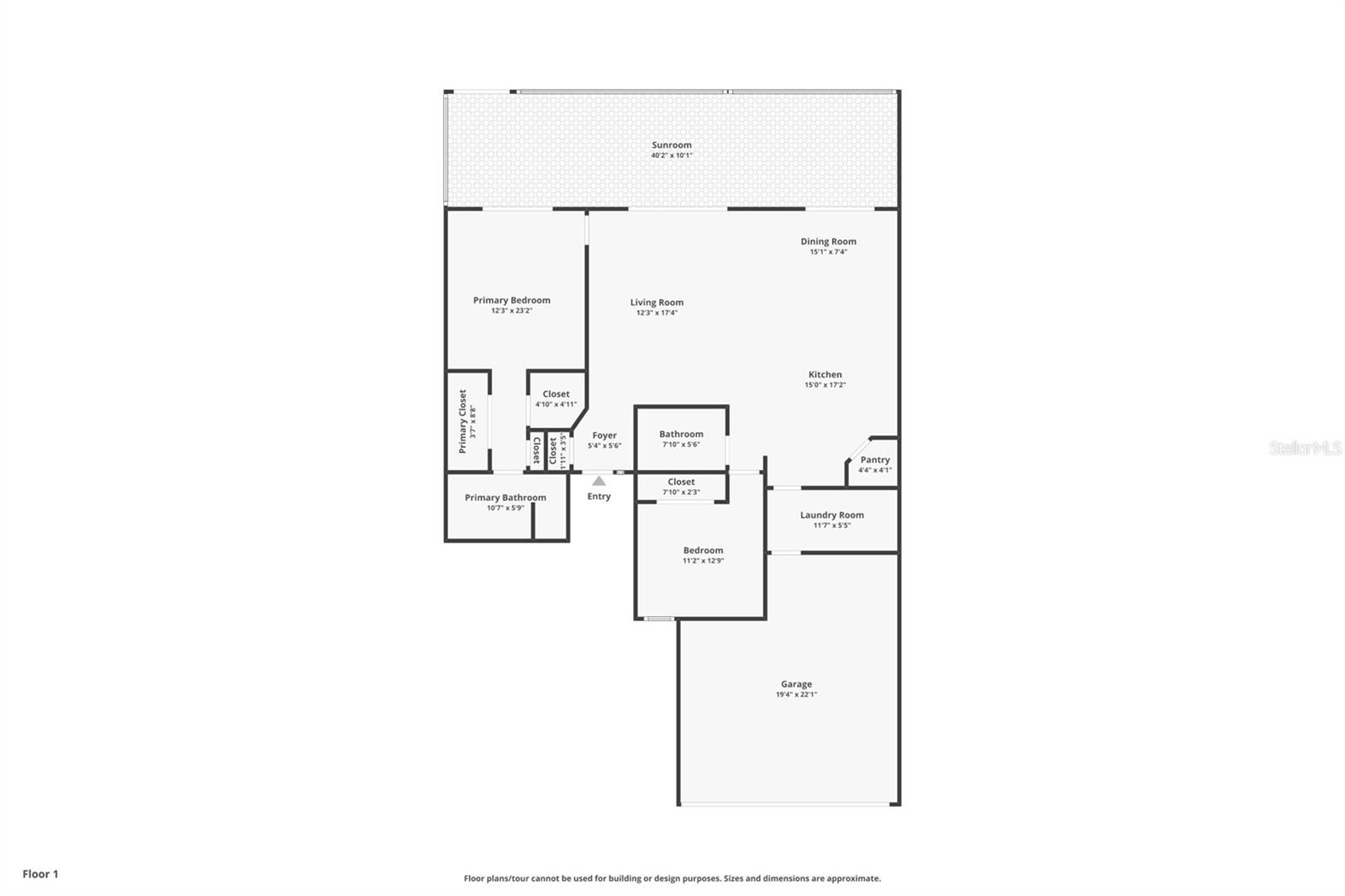
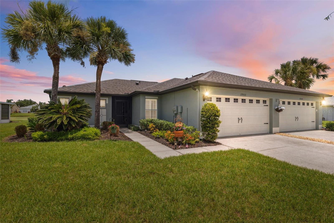
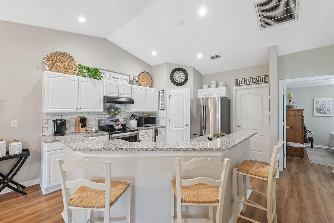
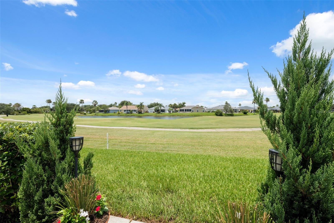
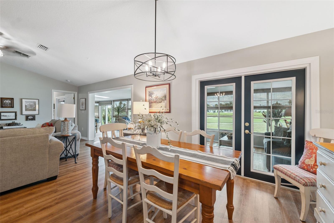
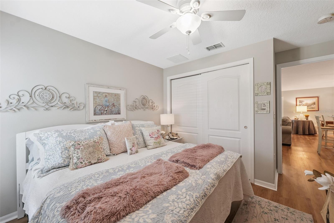
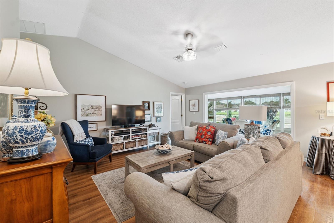
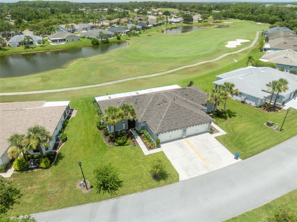
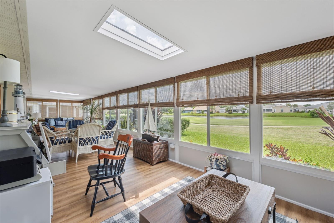
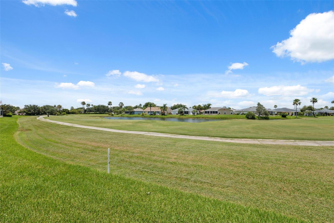
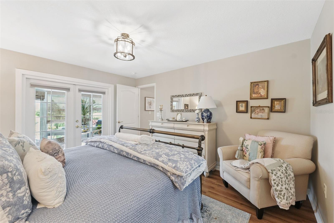
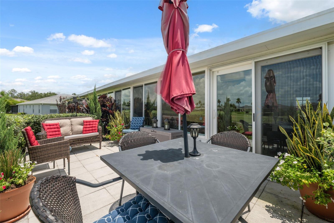
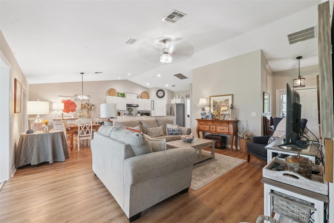
Active
29533 FADE CT
$350,000
Features:
Property Details
Remarks
This beautifully updated 2-bedroom, 2-bathroom villa with a 2-car garage offers serene golf course living in the desirable 55+ community of Tampa Bay Golf and Country Club. The home has been meticulously maintained and upgraded with a brand-new shingle roof in November 2024, a freshly painted exterior with a 10-year warranty, and a full interior repaint in 2022. The screened, covered front porch welcomes you with charming landscaping, and the foyer opens to an airy, open-concept layout with cathedral ceilings in the main living area. The living room, dining area, and kitchen feature brand-new wood-look vinyl flooring, while both bathrooms have been upgraded with new tile floors and tile-surround showers. The kitchen is outfitted with new stainless steel appliances, granite countertops, repainted cabinetry, ceiling flood lights, a breakfast bar, and a spacious walk-in pantry. French doors in the dining area lead to a stunning 40x10 Florida room, built in 2022, with two skylights, two full walls of hurricane-rated sliding glass doors and windows, and peaceful views of the golf course and its pond. This expansive, heated and cooled space (not counted in taxable square footage) brings the usable area to approximately 1,650 sq ft, perfect for entertaining or relaxing year-round. Through the new sliding glass doors, you’ll find a nicely landscaped outdoor patio ideal for grilling or enjoying the sunshine. The split floor plan offers privacy with the primary suite on one side, which includes two walk-in closets, an ensuite bath with a step-in shower, linen closet, new vanity and mirror, and two private French doors that open to the Florida room. The second bedroom has a built-in closet and is near the guest bath with a tub/shower combo. Other features include a laundry room with corridor access to the garage, new ceiling light fixtures throughout, and custom bamboo shades in select rooms. The new A/C unit installed in 2023 includes a 10-year warranty and a full maintenance contract, and the garage door has been refurbished with new cables and an automatic open/close system. All windows and doors are hurricane rated for peace of mind. Enjoy resort-style living with access to the community’s golf course, clubhouse, two pools, tennis and pickleball courts, shuffleboard, spa/hot tub, fitness center, restaurant/bar, and 24-hour guarded gate. Ideally located just 4.5 miles from I-75, this home offers quick access to Tampa, Wesley Chapel, and surrounding areas—making commuting, traveling, and accessing nearby shopping, medical centers, and dining exceptionally convenient. Nearby attractions include the Tampa Premium Outlets (11 miles), offering a wide selection of shopping and dining options; The Grove at Wesley Chapel (13 miles), a lifestyle destination featuring movie theaters, restaurants, shops, and an outdoor entertainment venue; and AdventHealth Center Ice (15 miles), the largest ice sports complex in the Southeast, ideal for skating, hockey, and events. You’re also just minutes from everyday conveniences like grocery stores, pharmacies, and golf cart-friendly restaurants and shops.
Financial Considerations
Price:
$350,000
HOA Fee:
300
Tax Amount:
$3260
Price per SqFt:
$276.68
Tax Legal Description:
TAMPA BAY GOLF AND TENNIS CLUB - PHASE IV PB 45 PG 61 LOT 209
Exterior Features
Lot Size:
5293
Lot Features:
Cleared, Landscaped, Level, On Golf Course, Paved
Waterfront:
No
Parking Spaces:
N/A
Parking:
Driveway, Garage Door Opener, Ground Level, Off Street
Roof:
Shingle
Pool:
No
Pool Features:
N/A
Interior Features
Bedrooms:
2
Bathrooms:
2
Heating:
Central, Electric
Cooling:
Central Air
Appliances:
Dishwasher, Disposal, Dryer, Electric Water Heater, Microwave, Range, Range Hood, Refrigerator, Washer
Furnished:
No
Floor:
Tile, Vinyl
Levels:
One
Additional Features
Property Sub Type:
Villa
Style:
N/A
Year Built:
2004
Construction Type:
Block, Concrete, Stucco
Garage Spaces:
Yes
Covered Spaces:
N/A
Direction Faces:
South
Pets Allowed:
Yes
Special Condition:
None
Additional Features:
French Doors, Garden, Lighting, Rain Gutters, Sliding Doors
Additional Features 2:
Buyer/Buyer's Agent to confirm any lease restrictions.
Map
- Address29533 FADE CT
Featured Properties