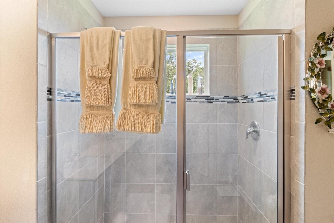
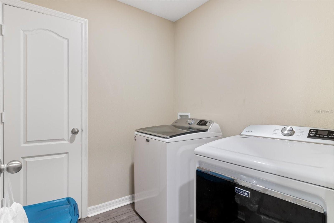
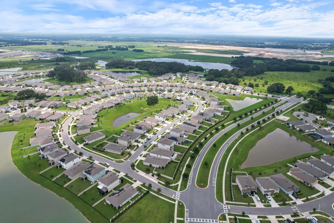
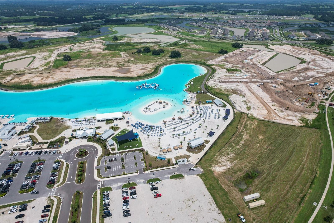
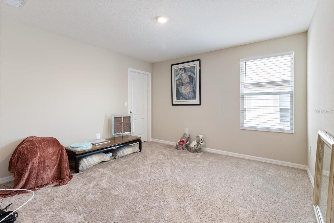
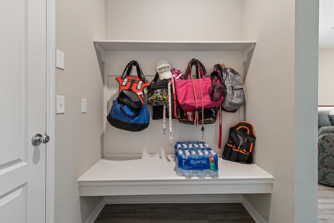
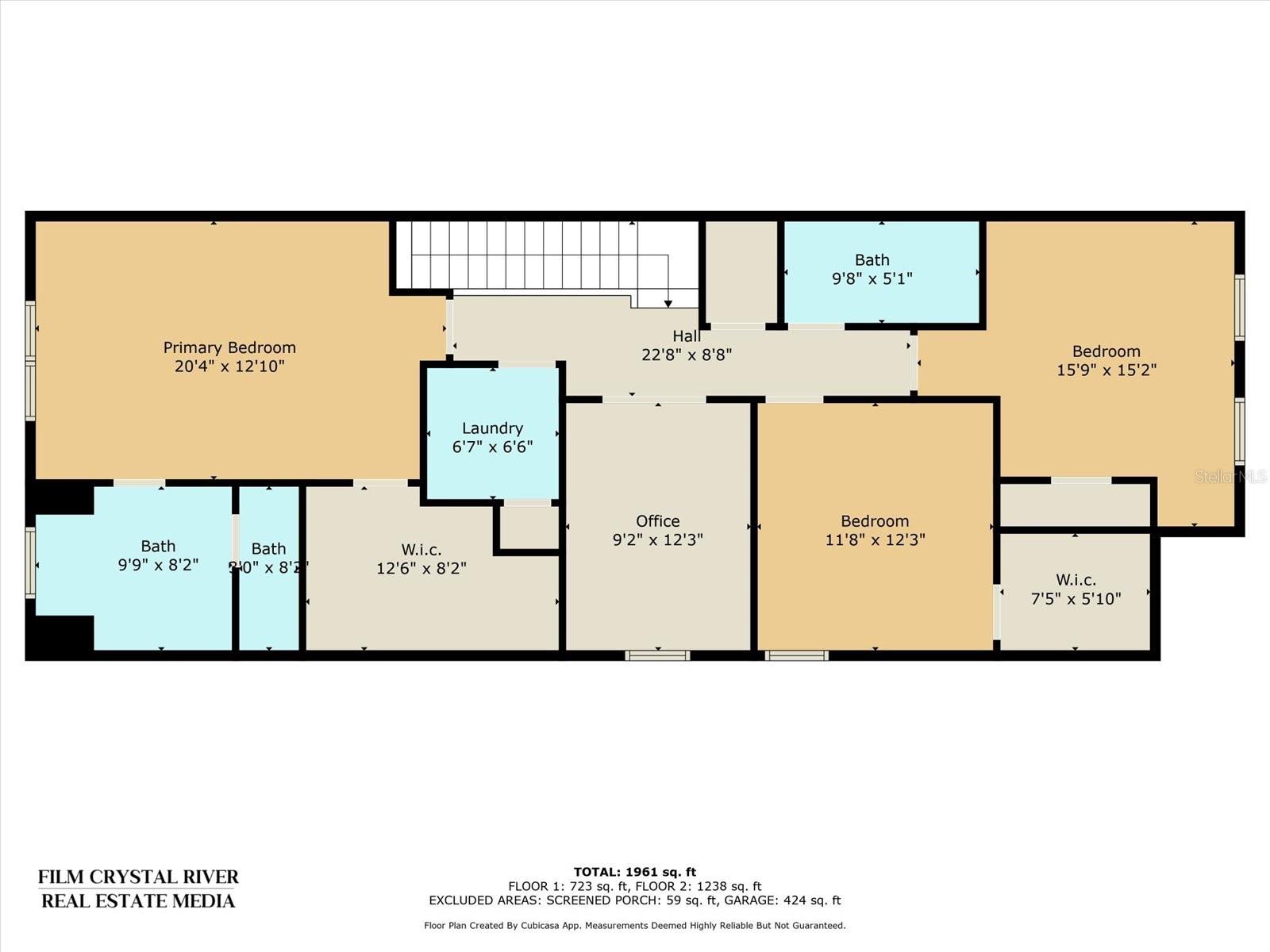
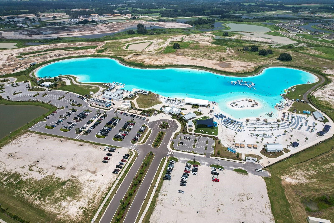
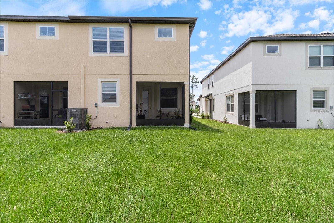
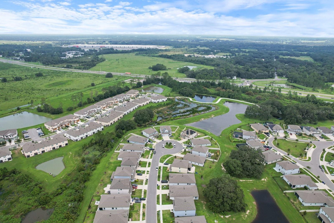
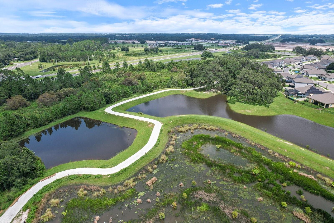
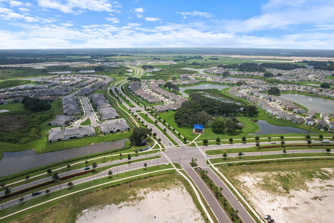
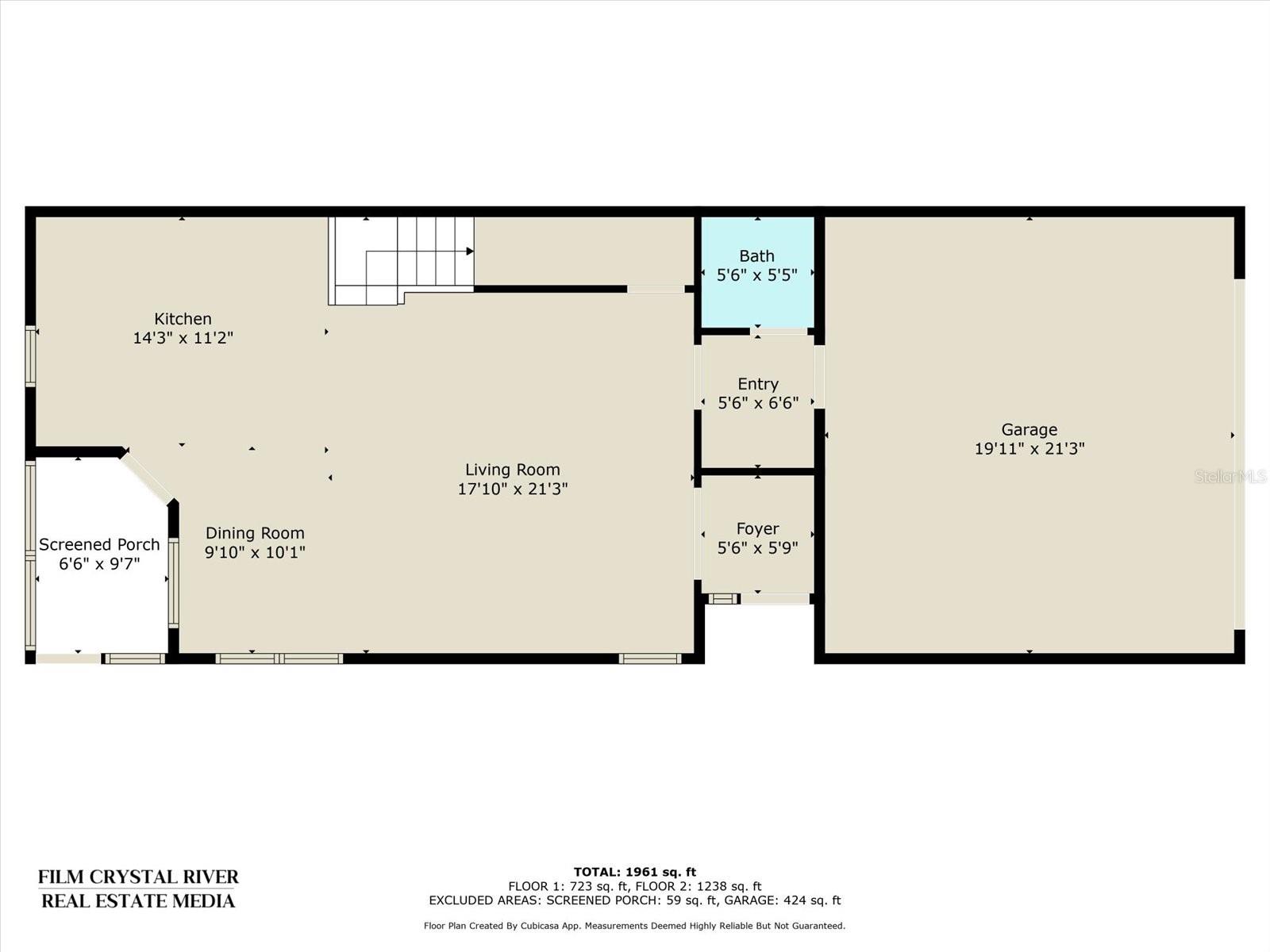
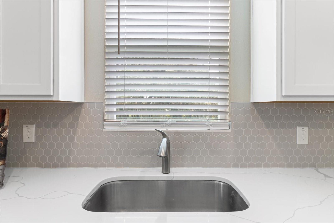
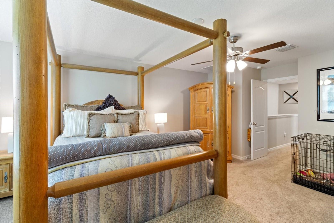
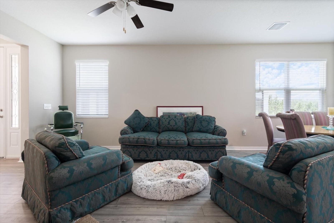
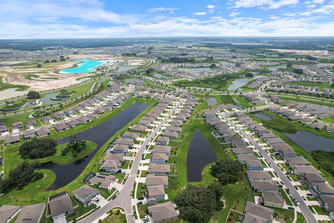
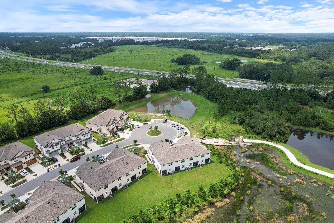
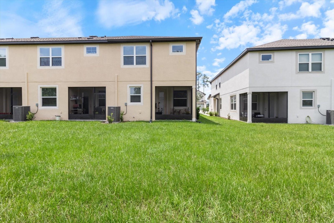
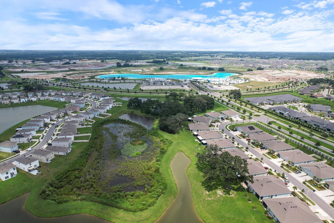
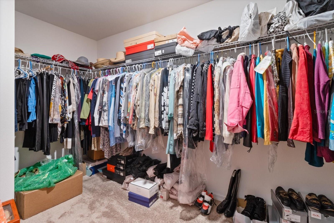
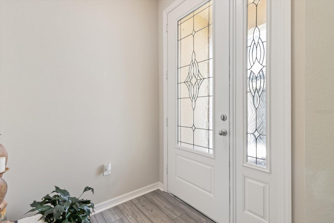
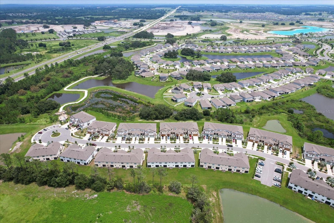
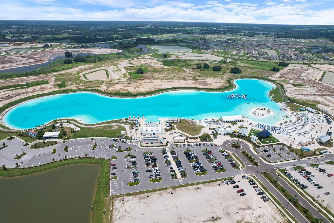
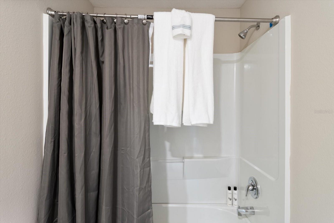
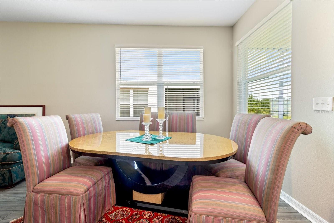
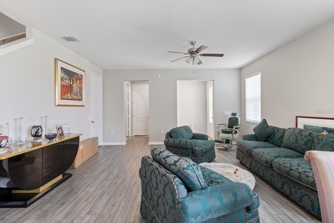
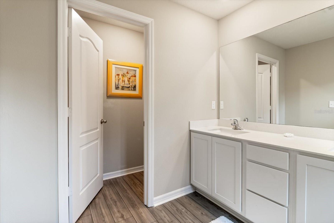
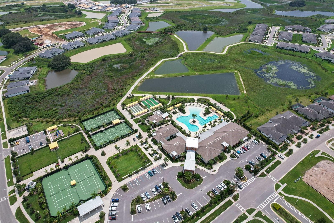
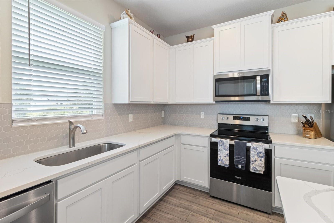
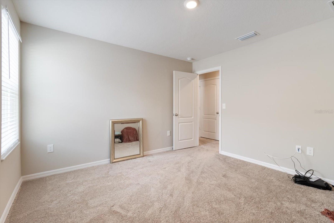
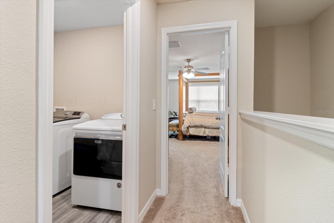
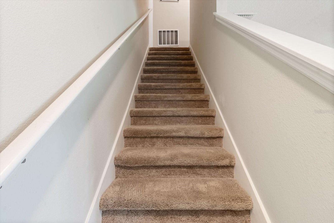
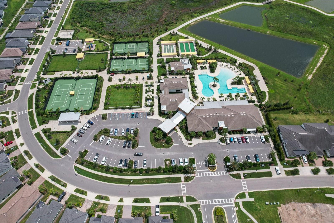
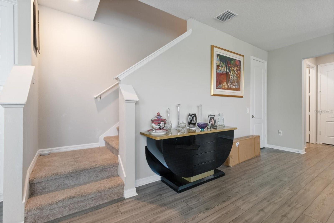
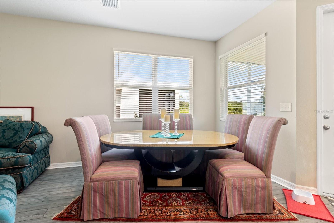
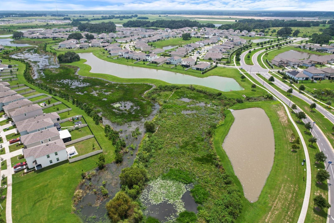
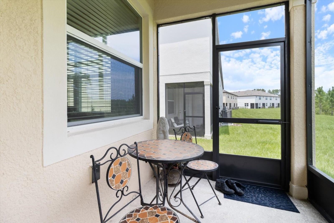
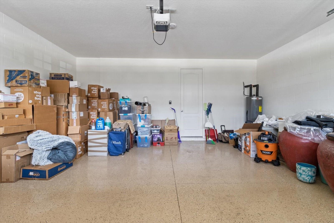
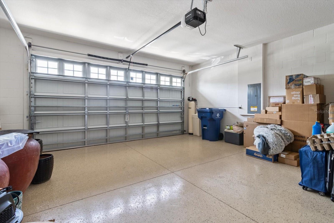
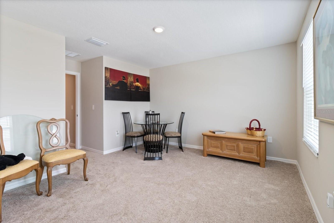
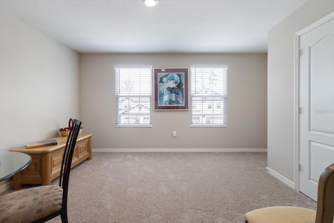
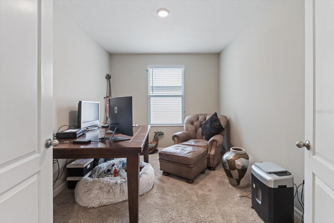
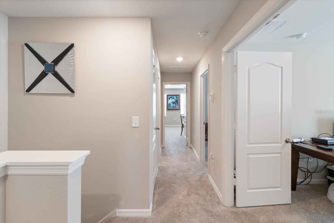
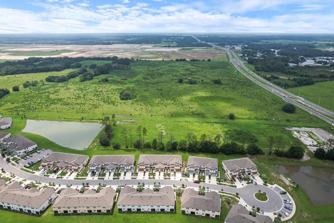
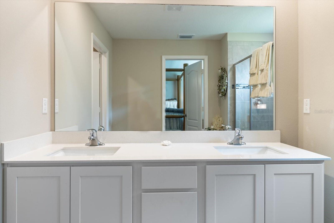
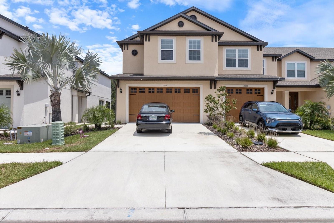
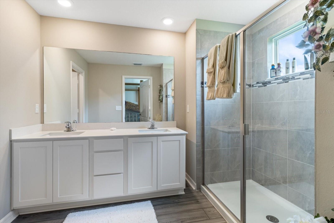
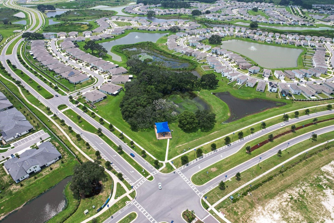
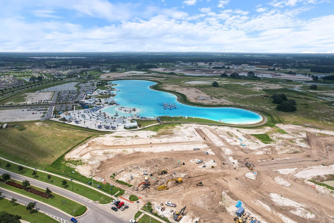
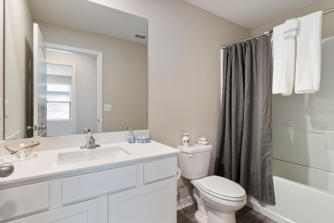
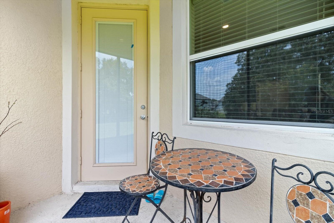
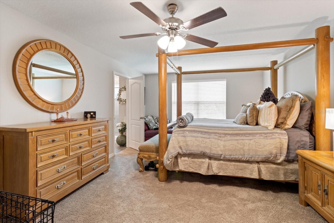
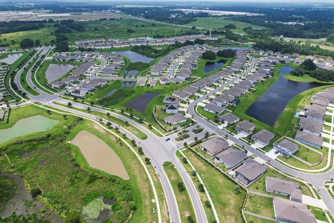
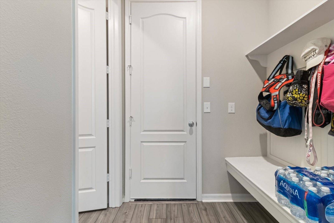
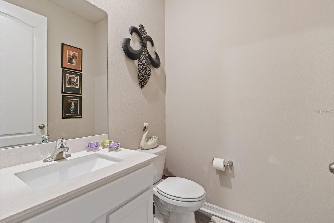
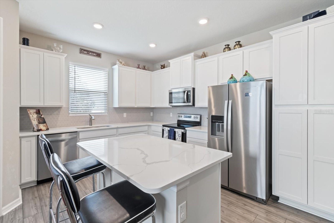
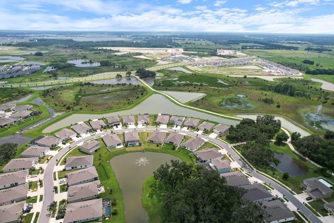
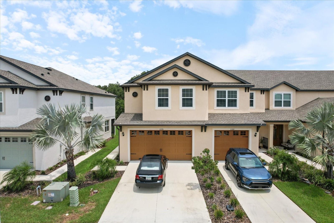
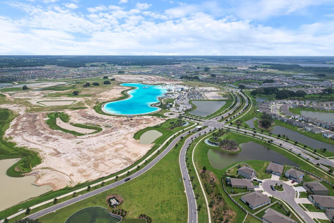
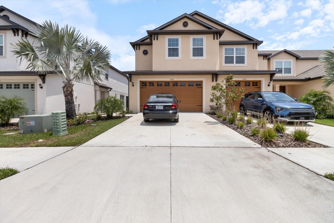
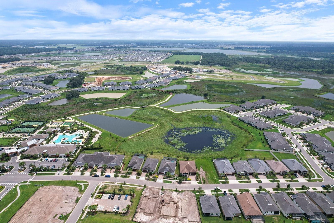
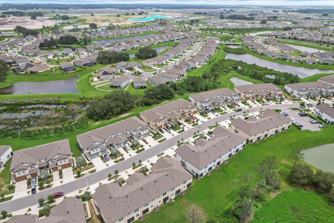
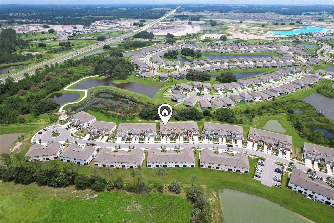
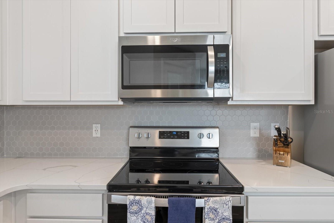
Active
11396 CAY SPRUCE WAY
$355,000
Features:
Property Details
Remarks
Discover this pristine end unit townhouse in the sought-after Mirada community of San Antonio, FL. Boasting 3 spacious bedrooms and 2.5 baths, with over 2000 SF of living space, this home features a bright, open floor plan perfect for modern living. The chef’s kitchen showcases stylish shaker cabinets, gleaming quartz countertops, a modern penny tile backsplash, and sleek stainless steel appliances. It seamlessly connects to a generous great room, enhancing the flow of entertaining and daily life. Enjoy the convenience of a built-in drop zone for backpacks and shoes, keeping your space tidy. Upstairs, retreat to a large primary bedroom complete with an ensuite bath and an expansive walk-in closet. An additional office space with double doors offers flexibility, while a sizable bonus room provides extra living space. The screened-in patio overlooks a private backyard, offering a serene spot for relaxation. The property also includes a 2-car attached garage for added convenience. Residents of Mirada benefit from exceptional amenities including tennis courts, a large resort-style pool, and a clubhouse. The Mirada Lagoon is just a short distance away for additional recreational opportunities. This home is like new and move-in ready. Schedule your showing today to experience the comfort and elegance of this exceptional townhouse!
Financial Considerations
Price:
$355,000
HOA Fee:
309
Tax Amount:
$6570.32
Price per SqFt:
$177.23
Tax Legal Description:
MIRADA PARCEL 21-2 PB 85 PG 18 BLOCK 16 LOT 42
Exterior Features
Lot Size:
3540
Lot Features:
N/A
Waterfront:
No
Parking Spaces:
N/A
Parking:
N/A
Roof:
Shingle
Pool:
No
Pool Features:
N/A
Interior Features
Bedrooms:
3
Bathrooms:
3
Heating:
Central
Cooling:
Central Air
Appliances:
Dishwasher, Microwave, Range, Refrigerator
Furnished:
No
Floor:
Carpet, Tile
Levels:
Two
Additional Features
Property Sub Type:
Townhouse
Style:
N/A
Year Built:
2022
Construction Type:
Block, Stucco
Garage Spaces:
Yes
Covered Spaces:
N/A
Direction Faces:
West
Pets Allowed:
Yes
Special Condition:
None
Additional Features:
Lighting, Sidewalk
Additional Features 2:
Buyer to verify.
Map
- Address11396 CAY SPRUCE WAY
Featured Properties