


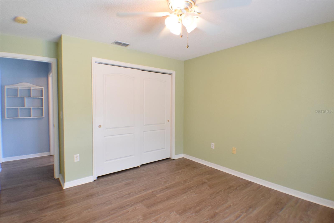




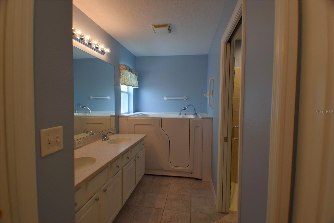

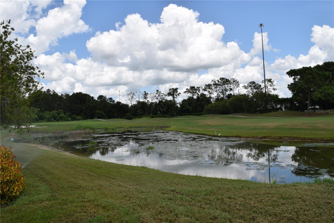

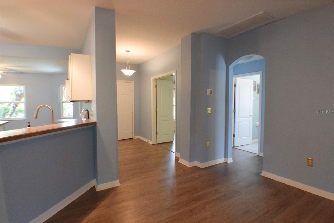
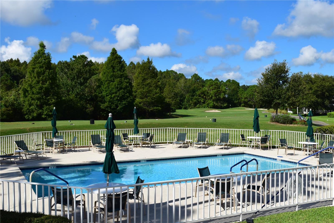




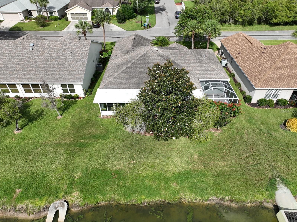

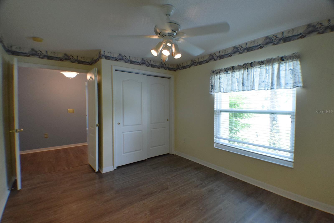

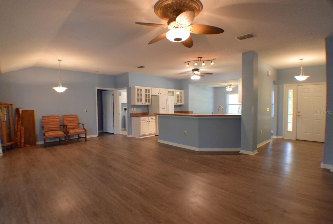
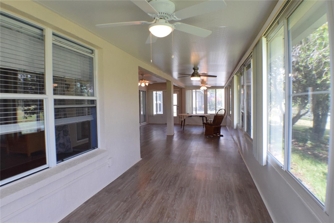
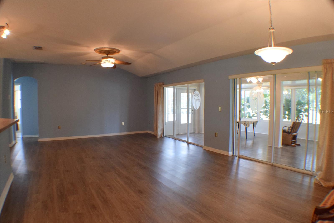

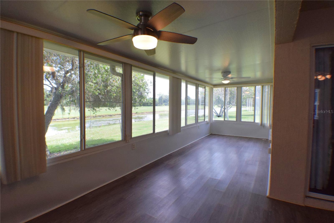

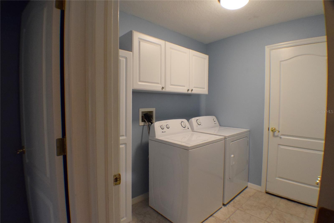
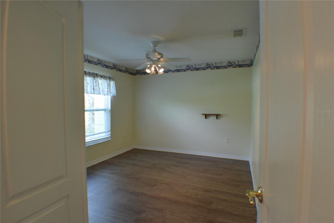


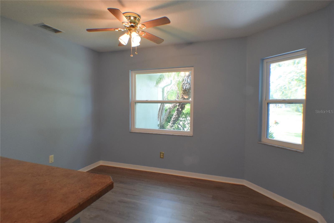


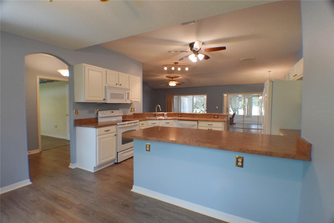
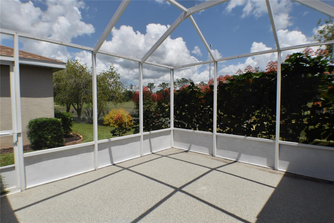
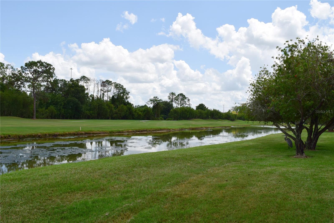

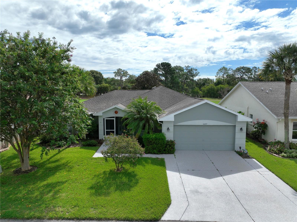
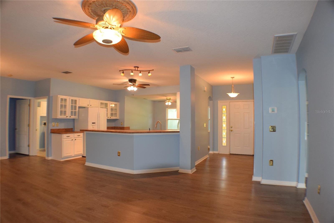
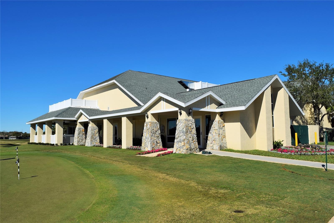
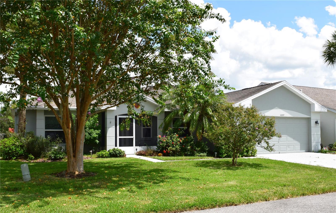

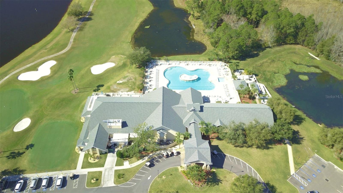
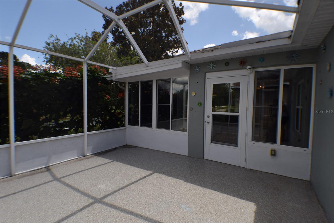

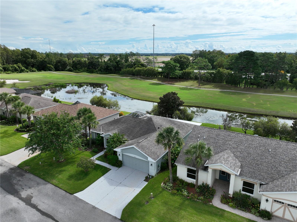
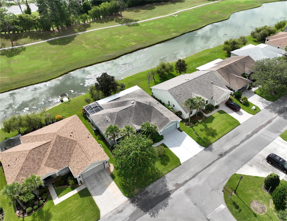

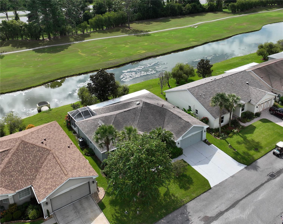


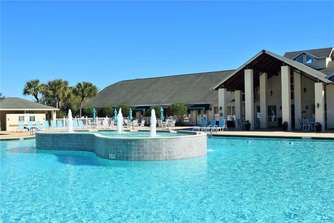
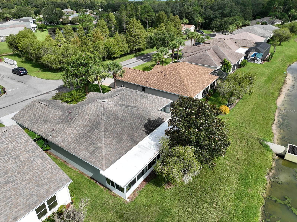
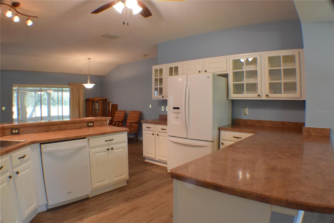


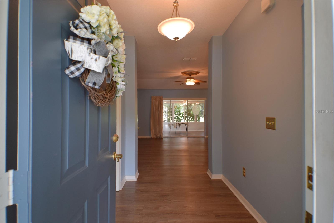

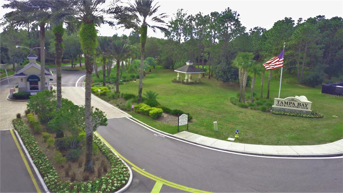


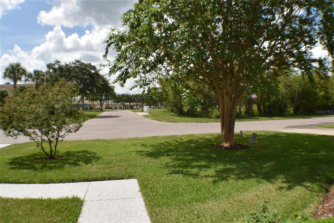
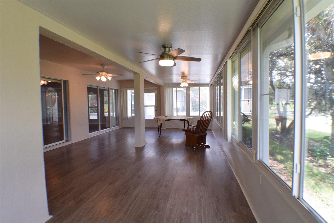
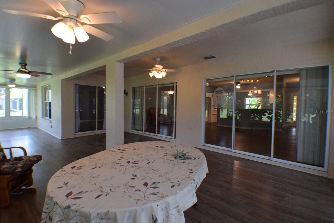


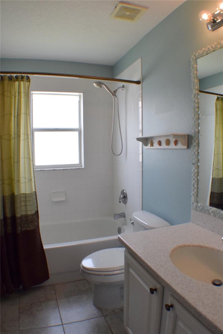

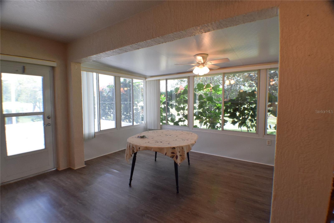




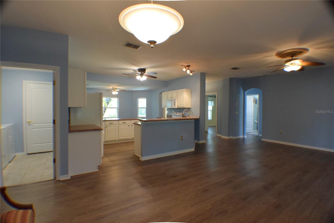
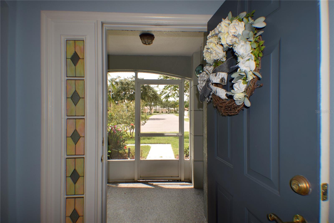

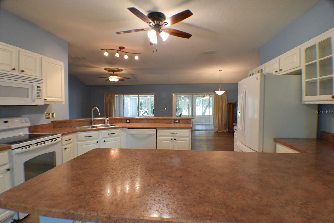

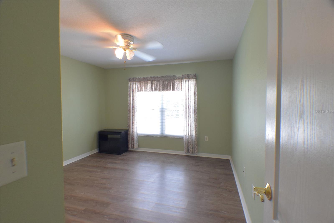
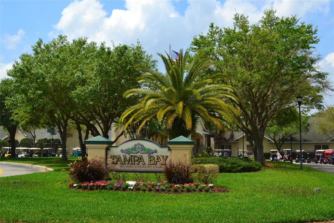
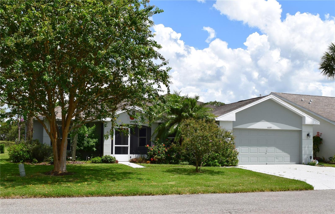
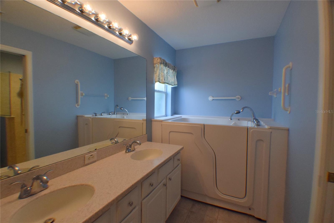
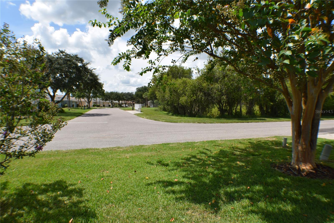

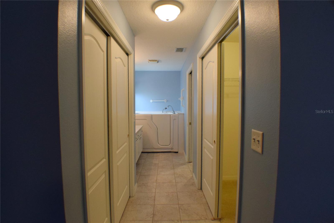

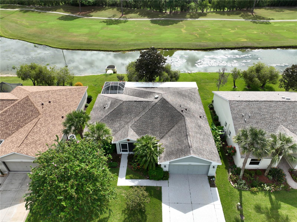



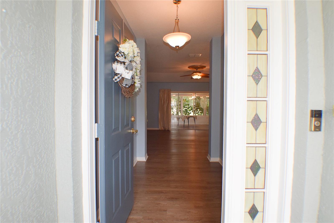
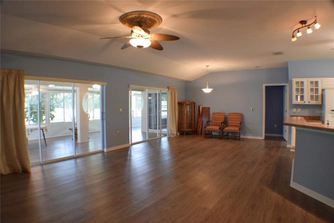

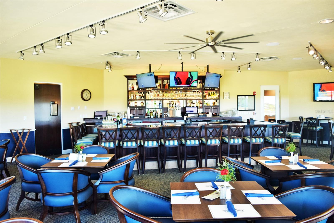
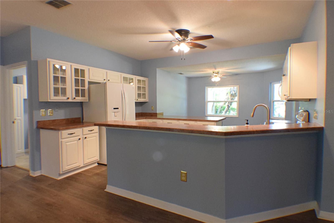

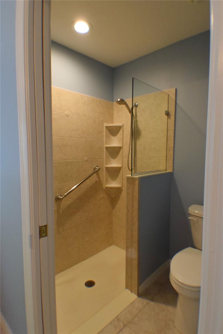
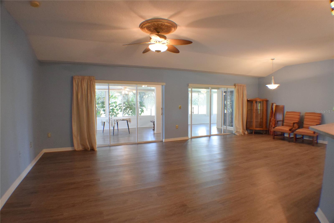
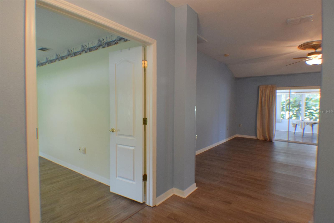



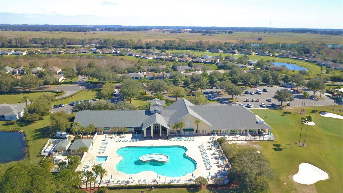
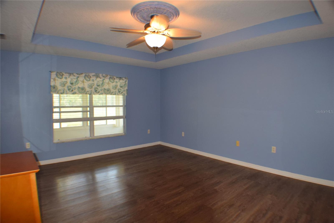
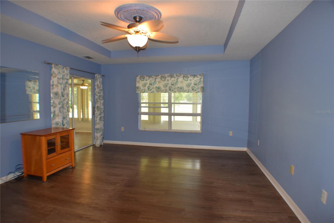

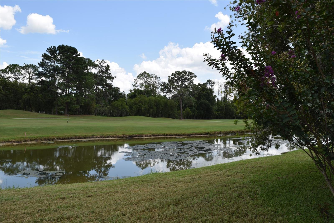
Active
10237 COLLAR DR
$400,000
Features:
Property Details
Remarks
Located in the desirable Tampa Bay Golf & Country Club community, this 3-bedroom, 2-bath home offers a stunning view of the golf course across the pond. The open kitchen is filled with natural light, providing ample counter space and abundant cabinets. This popular floorplan features split bedrooms separated by a spacious living and dining room combo, with two triple-door sliders that lead to the air-conditioned lanai, adding 500 sq. ft. of living space and a large birdcage screened area with views of the golf course. The home includes newer windows (installed in 2016), a roof replaced in 2013, and easy-to-maintain laminate and tile flooring throughout. The primary suite includes a walk-in shower and a handicap-accessible walk-in tub, along with a dual-sink vanity and two large closets. The bedroom features a tray ceiling and a sliding glass door to the lanai. HOA fees cover cable, internet, and lawn care. The community offers a wide range of amenities, including a championship golf course, executive course, restaurant and pub, tennis and pickleball courts, bocce, shuffleboard, billiards, swimming pools, and a fitness center. Experience why this 55+ community keeps residents young at heart!
Financial Considerations
Price:
$400,000
HOA Fee:
307
Tax Amount:
$195
Price per SqFt:
$227.4
Tax Legal Description:
TAMPA BAY GOLF AND TENNIS CLUB - PHASE III B PB 38 PGS 30-33 LOT 99 OR 8090 PG 421 OR 9588 PG 3883
Exterior Features
Lot Size:
6175
Lot Features:
On Golf Course, Paved, Private
Waterfront:
No
Parking Spaces:
N/A
Parking:
Driveway, Garage Door Opener, Golf Cart Parking
Roof:
Shingle
Pool:
No
Pool Features:
N/A
Interior Features
Bedrooms:
3
Bathrooms:
2
Heating:
Central, Electric
Cooling:
Central Air
Appliances:
Dishwasher, Dryer, Microwave, Range, Refrigerator, Washer
Furnished:
No
Floor:
Vinyl
Levels:
One
Additional Features
Property Sub Type:
Single Family Residence
Style:
N/A
Year Built:
2001
Construction Type:
Block, Stucco
Garage Spaces:
Yes
Covered Spaces:
N/A
Direction Faces:
West
Pets Allowed:
No
Special Condition:
None
Additional Features:
Irrigation System, Lighting
Additional Features 2:
Tenants must be 55 or older to rent. They have to complete a background and credit check with the HOA. Please verify the leasing requirements with the HOA.
Map
- Address10237 COLLAR DR
Featured Properties