
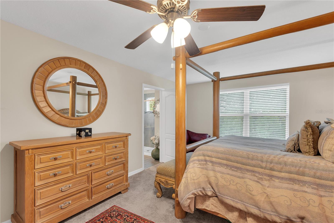
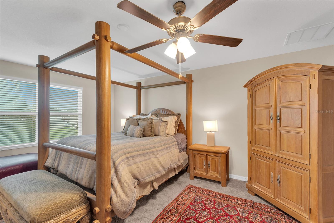
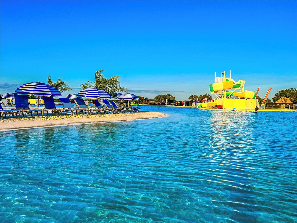
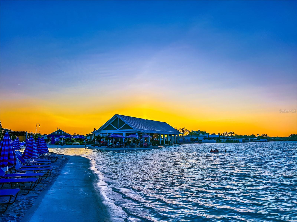
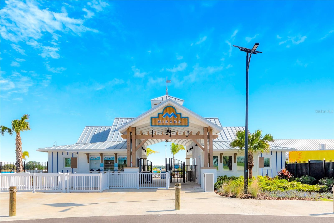

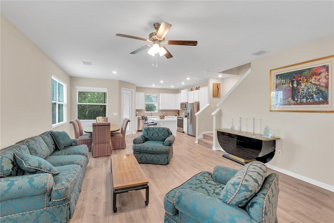
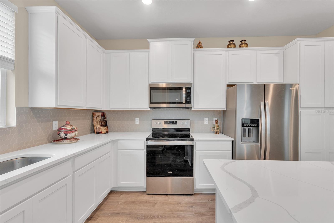
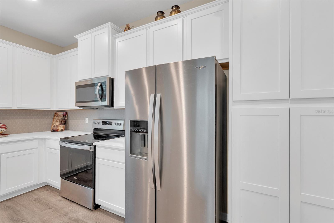
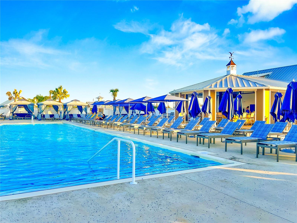

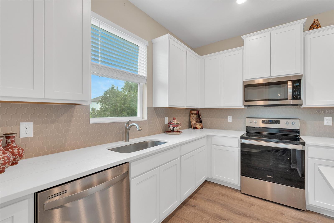
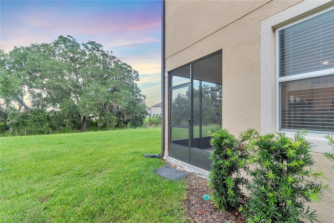
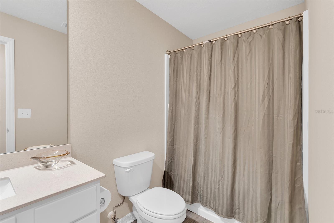
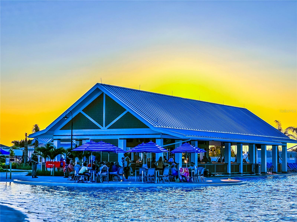
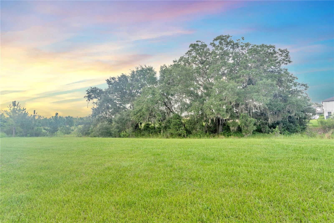

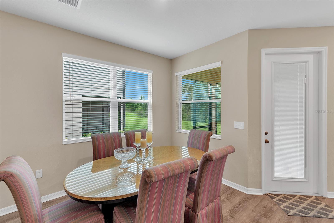

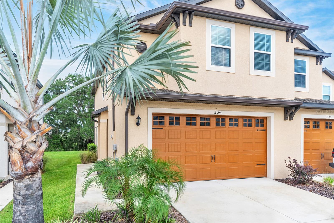
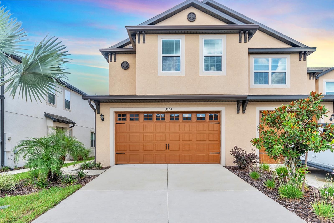
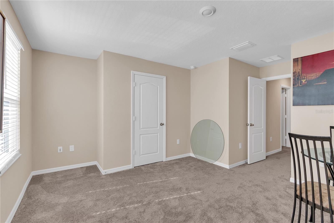
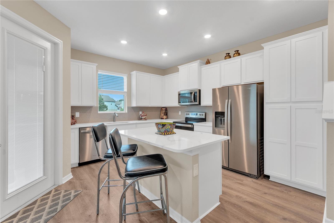
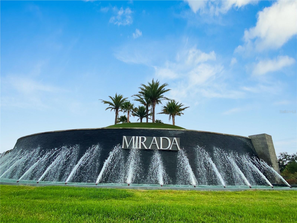
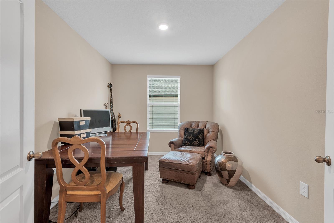
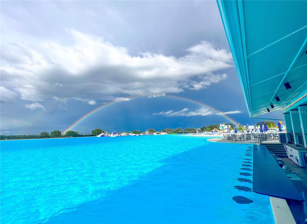
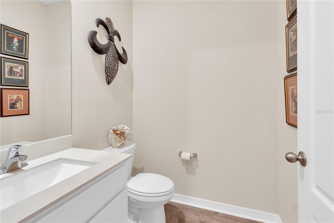

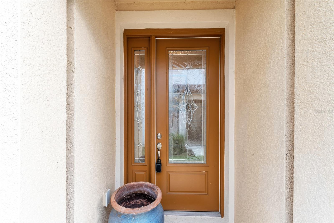
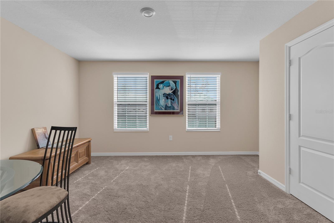
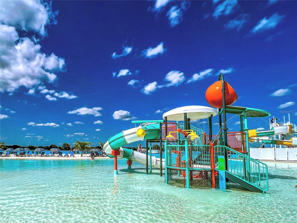


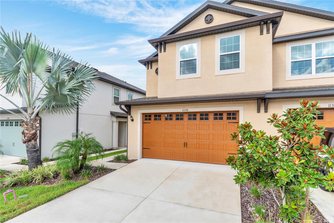
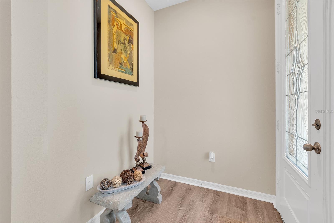
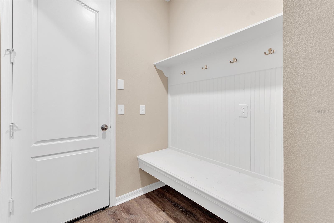
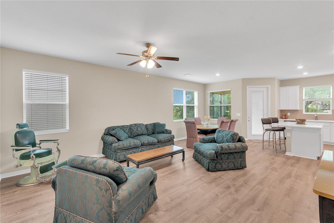
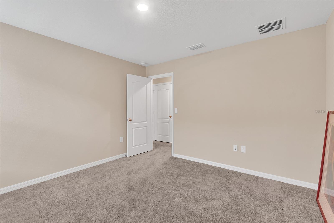

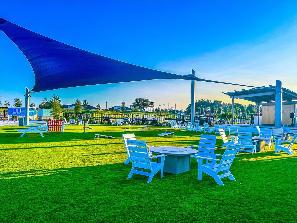
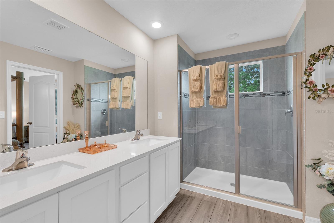


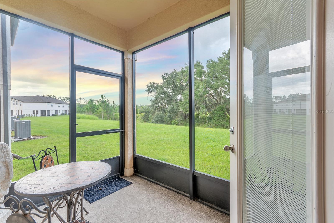
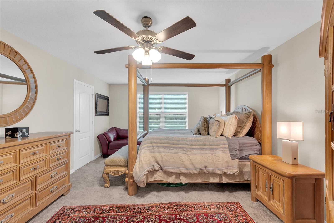
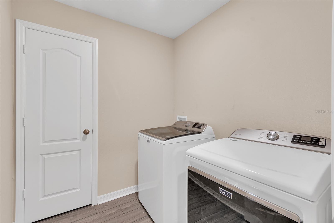
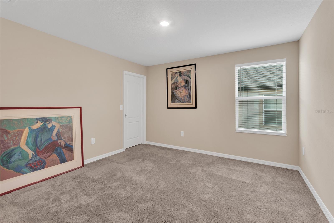
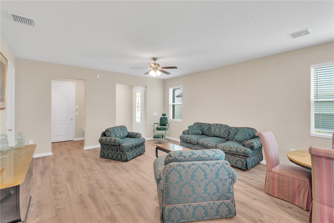


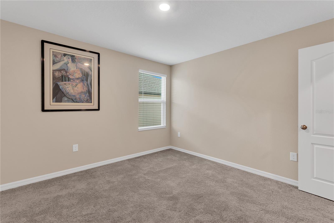
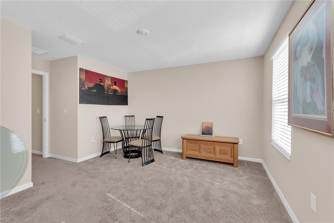

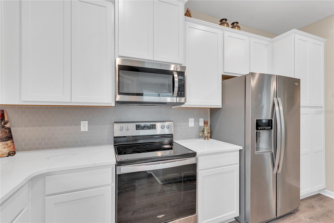
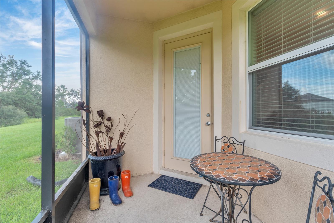
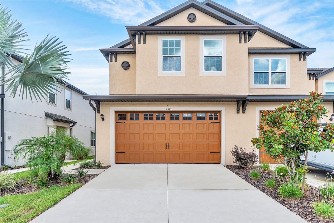
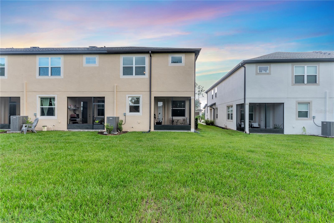
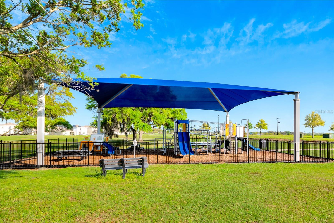

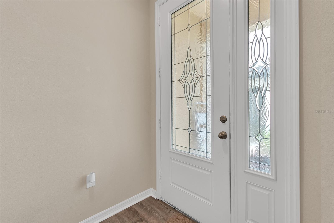

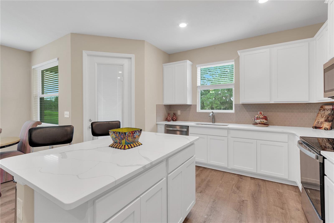
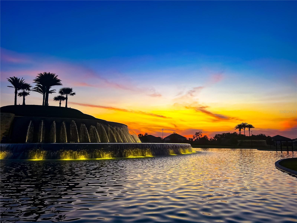
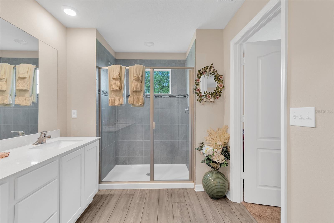
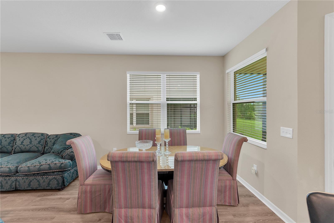

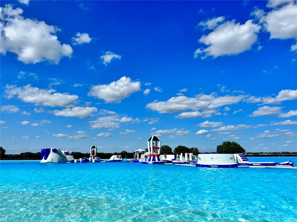
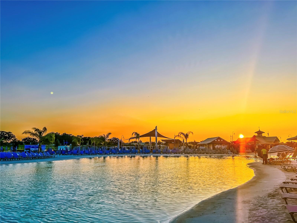
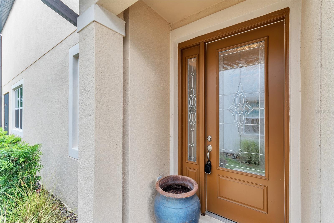
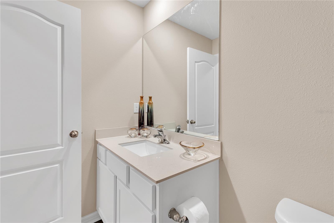

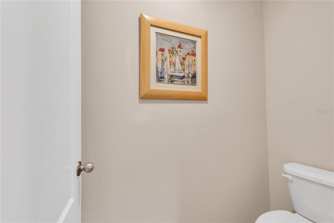
Active
11396 CAY SPRUCE WAY
$359,900
Features:
Property Details
Remarks
Live every day like a vacation in this beautifully maintained 3-bedroom, 2.5-bath end-unit townhome with lagoon access in Mirada, a one-of-a-kind community built around a 15-acre Crystal Lagoon—a stunning blue-water destination for kayaking, paddleboarding, or simply relaxing on sandy shores. Built in 2022, this thoughtfully designed home features a bright, open-concept layout with stainless steel appliances, a tile backsplash, and a flexible bonus room perfect for a home office. The spacious primary suite includes a large walk-in closet and en-suite bath, while a second bedroom also offers its own walk-in closet. The laundry room is conveniently located upstairs near all bedrooms. Enjoy peaceful privacy from the covered back patio with no rear neighbors—the ideal space to unwind or entertain. A 2-car garage with upgraded epoxy flooring, plus a whole-home water softener system, add everyday comfort and value. Residents enjoy Ultra-Fi Wi-Fi, cable, and lawn care included in the HOA, along with access to the lagoon’s swim-up bar, on-water obstacle course, walking trails, playgrounds, dog park, and more. Located near I-75 with easy access to shopping, dining, and Tampa attractions, this low-maintenance townhome offers the perfect blend of resort-style living and daily convenience.
Financial Considerations
Price:
$359,900
HOA Fee:
332
Tax Amount:
$6384.34
Price per SqFt:
$179.68
Tax Legal Description:
MIRADA PARCEL 21-2 PB 85 PG 18 BLOCK 16 LOT 42
Exterior Features
Lot Size:
3540
Lot Features:
N/A
Waterfront:
No
Parking Spaces:
N/A
Parking:
N/A
Roof:
Shingle
Pool:
No
Pool Features:
N/A
Interior Features
Bedrooms:
3
Bathrooms:
3
Heating:
Electric
Cooling:
Central Air
Appliances:
Cooktop, Dishwasher, Electric Water Heater, Microwave, Range, Refrigerator
Furnished:
No
Floor:
Carpet, Ceramic Tile
Levels:
Two
Additional Features
Property Sub Type:
Townhouse
Style:
N/A
Year Built:
2022
Construction Type:
Stucco
Garage Spaces:
Yes
Covered Spaces:
N/A
Direction Faces:
West
Pets Allowed:
No
Special Condition:
None
Additional Features:
Lighting, Sidewalk
Additional Features 2:
6 month lease minimum
Map
- Address11396 CAY SPRUCE WAY
Featured Properties