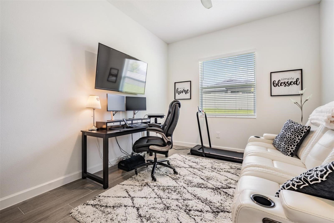

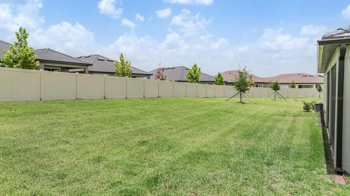
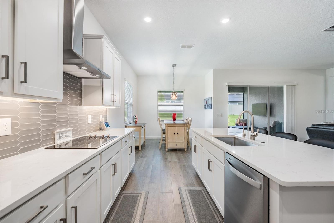
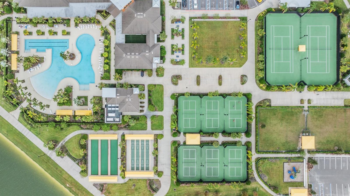

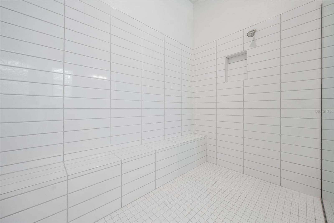
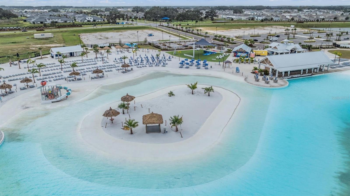
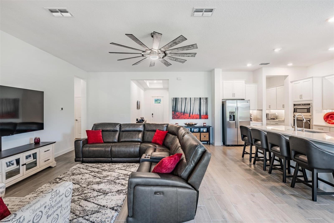
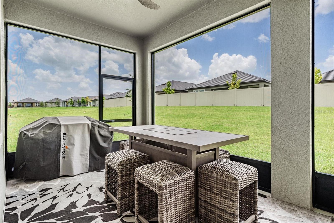
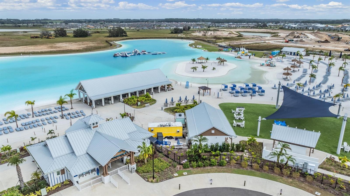
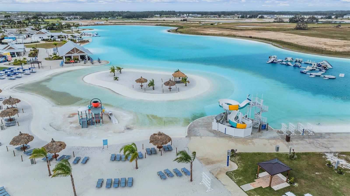
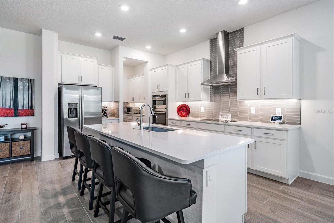


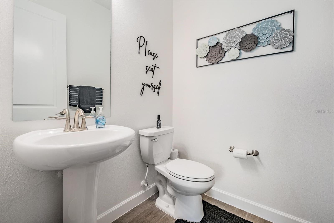
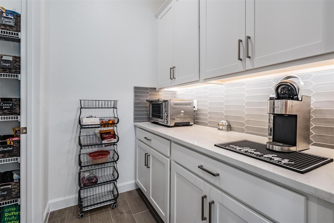
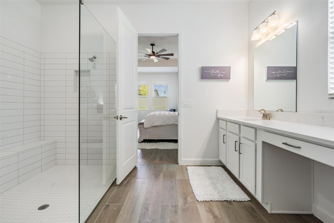
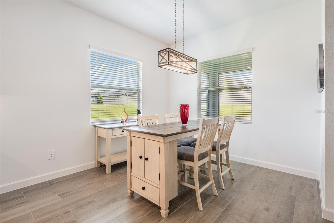
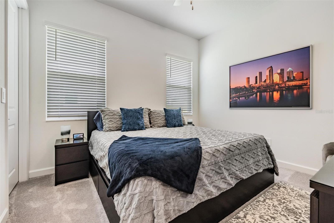
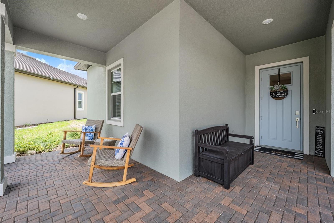
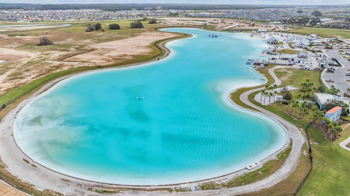
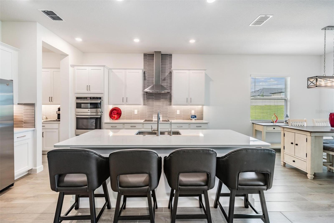


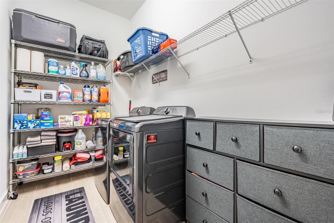
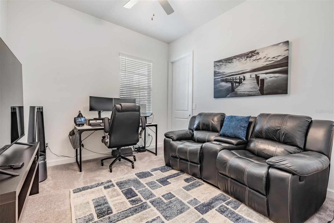
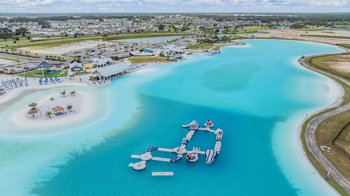
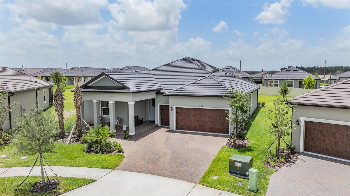
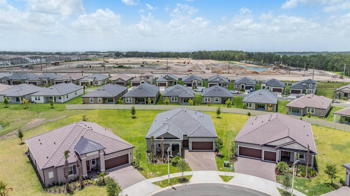

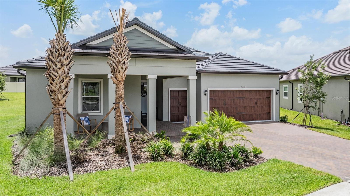
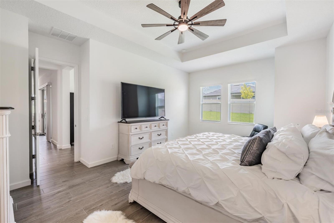

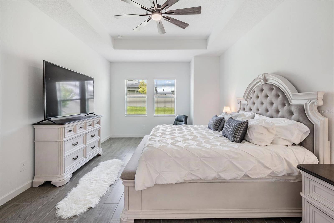
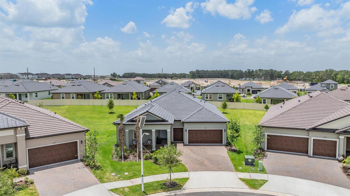
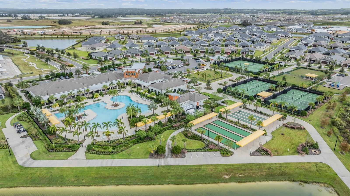
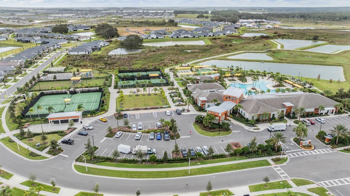
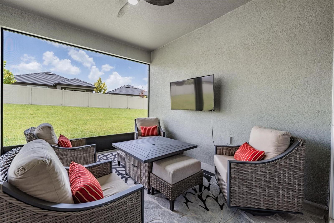
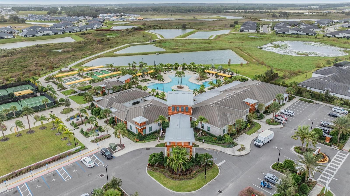

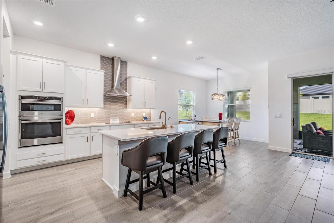

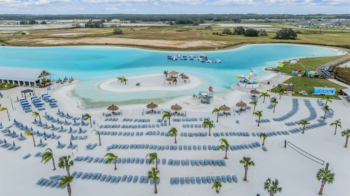
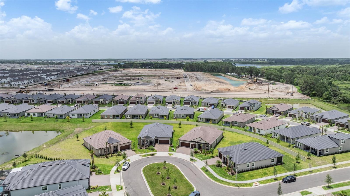
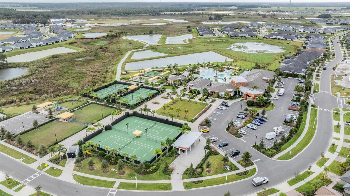
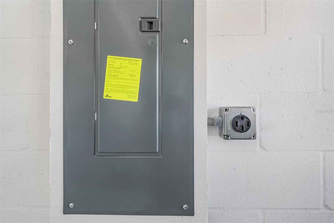
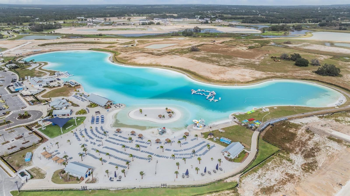

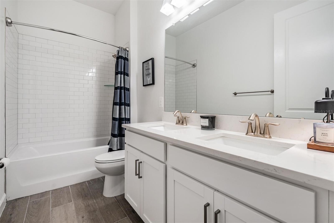
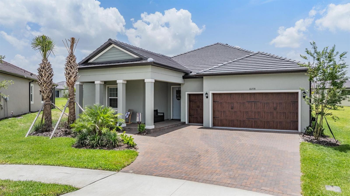
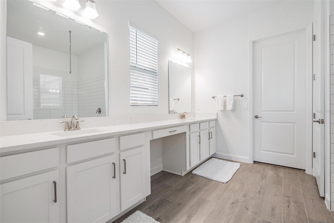
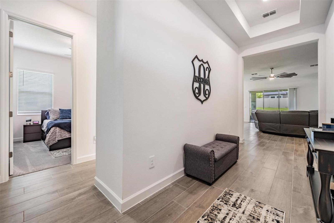


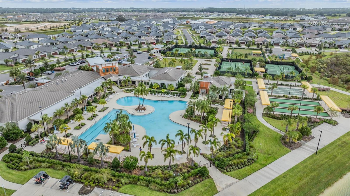




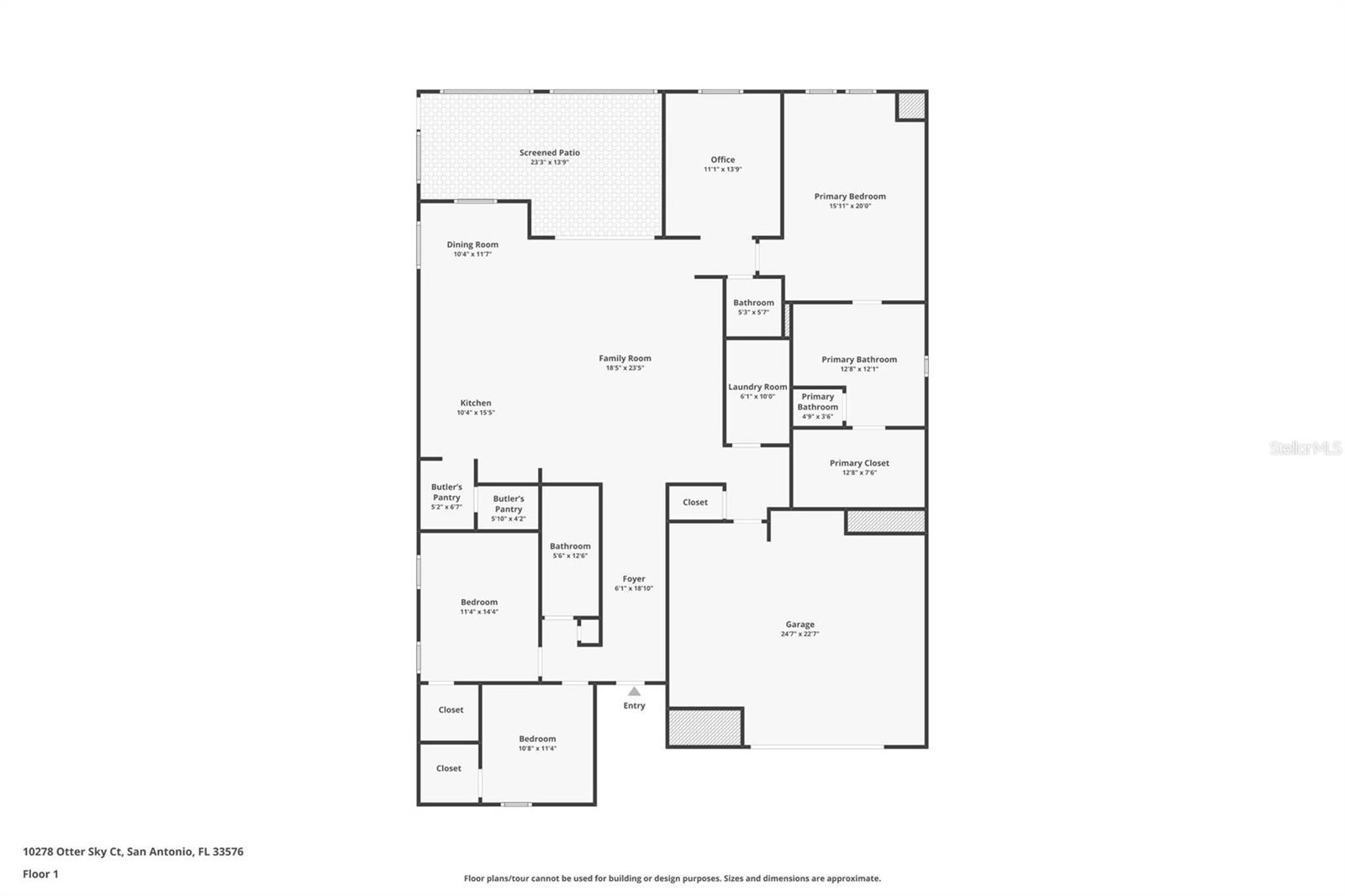


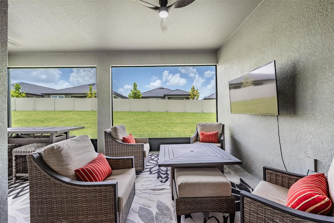
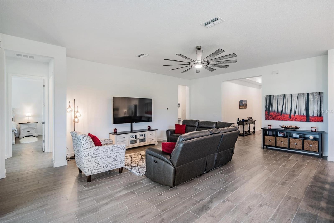
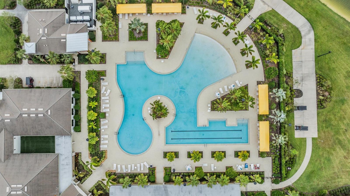
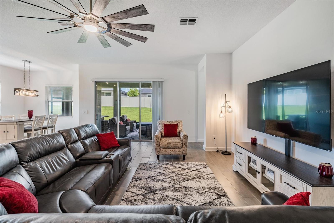
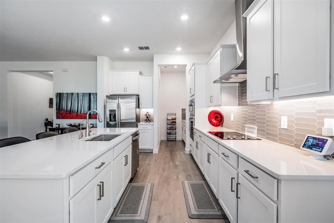
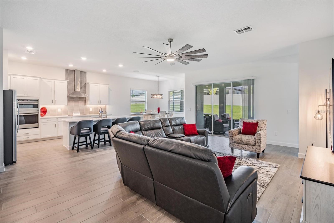

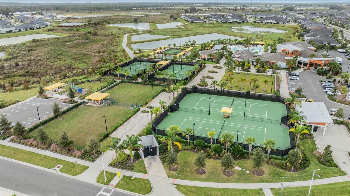

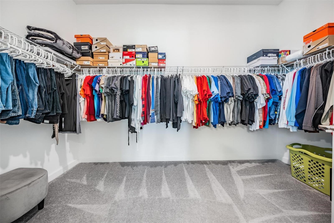



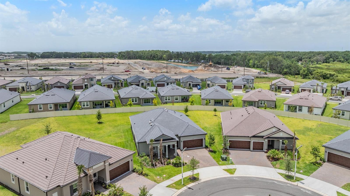
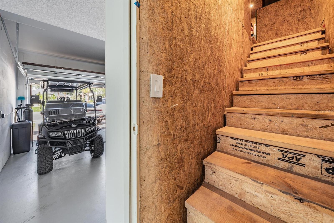
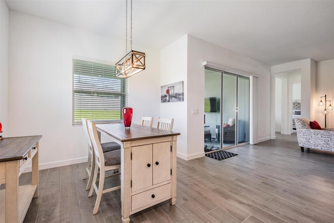

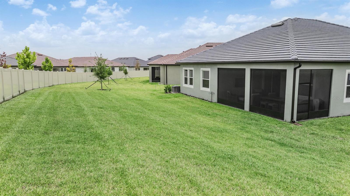

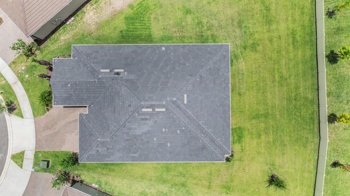
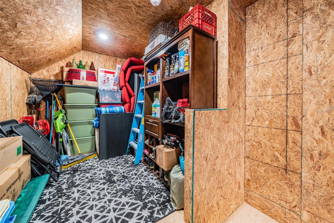

Active
10278 OTTER SKY CT
$475,000
Features:
Property Details
Remarks
BETTER THAN NEW, JUST 6 MONTHS OLD AND STILL UNDER BUILDER WARRANTY! Situated on large pie shaped cul-de-sac lot, this property has a huge backyard! Medley Active Adult for those better than 55 years young presents an exceptional lifestyle just beyond the confines of your home. As a resident, you'll enjoy exclusive Clubhouse access with a full calendar of events daily! You will also enjoy a grill & bar, heated pool w/cabanas, ballroom, billiards room, card room, state of the art fitness center, pickleball & tennis courts, bocce ball, yoga, bingo, card games, line dancing and private active adult events. PLUS included in your HOA is a 15-acre lagoon membership w/soft, sandy beaches including a swim-up bar, kayaking, paddleboarding, obstacle course, waterslides, corn hole games, and tons of community events! This immaculate home will please even the most selective buyers! Comprised of 3 spacious bedrooms, 2 full baths, 1 half bath, and bonus room that could be used as an office or den. Your new home has quartz countertops throughout, stainless appliances and abundant cabinetry. Sliding glass doors lead to your screened in Lania and super-sized backyard. As you step inside, you'll be greeted by a seamless flow of open living spaces, making it ideal for both relaxation and entertaining. Get ready to make memories that will last a lifetime! Your dream home awaits; you will be enjoying the CAREFREE FLORIDA RESORT LIFESTYLE in your new home as quickly as you are able to move in! Gorgeous curb appeal on this block home with a 2.5 car garage including golf cart bay for your convenience. This home offers a full staircase to the upstairs storage room. Enjoy 42" Cabinets, beautiful modern backsplash, walk-in Pantry & butler's pantry in this gorgeous kitchen. Primary Suite includes ensuite bath, dual sinks, oversized shower and Walk-in Closet to keep you organized, ceiling fans, & tile flooring. Seller has also added KITCHEN BACKSPLASH, TILE IN PRIMARY SUITE, RAIN GUTTERS, WATER SOFTENER, EXTRA FANS, UPGRADED LIGHTING, SEALED PAVERS, EV CHARGING STATION in garage and SCREENED LANAI for your enjoyment. This estate home includes a walk-up staircase to the extra storage room above the garage in the attic for all your storage needs. Beautiful upgraded wood-look tile flooring is included in this energy efficient home. High-speed (ULTRAFI) internet, premium cable, yard maintenance & exterior painting are included by the HOA. Situated in close proximity to premier shopping destinations, and an array of dining options, you'll find yourself immersed in a vibrant community that strikes a perfect balance between exclusivity and convenience. Ride your Golf Cart to the Clubhouse, Publix, restaurants, Farmers Market and more right inside the neighborhood! Close to Advent Health Hospitals, BayCare Hospital, Florida Medical Clinic, Wire Grass Mall, Tampa Premium Outlet Mall, Krate at the Grove, Sam's Club, Costco, Golf Courses & Movie Theater. Easy access to I75, 275, Tampa International Airport, Downtown Tampa and Florida's amazing beaches. CDD IS ALREADY INCLUDED IN TAX AMOUNT.
Financial Considerations
Price:
$475,000
HOA Fee:
266.97
Tax Amount:
$2615.96
Price per SqFt:
$202.13
Tax Legal Description:
MIRADA ACTIVE ADULT PHASE 2F LOT 495
Exterior Features
Lot Size:
14018
Lot Features:
N/A
Waterfront:
No
Parking Spaces:
N/A
Parking:
N/A
Roof:
Slate
Pool:
No
Pool Features:
N/A
Interior Features
Bedrooms:
3
Bathrooms:
3
Heating:
Central, Electric
Cooling:
Central Air
Appliances:
Cooktop, Dishwasher, Disposal, Exhaust Fan, Microwave, Refrigerator, Water Softener
Furnished:
No
Floor:
Carpet, Tile
Levels:
One
Additional Features
Property Sub Type:
Single Family Residence
Style:
N/A
Year Built:
2024
Construction Type:
Block
Garage Spaces:
Yes
Covered Spaces:
N/A
Direction Faces:
North
Pets Allowed:
No
Special Condition:
None
Additional Features:
Rain Gutters
Additional Features 2:
Buyer to verify with HOA
Map
- Address10278 OTTER SKY CT
Featured Properties