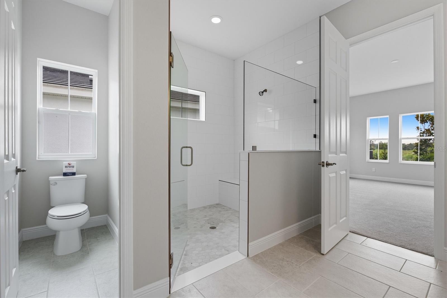

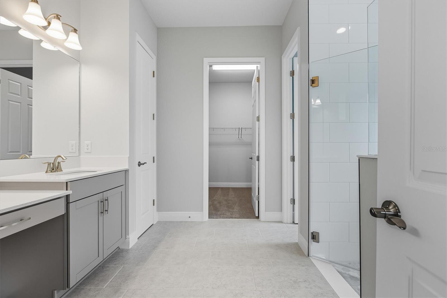
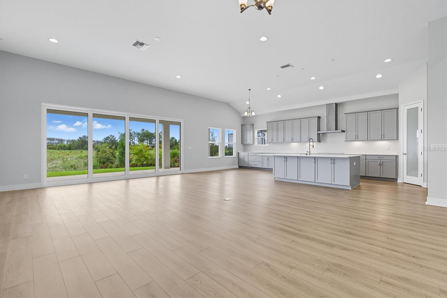

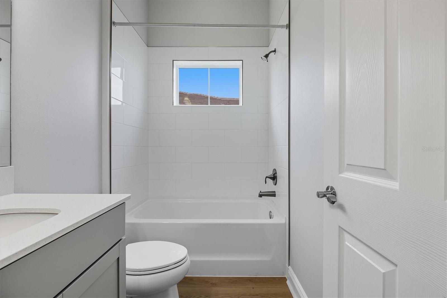

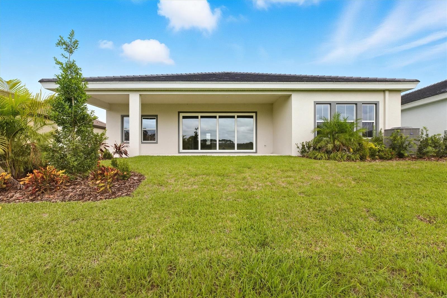
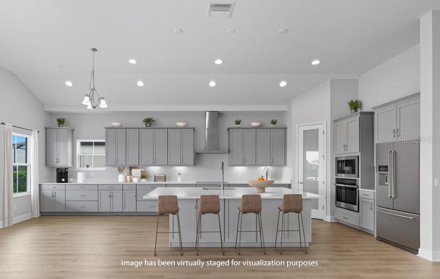
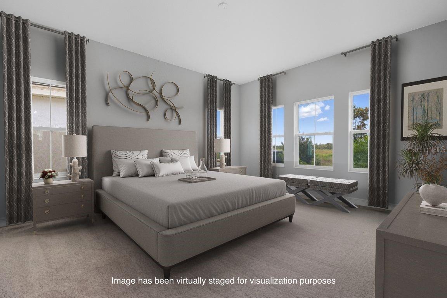
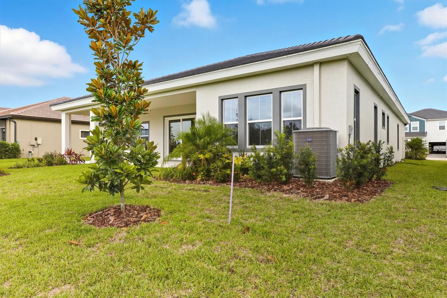
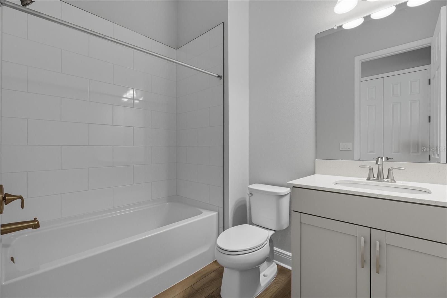
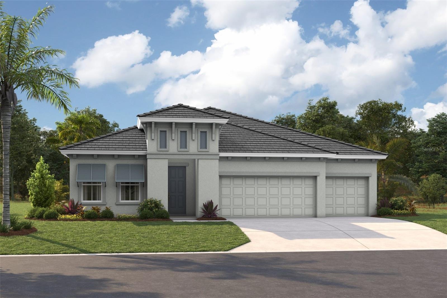
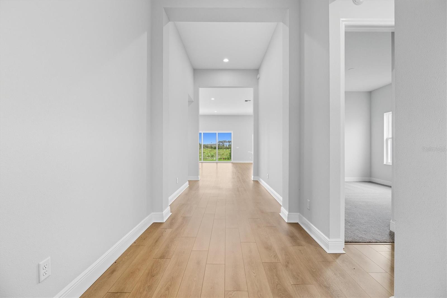
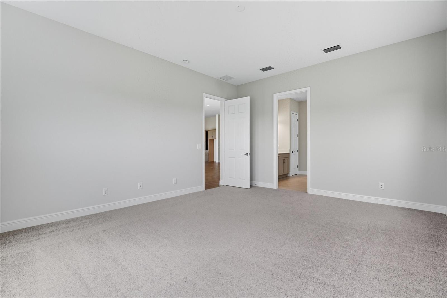
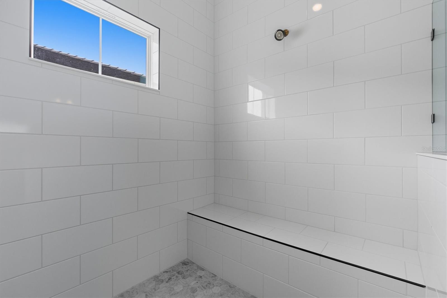
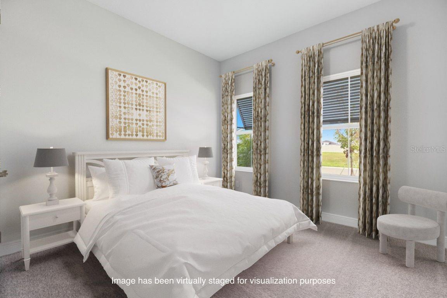

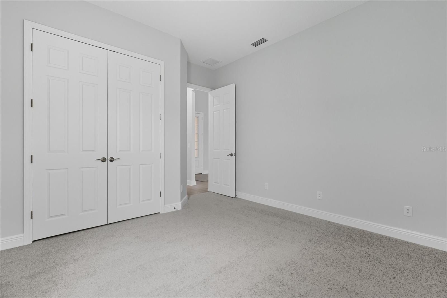
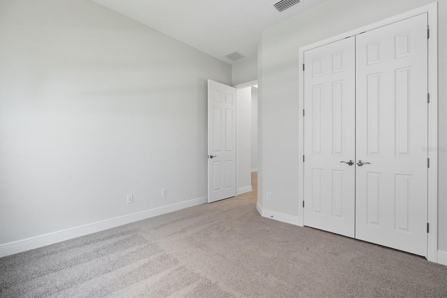

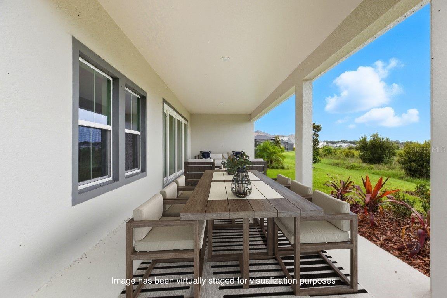
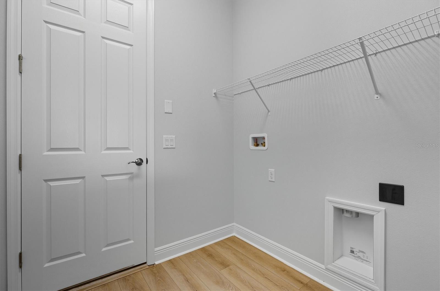

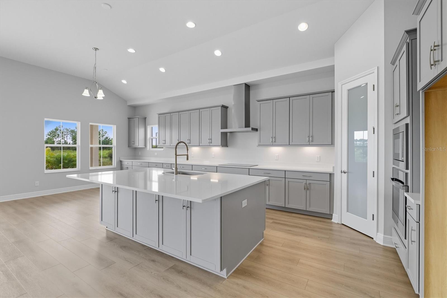
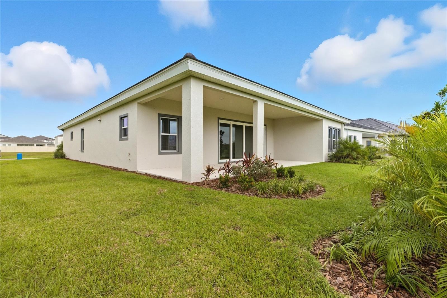
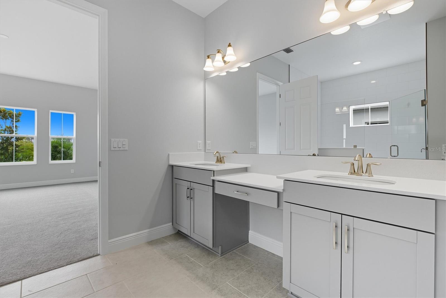
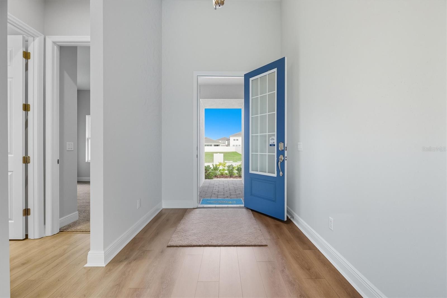
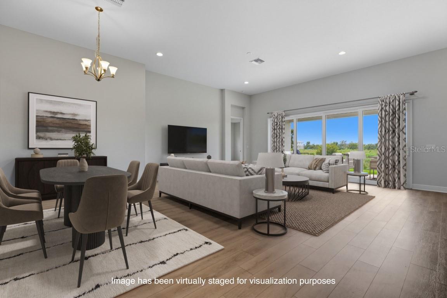

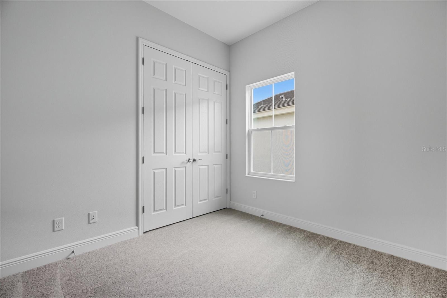
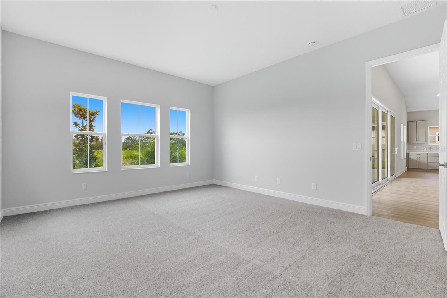
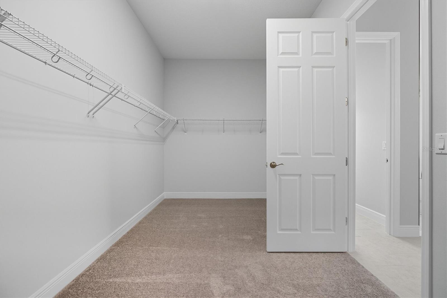
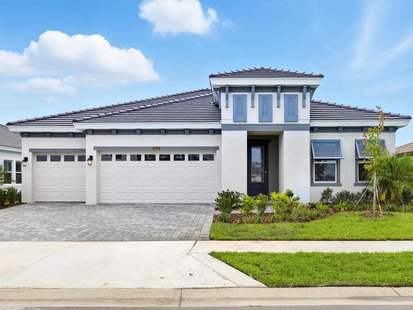
Active
10321 SURREY ROSE DR
$699,990
Features:
Property Details
Remarks
One or more photo(s) has been virtually staged. This Biscayne I is Ready Now! This home features Sonoma Duraform Stone cabinets, Frost Whte MSI Quartz counter-tops, Polaris Plus LVP flooring, and more. The Biscayne is a wonderful open living floorplan, while providing seclusion for the owner’s retreat and secondary bedrooms. The heart of the home is the combined grand room, gourmet kitchen and casual dining with access to the outdoor living with its large covered lanai. Further, the 12-foot ceilings in the foyer, grand room and kitchen complement the open design. The owner’s retreat features walk-in closets and a luxurious master bath with garden tub and walk-in shower. This flexible floorplan offers you a variety of options including formal dining or den, pool bath, sunroom and extended lanai. Located in fast-growing Pasco County, Mirada homebuyers soon will enjoy a unique 15-acre man-made lagoon, the largest in the country! Mirada Lagoon connects residents with an amazing beach environment right in their own community to swim, kayak, paddle board and relax. The community’s multi-modal paths conveniently connect neighborhoods to additional amenities like tot lots and dog parks. Nearby services include the Mirada Publix and access to the brand-new Kirkland Ranch Academy of Innovation, opening in 2023. From high-speed action—including super-fast ULTRAFi Wifi--to leisurely strolling or floating, at Mirada you can live life to the fullest. Images shown are for illustrative purposes only and may differ from actual home.
Financial Considerations
Price:
$699,990
HOA Fee:
249
Tax Amount:
$4306
Price per SqFt:
$273.22
Tax Legal Description:
MIRADA PARCEL 15B-1 PB 93 PG 129 BLOCK 30 LOT 6
Exterior Features
Lot Size:
8712
Lot Features:
N/A
Waterfront:
No
Parking Spaces:
N/A
Parking:
N/A
Roof:
Tile
Pool:
No
Pool Features:
N/A
Interior Features
Bedrooms:
4
Bathrooms:
3
Heating:
Central
Cooling:
Central Air
Appliances:
Dishwasher, Disposal, Microwave, Range
Furnished:
No
Floor:
Carpet, Luxury Vinyl
Levels:
One
Additional Features
Property Sub Type:
Single Family Residence
Style:
N/A
Year Built:
2025
Construction Type:
Block, Stucco
Garage Spaces:
Yes
Covered Spaces:
N/A
Direction Faces:
Northeast
Pets Allowed:
Yes
Special Condition:
None
Additional Features:
Sliding Doors
Additional Features 2:
See HOA ByLaws
Map
- Address10321 SURREY ROSE DR
Featured Properties