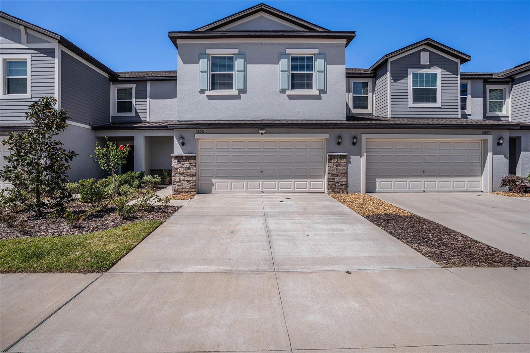
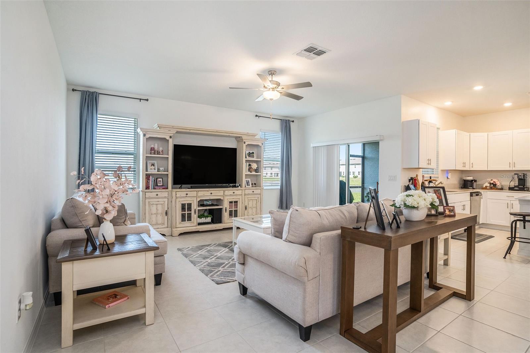
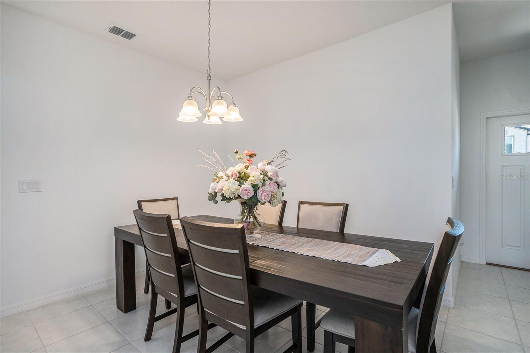
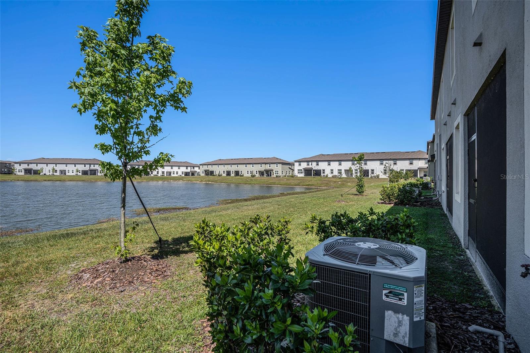
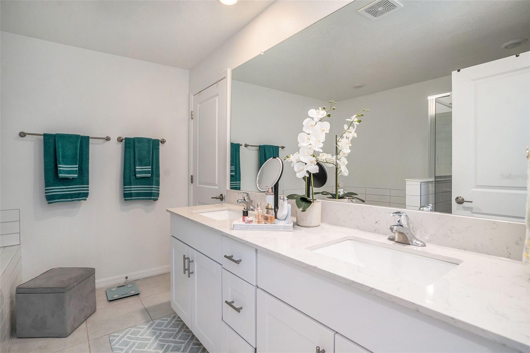
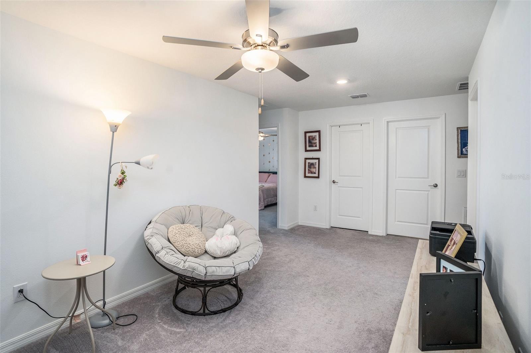
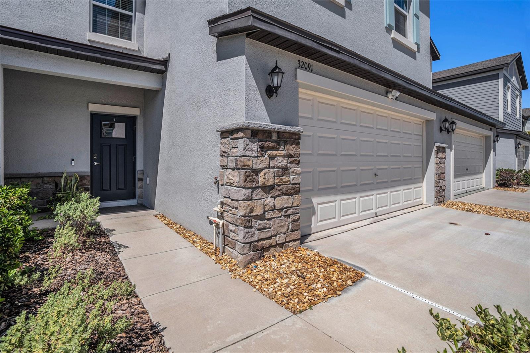
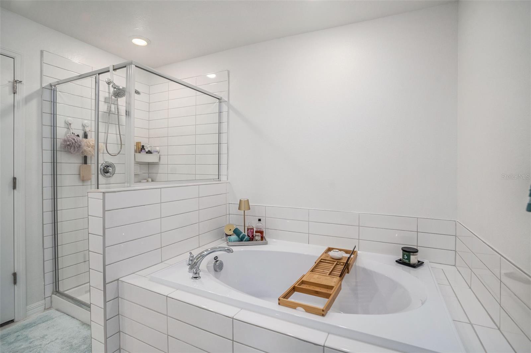
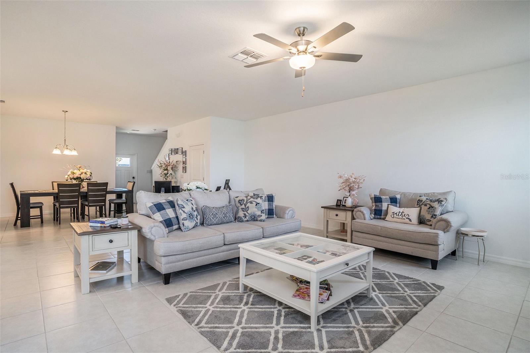
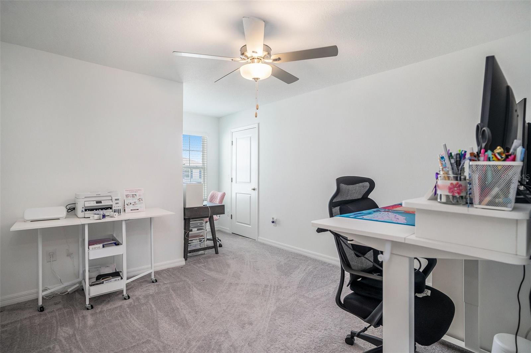
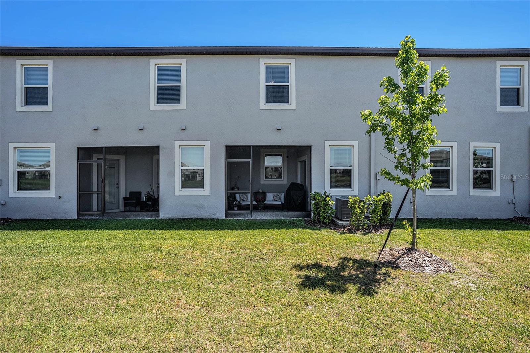
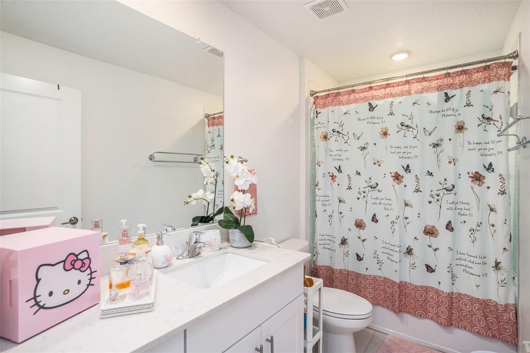
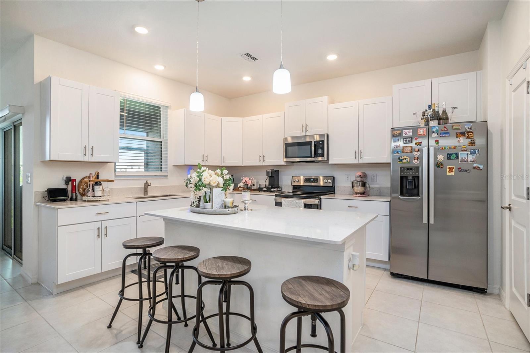
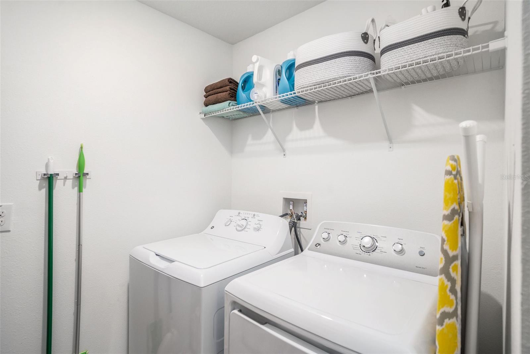
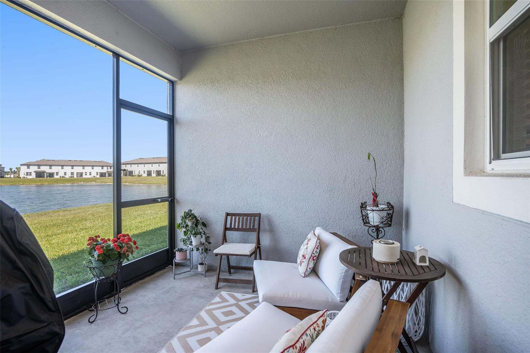
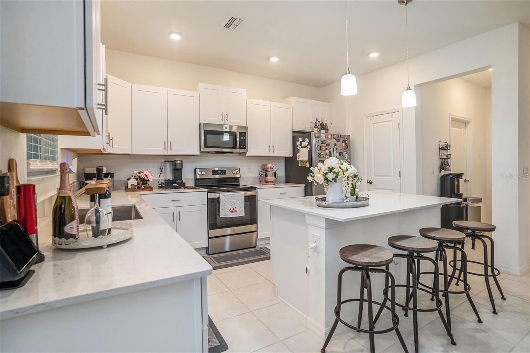
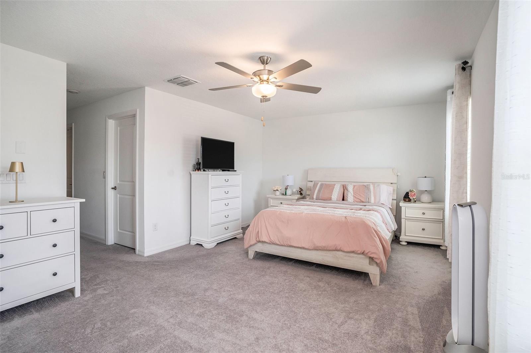
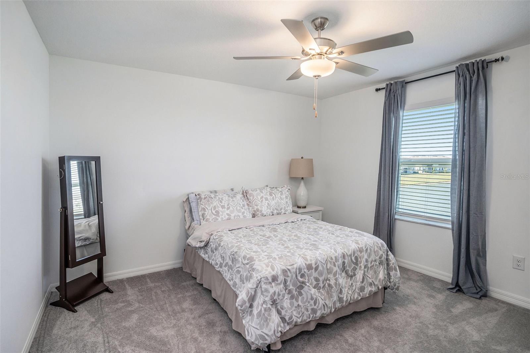
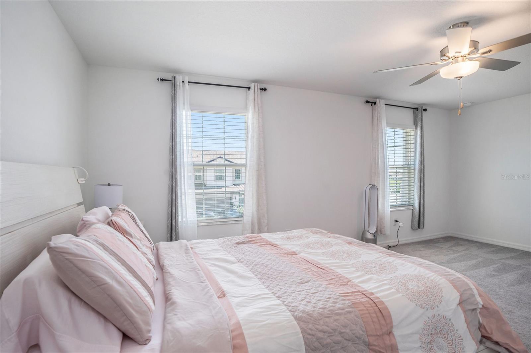
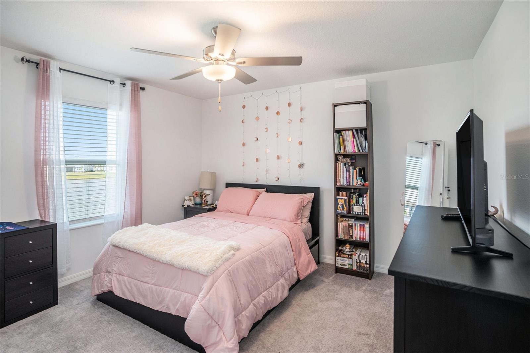
Active
32091 S POP ASH PL N
$379,000
Features:
Property Details
Remarks
Conveniently situate Spacious & Modern Living in the Heart of San Antonio, FL – Welcome to Mirada! Discover the largest floorplan in this beautifully designed collection, featuring a bright and modern open-concept layout. The first floor seamlessly connects the gourmet kitchen, family room, dining area, and covered patio—perfect for both everyday living and entertaining. Upstairs, a versatile loft leads to two generously sized bedrooms and a luxurious owner’s suite with all the comforts you desire. A flexible bonus room offers endless possibilities—ideal as a fourth bedroom, home office, or creative studio. Located in the sought-after Mirada master-planned community, residents enjoy access to the incredible 15-acre Mirada Lagoon—a one-of-a-kind amenity offering a beach lifestyle with opportunities for swimming, kayaking, paddleboarding, and relaxing in the sand. The community also features multi-use trails for biking and walking, a playground, dog park, and scenic natural surroundings known for birdwatching and native wildlife. d just minutes from I-75, Mirada offers quick access to downtown Tampa while giving you the peace and charm of suburban living. Don’t miss your chance to own in this vibrant and fast-growing community—townhomes available now, with single-family homes coming soon!
Financial Considerations
Price:
$379,000
HOA Fee:
285.81
Tax Amount:
$7033
Price per SqFt:
$153.69
Tax Legal Description:
MIRADA PARCELS 8A AND 8B PB 89 PG 117 LOT 71
Exterior Features
Lot Size:
2940
Lot Features:
Paved
Waterfront:
Yes
Parking Spaces:
N/A
Parking:
N/A
Roof:
Shingle
Pool:
No
Pool Features:
N/A
Interior Features
Bedrooms:
4
Bathrooms:
3
Heating:
Electric
Cooling:
Central Air
Appliances:
Dishwasher, Disposal, Dryer, Electric Water Heater, Microwave, Range, Refrigerator, Washer, Water Filtration System, Water Softener
Furnished:
Yes
Floor:
Carpet, Ceramic Tile
Levels:
Two
Additional Features
Property Sub Type:
Townhouse
Style:
N/A
Year Built:
2023
Construction Type:
Block, Stucco
Garage Spaces:
Yes
Covered Spaces:
N/A
Direction Faces:
North
Pets Allowed:
No
Special Condition:
None
Additional Features:
Sidewalk
Additional Features 2:
please check with hoa. Lagoon Qtrly Fee - $123.87
Map
- Address32091 S POP ASH PL N
Featured Properties