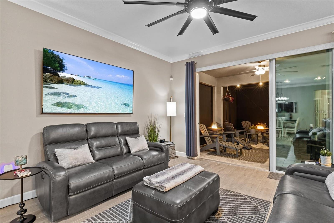
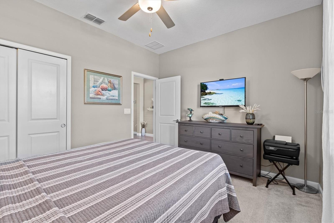
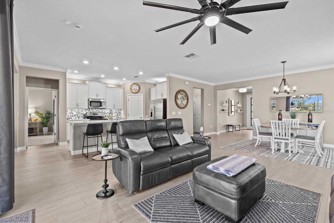
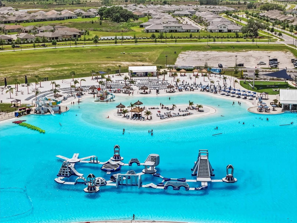
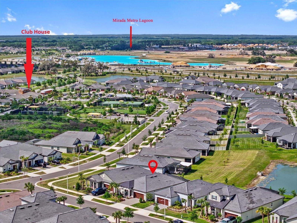

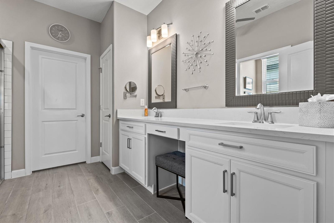
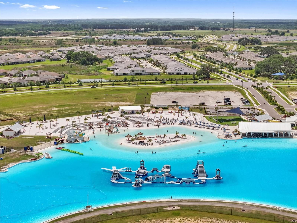
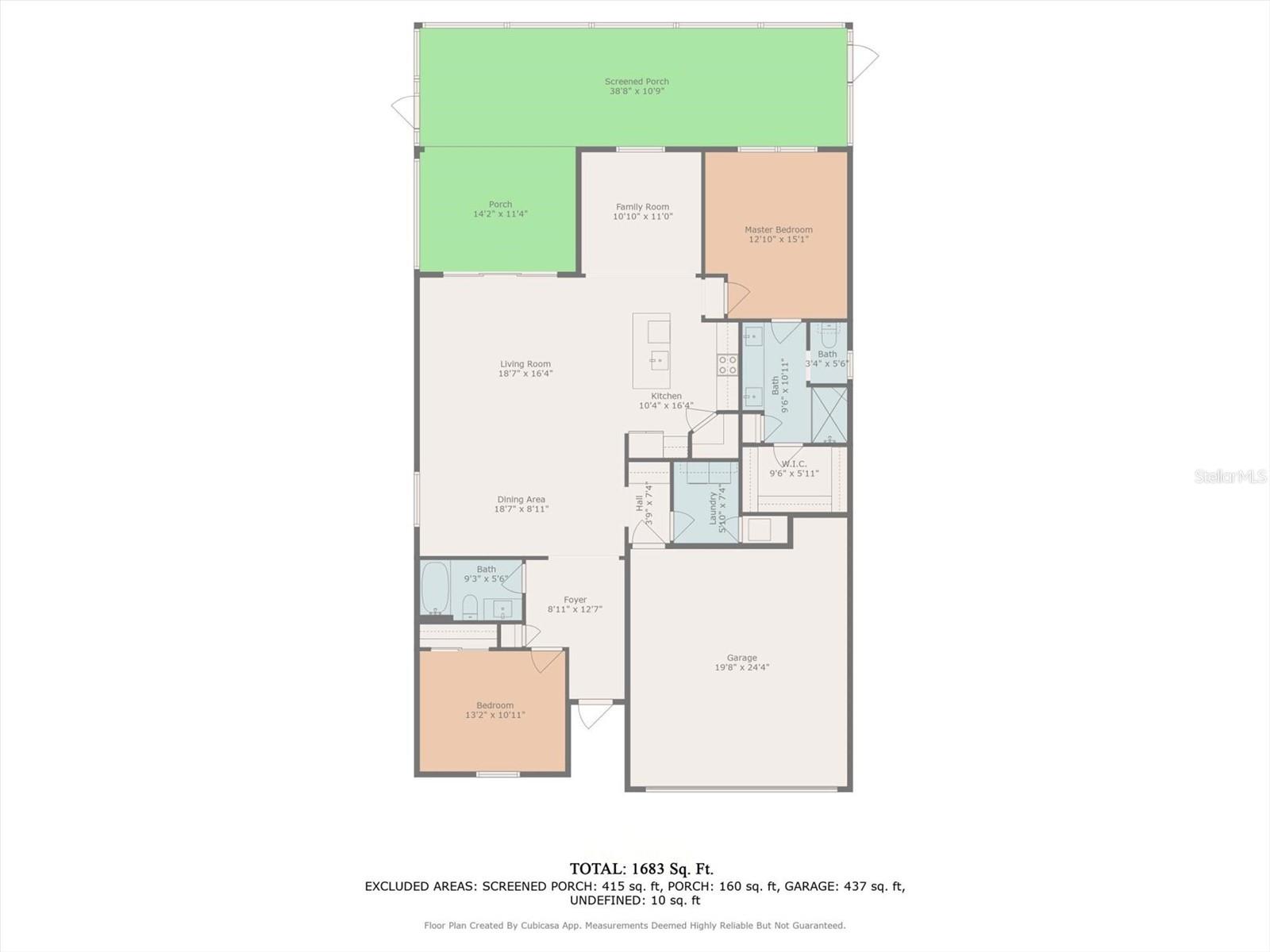







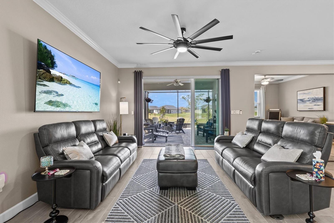
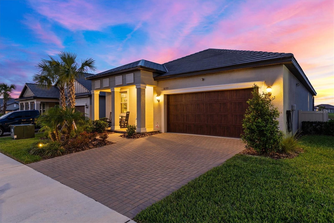
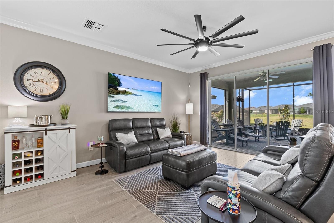
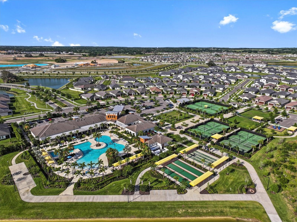
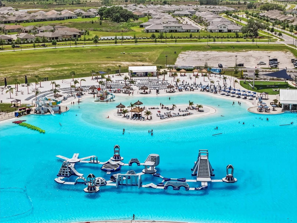


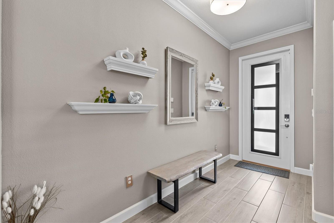

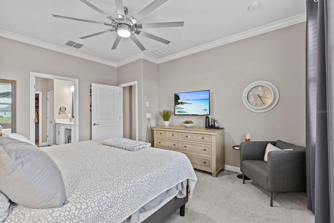
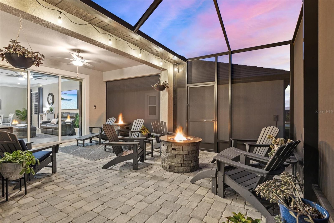
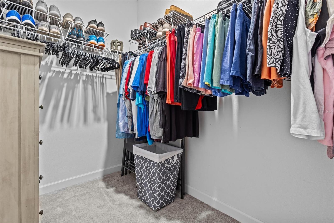
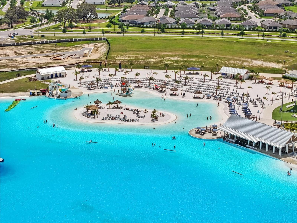





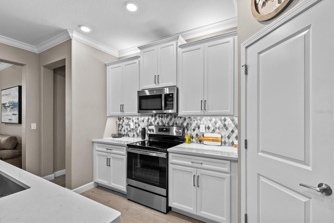

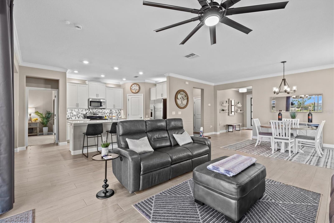

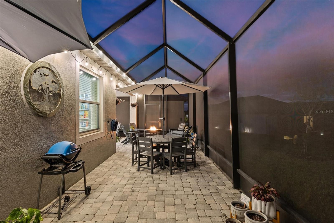
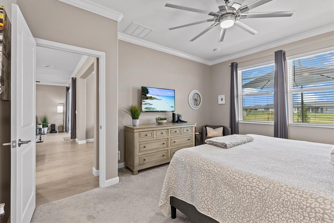


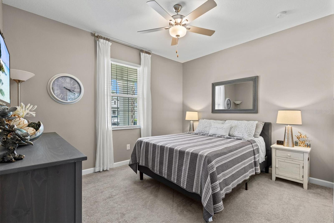
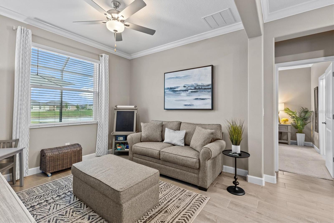

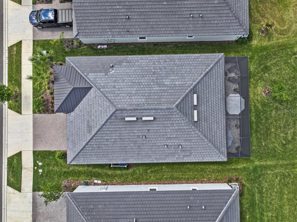




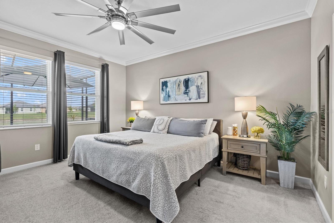

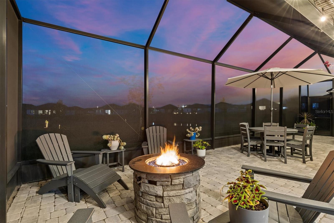




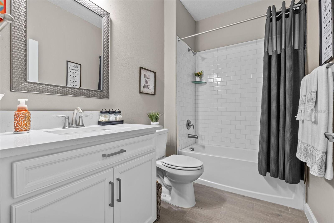

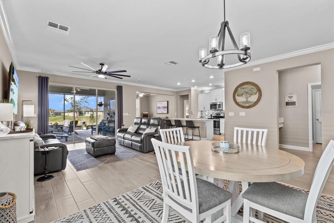
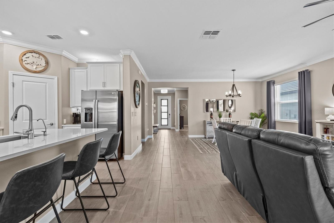
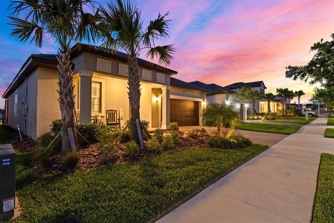
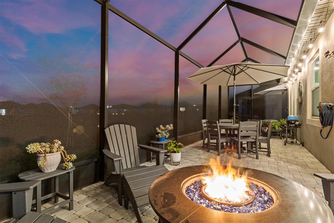
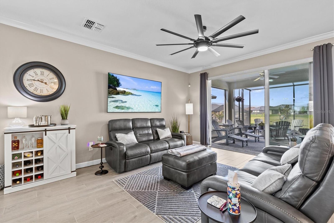

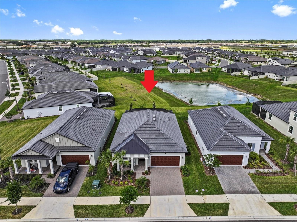
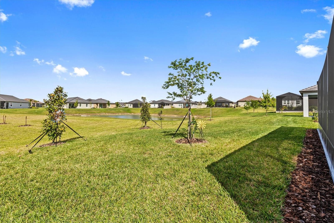


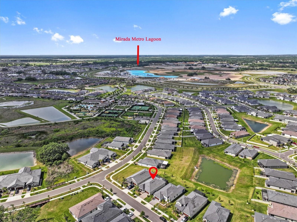
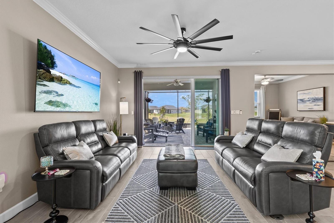

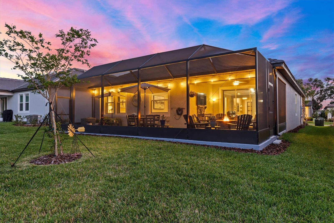




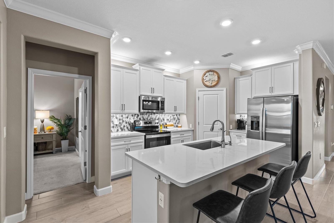
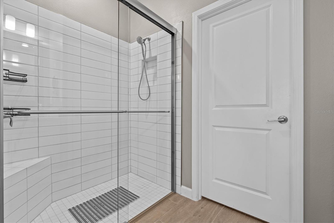

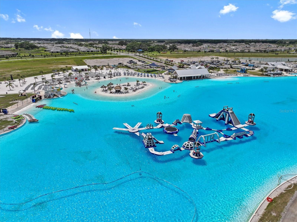
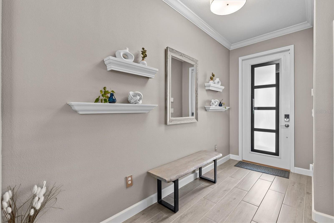


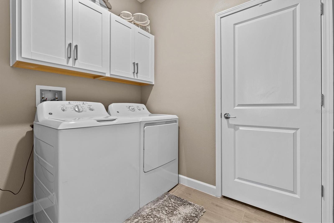
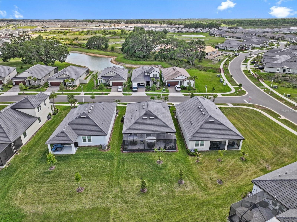



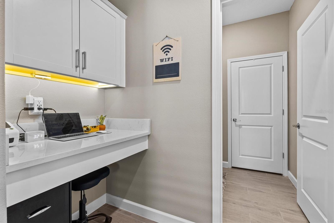

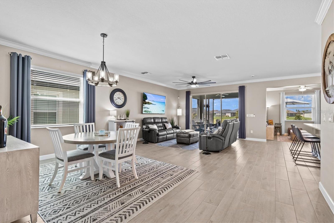
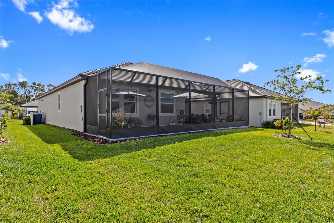

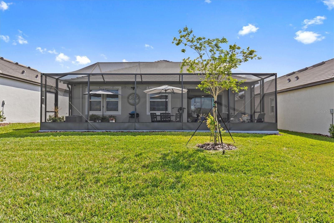
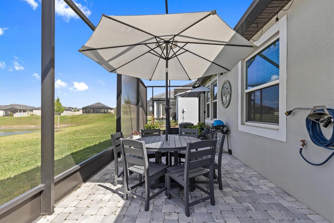

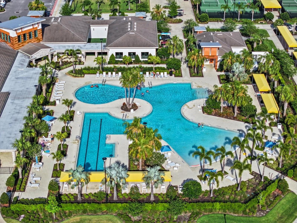


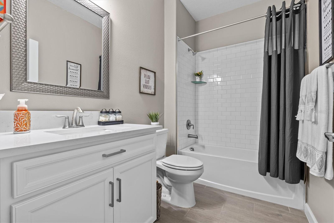
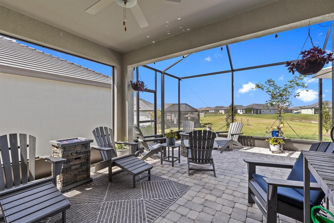
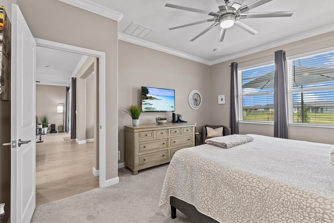

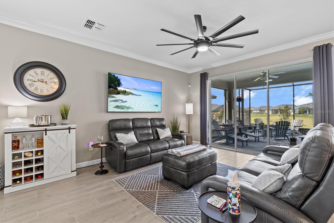

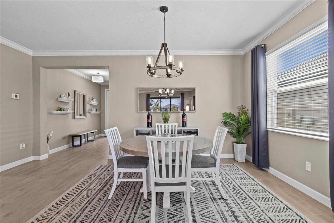
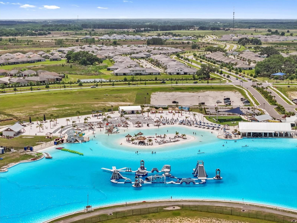
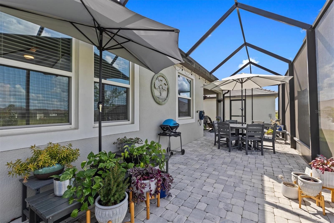
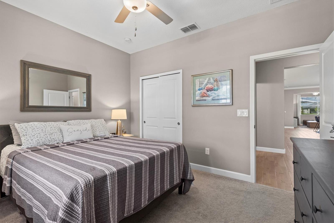
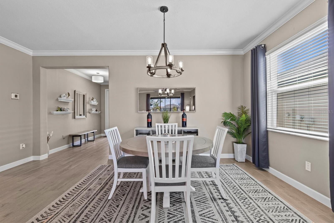
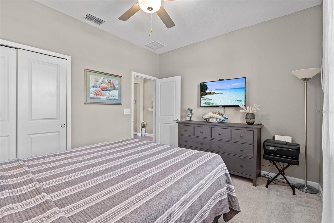
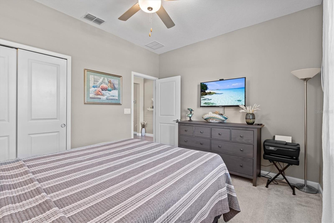


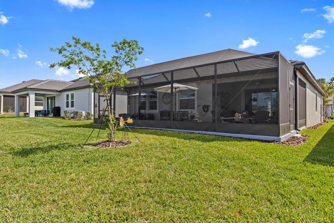
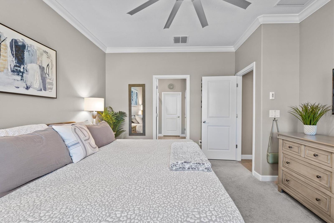

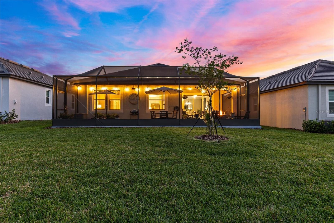
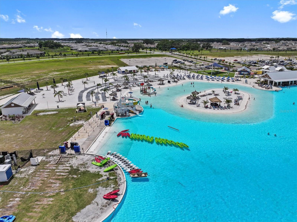


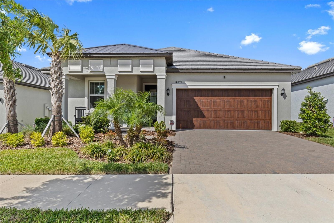
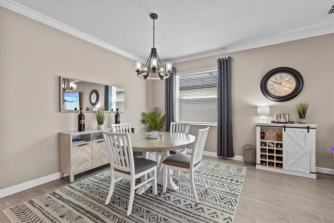
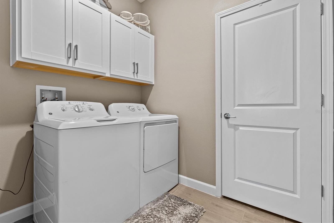
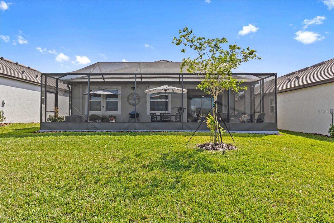




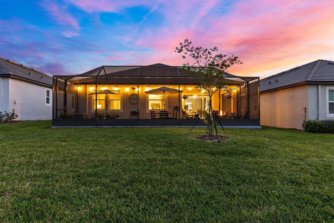
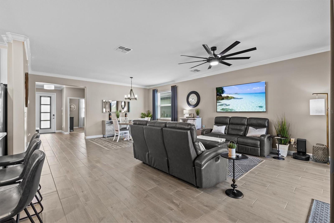
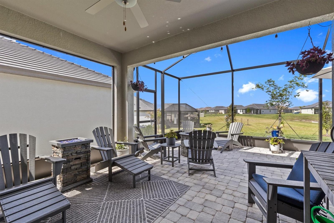


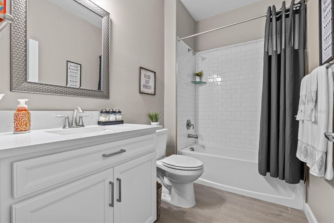

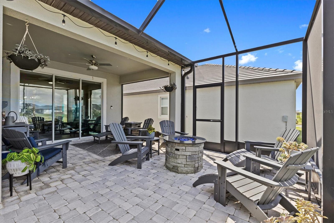


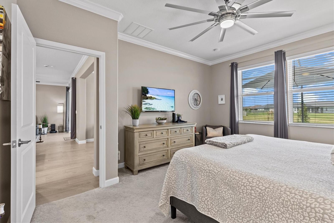

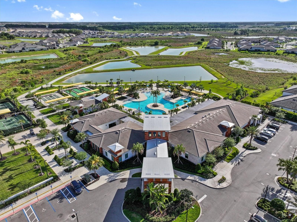
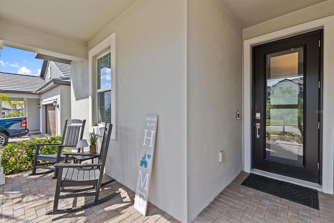


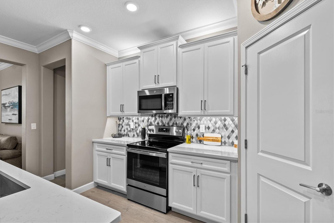
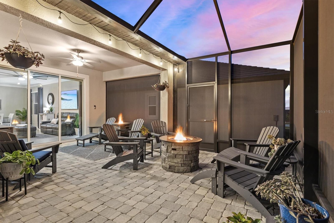

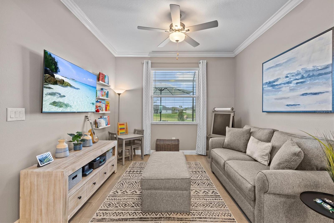
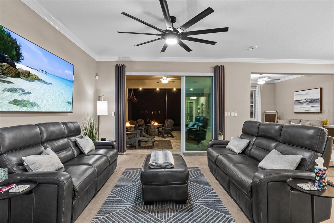
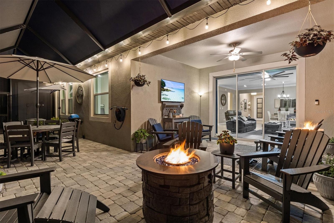

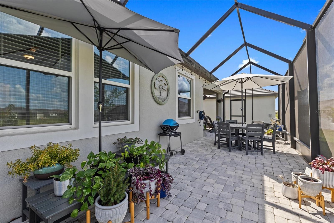
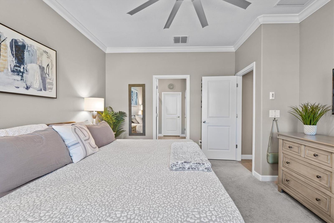
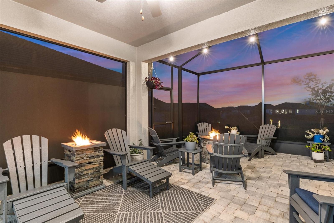
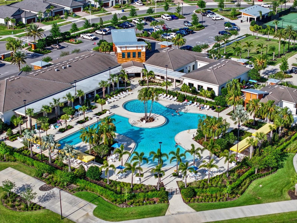
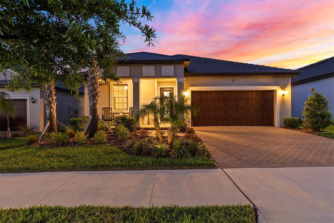
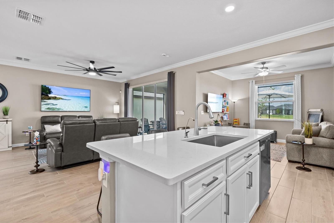


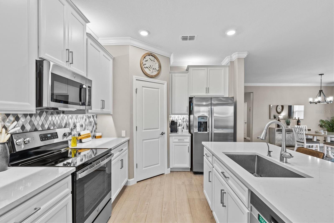

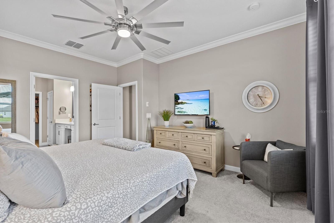
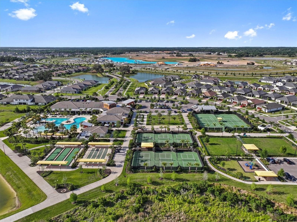



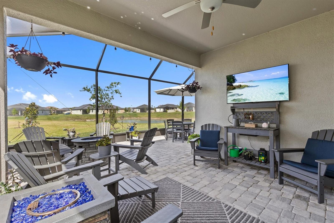
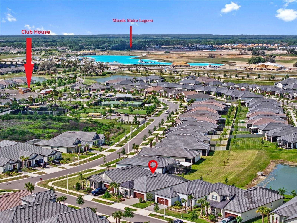
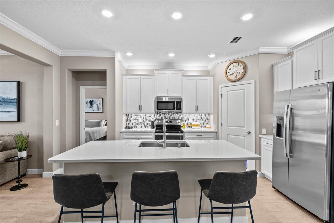
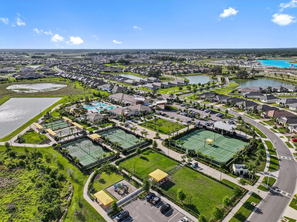
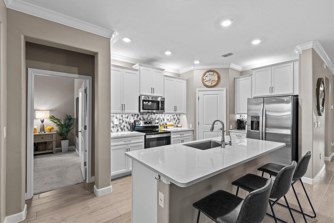

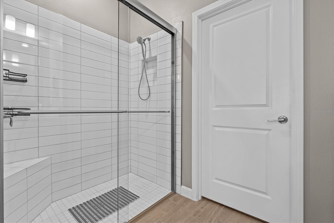
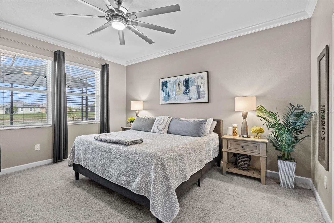
Active
10393 TUPPER CAY DR
$439,900
Features:
Property Details
Remarks
Welcome to Medley at Mirada, a premier 55+ gated community offering resort-style living designed for those seeking an active and social lifestyle. This exceptional neighborhood boasts a wealth of amenities, including private clubhouse access with a full schedule of daily events, a grill & bar, a heated pool with cabanas, a ballroom, playground, dog park, billiards and card rooms, and a state-of-the-art fitness center. Residents can stay active with pickleball, tennis, bocce ball, along with exclusive activities tailored for active adults. Beyond the clubhouse, your HOA membership grants access to Mirada’s breathtaking 15-acre lagoon, a tropical retreat featuring soft sandy beaches, a swim-up bar, kayaking, paddle boarding, waterslides, an obstacle course, and year-round community events. Experience comfort and luxury in this new build with Over $100K in upgrades in the last 2 years. This WATERFRONT MOVE IN READY MORNINGTIDE by Lennar, built in 2023, is a thoughtfully designed home with every upgrade imaginable offering 2 BEDROOMS PLUS DEN ideal for a home office or flex space. Step inside to discover an open-concept layout filled with natural light, enhanced by upgraded gray wood plank ceramic tile floors that flow seamlessly throughout the main living areas. The kitchen is a chef’s dream, featuring 42” white staggered cabinets with crown molding, quartz counters, a walk-in pantry, a large center island with a sink, and a full suite of NEW GE stainless steel appliances. The primary suite offers serene backyard views, a generous walk-in closet, and a private ensuite bath with a large quartz vanity, Designer mirrors, dual sinks, and a stunning walk-in shower. Sliding glass doors in the great room open to a covered and screened lanai, where you can enjoy a picturesque pond view, and lush tropical surroundings. The outdoor living space has been extended with a huge new 40’ screen enclosure, pavers under the enclosure, and patio string lighting with galvanized wire & electronic timer, creating the perfect space for entertaining or relaxing, outside we have upgraded paver driveway and tile roof. Additional interior upgrades include crown molding in the foyer, dining area, living room, kitchen, flex room, and primary bedroom, as well as Sherwin-Williams’ Anew Gray washable paint throughout the home, including the garage. The home also features new ceiling fans in every room, custom drapery and hardware, white 2” horizontal blinds on all windows, and automatic lighting in the pantry, laundry room, master closet, garage, and entry to the garage. Smart home features include Ring doorbell cameras, with additional rear floodlight and driveway cams for added security. Outside, the Upgraded premium front elevation boasts a covered porch with pavers, while the premium lot offers a large yard with a tranquil pond view and rolling green landscape. The custom 8’ front entry door with glass inserts adds a touch of elegance, and the outside trash receptacle fence with automatic lighting ensures convenience and functionality. The HOA covers high-speed ULTRAFi internet, premium cable, all lawn care, and exterior painting, ensuring a carefree lifestyle. With golf cart access, you’re just minutes from the clubhouse, Publix, restaurants, and the community farmers market. This home is the epitome of resort-style living, combining luxury, functionality, and a prime location. Don’t miss the opportunity to experience the Florida lifestyle you’ve been waiting for.
Financial Considerations
Price:
$439,900
HOA Fee:
353.96
Tax Amount:
$6870
Price per SqFt:
$261.38
Tax Legal Description:
MIRADA ACTIVE ADULT PHASES 2A 2C 2D & 2J PB 92 PG 012 LOT 26
Exterior Features
Lot Size:
7482
Lot Features:
N/A
Waterfront:
Yes
Parking Spaces:
N/A
Parking:
N/A
Roof:
Shingle
Pool:
No
Pool Features:
N/A
Interior Features
Bedrooms:
2
Bathrooms:
2
Heating:
Central
Cooling:
Central Air
Appliances:
Cooktop, Dishwasher, Disposal, Dryer, Microwave, Range, Refrigerator, Washer
Furnished:
Yes
Floor:
Carpet, Ceramic Tile
Levels:
One
Additional Features
Property Sub Type:
Single Family Residence
Style:
N/A
Year Built:
2023
Construction Type:
Block, Stucco
Garage Spaces:
Yes
Covered Spaces:
N/A
Direction Faces:
East
Pets Allowed:
Yes
Special Condition:
None
Additional Features:
Lighting, Sliding Doors
Additional Features 2:
Verify with HOA
Map
- Address10393 TUPPER CAY DR
Featured Properties