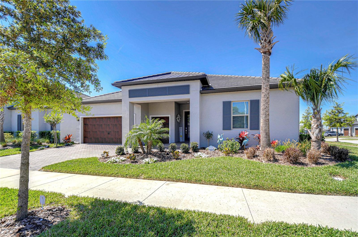
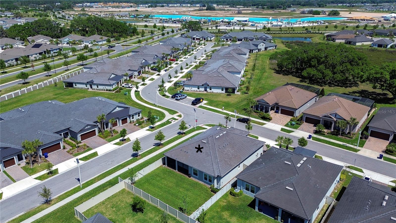
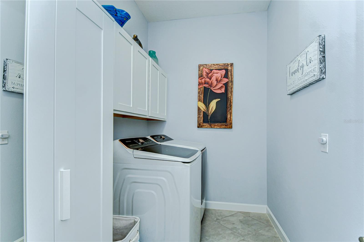
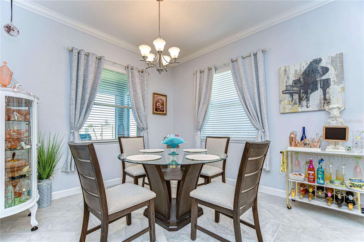
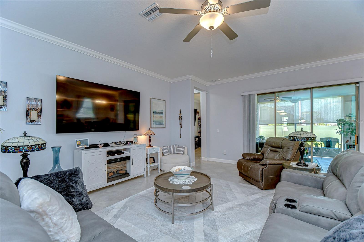
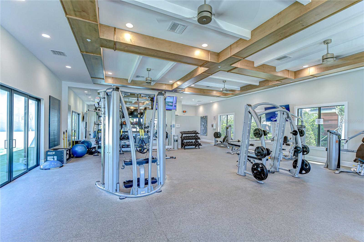
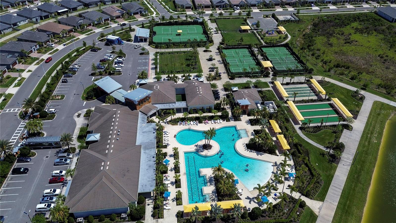
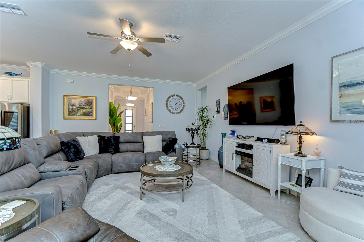
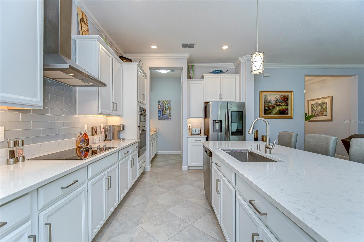
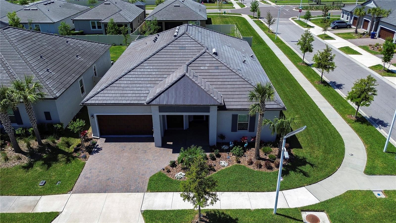
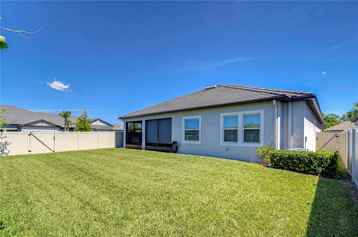
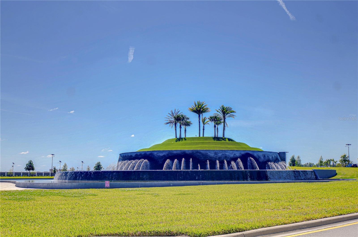
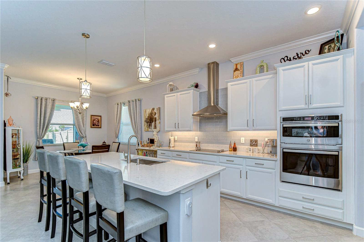
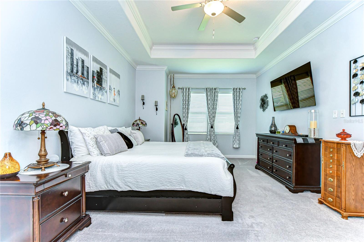
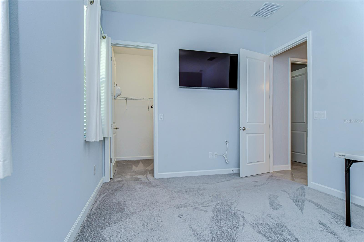
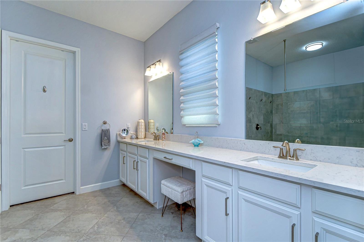
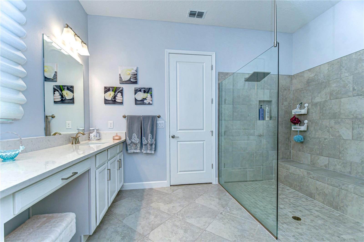
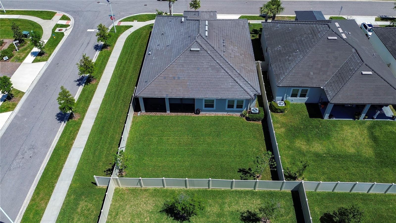
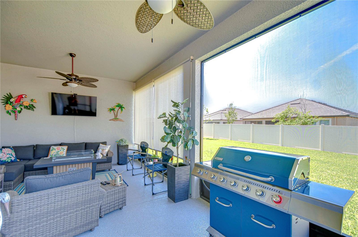
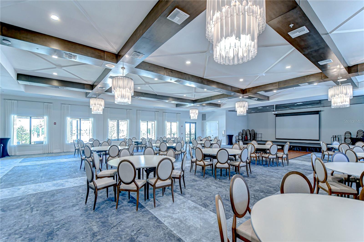
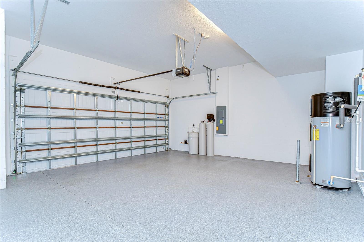
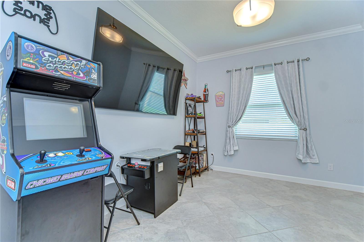
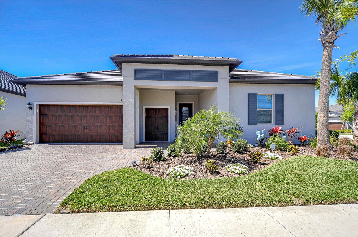
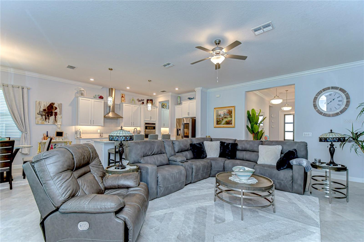
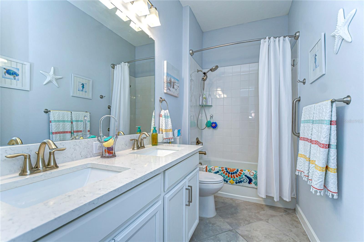
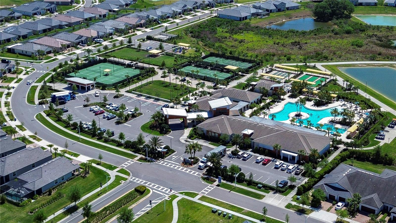
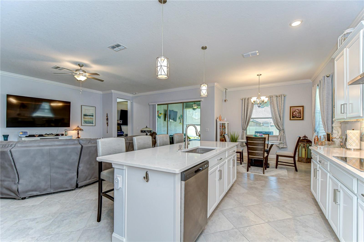
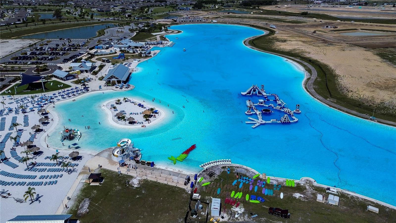
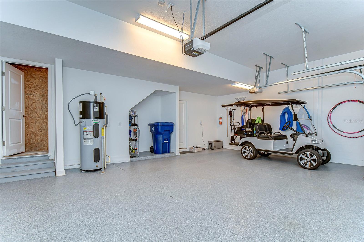
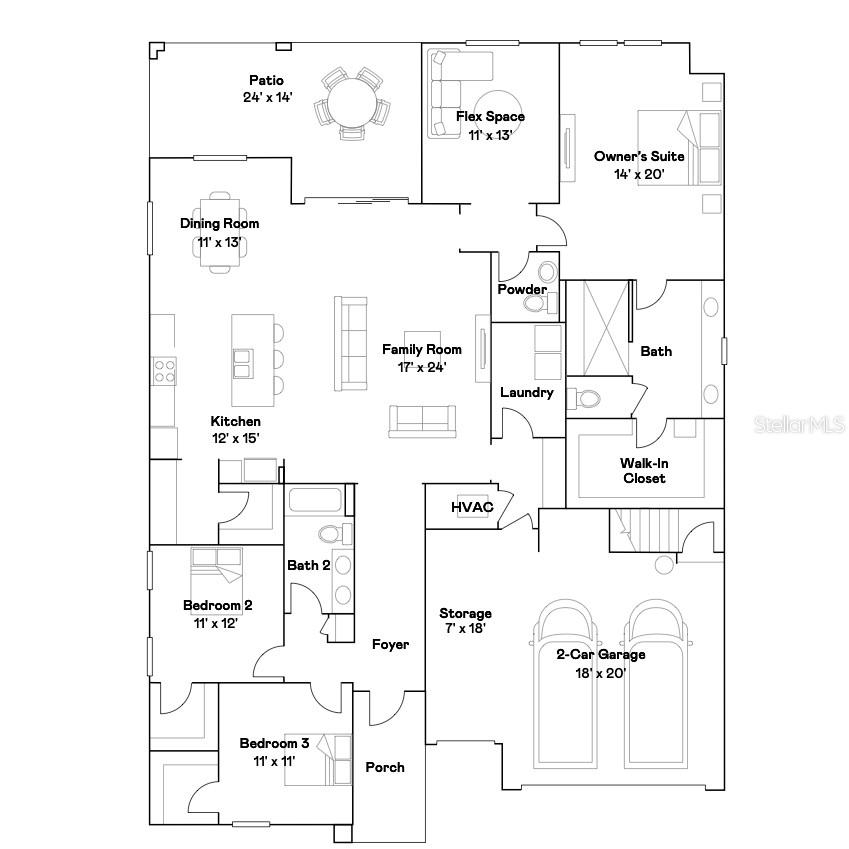
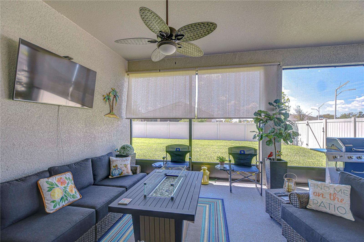
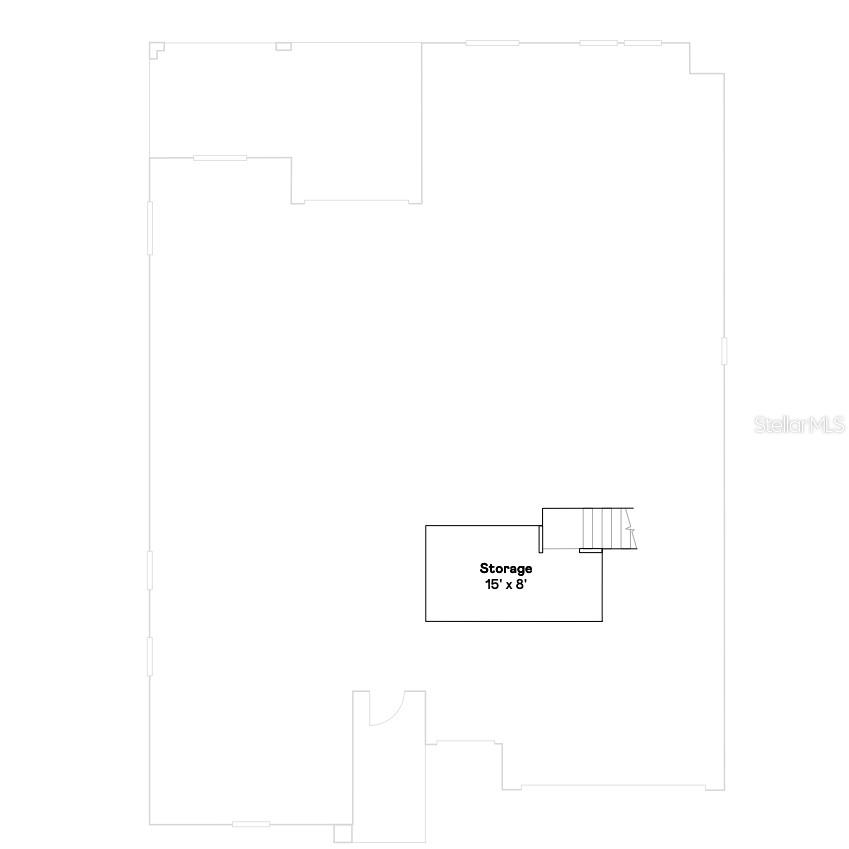
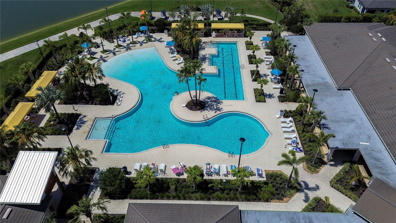
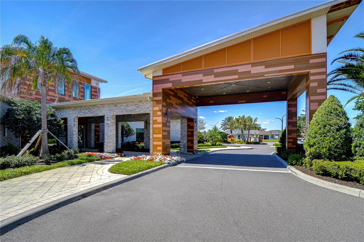
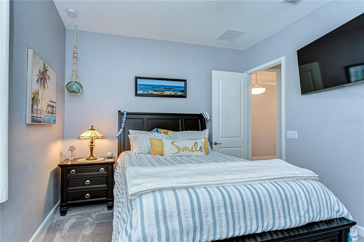
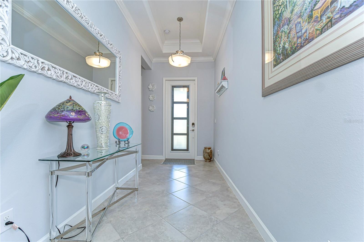
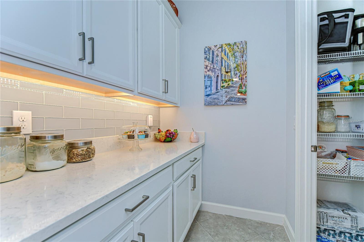
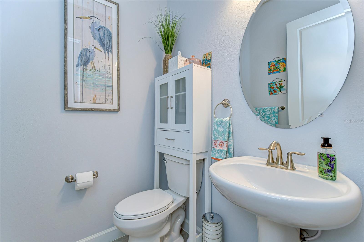
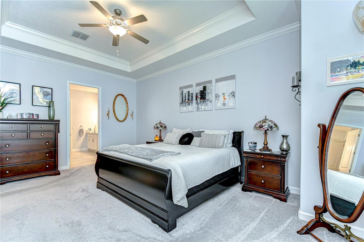
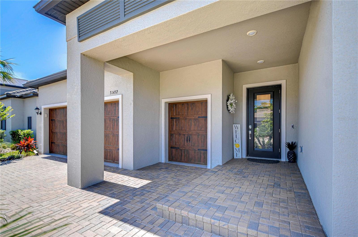
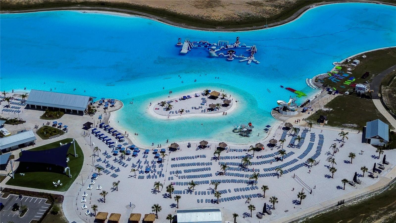
Active
31452 CABANA RYE AVE
$580,000
Features:
Property Details
Remarks
Set your sights on this show-stopping, resort-style SMART home in the GATED, maintenance-free 55+ community of Mirada, where luxury, comfort, and modern convenience come together effortlessly. Built by Lennar in 2022, this meticulously designed home showcases elegant architectural finishes, advanced smart-home technology, and unbeatable curb appeal. Situated on a premium corner lot, you’ll be welcomed by a paver driveway, lush landscaping, stylish wood-look 2-car garage with separate golf cart garage, a paver front porch, concrete tile roof, and fully fenced backyard. Step inside to a stunning 2,350 sq ft split-bedroom floor plan beginning with a 12-foot-long foyer featuring a tray ceiling, crown molding, and designer lighting that sets the tone for the stylish interior. Soaring 11' ceilings (13' tray ceilings), rounded corners, diagonal tile flooring, and crown molding throughout the foyer, kitchen, primary suite, and main living areas elevate the home’s style and spaciousness. The gourmet kitchen is the heart of the home, boasting tall cabinetry with detailed trim and crown molding, under-cabinet lighting, Quartz counters, glass subway tile backsplash, and GE appliances—including a cooktop, stainless vent hood, built-in oven, microwave, dishwasher, and Samsung SMART French door refrigerator. The expansive counter-height breakfast bar seamlessly extends into the family room, creating the perfect flow for entertaining or casual meals. Just off the kitchen, the Butler’s Pantry features matching upper and lower cabinets with Quartz counters for bonus prep space, alongside a pantry for additional storage. Adjacent to the kitchen, the light-filled dinette is framed by windows on two sides. Triple sliders from the family room lead effortlessly to the screened, covered lanai—extending your living space outdoors. Nearby, the versatile flex room offers the perfect setup for a home office, den, or cozy retreat. The spacious primary suite is a true sanctuary, complete with a tray ceiling with crown molding and a spa-inspired ensuite bath. Enjoy a Quartz-topped double vanity with makeup area, a luxurious walk-in shower with a seamless glass partition (no door), an elongated bench seat, a private water closet, and an oversized walk-in closet. Two generously sized secondary bedrooms offers walk-in closets, share a well-appointed full bath with dual sinks and a tub/shower combo. A stylish powder bath off the foyer provides added convenience for guests. Additional highlights include a well-equipped laundry room with Samsung washer/dryer, upper cabinets, and built-in pantry storage. A mudroom between the laundry and garage adds extra utility. The epoxy-coated garage features storage space and attic access via a staircase. Outdoors, relax in the screened covered lanai with a finished floor, pull-down shades, and dual ceiling fans—all overlooking a beautifully maintained and fully fenced backyard. This SMART home puts control at your fingertips-lock/unlock doors, manage the garage and water softener, adjust the A/C, control the security system and sprinklers, all from your phone. The Ring doorbell, TVs, and window coverings convey. An incredible lifestyle awaits at Mirada hosting the nation’s largest 15-acre man-made lagoon perfect for kayaking and paddle boarding. Amenities include a clubhouse, café, beach-entry pool, fitness center, sports courts, playground, dog parks, event lawn and more! This isn’t just a home—it’s a lifestyle waiting to be claimed.
Financial Considerations
Price:
$580,000
HOA Fee:
235.9
Tax Amount:
$8786
Price per SqFt:
$246.81
Tax Legal Description:
MIRADA ACTIVE ADULT PHASES 1A 1C & 1D PB 80 PG 017 BLOCK 7 LOT 103
Exterior Features
Lot Size:
9016
Lot Features:
Corner Lot
Waterfront:
No
Parking Spaces:
N/A
Parking:
Driveway, Golf Cart Garage
Roof:
Tile
Pool:
No
Pool Features:
N/A
Interior Features
Bedrooms:
3
Bathrooms:
3
Heating:
Electric
Cooling:
Central Air
Appliances:
Dishwasher, Disposal, Dryer, Electric Water Heater, Microwave, Range, Range Hood, Refrigerator, Washer, Water Softener
Furnished:
No
Floor:
Carpet, Ceramic Tile
Levels:
One
Additional Features
Property Sub Type:
Single Family Residence
Style:
N/A
Year Built:
2022
Construction Type:
Block, Stucco
Garage Spaces:
Yes
Covered Spaces:
N/A
Direction Faces:
South
Pets Allowed:
Yes
Special Condition:
None
Additional Features:
Lighting, Sidewalk, Sliding Doors
Additional Features 2:
Buyer and Buyer's Agent to verify leasing restrictions
Map
- Address31452 CABANA RYE AVE
Featured Properties