


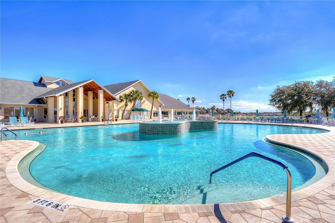

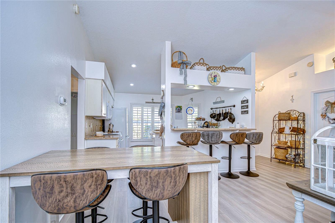









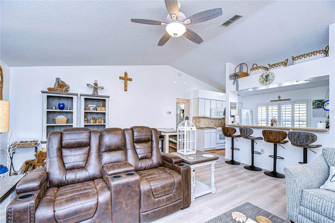




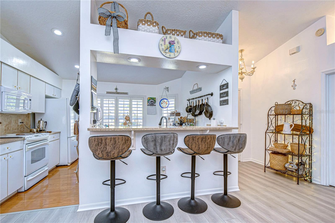
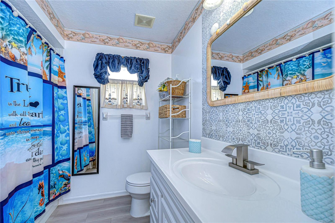











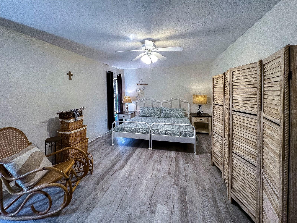



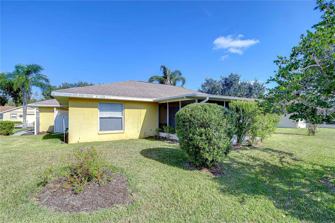
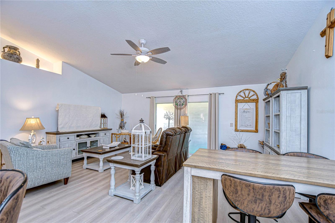

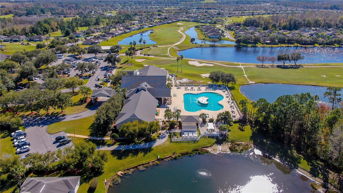




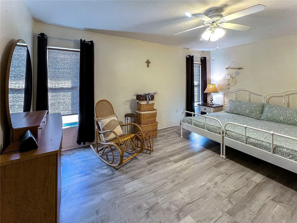
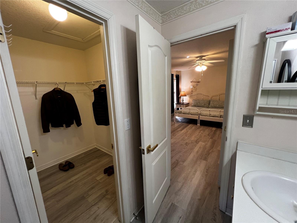



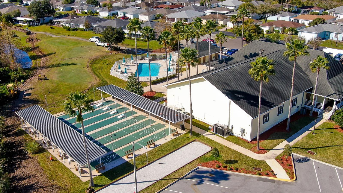
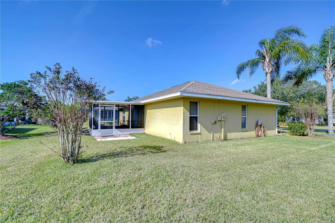





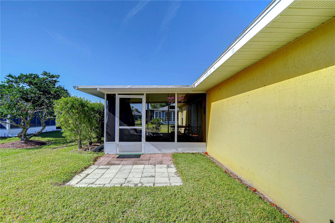



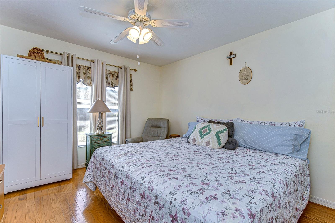
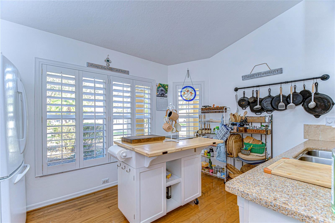


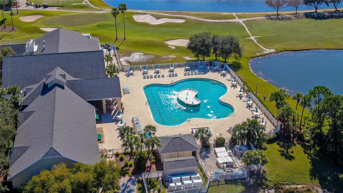

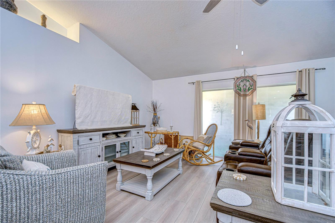



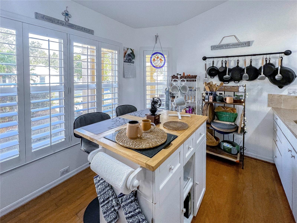



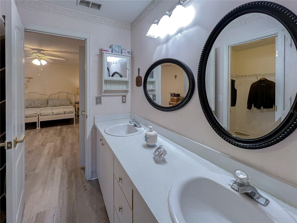


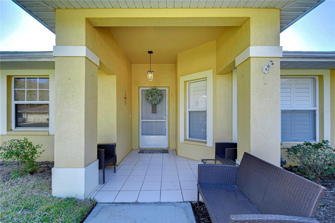

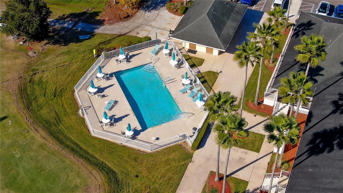





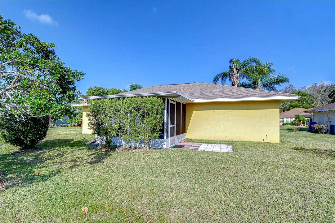






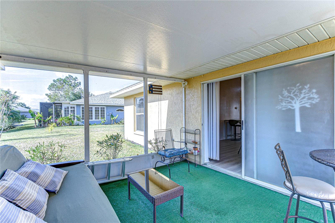


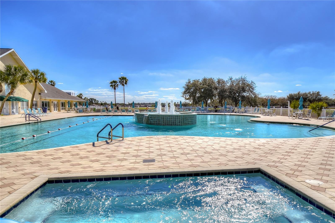

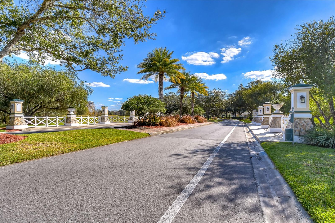



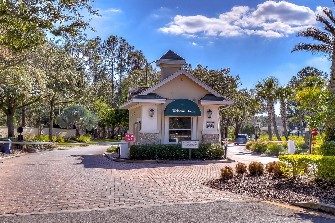
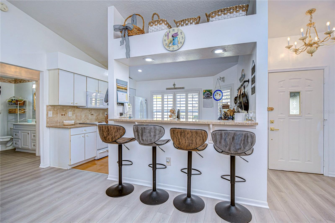

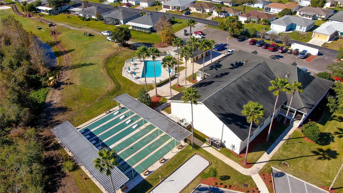





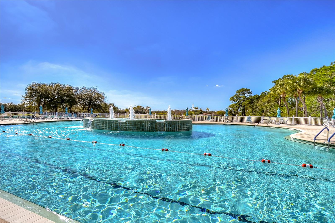








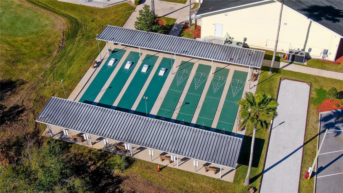
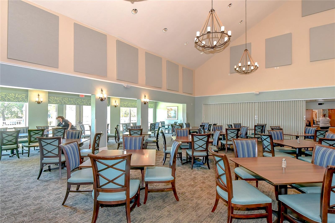








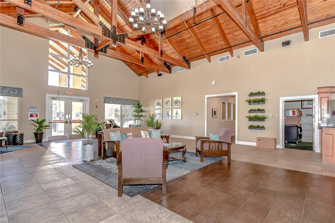
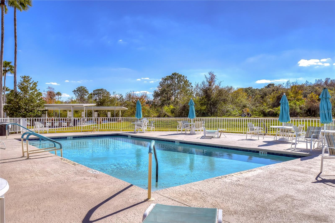





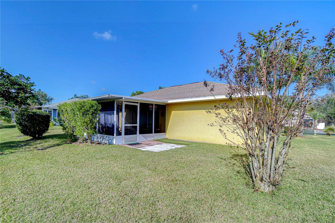


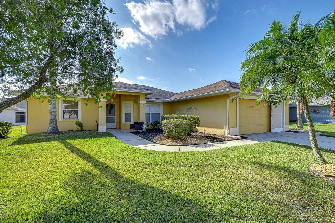



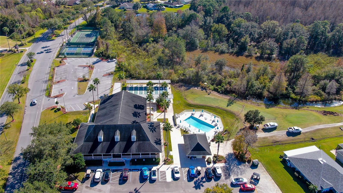
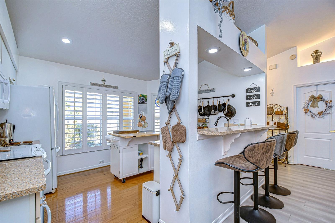




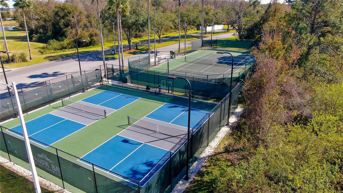
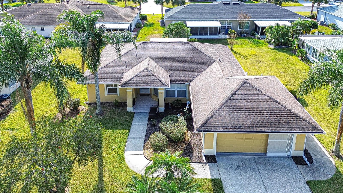
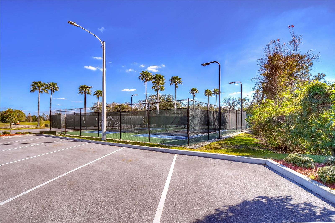


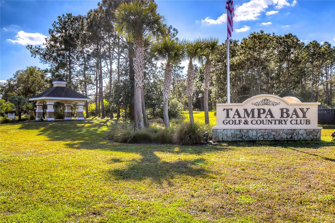



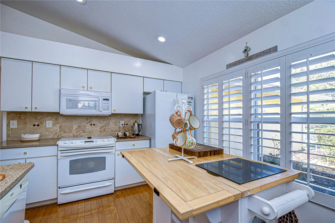

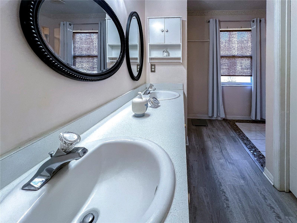

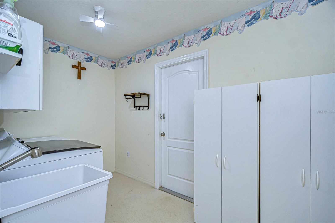







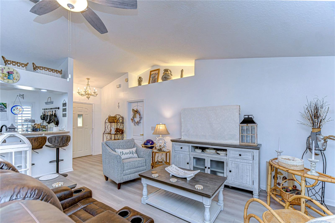
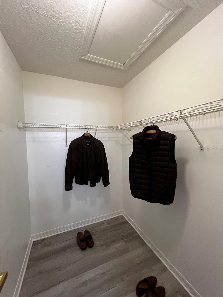


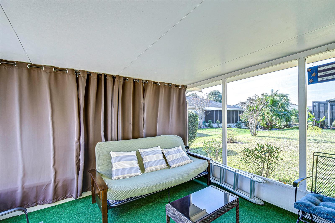
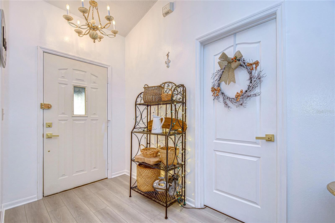
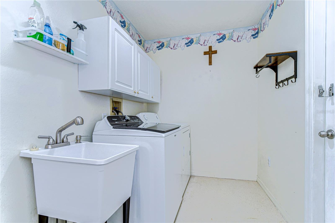




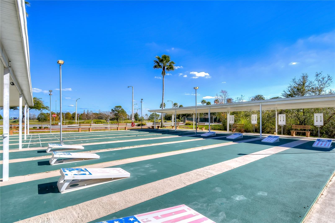





Active
29330 SCHINNECOCK HILLS LN
$310,000
Features:
Property Details
Remarks
Welcome to your dream home in the beautifully landscaped, gated community of Tampa Bay Golf & Country Club (55+). This well-maintained residence offers a highly manageable layout, featuring a central living area with bar seating in the kitchen. In addition, you'll find a separate laundry room which includes a utility sink right before stepping into the garage. This home is boasting plush landscaping, a roof replaced in 2019, an AC replaced in 2016, solid surface floors throughout, plantation shutters in the kitchen, and a screened-in back patio. The community amenities include a recently renovated 15,000 square-foot clubhouse, a state-of-the-art workout facility, a library, a ballroom, a complete restaurant and lounge, two beautifully landscaped golf courses, two heated pools, a tennis court, and gated with a guard. Experience a fresh new flair as you enter this home. New and recent updates include new luxury vinyl flooring throughout the central living area, entry, hallway, guest bathroom, Primary Suite, bedroom, bathroom, walk-in closet and linen closet. Also, in November 2024, a newly painted central living area, entry, hallway, and guest bathroom. In January 2025, the Primary Suite walk-in closet has been painted, and luxury vinyl flooring has been added to the Primary Suite, which includes bedroom area, bathroom and Primary Suite walk-in closet and linen closet. The Guest Bathroom and linen closet has also been updated with new luxury vinyl flooring, freshly painted, and a partially tiled wall. A new sink with a cabinet underneath, and a new mirror completes this new guest bathroom. Don't miss out on this gem. Your future awaits in Tampa Bay Golf & Country Club!
Financial Considerations
Price:
$310,000
HOA Fee:
400
Tax Amount:
$3337.63
Price per SqFt:
$247.8
Tax Legal Description:
TAMPA BAY GOLF AND TENNIS CLUB PHASE II A-UNIT 1 PB 32 PGS 106-109 LOT 217
Exterior Features
Lot Size:
6750
Lot Features:
N/A
Waterfront:
No
Parking Spaces:
N/A
Parking:
N/A
Roof:
Shingle
Pool:
No
Pool Features:
N/A
Interior Features
Bedrooms:
2
Bathrooms:
2
Heating:
Central, Electric
Cooling:
Central Air
Appliances:
Cooktop, Dishwasher, Disposal, Electric Water Heater, Exhaust Fan, Microwave, Range, Refrigerator
Furnished:
No
Floor:
Tile, Vinyl, Wood
Levels:
One
Additional Features
Property Sub Type:
Single Family Residence
Style:
N/A
Year Built:
1996
Construction Type:
Block, Stucco
Garage Spaces:
Yes
Covered Spaces:
N/A
Direction Faces:
North
Pets Allowed:
Yes
Special Condition:
None
Additional Features:
Garden, Rain Gutters, Sliding Doors
Additional Features 2:
55+ community
Map
- Address29330 SCHINNECOCK HILLS LN
Featured Properties