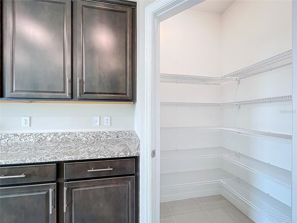
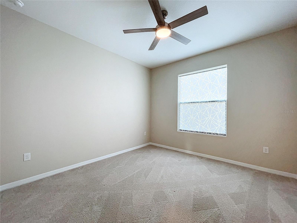
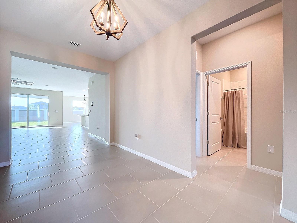
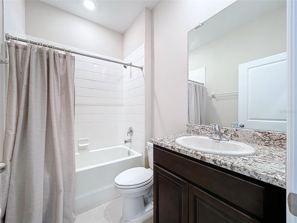
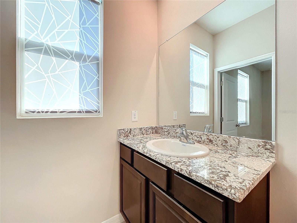
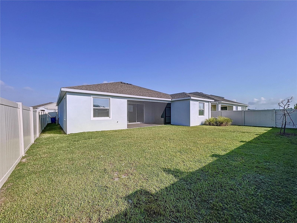
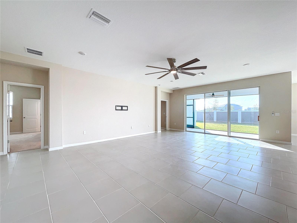
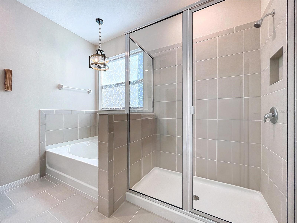
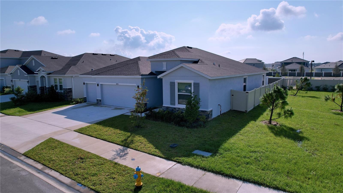
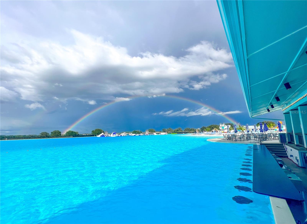
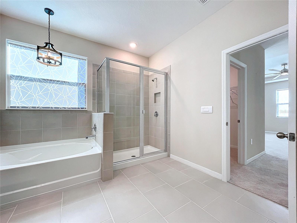
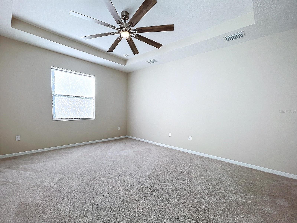
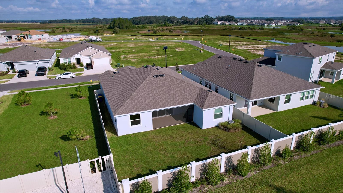
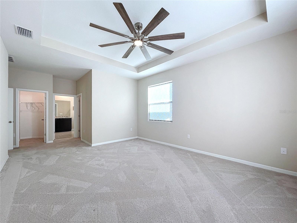
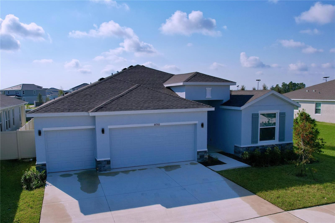
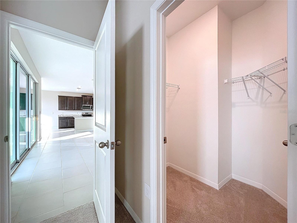
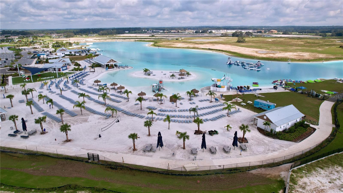
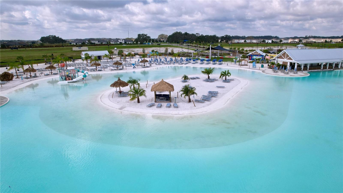
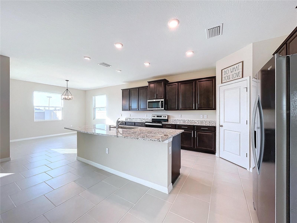
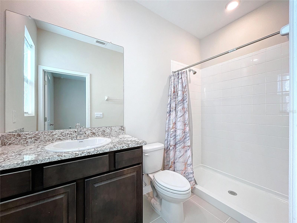
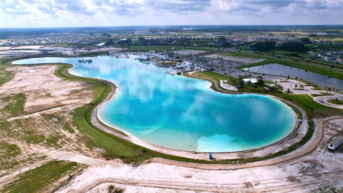
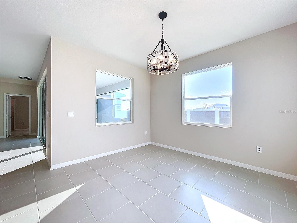
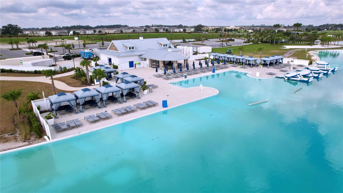
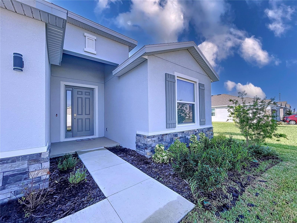
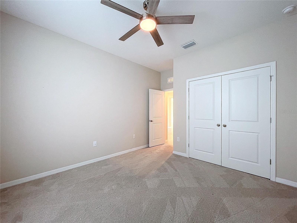
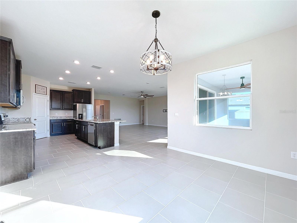
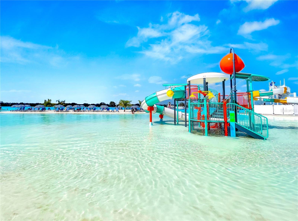
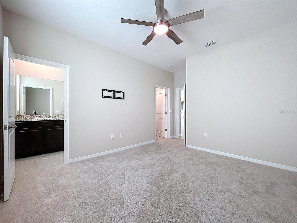
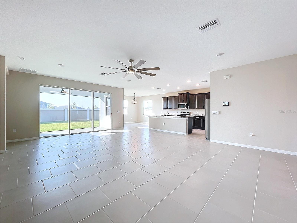
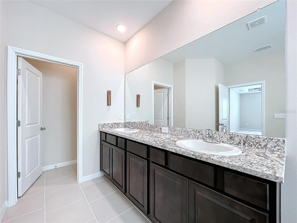
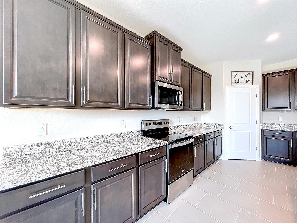
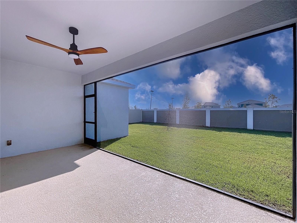
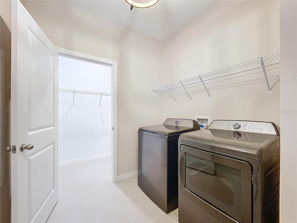
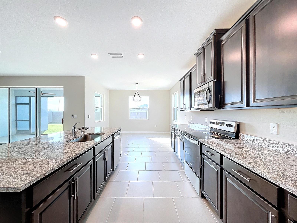
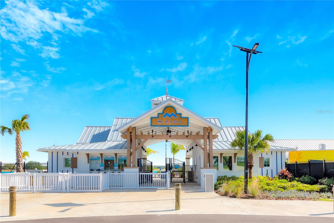
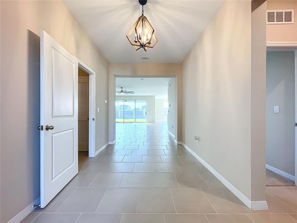
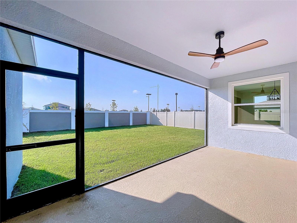
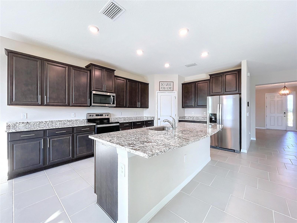
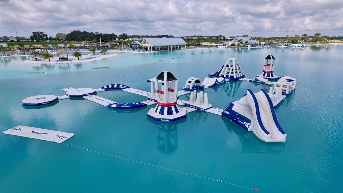
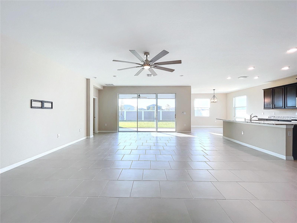
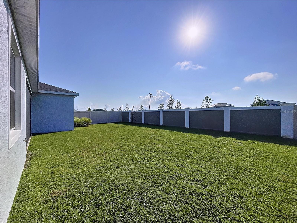
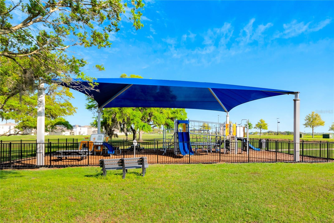
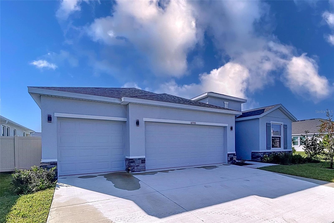
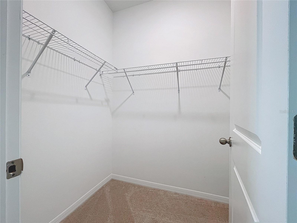
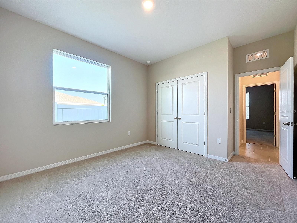
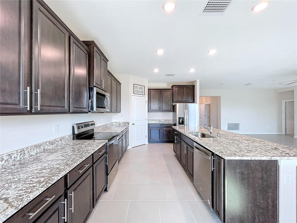
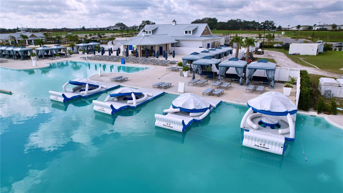
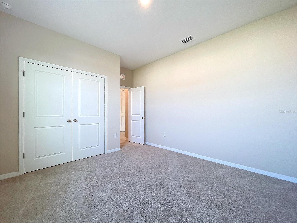
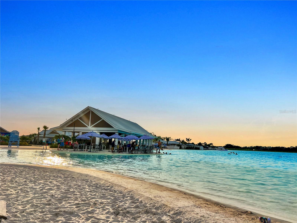
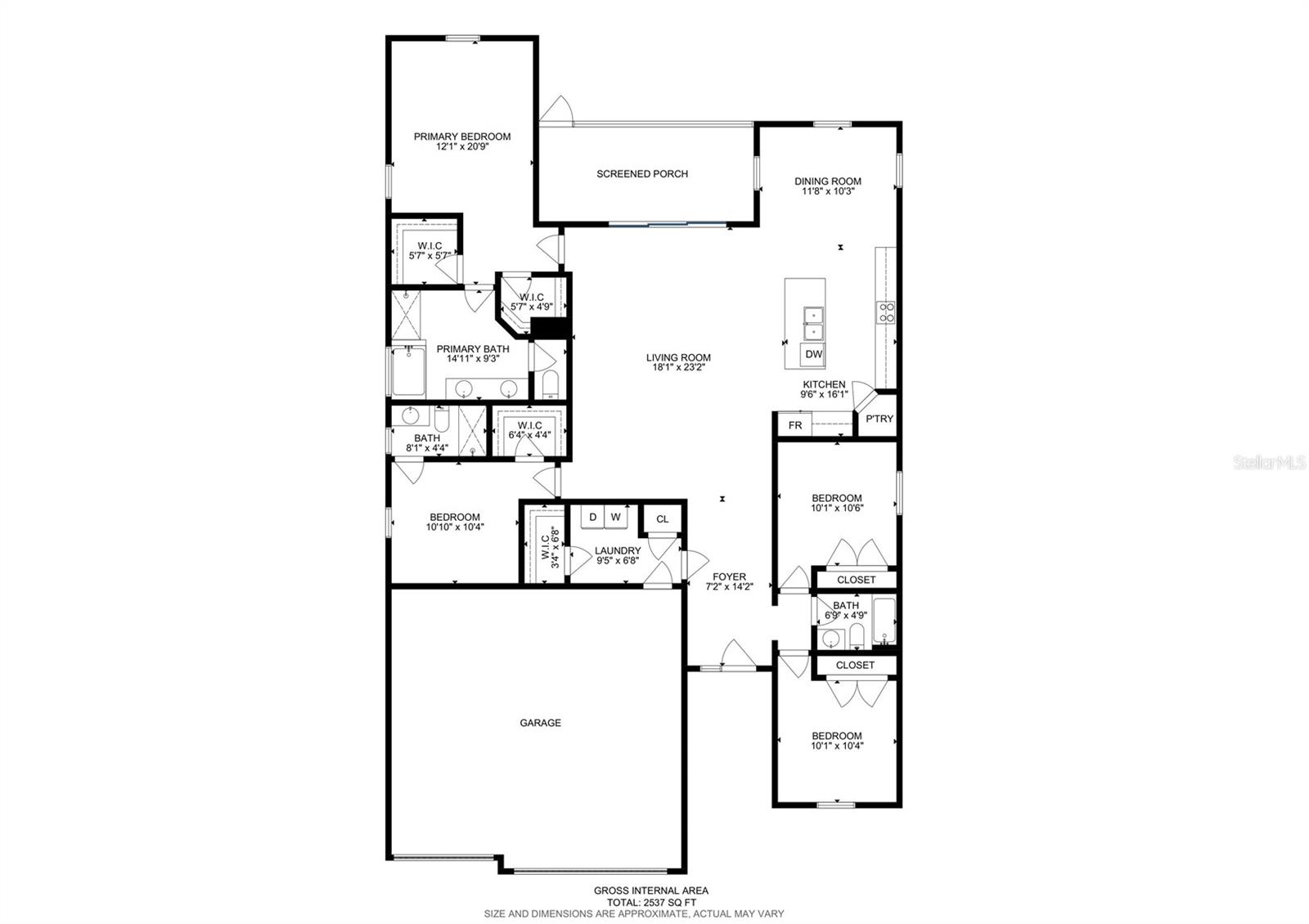
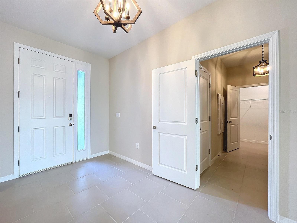
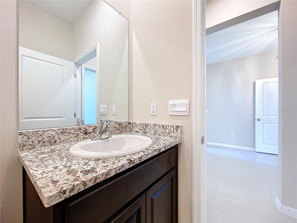
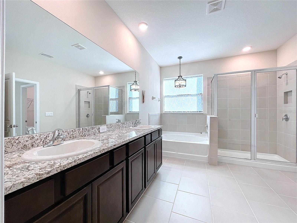
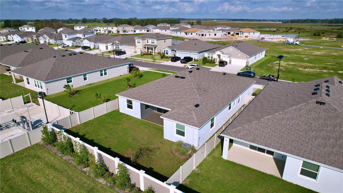
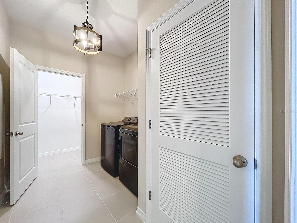
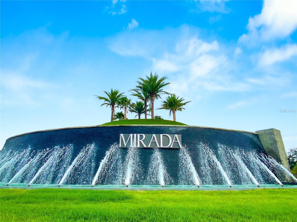
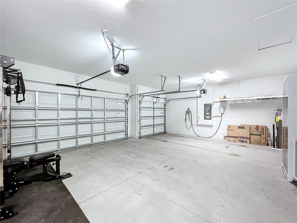
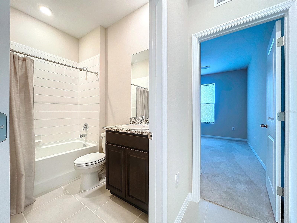
Active
10703 BRIDGEGATE HEIGHTS LOOP
$469,000
Features:
Property Details
Remarks
BEST PRICED HAWTHORNE MODEL 3-CAR GARAGE HOME IN MIRADA!!! Fully completed, ready-to-go home with more than $15k in upgrades in the beautiful 15-acre MetroLagoon community of Mirada - NOT in a flood zone!! This gorgeous newly built D.R. Horton Preferred series home with a neutral color palette comes turn-key with a fully fenced-in yard, screened-in patio, all new appliances (including Whirlpool refrigerator, GE Profile series washer and dryer), upgraded lighting, 72” ceiling fans, Tesla charger, and built-in garage cabinets. This spacious single-story residence offers 4 beds, 3 baths, and an oversized 3-car garage. The property boasts 9’4” ceilings, an open floor plan, elegant tile flooring, a modern chef's kitchen complete with 42” staggered-mount kitchen cabinets and crown molding, a walk-in pantry, a massive kitchen island with breakfast bar, granite countertops, and stainless steel appliances. The huge primary bedroom showcases dual walk-in closets, a separate tub and tiled shower, as well as dual vanity with granite countertop. Two bedrooms share a hall bath with a tub, and the third guest bedroom offers a private ensuite bathroom with tiled stand-in shower. This block construction home was completed in 2024 and features a Smart Home System. Still under builder warranty. Located off State Road 52 in San Antonio, 5 minutes from I-75, and a 15-minute drive from bustling Wesley Chapel. And just a quick golf cart ride over to the nation’s largest lagoon! Welcome home!
Financial Considerations
Price:
$469,000
HOA Fee:
258
Tax Amount:
$3936
Price per SqFt:
$184.86
Tax Legal Description:
MIRADA PARCEL 15A PB 91 PG 066 BLOCK 2 LOT 1
Exterior Features
Lot Size:
7200
Lot Features:
N/A
Waterfront:
No
Parking Spaces:
N/A
Parking:
N/A
Roof:
Shingle
Pool:
No
Pool Features:
N/A
Interior Features
Bedrooms:
4
Bathrooms:
3
Heating:
Electric
Cooling:
Central Air
Appliances:
Dishwasher, Disposal, Dryer, Electric Water Heater, Microwave, Range, Refrigerator, Washer
Furnished:
No
Floor:
Carpet, Ceramic Tile
Levels:
One
Additional Features
Property Sub Type:
Single Family Residence
Style:
N/A
Year Built:
2024
Construction Type:
Block, Stucco
Garage Spaces:
Yes
Covered Spaces:
N/A
Direction Faces:
West
Pets Allowed:
Yes
Special Condition:
None
Additional Features:
Sidewalk, Sliding Doors
Additional Features 2:
Per Hoa Guidelines
Map
- Address10703 BRIDGEGATE HEIGHTS LOOP
Featured Properties