

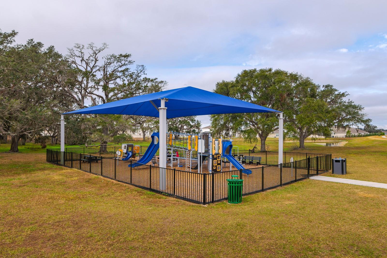
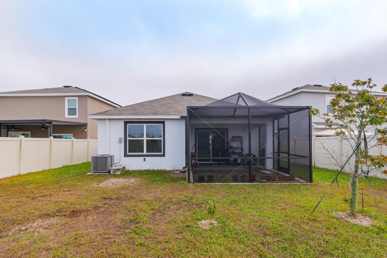
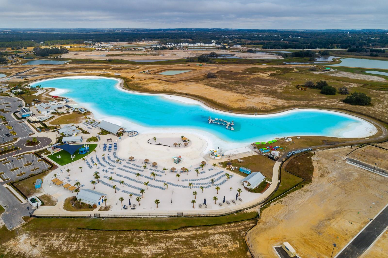
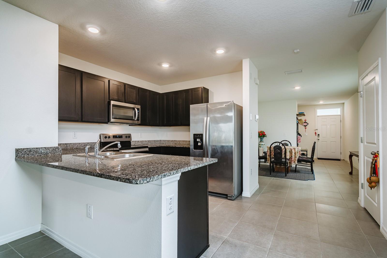
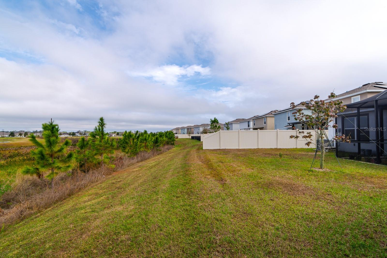
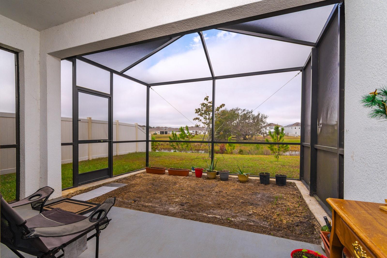
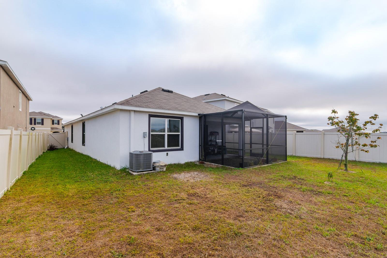

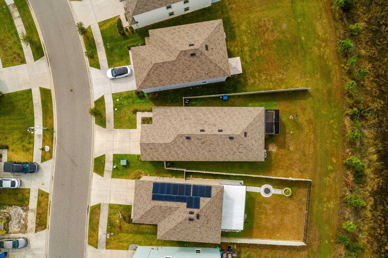
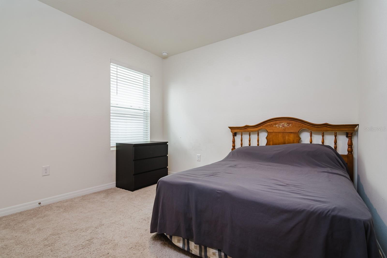
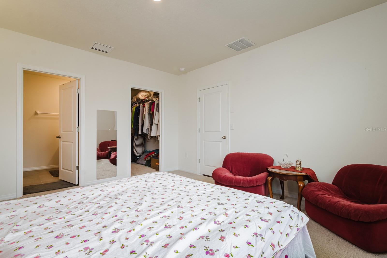

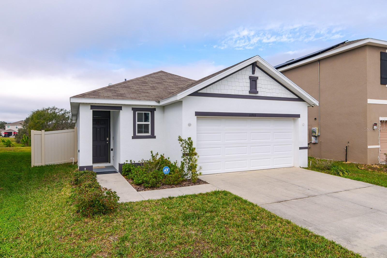
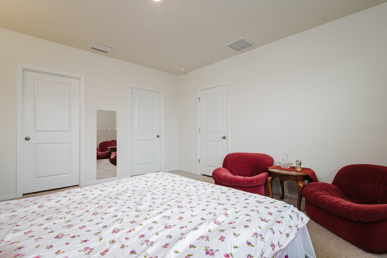
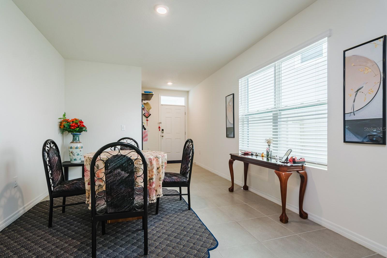
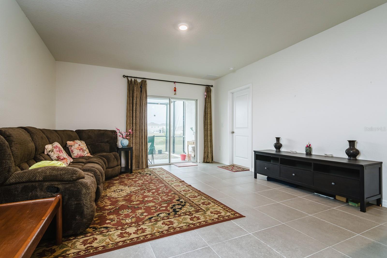
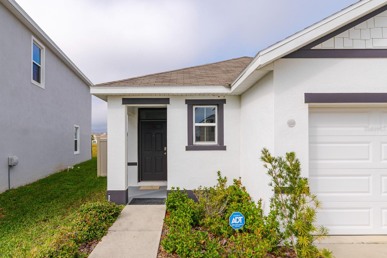
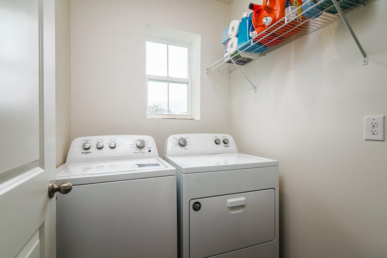

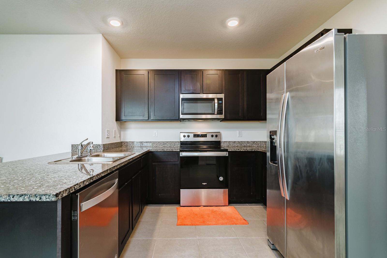
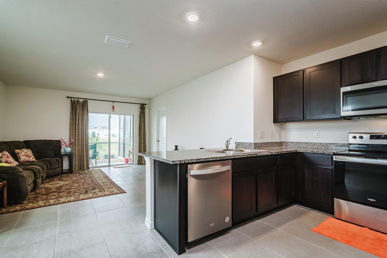
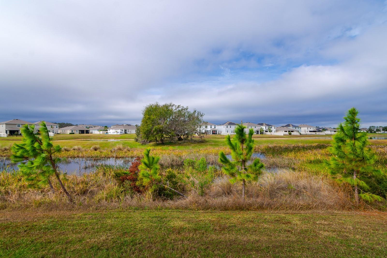
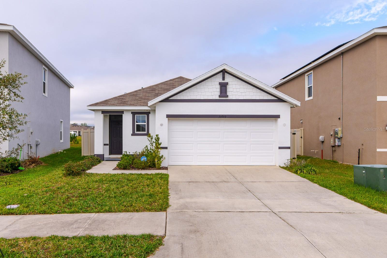
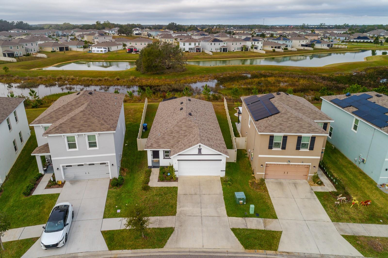
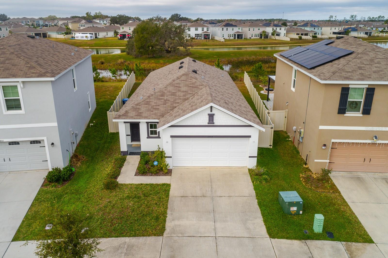
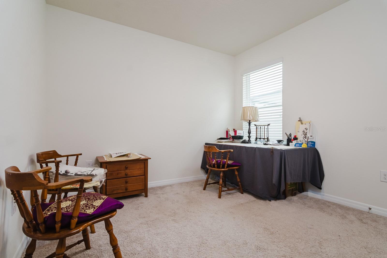
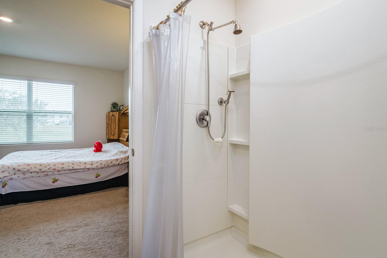
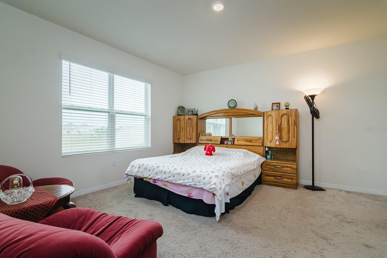
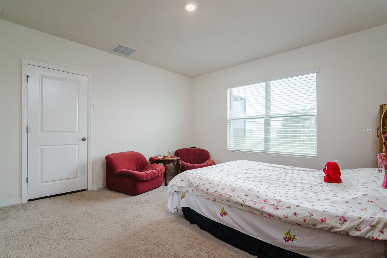
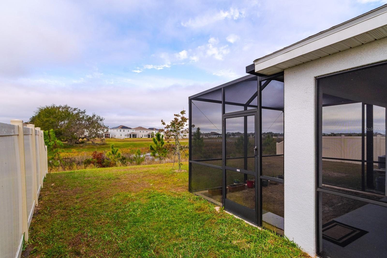
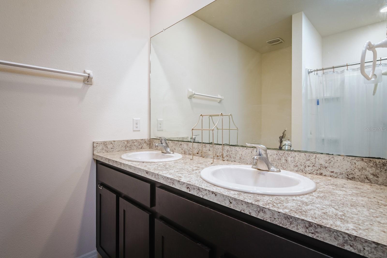
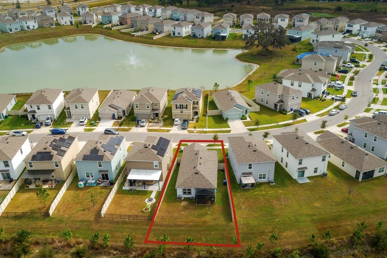
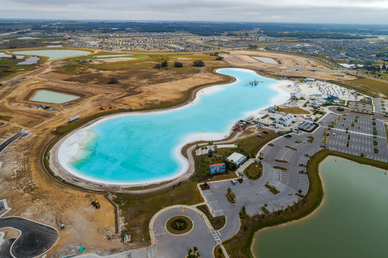
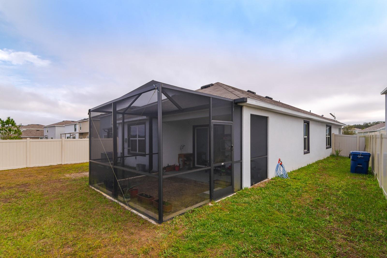
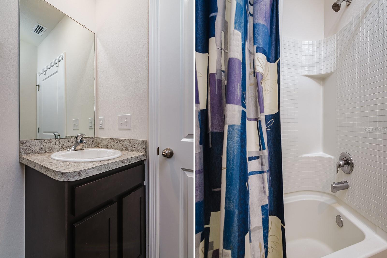
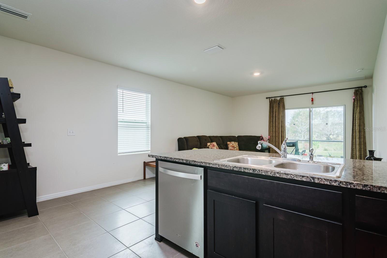
Active
10919 PENNY GALE LOOP
$338,000
Features:
Property Details
Remarks
Welcome to this charming one-story home in the gorgeous Mirada community, a peaceful neighborhood, home to the 15-acre Mirada Lagoon, with easy access to Tampa Bay Golf and Country Club, Epperson Lagoon, and I-75 to connect you to the greater Tampa area. Walking up to the home you'll notice sidewalk-lined streets for you to easily take morning or evening strolls. The large driveway easily fits two cars, leading into the roomy two-car garage. The home opens up into a dining or formal living space, with an open floor plan for you to truly customize for your lifestyle. Smooth ceramic tile lines the home for easy maintenance and helping keep you cool during warm summer months. The kitchen is fully equipped with stainless steel appliances, granite counters, and a closet pantry. Enjoy the views of your family room and backyard from your kitchen sink! The kitchen bar provides extra seating and casual eat-in kitchen space. Sliding glass doors filter in wonderful natural light, with a screened-in lanai for you to take in the beautiful Florida weather and plant your dream garden. Relax while enjoying the tranquil pond views over a cup of morning coffee or tea, or have a private happy hour in the company of nature. The primary suite has beautiful backyard views, and features a large walk-in closet and en-suite bathroom complete with walk-in shower and dual vanities. The split bedroom floor plan adds extra privacy, with the two remaining spacious bedrooms perfect for guests or additional household members. Fashion a home office, craft room, or gym! Make this house a home with your personal touches. Schedule a showing today!
Financial Considerations
Price:
$338,000
HOA Fee:
248
Tax Amount:
$6639
Price per SqFt:
$223.84
Tax Legal Description:
MIRADA PARCEL 17-1 PB 79 PG 60 BLOCK 21 LOT 17
Exterior Features
Lot Size:
6677
Lot Features:
Sidewalk, Paved
Waterfront:
Yes
Parking Spaces:
N/A
Parking:
Covered, Driveway, Off Street
Roof:
Shingle
Pool:
No
Pool Features:
N/A
Interior Features
Bedrooms:
3
Bathrooms:
2
Heating:
Central
Cooling:
Central Air
Appliances:
Dishwasher, Disposal, Dryer, Electric Water Heater, Microwave, Range, Refrigerator, Washer
Furnished:
No
Floor:
Carpet, Ceramic Tile
Levels:
One
Additional Features
Property Sub Type:
Single Family Residence
Style:
N/A
Year Built:
2021
Construction Type:
Block, Stucco
Garage Spaces:
Yes
Covered Spaces:
N/A
Direction Faces:
East
Pets Allowed:
No
Special Condition:
None
Additional Features:
Irrigation System, Sidewalk, Sliding Doors
Additional Features 2:
Please refer to HOA documents.
Map
- Address10919 PENNY GALE LOOP
Featured Properties