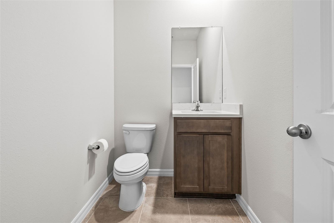
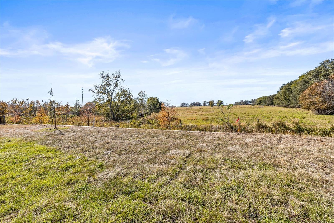
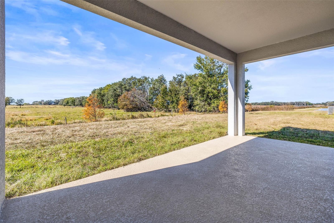
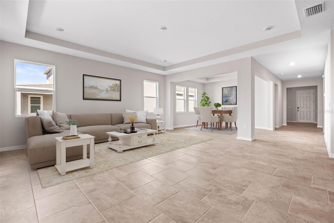
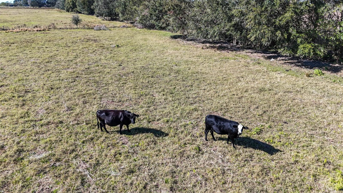
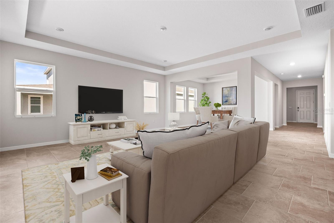
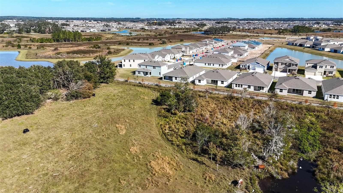
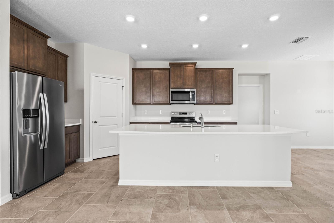
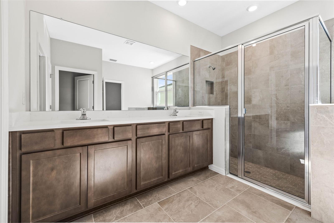
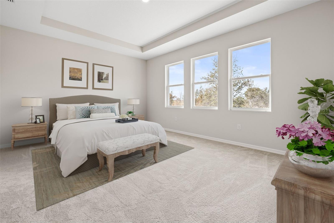
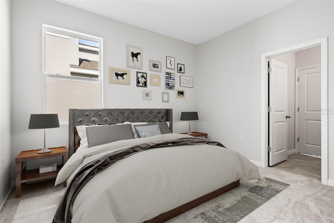
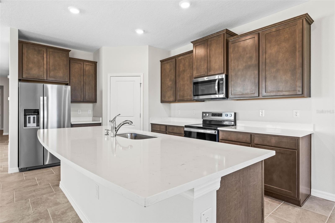
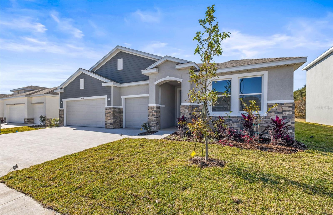
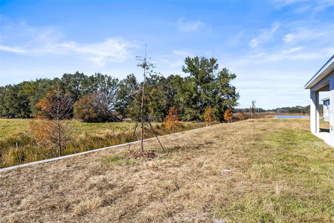
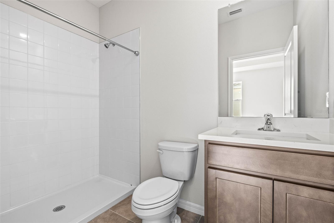
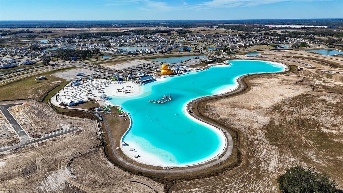
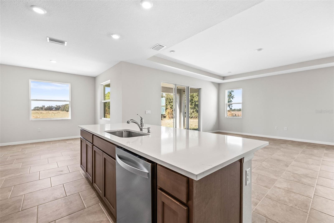
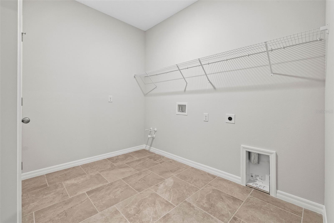
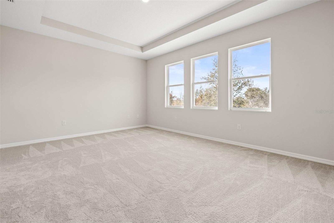
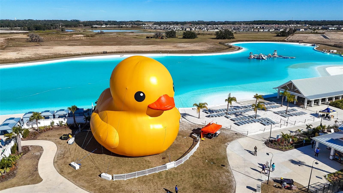
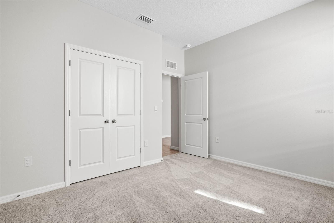
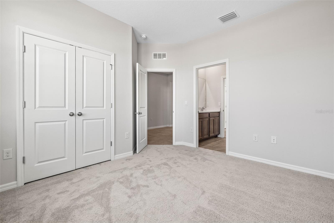
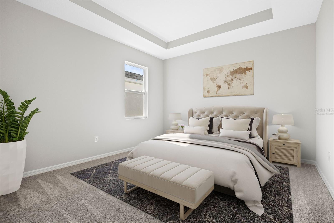
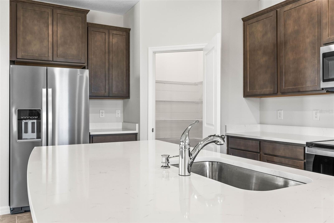
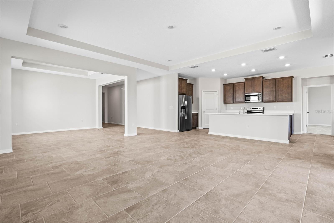
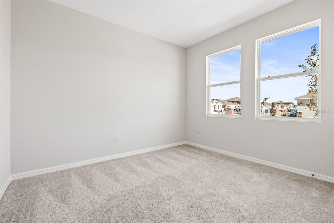
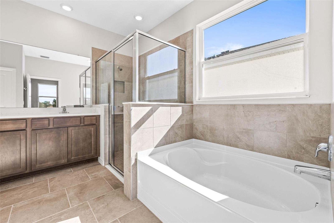
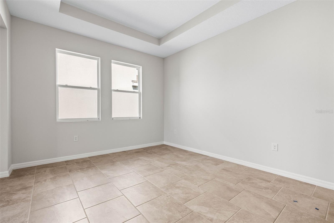
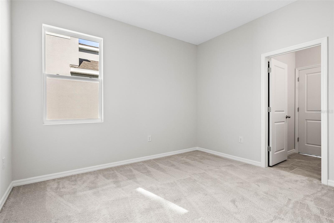
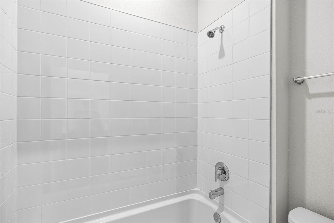
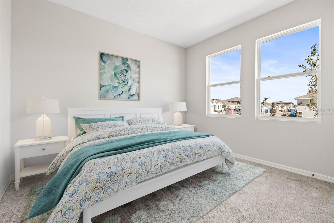
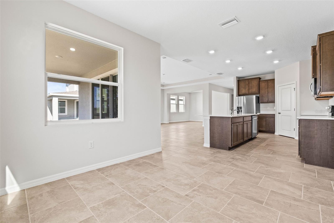
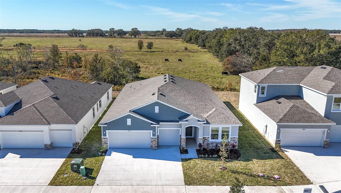
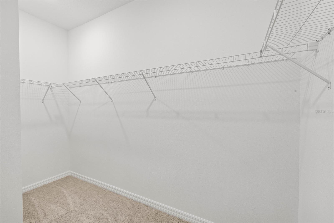
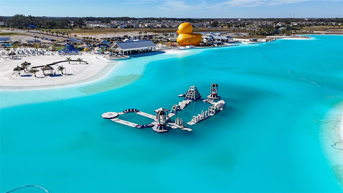
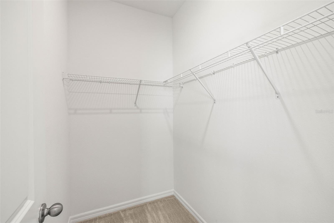
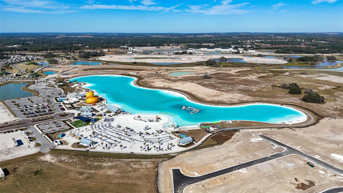
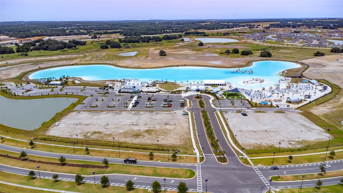
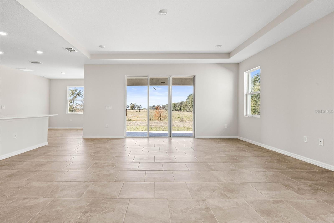
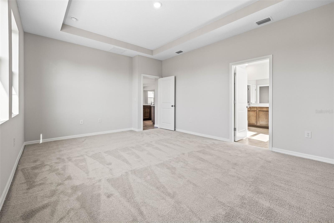
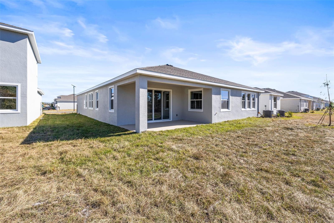
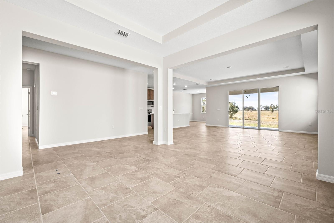
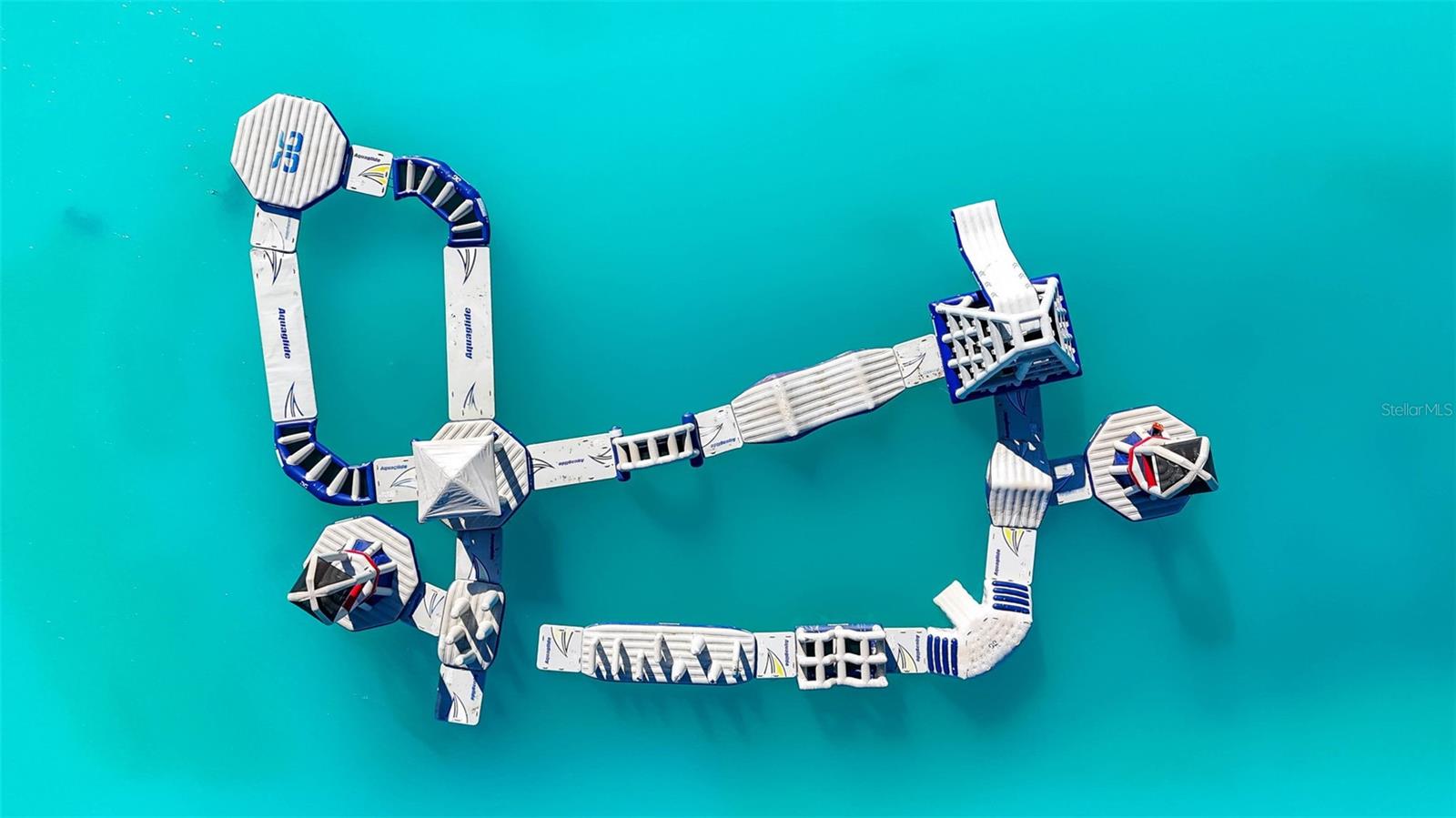
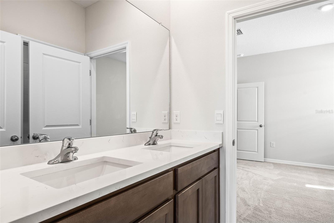
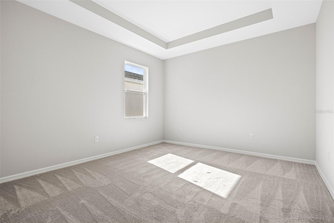
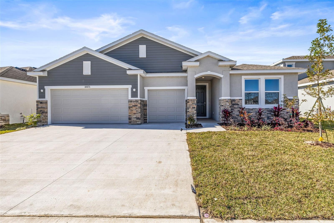
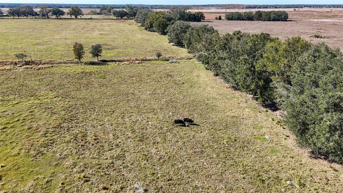
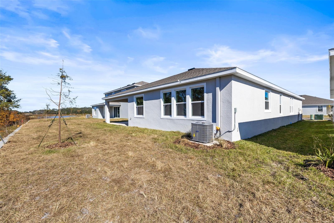
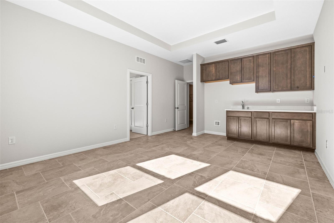
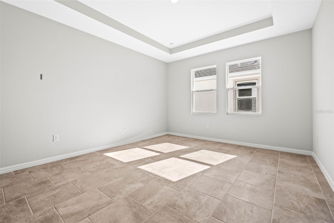
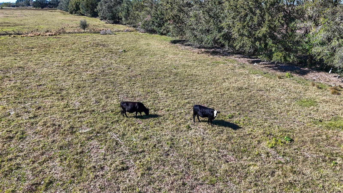
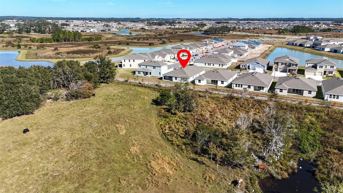
Active
10471 BRIDGEGATE HEIGHTS LOOP
$569,900
Features:
Property Details
Remarks
Exceptional living starts here in this multi-generational home with IN-LAW SUITE in the lagoon community of Mirada! The DR Horton Camden floor plan offers 4 bedrooms - 4th bedroom has full flex room / in-law suite with kitchenette. Never occupied & ready to move in this property's back yard faces agricultural land with cows and endless views of mature oaks and pasture. Enter in your brand new Camden model with tray ceilings and open floor plan. Three-car garage makes for plenty of space for parking or storage. Primary suite has gorgeous back yard view, ensuite bath with tub and shower, and walk-in closet. This Camden is one of very few left in the community & ready to move in! Tray ceilings, expansive views & no wait to build. A stainless steel appliances package is included in the kitchen. Schedule your tour & while you are there, take a look at all Mirada has to offer! Lagoon living, golf-cart community with tons of community events, food trucks, and short distance to Publix, I-75, schools, restaurants, shopping districts and more. Enjoy the benefits of Ultra-FI throughout the community with high speed internet and cable included. Schedule a tour today!
Financial Considerations
Price:
$569,900
HOA Fee:
83
Tax Amount:
$4146
Price per SqFt:
$204.71
Tax Legal Description:
MIRADA PARCEL 15A PB 91 PG 066 BLOCK 2 LOT 24
Exterior Features
Lot Size:
7200
Lot Features:
Landscaped, Oversized Lot, Paved, Private
Waterfront:
No
Parking Spaces:
N/A
Parking:
Garage Door Opener
Roof:
Shingle
Pool:
No
Pool Features:
N/A
Interior Features
Bedrooms:
4
Bathrooms:
4
Heating:
Electric
Cooling:
Central Air
Appliances:
Cooktop, Dishwasher, Disposal, Dryer, Freezer, Microwave, Refrigerator, Washer
Furnished:
No
Floor:
Carpet, Tile
Levels:
One
Additional Features
Property Sub Type:
Single Family Residence
Style:
N/A
Year Built:
2024
Construction Type:
Block, Stucco
Garage Spaces:
Yes
Covered Spaces:
N/A
Direction Faces:
East
Pets Allowed:
Yes
Special Condition:
None
Additional Features:
Sliding Doors
Additional Features 2:
Buyer/Buyers Agent to verify with HOA.
Map
- Address10471 BRIDGEGATE HEIGHTS LOOP
Featured Properties