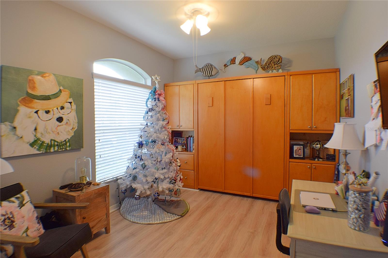
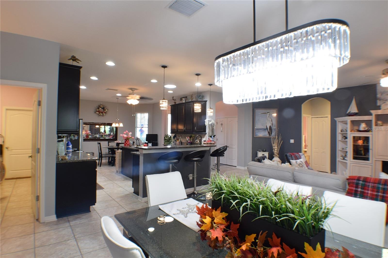
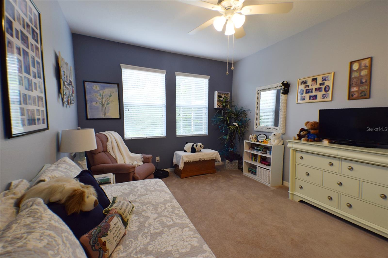
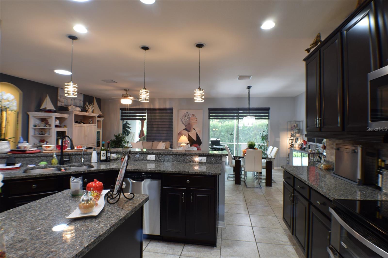
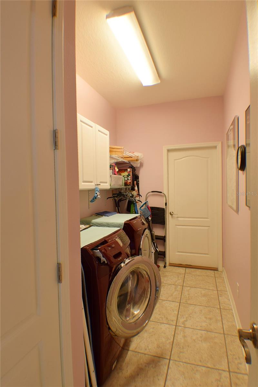
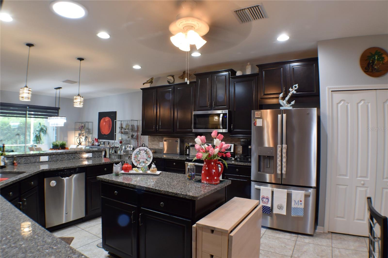
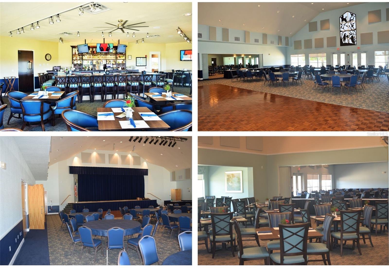
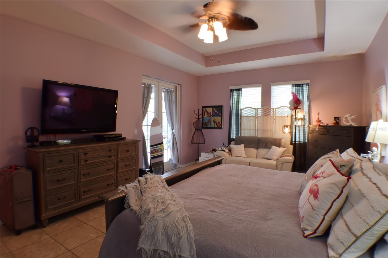
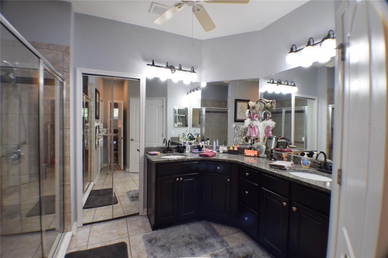
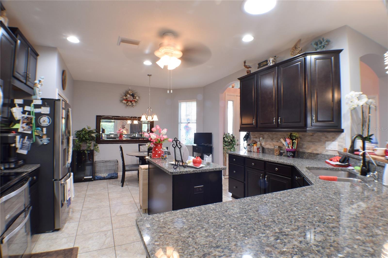
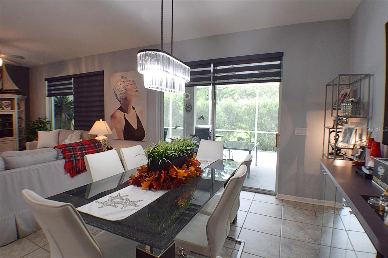
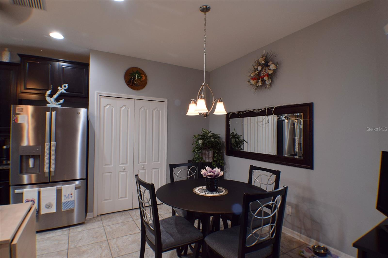
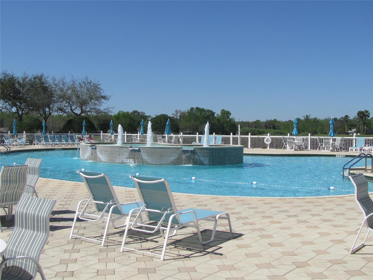
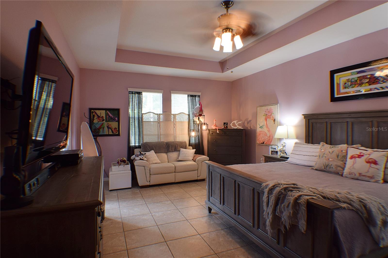
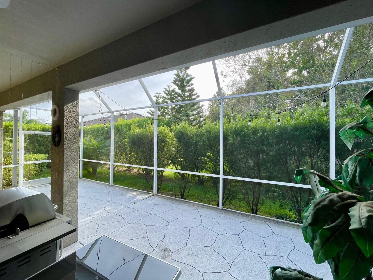
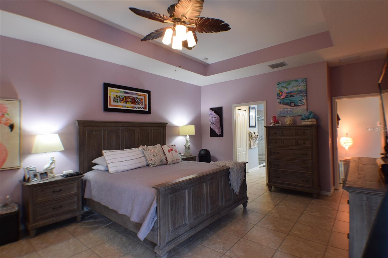
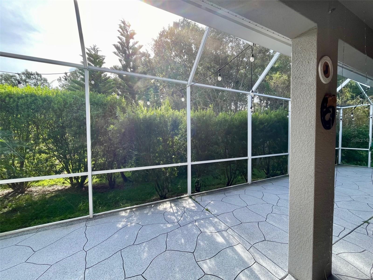
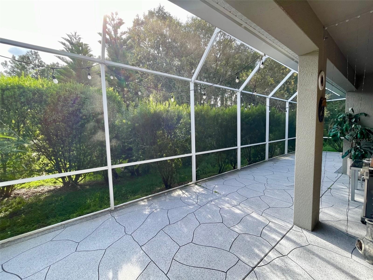
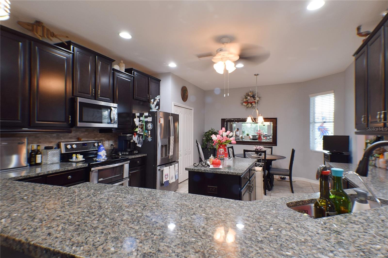
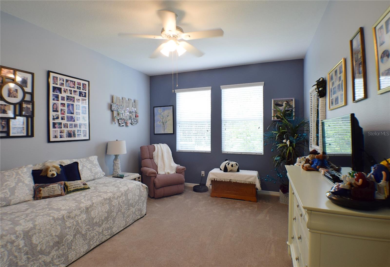
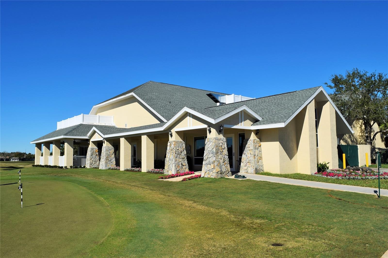
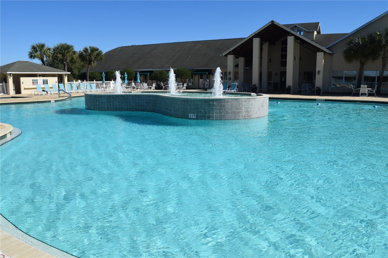
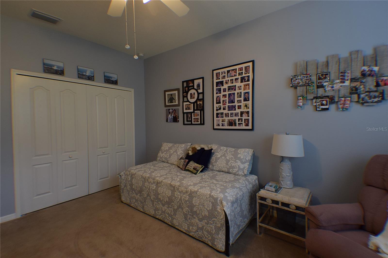
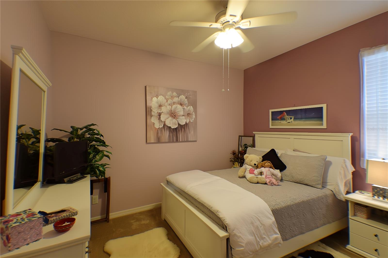
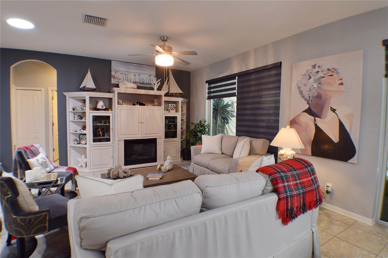
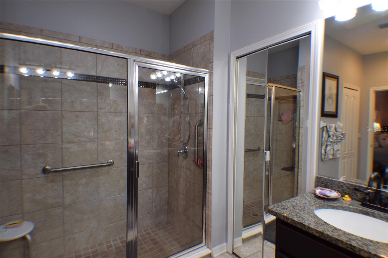
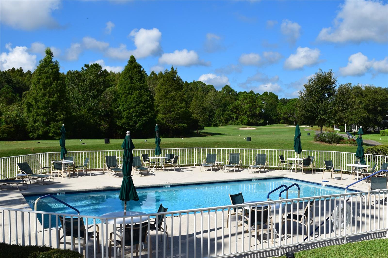
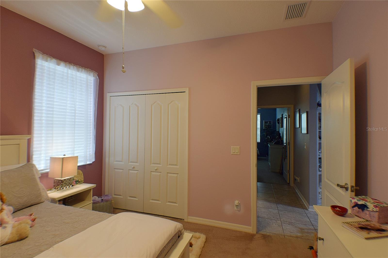
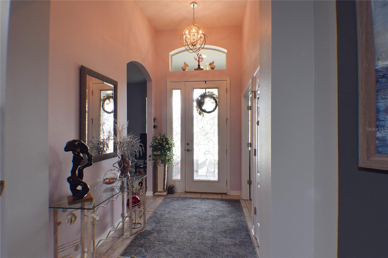
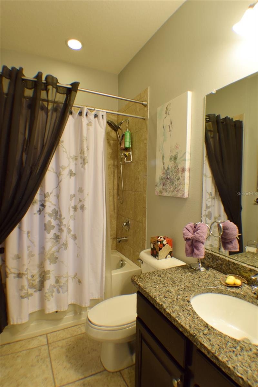
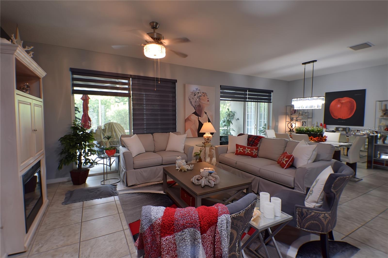
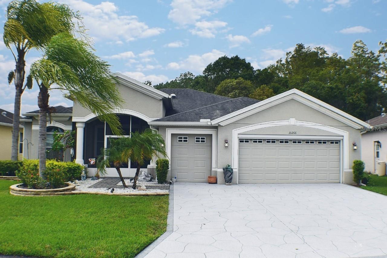
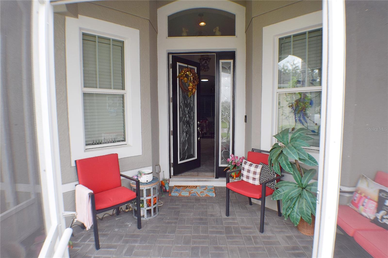
Active
10266 HYANNISPORT LOOP
$485,000
Features:
Property Details
Remarks
Discover one of the most sought-after floorplans in this vibrant, gated Active Adult Community. Nestled on a serene private lot, this stunning 3-bedroom plus den, 2-bath home with a 2.5-car garage boasts a brand-new 4.5-ton A/C (2023) and a new water heater. As you enter through the expansive screened entrance, you’ll be greeted by an elegant decorative glass front door. The inviting tile floors flow seamlessly throughout most of the home, with cozy carpeting in the guest bedrooms and sleek laminate in the den complementing the murphy bed. This Augusta plan features a desirable 2-foot extension across the entire back of the home, offering generously sized primary and guest bedrooms, as well as enhanced living and dining spaces. Double sliding glass doors, adorned with remote-controlled shades, lead you to the screened lanai where you can unwind and enjoy tranquil views of the conservation area. The decorative driveway complements the lanai's flooring, enhancing the home's curb appeal. The oversized 2-car garage includes a roll-down screen and space for a golf cart, perfect for exploring the community. In the heart of the home, the kitchen impresses with stainless steel appliances, including a double oven, stylish tile backsplash, and a spacious pantry. Retreat to the primary suite featuring a walk-in closet, a luxurious tiled shower, and a dual-sink granite vanity! Don't miss this opportunity to own a piece of paradise. Come see this beautiful home today! HOA fees include cable, internet, and lawn care for your convenience.
Financial Considerations
Price:
$485,000
HOA Fee:
91
Tax Amount:
$2524.79
Price per SqFt:
$211.88
Tax Legal Description:
TAMPA BAY GOLF AND TENNIS CLUB - PHASE VI PB 65 PG 121 LOT 21 OR 9000 PG 2497 OR 9780 PG 3731
Exterior Features
Lot Size:
6507
Lot Features:
Conservation Area, Paved
Waterfront:
No
Parking Spaces:
N/A
Parking:
Driveway, Golf Cart Garage, Golf Cart Parking
Roof:
Shingle
Pool:
No
Pool Features:
N/A
Interior Features
Bedrooms:
3
Bathrooms:
2
Heating:
Central, Electric
Cooling:
Central Air
Appliances:
Dishwasher, Microwave, Range, Refrigerator
Furnished:
No
Floor:
Carpet, Tile
Levels:
One
Additional Features
Property Sub Type:
Single Family Residence
Style:
N/A
Year Built:
2014
Construction Type:
Block, Stucco
Garage Spaces:
Yes
Covered Spaces:
N/A
Direction Faces:
Northeast
Pets Allowed:
No
Special Condition:
None
Additional Features:
Hurricane Shutters, Irrigation System, Lighting
Additional Features 2:
Tenants must be 55 or older to rent. Background check for tenant must be completed for HOA. Verify with HOA further requirements.
Map
- Address10266 HYANNISPORT LOOP
Featured Properties