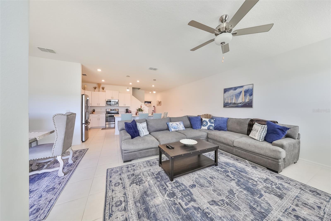
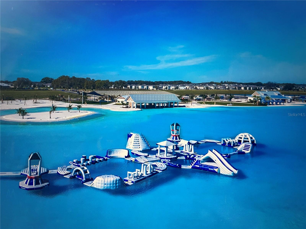
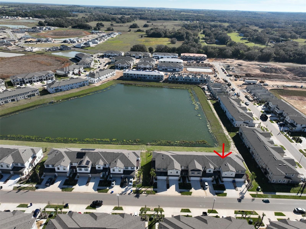
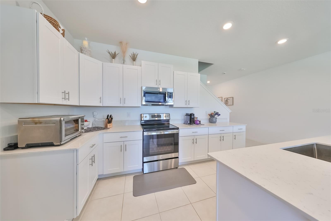
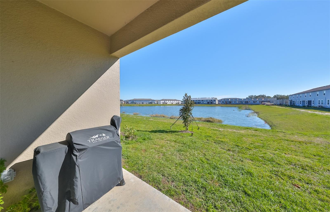
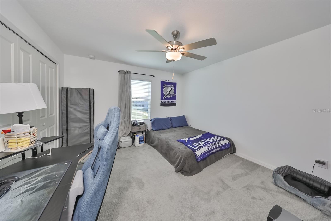
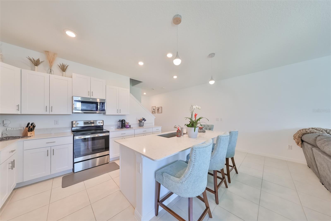
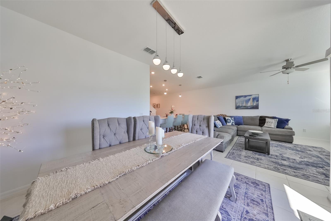
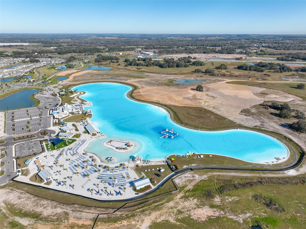
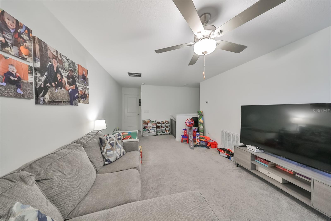
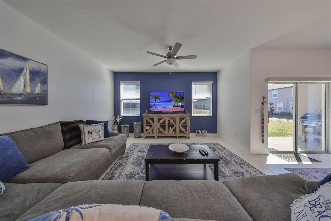
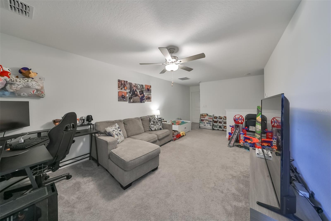
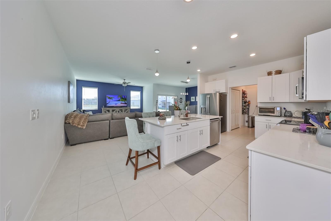
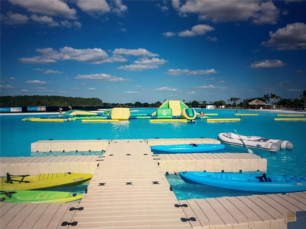
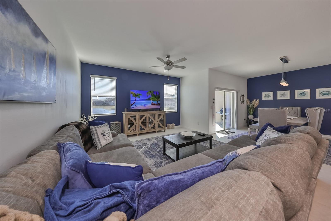
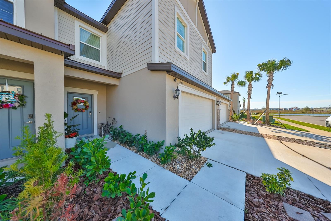
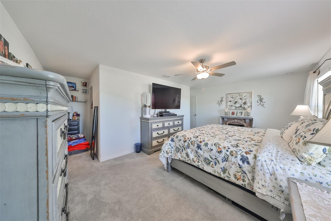
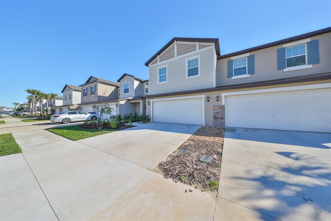
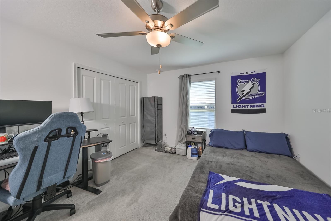
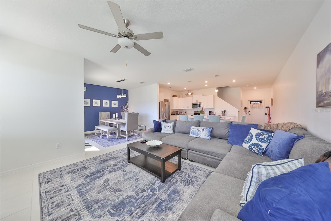
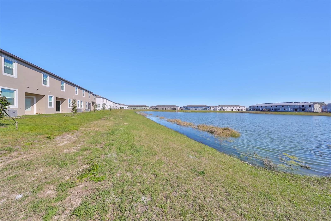
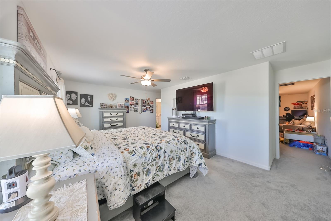
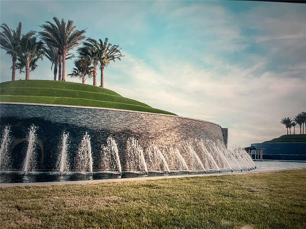
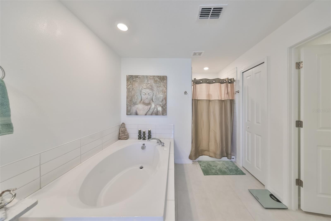
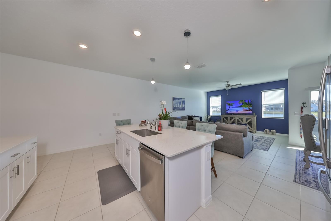
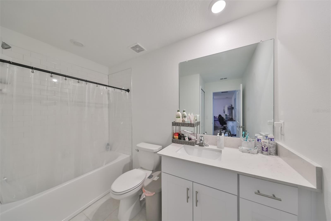
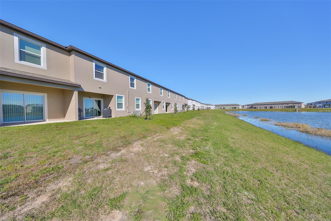
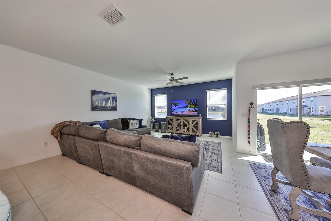
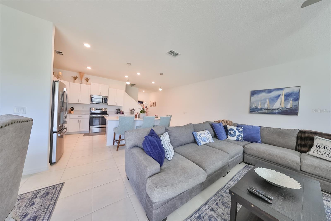
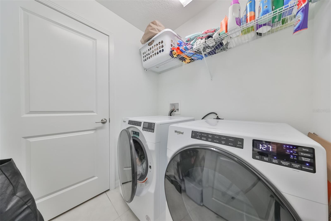
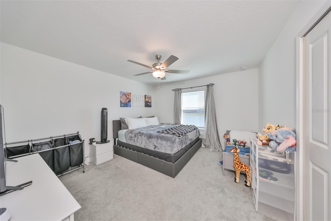
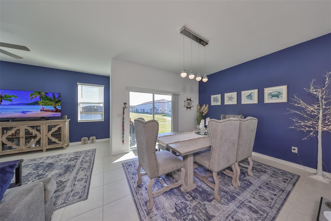
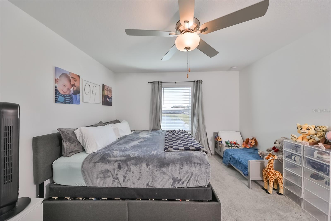
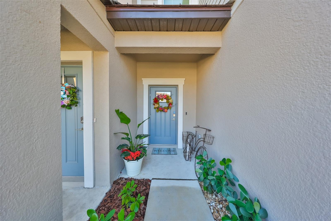
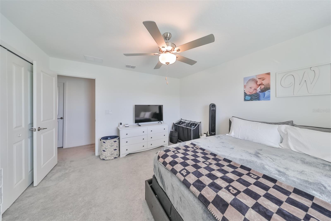
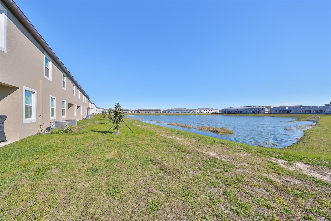
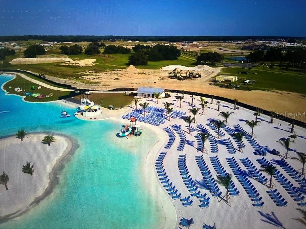
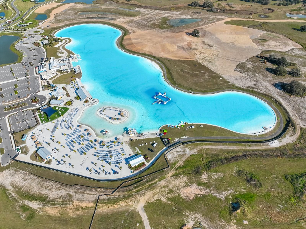
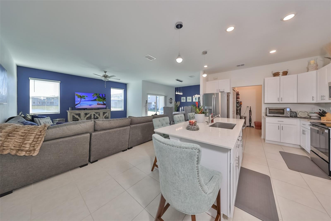
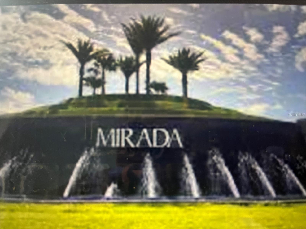
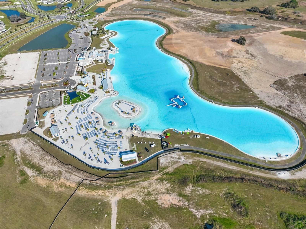
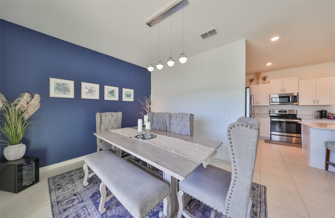
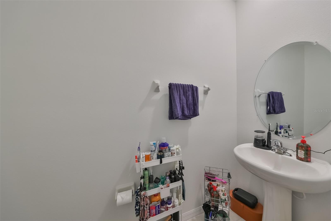
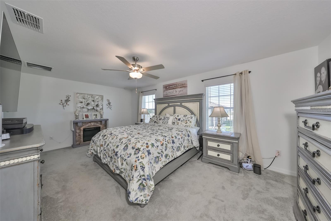
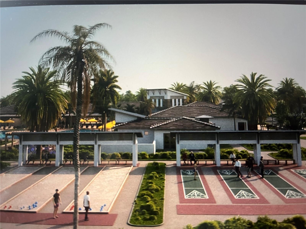
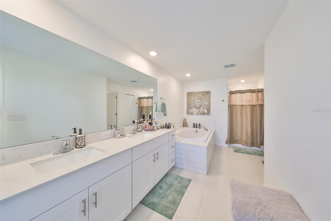
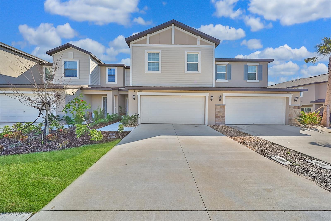
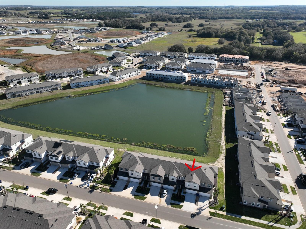
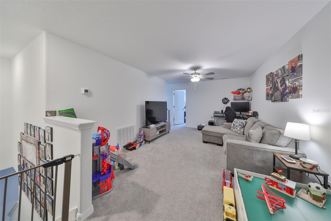
Active
10302 LAVENDER ASTER TRL
$363,000
Features:
Property Details
Remarks
Why wait for new construction when you can have almost NEW 3 Bedroom 2.5 Bathroom plus LOFT Townhome in the gorgeous community of Mirada! The popular Marisol model has over 2300 sq ft and is very spacious with great functionally. The inviting entryway leads you into the contemporary layout which includes the kitchen, family room and dining room. This is the absolute best floor plan for entertaining and family get togethers! The kitchen is a chef's dream with shaker cabinets, quartz countertops, stainless steel appliances, a large pantry and kitchen island to gather around. The family room has lots of natural light and leads directly into the dining room with gorgeous upgraded light fixtures. The slider then leads you to the covered porch with view of the pond. Upstairs you will find all 3 bedrooms and versatile LOFT space! It has a convenient split plan with master on one side and 2 bedrooms toward the back. The master retreat has plenty of space for any oversized furniture and wait til you see the walk in closet...Wow! The master bathroom has tranquil vibes with a garden tub and double vanity.... the perfect spot to unwind after a long day. The upstairs laundry room makes doing your laundry a breeze without having to carry it up and down the stairs. <<Mirada is a master planned community and offers a 15 acre LAGOON including swimming, kayaking, paddleboarding, and a beach>> Something for everyone to love! The community also has various nature trails for walking and biking along with a playground for the kids and a dog park. It is conveniently located just minutes from I-75 and is close to new retail and restaurants.
Financial Considerations
Price:
$363,000
HOA Fee:
262.53
Tax Amount:
$2540
Price per SqFt:
$156.53
Tax Legal Description:
MIRADA PARCELS 8A AND 8B PB 89 PG 117 LOT 61
Exterior Features
Lot Size:
2744
Lot Features:
In County, Sidewalk, Paved
Waterfront:
No
Parking Spaces:
N/A
Parking:
Driveway, Garage Door Opener
Roof:
Shingle
Pool:
No
Pool Features:
N/A
Interior Features
Bedrooms:
3
Bathrooms:
3
Heating:
Central, Electric
Cooling:
Central Air
Appliances:
Dishwasher, Disposal, Dryer, Electric Water Heater, Microwave, Range, Refrigerator, Washer
Furnished:
No
Floor:
Carpet, Tile
Levels:
Two
Additional Features
Property Sub Type:
Townhouse
Style:
N/A
Year Built:
2023
Construction Type:
Block, Stone, Stucco
Garage Spaces:
Yes
Covered Spaces:
N/A
Direction Faces:
West
Pets Allowed:
No
Special Condition:
None
Additional Features:
Irrigation System, Sidewalk, Sliding Doors
Additional Features 2:
Please verify all lease restrictions directly with the HOA
Map
- Address10302 LAVENDER ASTER TRL
Featured Properties