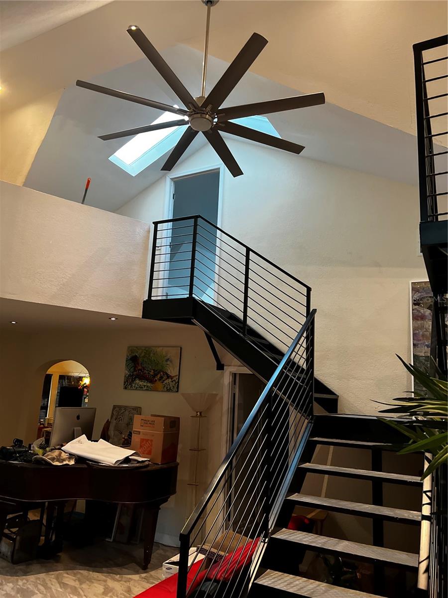
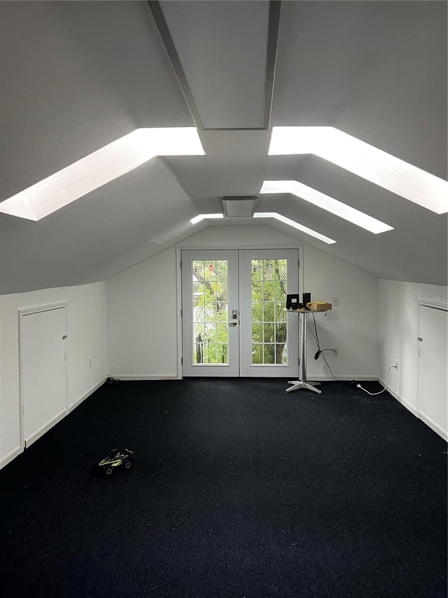
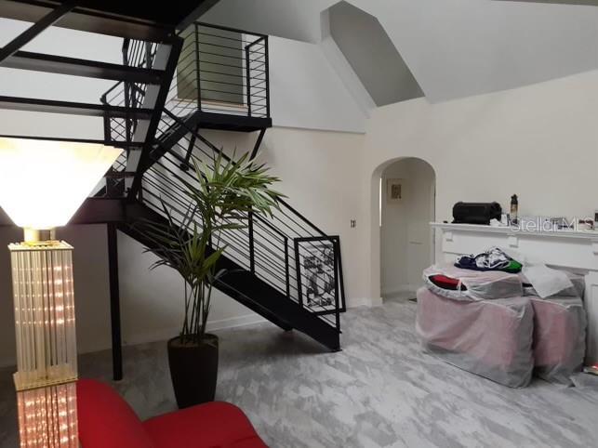
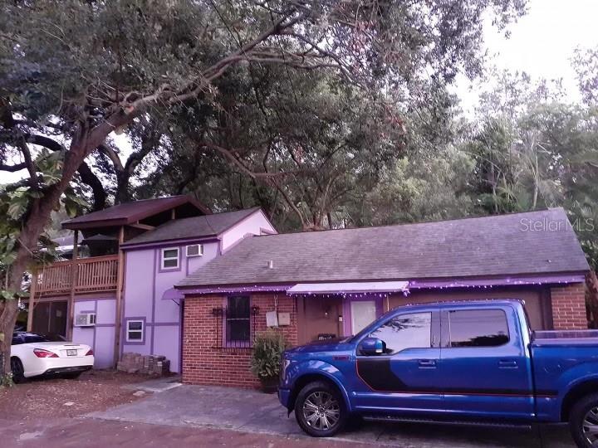
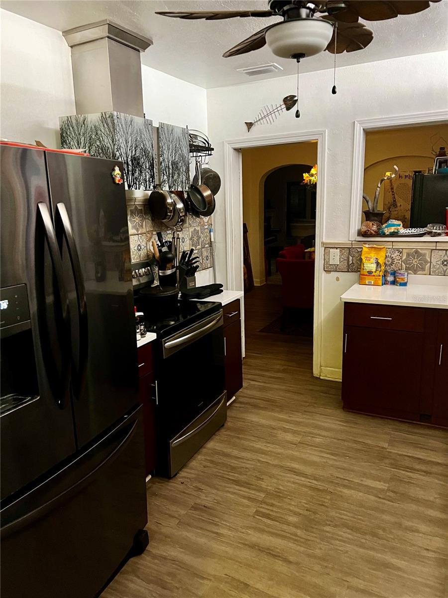
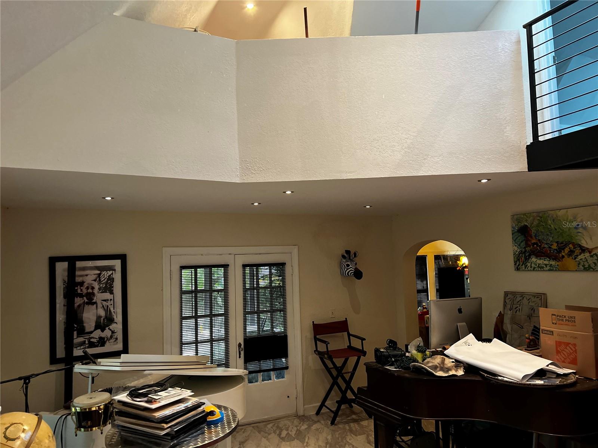
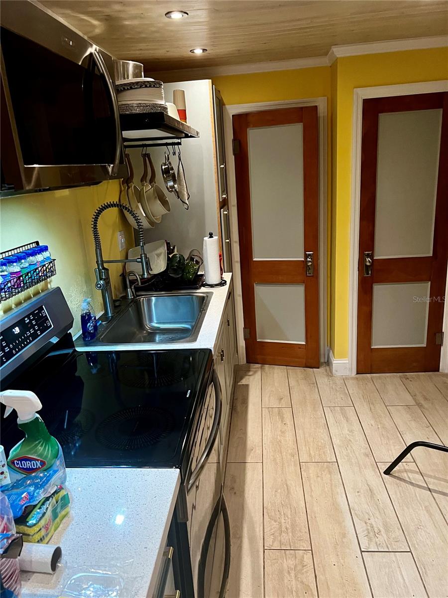
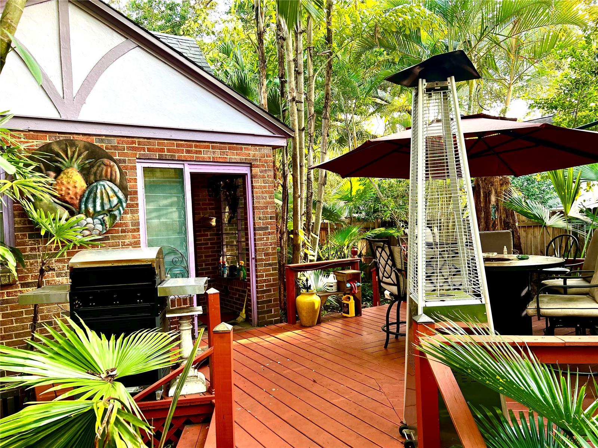
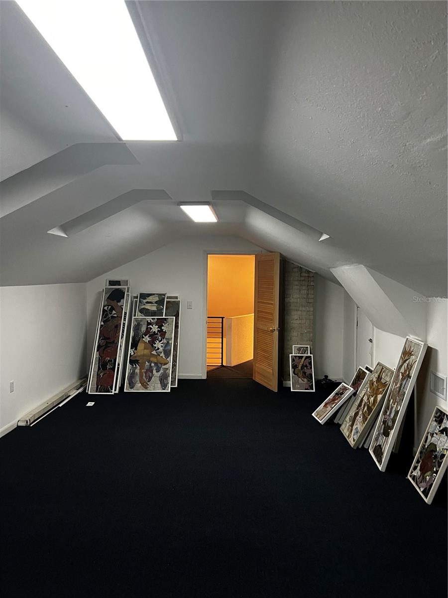
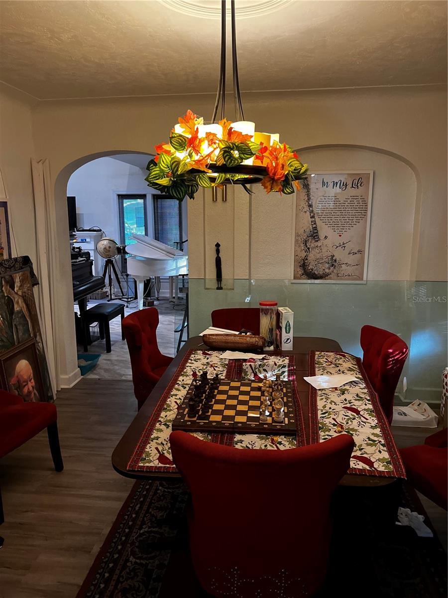
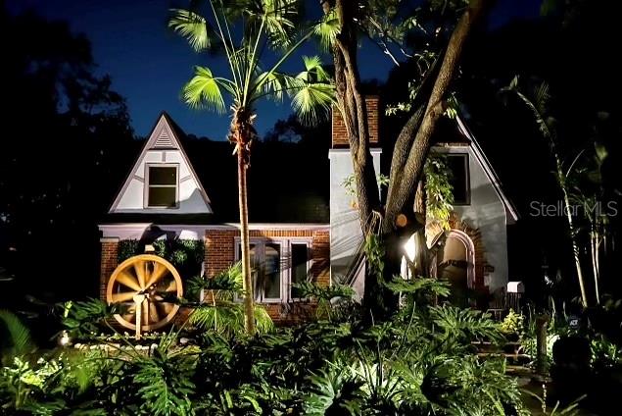
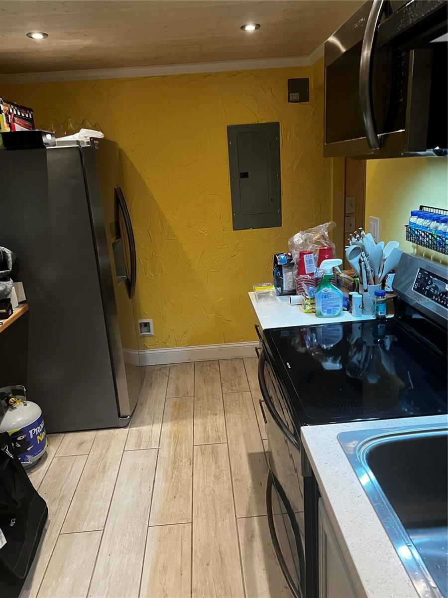
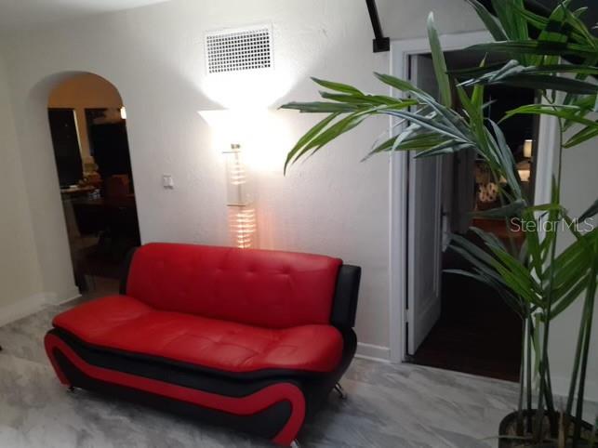
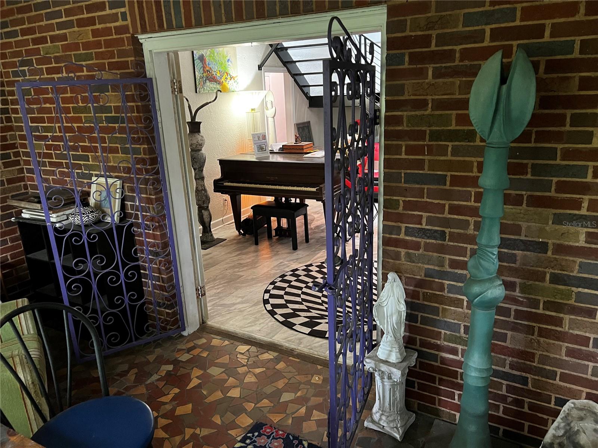
Active
1039 15TH AVE N
$800,000
Features:
Property Details
Remarks
Welcome to the closest version to the “Swiss Family Robinson House” you’ll find right in the heart of Euclid Forrest! This property has been passed down through 4 Generations! There is a total of approximately 3238 square feet of living area in both front and back houses. In the main home there are 3 beds and 2 baths with 1749 Sq/ft on the first floor and additional 591 Sq/ft in the two lofts upstairs. There is a large room in front which is ideal for entertaining and updated kitchen in back. The first main loft is ideal for living space. East loft is for storage only. The European style staircase has 42" commercial railing heights for safety. The ADU (Accessory dwelling unit) in the back has 1-2 bedrooms, 2 baths and approximately 898 Sq/ft of living space. The large lot is 9165 square feet. The past/present owners appreciated the greenery, wildlife and unique landscape in the front and back yards. Home has a fireplace, 200 amp service updated, 2 parking spaces in back, recently serviced HVAC that’s under warranty, deep water well with Rainbird controller, backup generator to power both spaces during power outages, and recently passed 4 point inspection. Not in flood zone. Handyman special! Both homes need some updates. Engineering plans available.
Financial Considerations
Price:
$800,000
HOA Fee:
N/A
Tax Amount:
$7103
Price per SqFt:
$247.07
Tax Legal Description:
EUCLID PLACE LOT 86 & E 1/2 OF LOT 87
Exterior Features
Lot Size:
9165
Lot Features:
N/A
Waterfront:
No
Parking Spaces:
N/A
Parking:
N/A
Roof:
Shingle
Pool:
No
Pool Features:
N/A
Interior Features
Bedrooms:
5
Bathrooms:
4
Heating:
Electric
Cooling:
Central Air
Appliances:
Dishwasher, Disposal, Dryer, Microwave, Range, Refrigerator, Washer
Furnished:
No
Floor:
Carpet, Laminate, Vinyl
Levels:
Two
Additional Features
Property Sub Type:
Single Family Residence
Style:
N/A
Year Built:
1940
Construction Type:
Wood Frame
Garage Spaces:
No
Covered Spaces:
N/A
Direction Faces:
South
Pets Allowed:
No
Special Condition:
None
Additional Features:
Other
Additional Features 2:
check with county laws
Map
- Address1039 15TH AVE N
Featured Properties