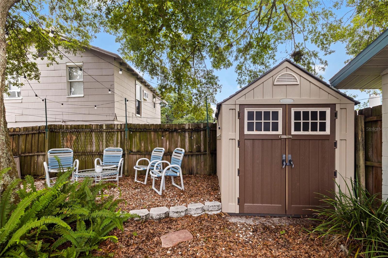
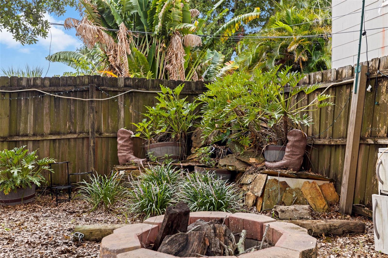
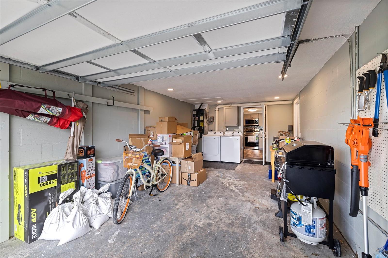

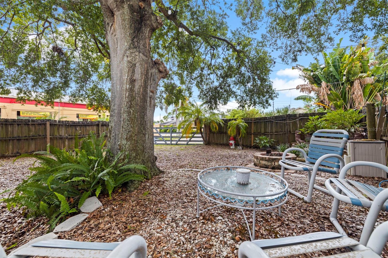
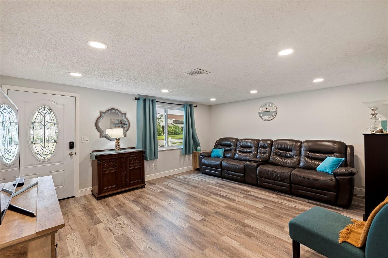
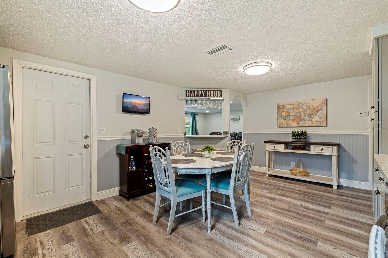
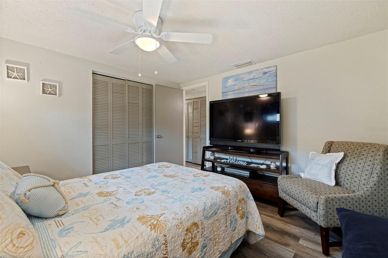
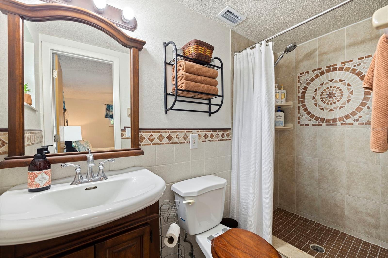
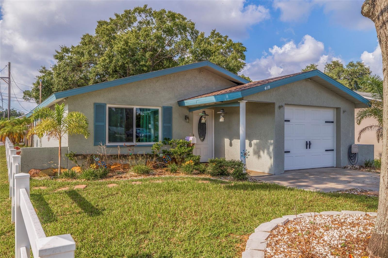

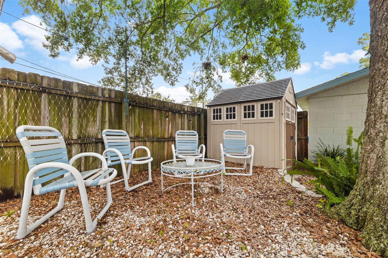
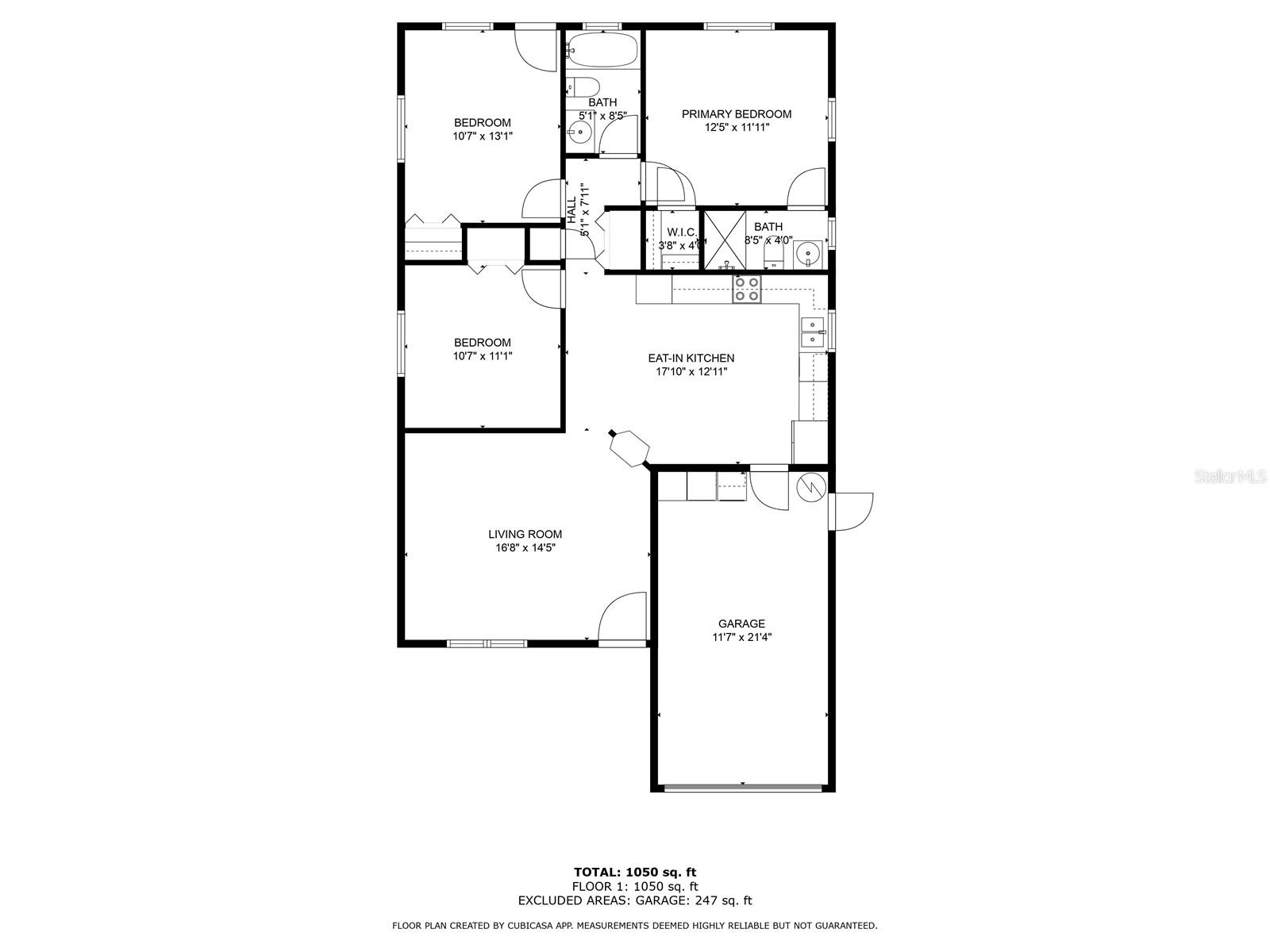
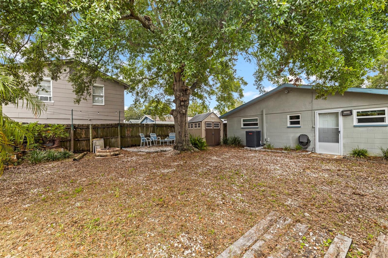
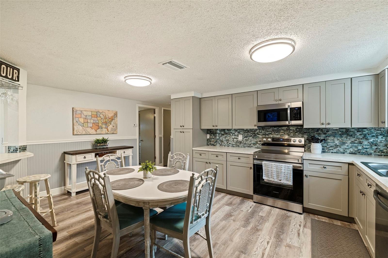
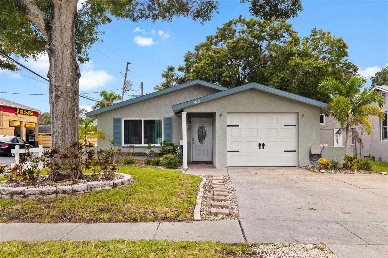
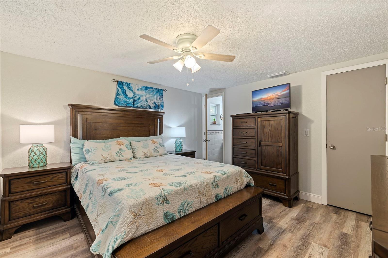

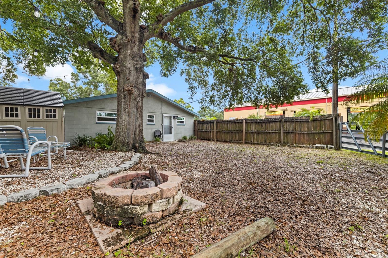

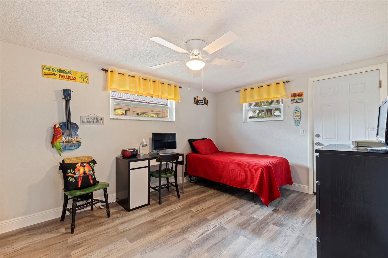
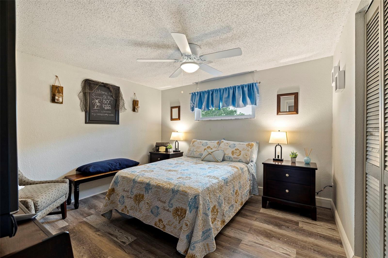
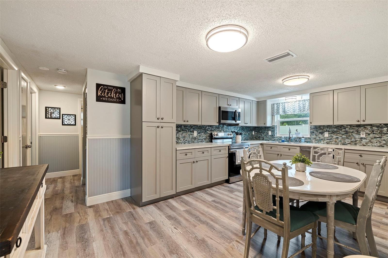
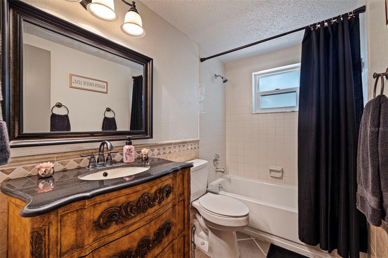
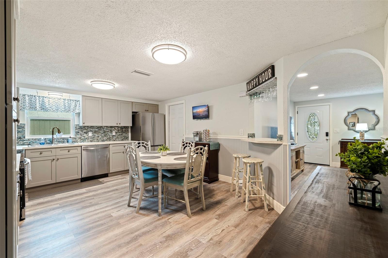
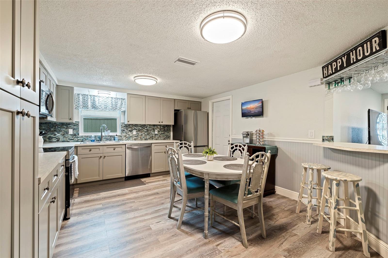
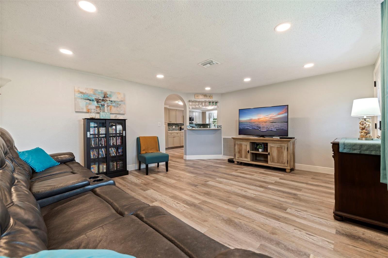
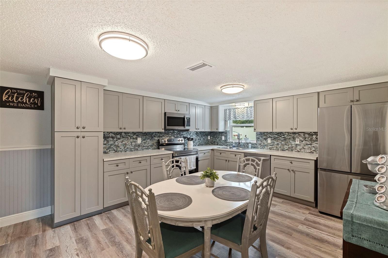
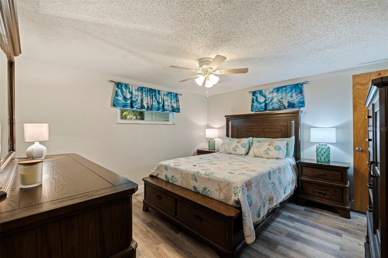
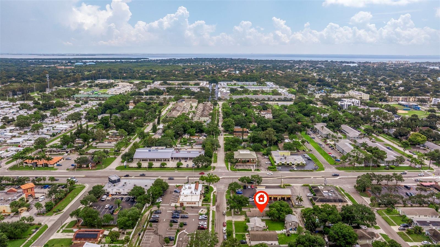

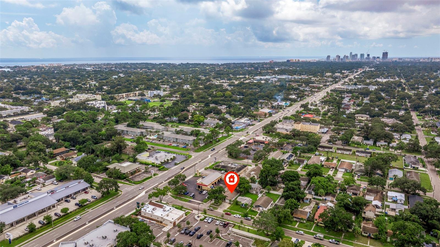
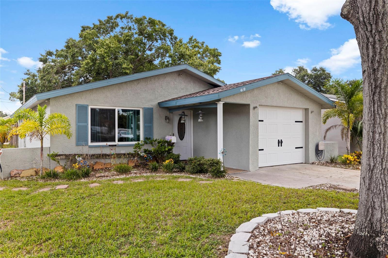
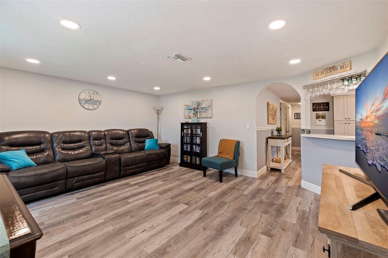

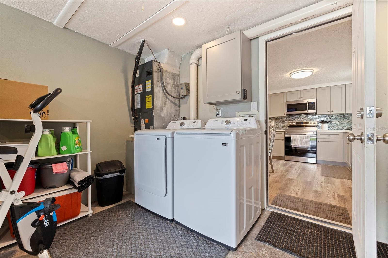
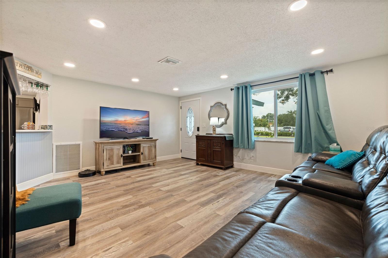
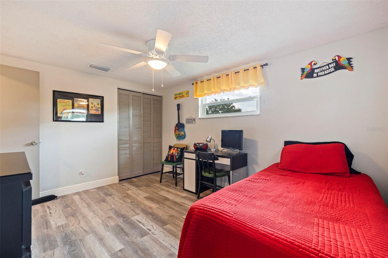

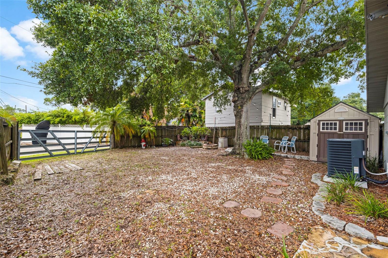


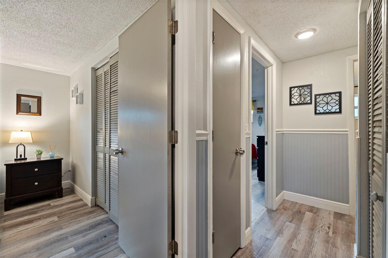
Active
410 49TH AVE N
$425,000
Features:
Property Details
Remarks
Location location location! Come have a look at this beautifully remodeled home in the heart of St Pete. Close to downtown waterfront parks and all the shopping and restaurant amenities you will find along the 4th St N. corridor. All new updates within the last couple years include new kitchen, flooring throughout, interior and exterior paint, full HVAC including ductwork, hot water heater 2022 ALL NEW windows and the full suite of Samsung kitchen appliances 2023. Walking in the front door to your spacious living area with a bar top facing into the generous and well-appointed kitchen. Down the hall you’ll find two bedrooms on the left and the primary suite on the right making for a semi split floor plan. The primary features an ensuite bath and walk-in closet. Bring your toys! The fully fenced backyard also features an extra wide gate for easy access to park and secure all your goodies. The corner lot with alley access makes access easy. The shaded backyard also includes a fire pit and a shed. Lots of storage inside and out and the attached garage round things out. Downtown St Pete and all its offerings is 5 minutes – better yet, jump on your bike and cruise on down there through brick lined streets lined with historic homes. The beaches are an easy 20 mins and Tampa International Airport is just a hop. Come have a look. You’ll be glad you did!
Financial Considerations
Price:
$425,000
HOA Fee:
N/A
Tax Amount:
$839.35
Price per SqFt:
$379.13
Tax Legal Description:
NEW ENGLAND SUB BLK B, LOT 17
Exterior Features
Lot Size:
5458
Lot Features:
N/A
Waterfront:
No
Parking Spaces:
N/A
Parking:
N/A
Roof:
Shingle
Pool:
No
Pool Features:
N/A
Interior Features
Bedrooms:
3
Bathrooms:
2
Heating:
Central
Cooling:
Central Air
Appliances:
Dishwasher, Electric Water Heater, Microwave, Range, Refrigerator
Furnished:
No
Floor:
Ceramic Tile, Luxury Vinyl
Levels:
One
Additional Features
Property Sub Type:
Single Family Residence
Style:
N/A
Year Built:
1978
Construction Type:
Block
Garage Spaces:
Yes
Covered Spaces:
N/A
Direction Faces:
North
Pets Allowed:
No
Special Condition:
None
Additional Features:
Private Mailbox, Sidewalk
Additional Features 2:
Buyer to confirm with city and/or county for any and all rental or lease rules and regulations.
Map
- Address410 49TH AVE N
Featured Properties