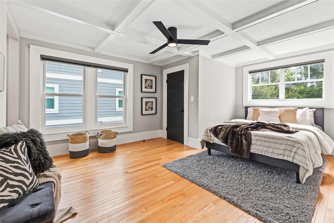
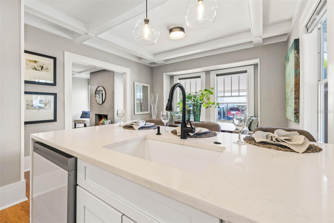
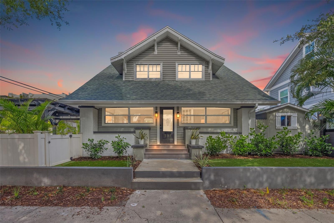
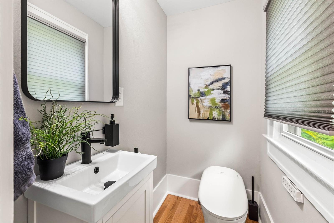
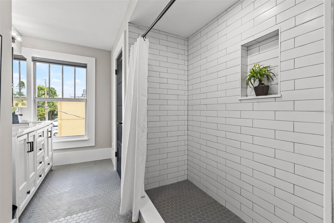
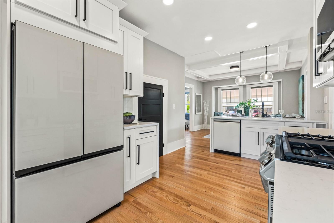
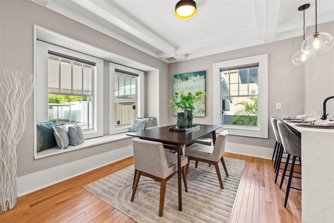
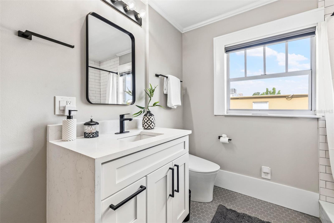
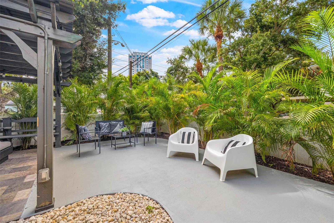
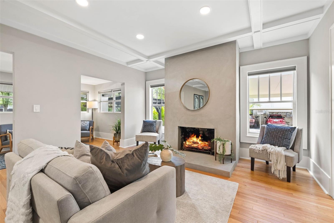
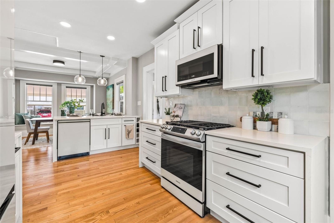
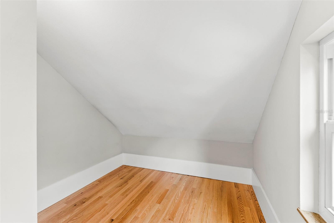
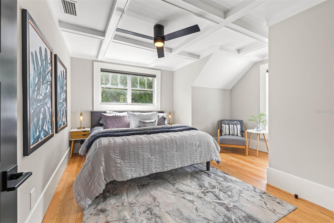
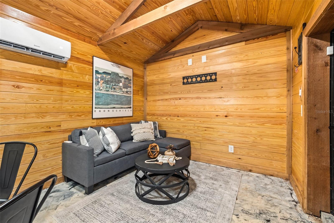
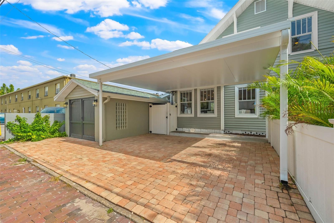
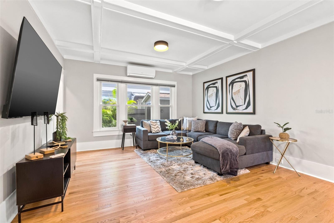
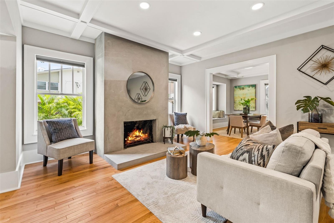
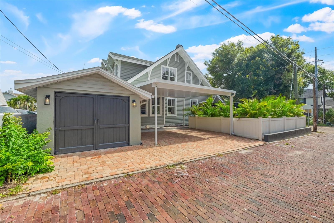
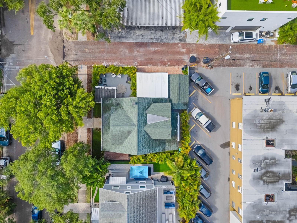
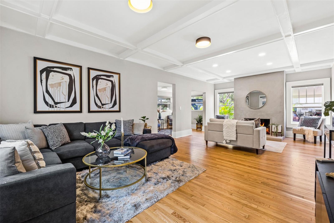
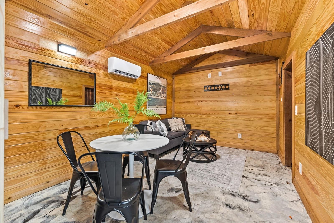
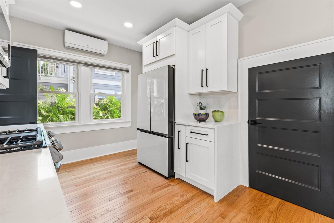
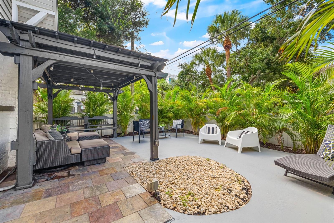
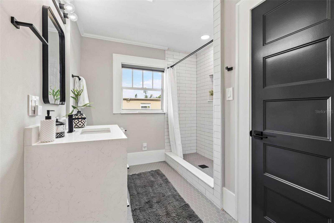
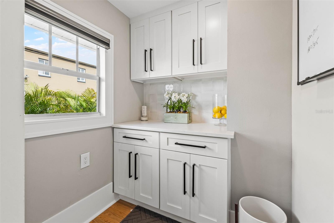
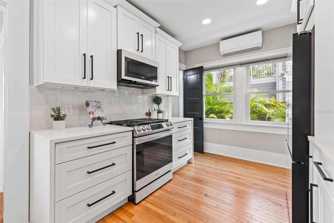
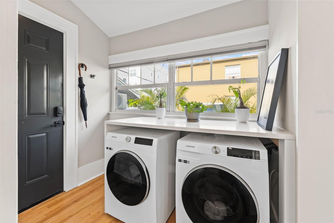
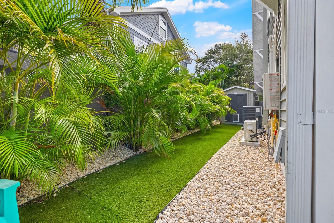
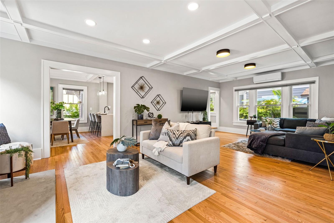
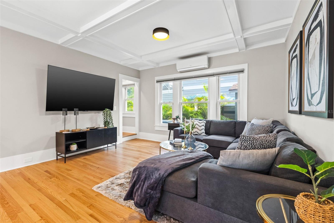
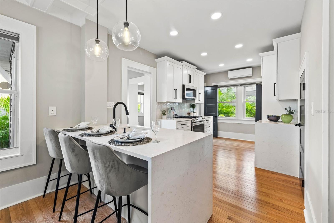
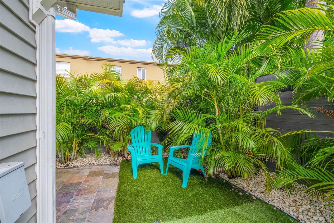
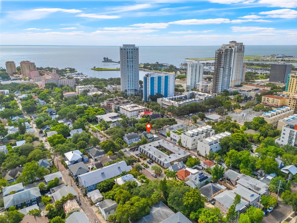
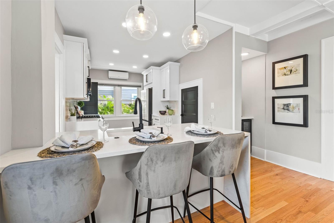
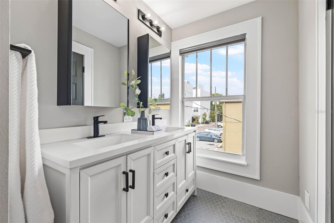
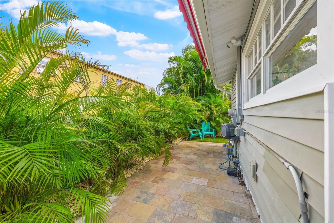
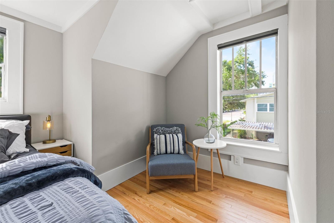
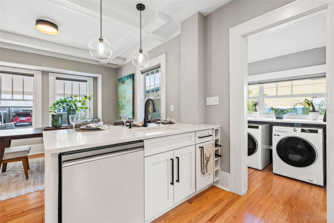
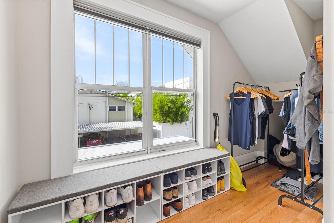
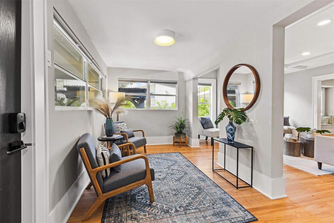
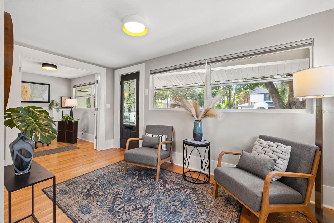
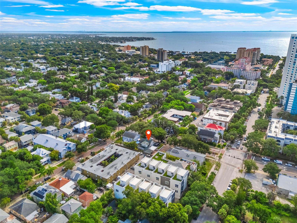
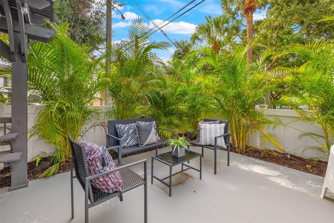
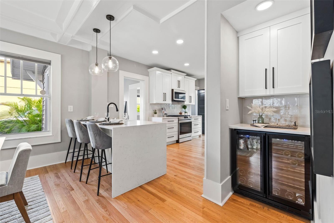
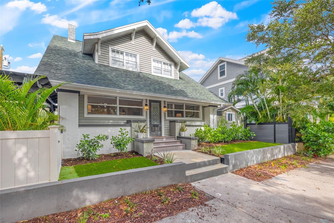
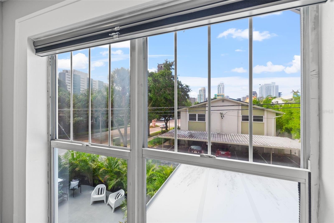
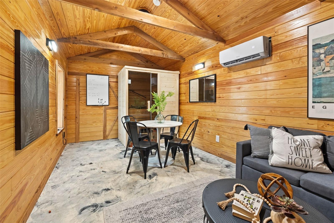
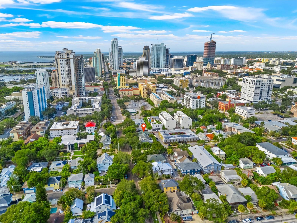
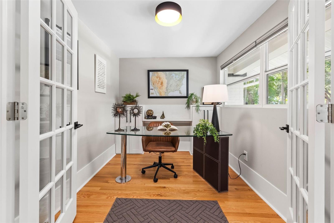
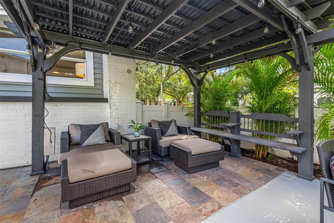
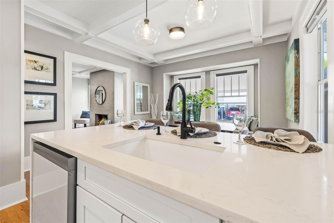
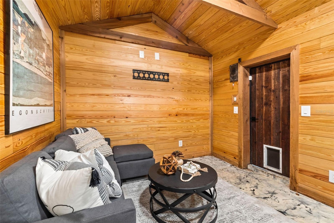
Active
534 1ST ST N
$1,399,900
Features:
Property Details
Remarks
DOWNTOWN HOUSE! This beautifully remodeled residence offers 3 bedrooms, 2.5 bathrooms, with a DETACHED CASITA just mere steps from all of downtown St Pete. Step inside to discover a host of exquisite features, including a gas burning fireplace, coffered ceilings in nearly every room, and hardwood flooring throughout that exudes timeless elegance. The kitchen boasts luxury Samsung appliances, soft close shaker cabinetry, and waterfall countertops, creating a perfect blend of style and functionality. This chef’s kitchen is complimented with a dedicated wine bar and separate coffee station. Upstairs is a true owners retreat with beautiful views of the skyline along with an oversized guest bedroom and bathroom along with a reading nook and walk in closet. Each bathroom has been meticulously remodeled with new vanities, mirrors, tile, fixtures, and each is equipped with Cosvalve washlets, adding a touch of luxury to everyday living. Some other updates include luxurious 8.5 inch baseboards, some impact rated windows, new lighting fixtures, recessed LED lighting, new mini splits, natural gas powered appliances, beautiful landscaping including a turfed side and front yard, and so much more. Call today and be the envy of family, friends, and neighbors!
Financial Considerations
Price:
$1,399,900
HOA Fee:
N/A
Tax Amount:
$4401.19
Price per SqFt:
$697.86
Tax Legal Description:
BAY SHORE REV S 1/2 OF LOT Q
Exterior Features
Lot Size:
4034
Lot Features:
Historic District, City Limits
Waterfront:
No
Parking Spaces:
N/A
Parking:
N/A
Roof:
Shingle
Pool:
No
Pool Features:
N/A
Interior Features
Bedrooms:
3
Bathrooms:
3
Heating:
Central, Electric, Wall Units / Window Unit
Cooling:
Central Air, Mini-Split Unit(s)
Appliances:
Cooktop, Dishwasher, Disposal, Dryer, Freezer, Gas Water Heater, Microwave, Range, Range Hood, Refrigerator, Washer, Wine Refrigerator
Furnished:
No
Floor:
Tile, Wood
Levels:
Two
Additional Features
Property Sub Type:
Single Family Residence
Style:
N/A
Year Built:
1925
Construction Type:
Wood Siding
Garage Spaces:
Yes
Covered Spaces:
N/A
Direction Faces:
East
Pets Allowed:
No
Special Condition:
None
Additional Features:
Dog Run, Irrigation System, Lighting, Rain Gutters, Sauna, Storage
Additional Features 2:
N/A
Map
- Address534 1ST ST N
Featured Properties