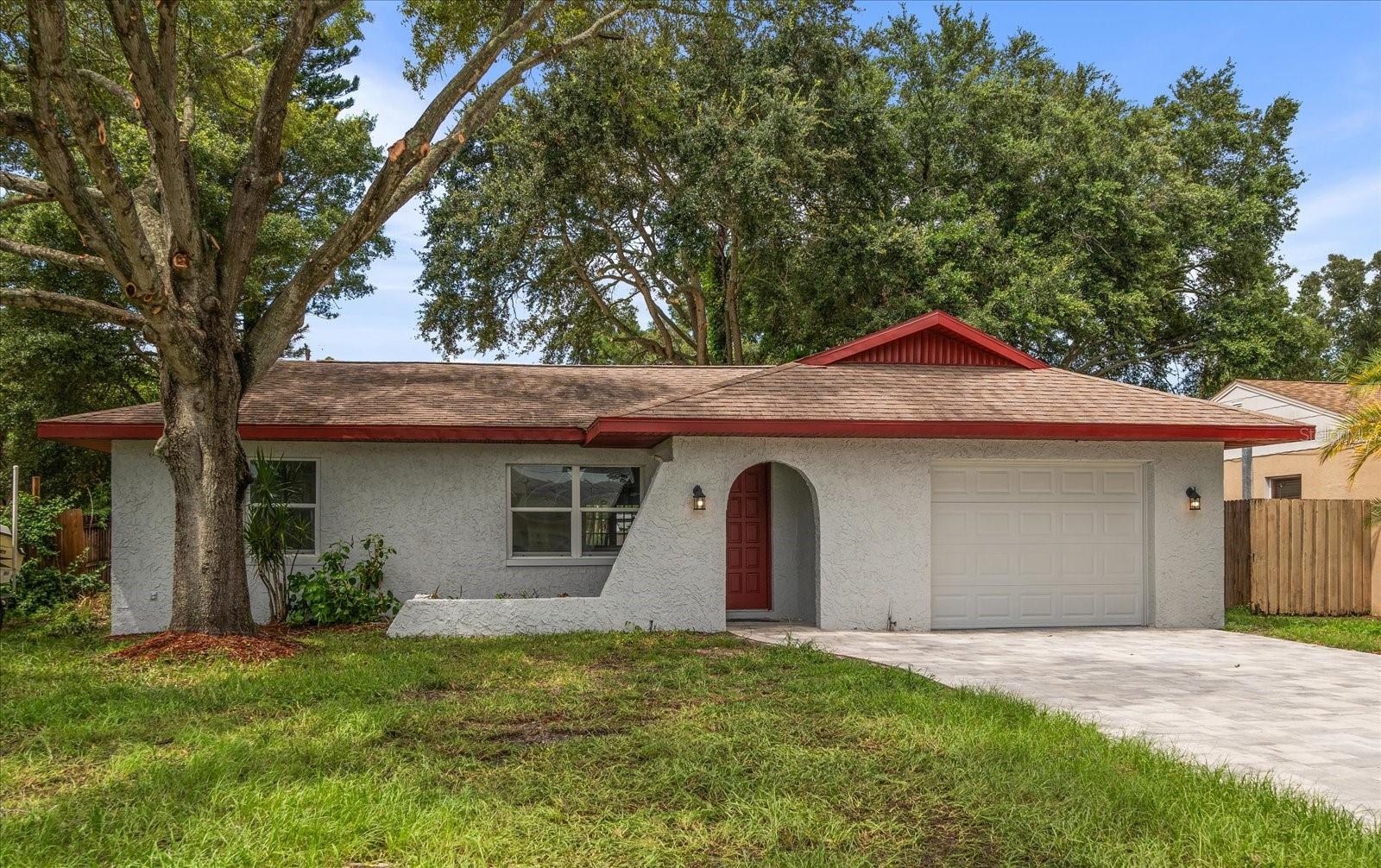
























Active
217 41ST AVE NE
$629,000
Features:
Property Details
Remarks
Welcome to your dream home! This beautifully updated three-bedroom, two-bathroom block home is a true gem. It has been freshly painted inside and out and showcases new tile floors throughout for both style and easy maintenance. Step into the brand-new kitchen, a culinary delight featuring solid wood cabinetry, sleek stainless steel appliances, and stunning granite countertops, all highlighted by recessed lighting. A stylish breakfast bar adds convenience and charm to the space, perfect for casual dining and entertaining. The large family room is ideal for gatherings, with new sliding doors that open onto a sprawling covered porch—your personal retreat for outdoor relaxation. The master bedroom is a luxurious haven, featuring a sliding barn-style farm door and a newly designed spa-style bathroom with a new shower, a relaxing soaking tub, and double sinks with granite tops. Additional bedrooms are equally impressive, adorned with new six-panel doors that enhance the home’s modern aesthetic. This home also boasts a new brick paver driveway, an oversized one-car garage, a new hot water heater tank, an updated electric panel, and a new AC system for comfort and efficiency year-round. Ideally located just minutes from Crisp Park and its boat ramp, offering a playground, exercise area, and picnic tables, as well as Coffee Pot Bayou, Downtown St. Pete, and I-275. With numerous upgrades throughout and a prime location, this home combines style, comfort, and convenience. Don’t miss your chance to make it yours! Seller may consider owner financing.
Financial Considerations
Price:
$629,000
HOA Fee:
N/A
Tax Amount:
$5707
Price per SqFt:
$404.24
Tax Legal Description:
SNELL GARDENS SUB BLK B, LOT 18
Exterior Features
Lot Size:
7706
Lot Features:
Landscaped
Waterfront:
No
Parking Spaces:
N/A
Parking:
N/A
Roof:
Shingle
Pool:
No
Pool Features:
N/A
Interior Features
Bedrooms:
3
Bathrooms:
2
Heating:
Central, Electric
Cooling:
Central Air
Appliances:
Dishwasher, Disposal, Electric Water Heater, Range, Refrigerator
Furnished:
No
Floor:
Tile
Levels:
One
Additional Features
Property Sub Type:
Single Family Residence
Style:
N/A
Year Built:
1950
Construction Type:
Block, Stucco
Garage Spaces:
Yes
Covered Spaces:
N/A
Direction Faces:
South
Pets Allowed:
Yes
Special Condition:
None
Additional Features:
French Doors, Sliding Doors
Additional Features 2:
check with city for leasing restrictions
Map
- Address217 41ST AVE NE
Featured Properties