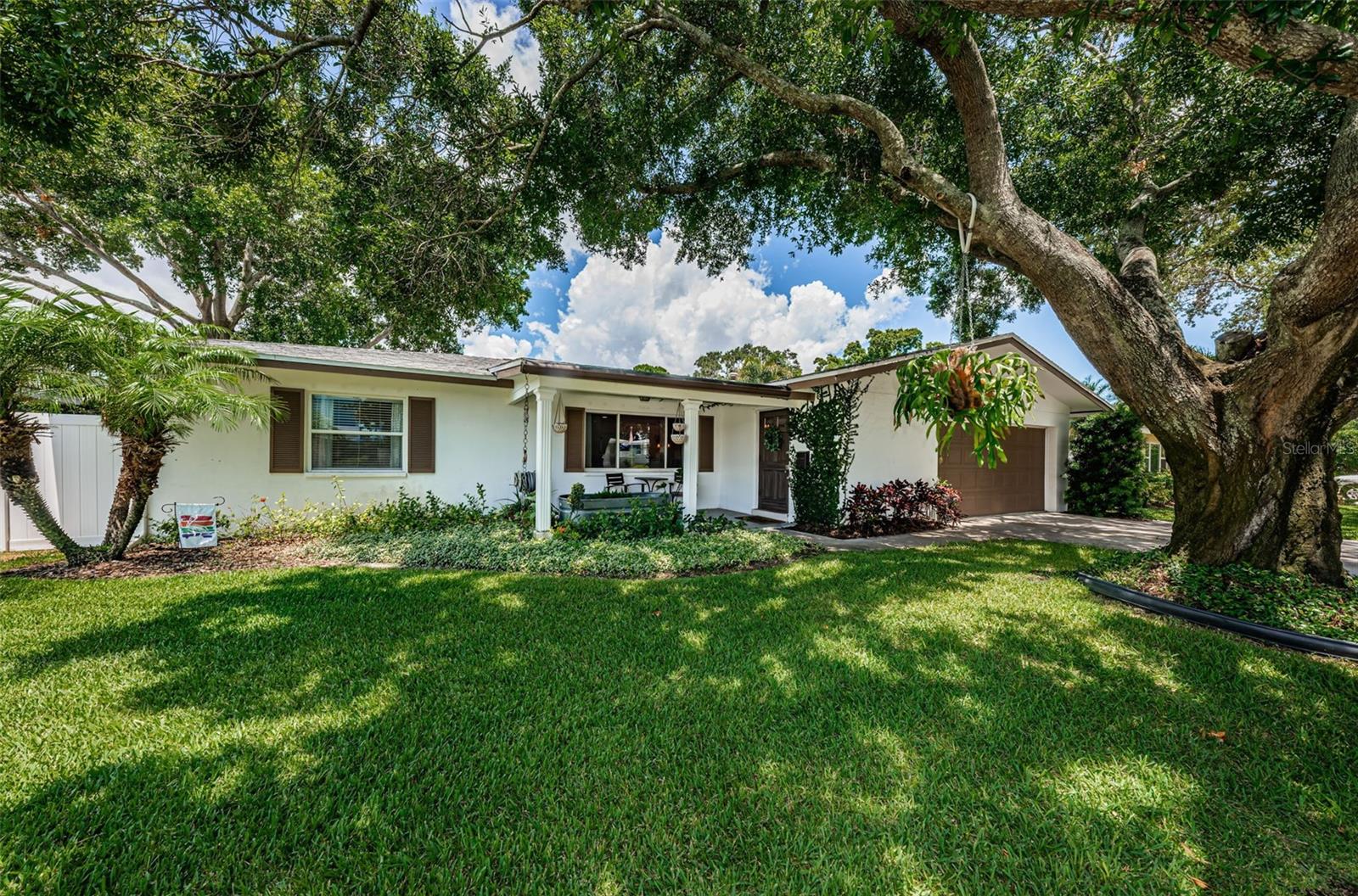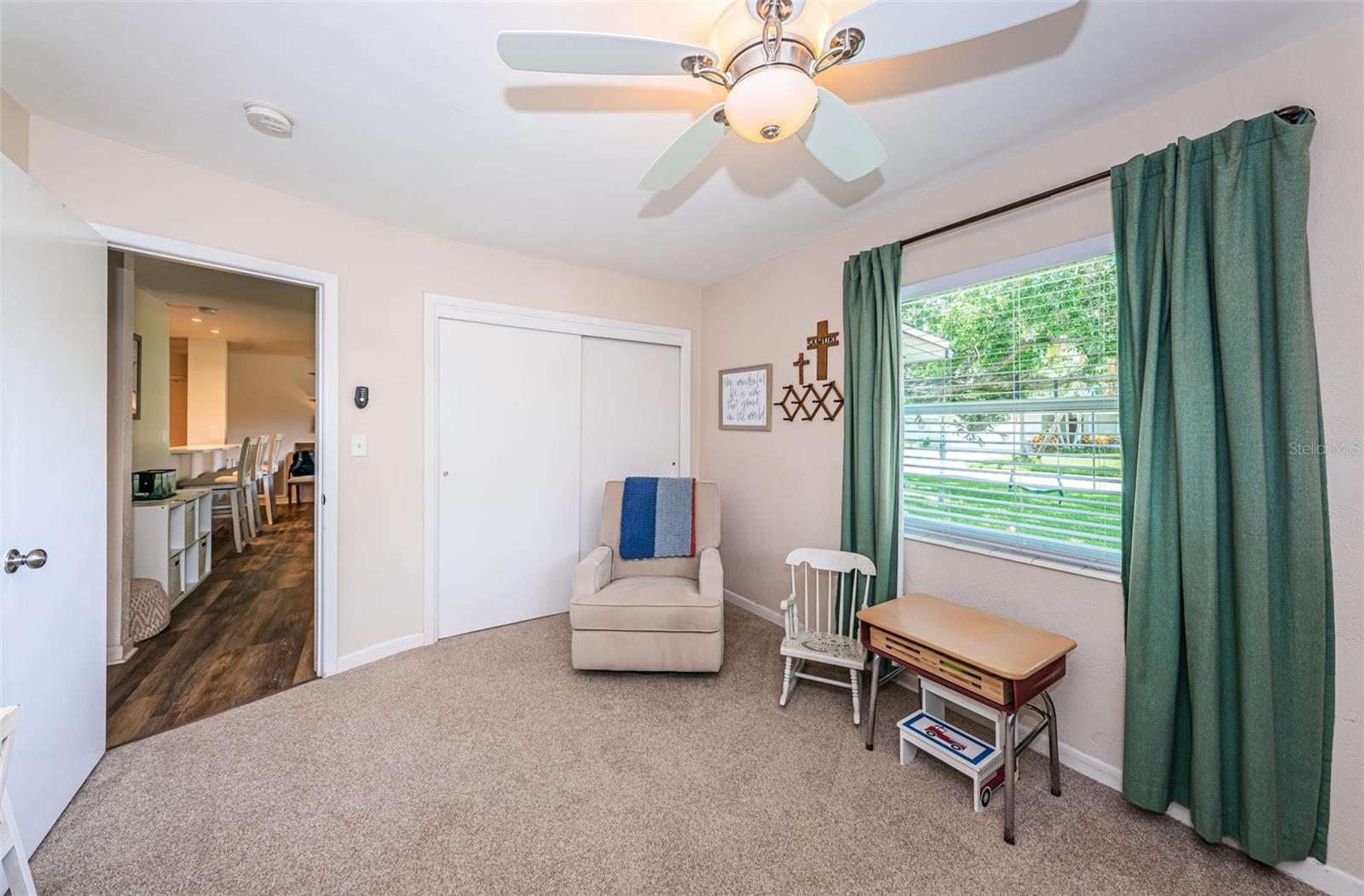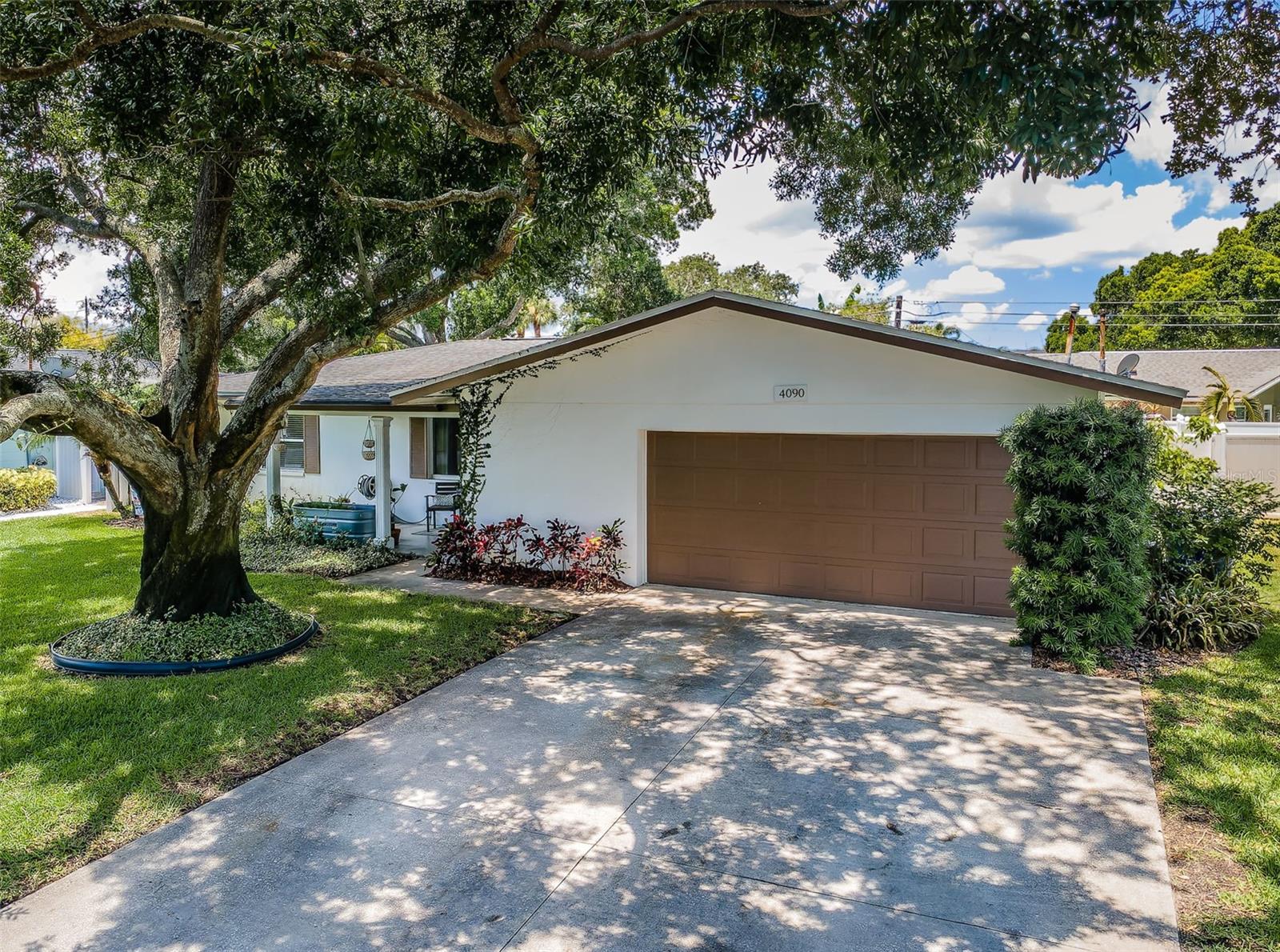


































Active
4090 14TH LN NE
$649,000
Features:
Property Details
Remarks
Located in sought after Patrician Point under sprawling mature oaks, this block 1960’s ranch style home has been beautifully updated to showcase modern amenities and an open floor plan fit for entertaining! Recent updates include a brand new kitchen completed in 2019 featuring gleaming quartz countertops, the addition of a breakfast bar with bar storage, stainless steel appliances, coastal shaker style cabinetry and modern vinyl plank flooring throughout all main living areas. The split bedroom floor plan offers the primary suite additional privacy and features a fully remodeled and generously sized en-suite bath with separate marble top vanities and tiled walk-in shower with glass enclosure. The fully fenced back yard offers a covered paver patio for family bbq’s, room to add a pool and plenty of lush green space for little ones and pets to play. Per the sellers, home has never flooded during their ownership. Located steps to the newly rebuilt shore acres community center and pool, and within minutes to I-275, Whole Foods, Starbucks, Trader Joe’s, local eateries, retail, Crisp Park boat launch and the waterfront of thriving downtown St. Petersburg!
Financial Considerations
Price:
$649,000
HOA Fee:
N/A
Tax Amount:
$6055
Price per SqFt:
$359.56
Tax Legal Description:
PATRICIAN POINT UNIT 2 TRACT B REPLAT BLK A, LOT 25
Exterior Features
Lot Size:
7479
Lot Features:
Flood Insurance Required, FloodZone, City Limits, Paved
Waterfront:
No
Parking Spaces:
N/A
Parking:
Driveway, Garage Door Opener
Roof:
Shingle
Pool:
No
Pool Features:
N/A
Interior Features
Bedrooms:
3
Bathrooms:
2
Heating:
Central
Cooling:
Central Air
Appliances:
Dishwasher, Dryer, Gas Water Heater, Microwave, Range, Refrigerator, Tankless Water Heater, Washer, Wine Refrigerator
Furnished:
No
Floor:
Carpet, Tile, Vinyl
Levels:
One
Additional Features
Property Sub Type:
Single Family Residence
Style:
N/A
Year Built:
1969
Construction Type:
Block, Stucco
Garage Spaces:
Yes
Covered Spaces:
N/A
Direction Faces:
East
Pets Allowed:
No
Special Condition:
None
Additional Features:
Irrigation System, Private Mailbox, Rain Gutters
Additional Features 2:
Buyer to verify lease restrictions with City of St Pete.
Map
- Address4090 14TH LN NE
Featured Properties