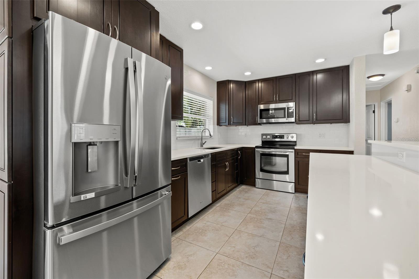
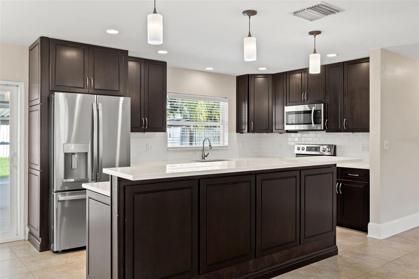
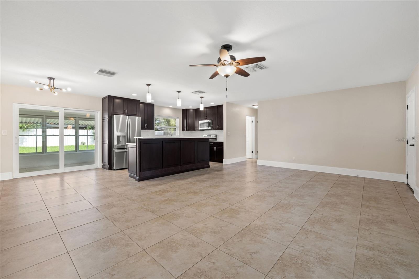
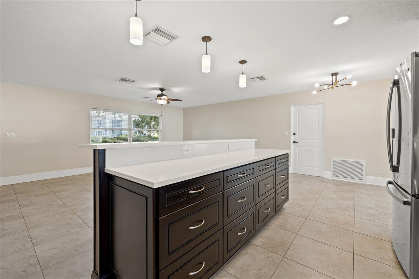
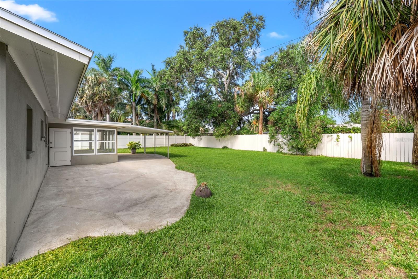
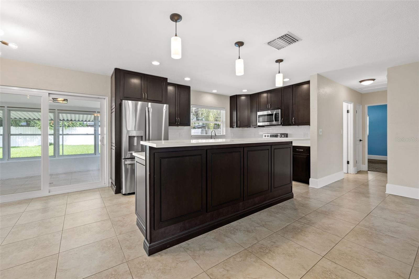
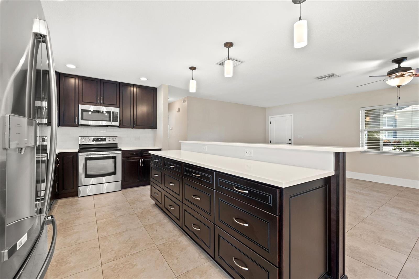
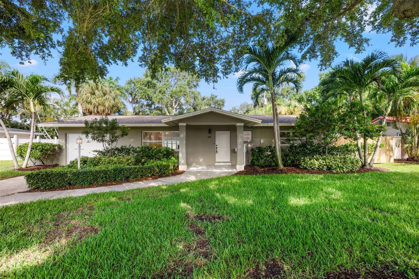
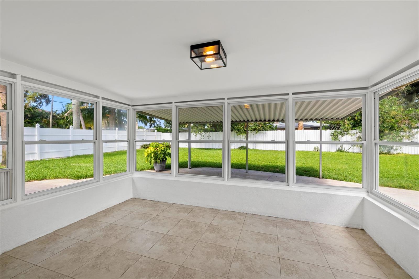
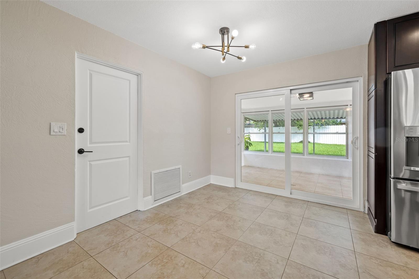
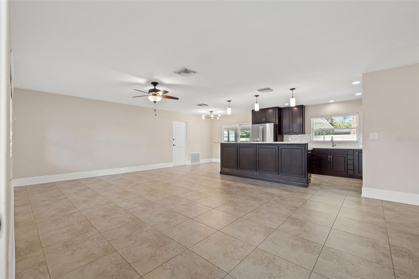
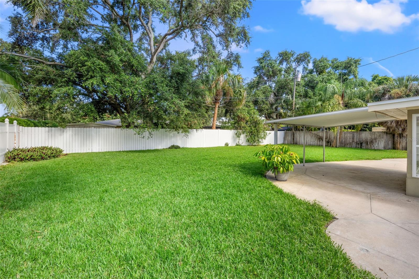
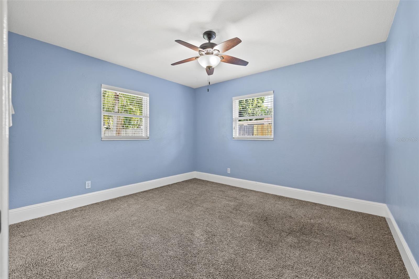
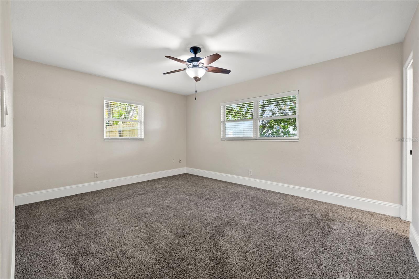
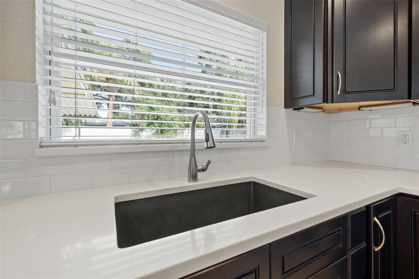
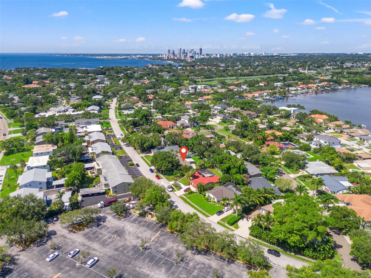
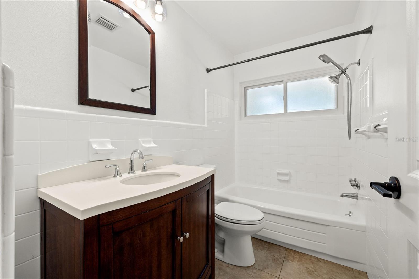
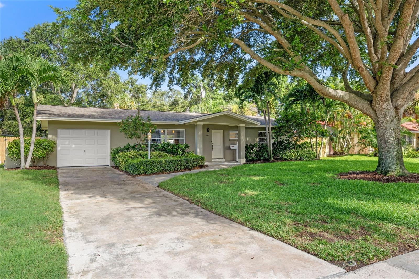
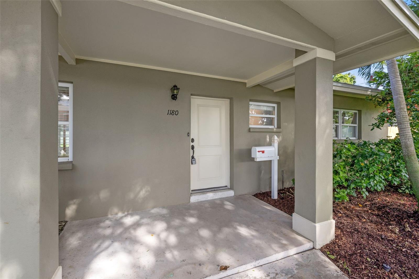
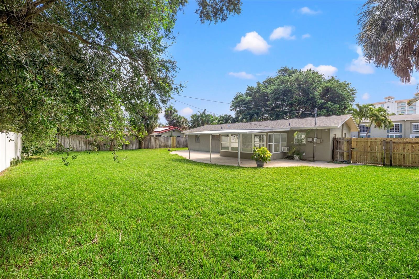
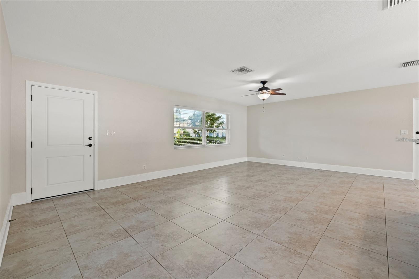
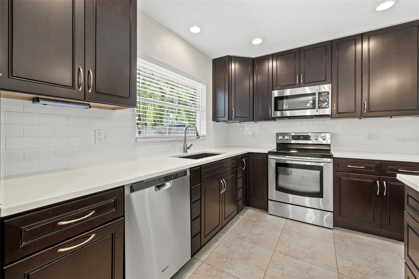
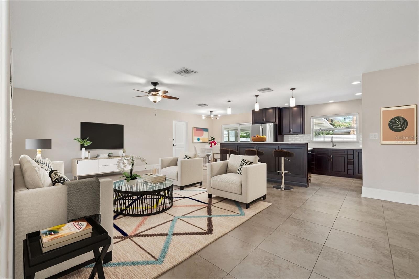
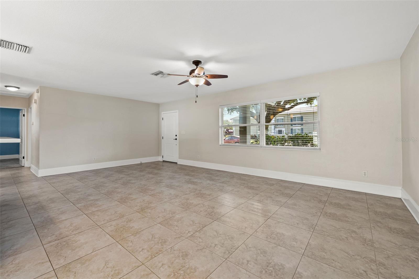
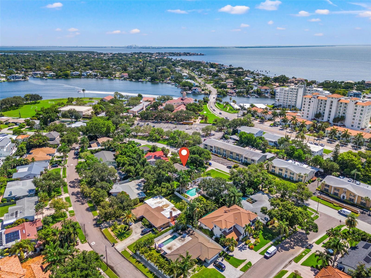
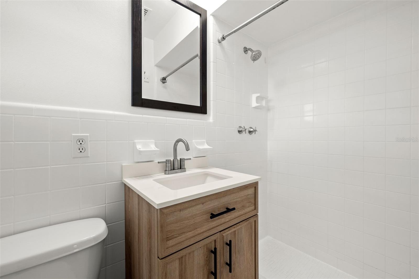
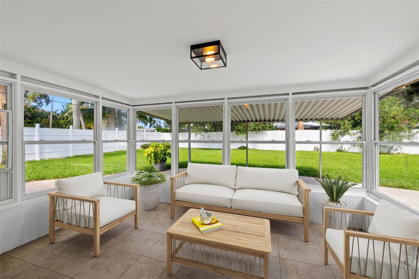
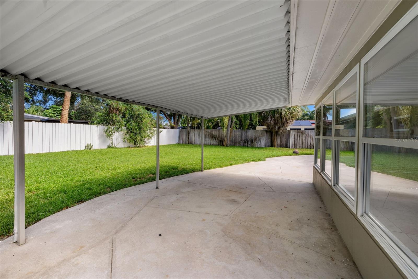
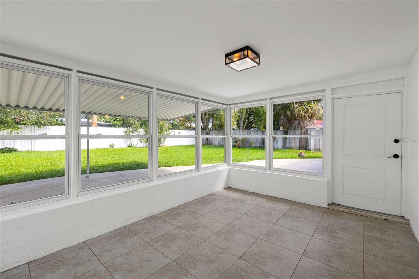
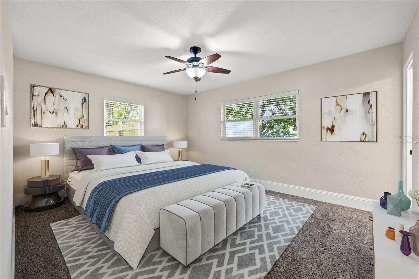
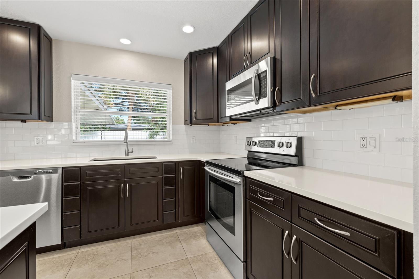
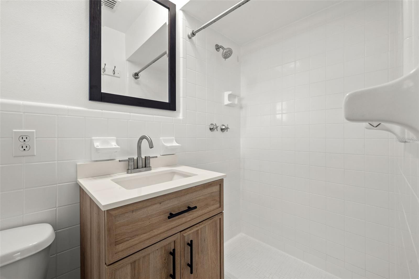
Active
1180 EDEN ISLE BLVD NE
$799,000
Features:
Property Details
Remarks
One or more photo(s) has been virtually staged. Welcome to your dream home! Nestled on a pristine lot you'll find this stunning 2-bedroom, 2-bathroom ranch-style home with 1,144 square feet and of living space and has been beautifully updated to feature an open floor plan that is perfect for modern living. Step inside to discover the easy-care ceramic tile floors throughout the main living area making maintenance a breeze. The spacious living area flows seamlessly into a dining area and gourmet kitchen, complete with a large island equipped with built-in electrical outlets. The kitchen is a chef's delight, boasting ceiling-length wood cabinets, a custom granite composite sink, gleaming Quartz countertops, and state-of-the-art stainless steel appliances. Both bedrooms are generously sized, offering plenty of space and comfort. The primary suite provides a serene retreat with its own private ensuite. Outside, the large fenced-in backyard (90x123) is an entertainer's paradise. Enjoy year-round gatherings on the covered patio or in the cozy 165 square foot Florida room with separate A/C and tons of natural lighting with direct access to the private backyard. There's ample space for outdoor activities, gardening, or simply soaking in the Florida sunshine in your own private oasis. Additional features included in this beautiful home is a brand new roof in July 2024, newer a/c in 2017, new carpet, newer double pane windows throughout and updated lighting & ceiling fans. The one car garage is perfect for your vehicle and has ample storage space. Located in a quiet neighborhood and close to downtown St. Pete, Vinoy Club, North Shore, and easy access to I-275. This beautiful home is perfectly situated near great schools, speciality waterfront restaurants, parks, and much more. Don’t miss out on this opportunity to own a beautiful, updated home in the sough after Eden Shores.
Financial Considerations
Price:
$799,000
HOA Fee:
N/A
Tax Amount:
$15952
Price per SqFt:
$698.43
Tax Legal Description:
EDEN SHORES SEC 10 BLK 9, LOT 10
Exterior Features
Lot Size:
11121
Lot Features:
N/A
Waterfront:
No
Parking Spaces:
N/A
Parking:
Driveway, Garage Door Opener, Guest, Off Street
Roof:
Shingle
Pool:
No
Pool Features:
N/A
Interior Features
Bedrooms:
2
Bathrooms:
2
Heating:
Central, Electric
Cooling:
Central Air, Wall/Window Unit(s)
Appliances:
Dishwasher, Dryer, Electric Water Heater, Microwave, Range, Refrigerator, Washer
Furnished:
No
Floor:
Carpet, Ceramic Tile
Levels:
One
Additional Features
Property Sub Type:
Single Family Residence
Style:
N/A
Year Built:
1960
Construction Type:
Block
Garage Spaces:
Yes
Covered Spaces:
N/A
Direction Faces:
East
Pets Allowed:
No
Special Condition:
None
Additional Features:
Lighting, Other, Sidewalk
Additional Features 2:
N/A
Map
- Address1180 EDEN ISLE BLVD NE
Featured Properties