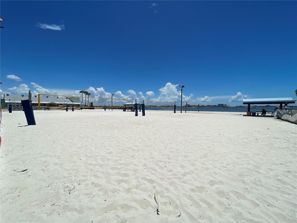
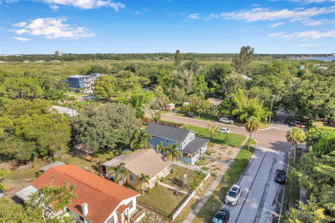
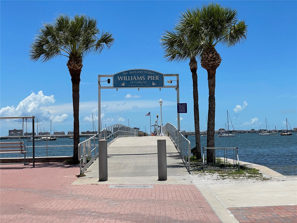
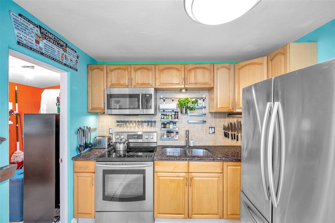
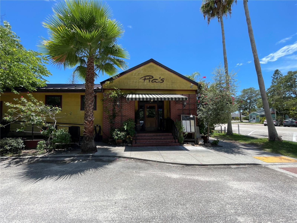
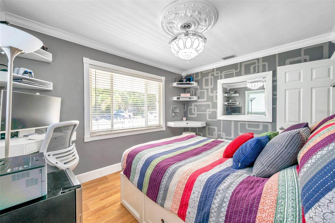
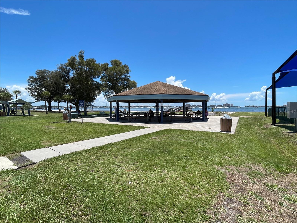
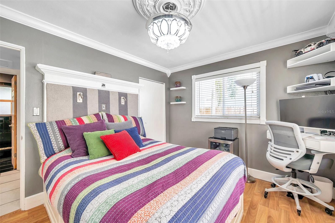

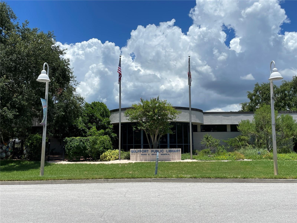

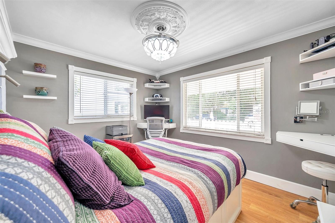
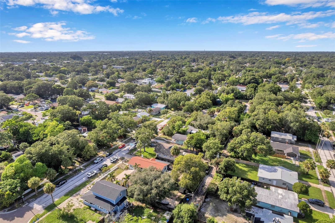
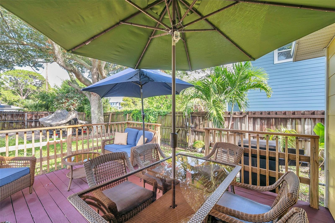
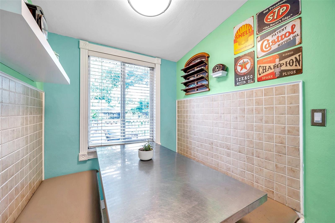
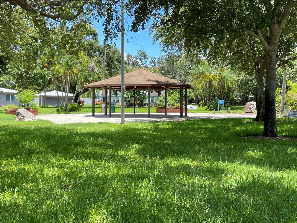


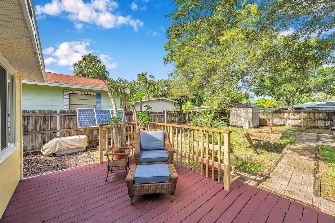

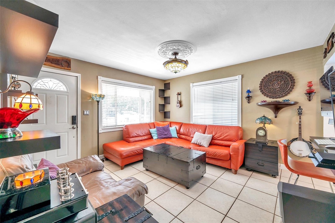

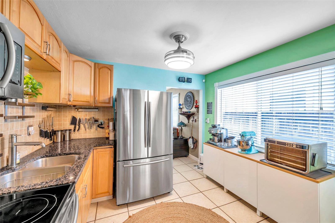
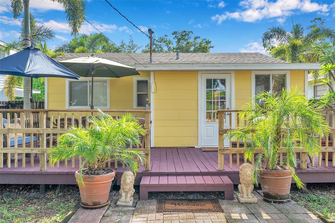
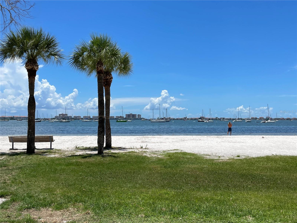
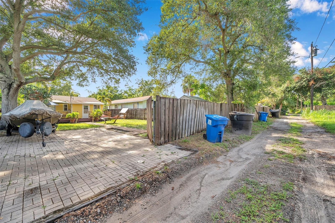
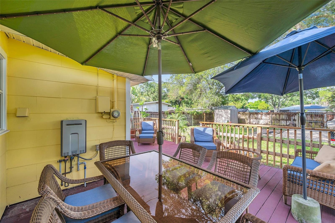
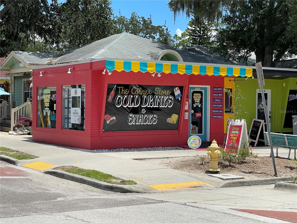
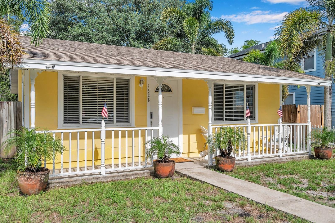
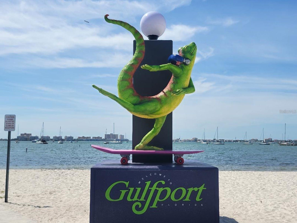
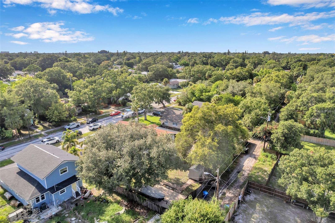
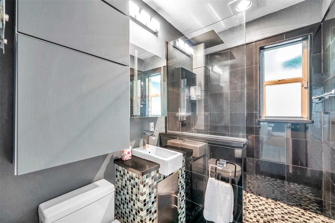
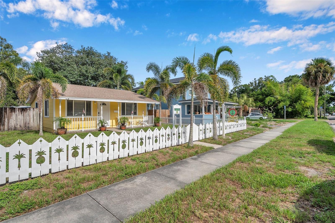
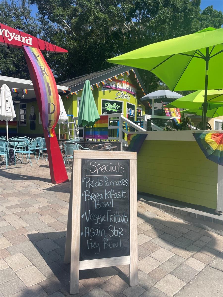

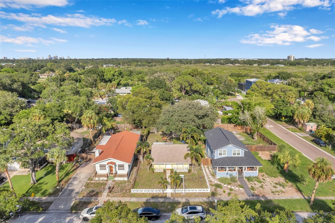

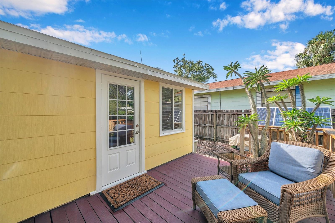
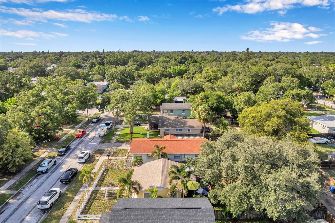
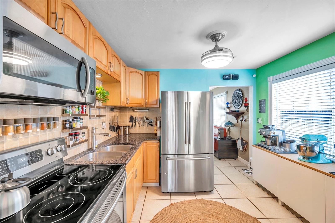

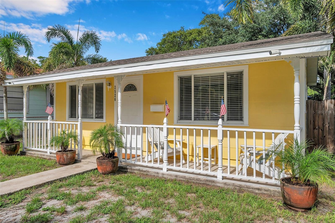
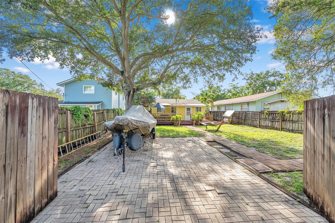
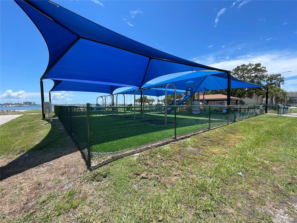
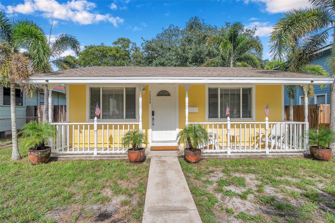
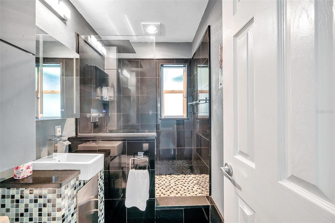
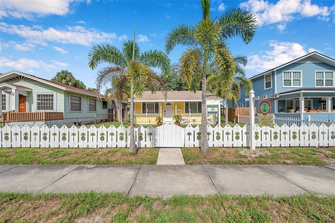

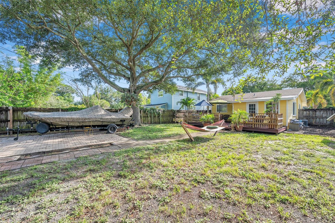

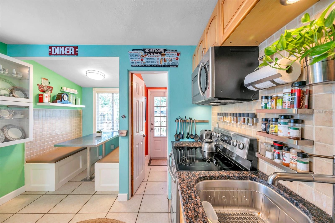
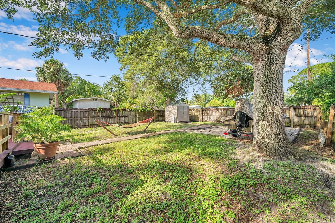


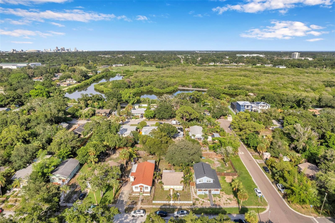
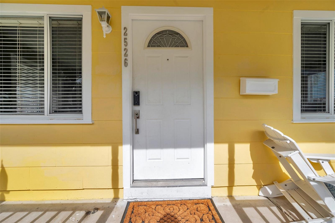
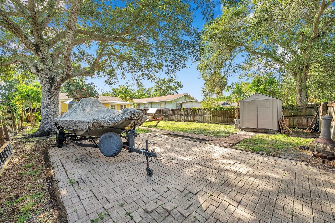
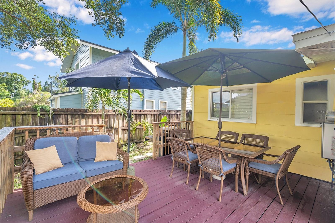
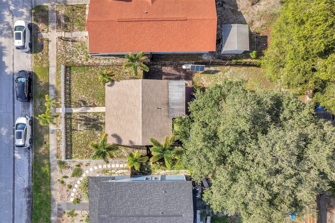
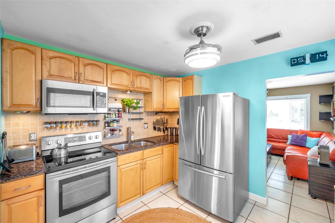
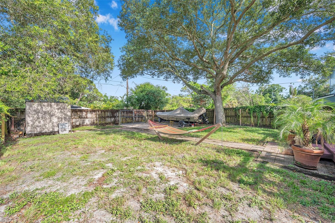
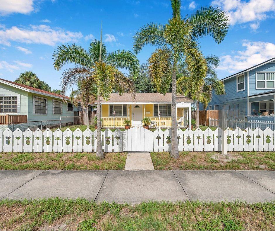
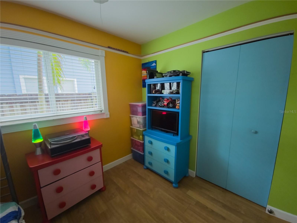

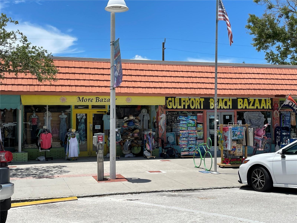
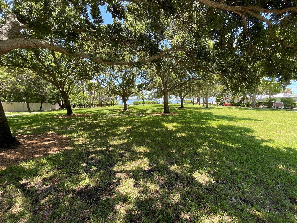

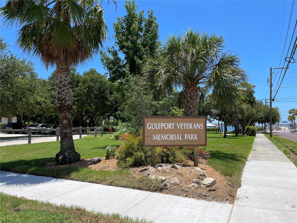

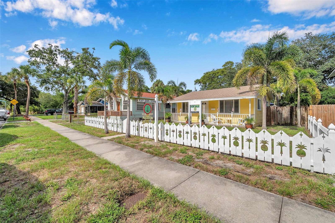
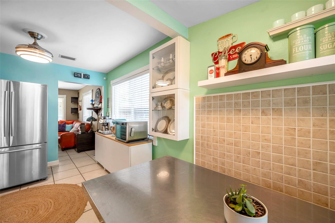
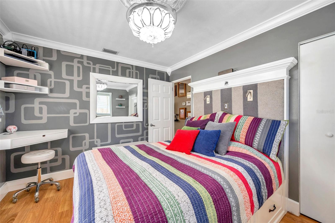

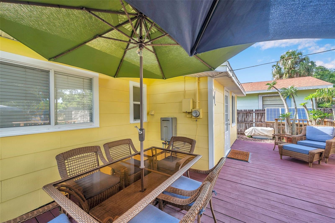

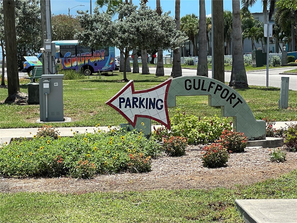

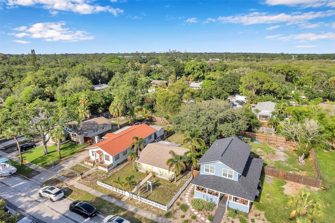
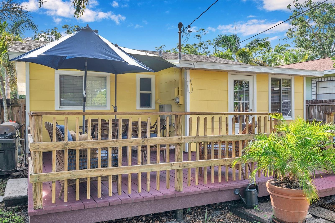
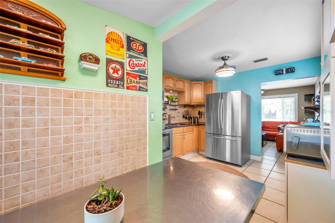
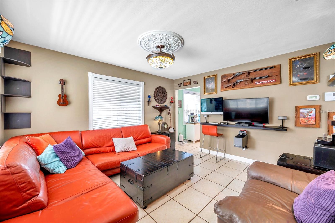


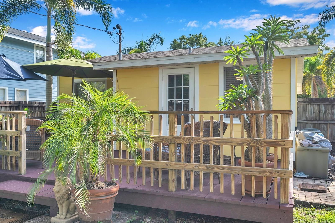


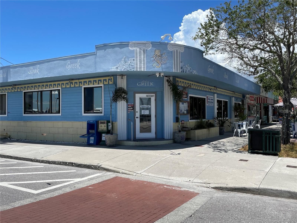
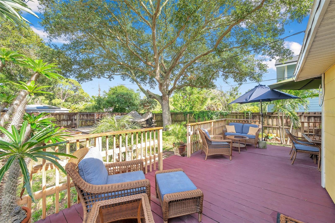
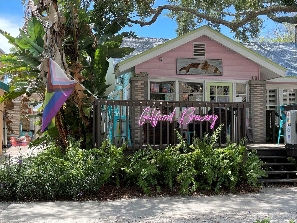


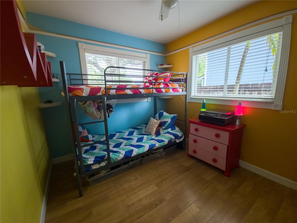
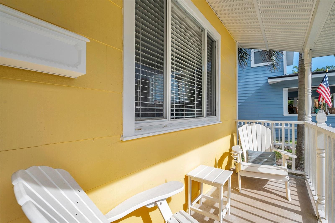
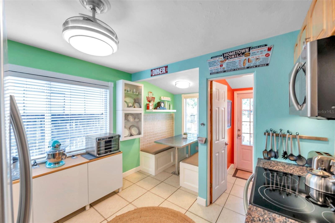

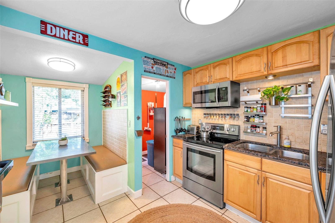
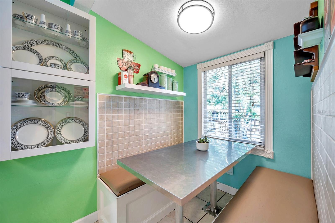

Active
2526 44TH ST S
$355,000
Features:
Property Details
Remarks
PRICE REDUCED by $43,000.00 sellers are highly motivate so bring us your best offers. House DID NOT flood during Hurricane Helene or Hurricane Milton!!! Great location check out this partially furnished, 2 bedroom and 1 bath beach style bungalow bordering Gulfport’s Marina District today! Upgrades galore from the updated modern kitchen with granite countertops, stainless steel appliances, maple cabinets, and built-in booth with ample storage. To the primary bedroom featuring a large built in bed with under carriage storage and two built in desk. The bathroom features a luxurious granite shower equipped with an oversized rain head shower system. The indoor laundry room includes a washer and dryer that leads out to a sizable deck overlooking a large oak tree shaded privacy fenced yard. The outdoor space offers a storage shed, outdoor shower, natural gas hook-up for a grill, patio furniture as seen in pictures, and double wide parking pad with alley access for your boat, cars, etc. This space also has incredible opportunities for an ADU (Accessary Dwelling Unit Addition) for potential added income. Other updates include a tankless gas water heater, solar generator charging station, and added in 2019 a 40-year architectural shingled roof. Property located one block from the Skyway Trial and Clam Bayou nature preserve which offers boating, kayaking, paddle boarding, and amazing sunset views. Close to Gulfport public library, playground, dog park, tennis/pickleball/volleyball courts, shops, restaurants/bars, beach, and recreation center!
Financial Considerations
Price:
$355,000
HOA Fee:
N/A
Tax Amount:
$214.54
Price per SqFt:
$501.41
Tax Legal Description:
BRUNSON-DOWELL SUB NO. 1 LOT 159 (SEE N34-31-16)
Exterior Features
Lot Size:
6351
Lot Features:
N/A
Waterfront:
No
Parking Spaces:
N/A
Parking:
N/A
Roof:
Shingle
Pool:
No
Pool Features:
N/A
Interior Features
Bedrooms:
2
Bathrooms:
1
Heating:
Central, Electric
Cooling:
Central Air
Appliances:
Disposal, Dryer, Exhaust Fan, Gas Water Heater, Microwave, Range, Range Hood, Refrigerator, Tankless Water Heater, Washer
Furnished:
No
Floor:
Laminate, Tile, Wood
Levels:
One
Additional Features
Property Sub Type:
Single Family Residence
Style:
N/A
Year Built:
1955
Construction Type:
Wood Frame
Garage Spaces:
No
Covered Spaces:
N/A
Direction Faces:
West
Pets Allowed:
No
Special Condition:
None
Additional Features:
Outdoor Shower, Sidewalk, Storage
Additional Features 2:
Confirm with city of Saint Petersburg for leasing restrictions.
Map
- Address2526 44TH ST S
Featured Properties