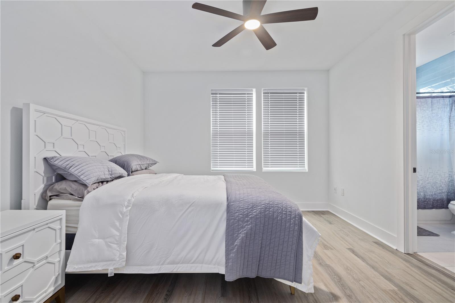
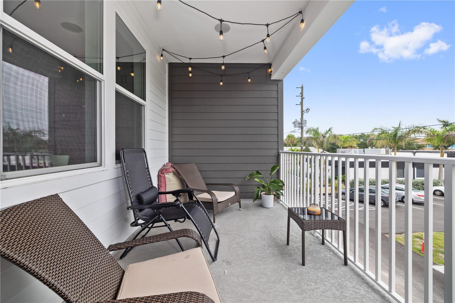
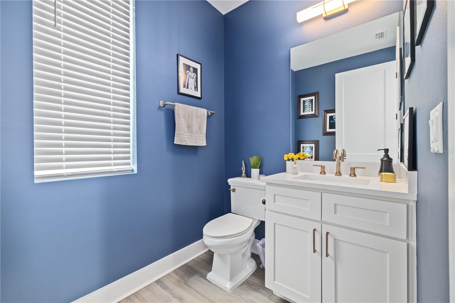
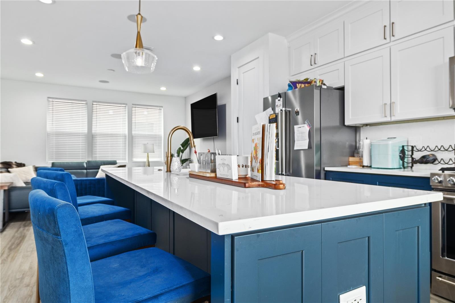
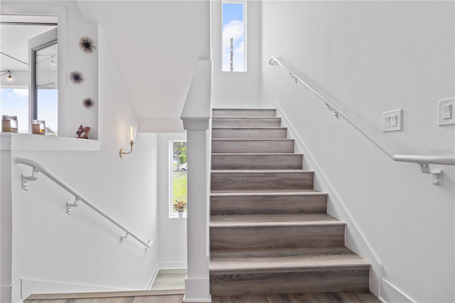
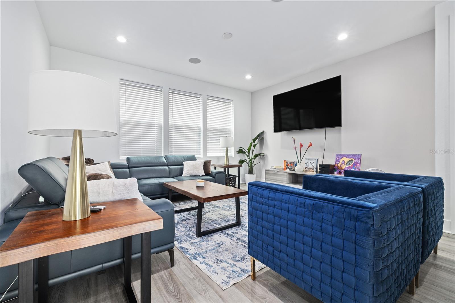
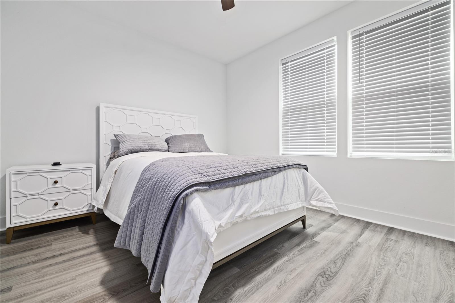
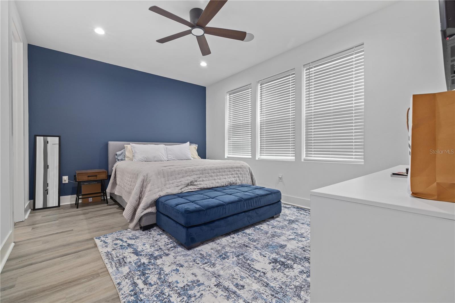
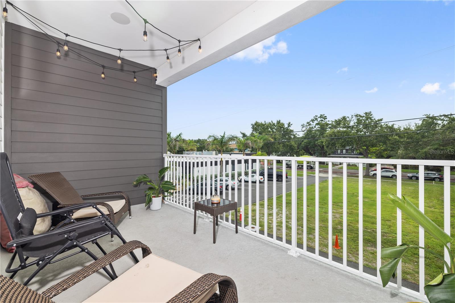
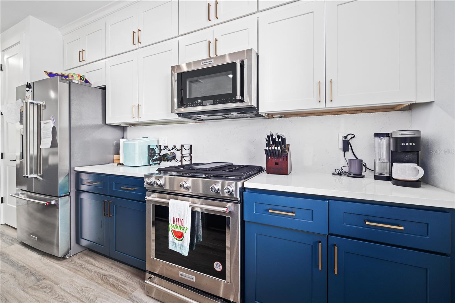
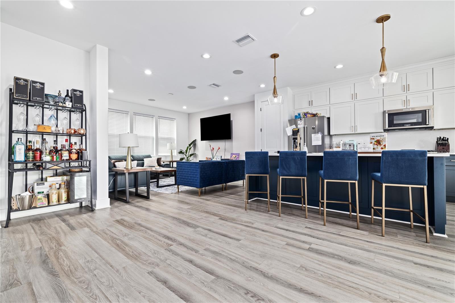
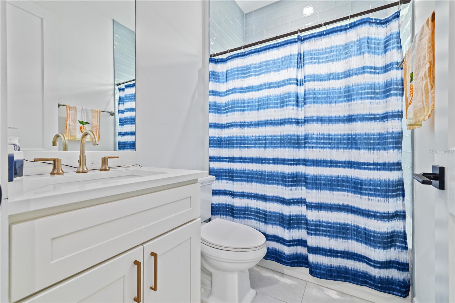
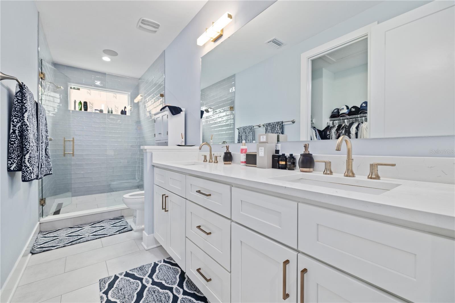
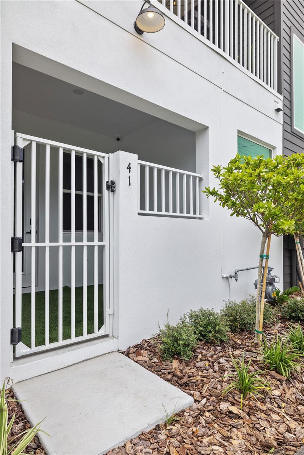
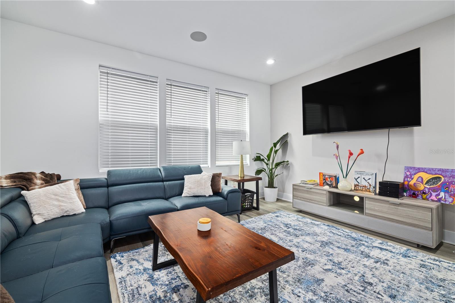
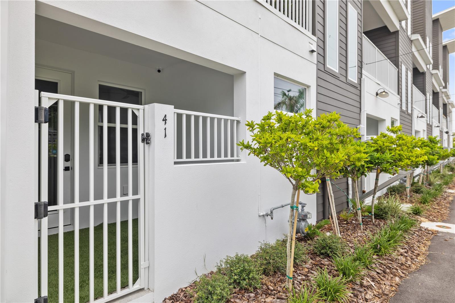
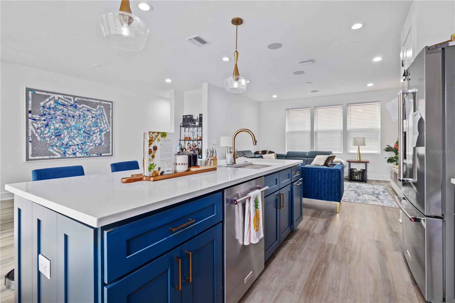
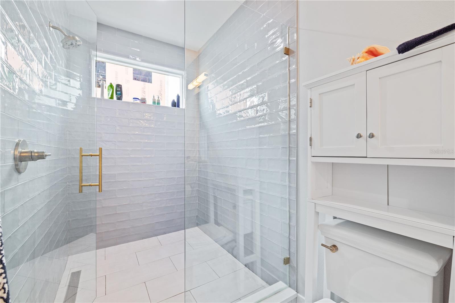
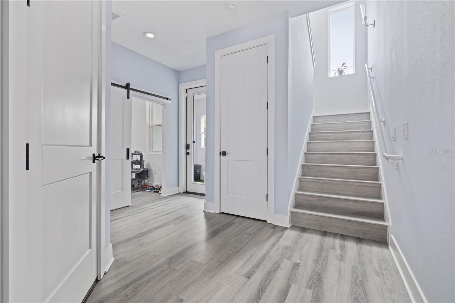
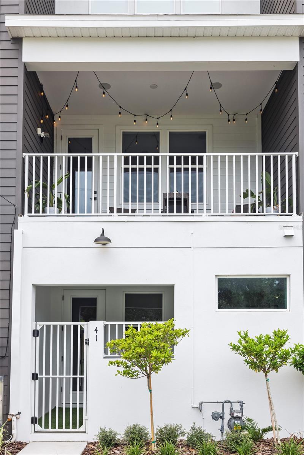
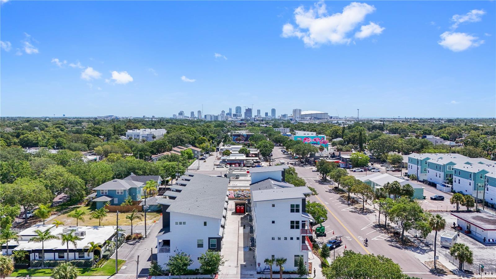
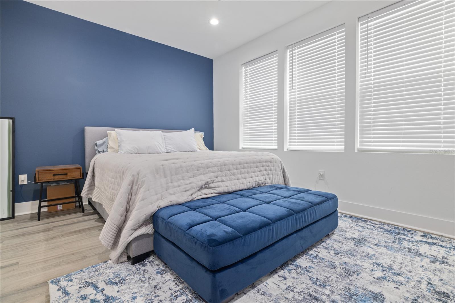
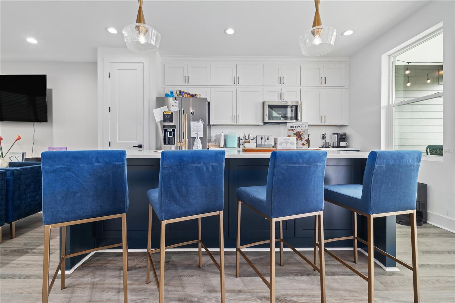
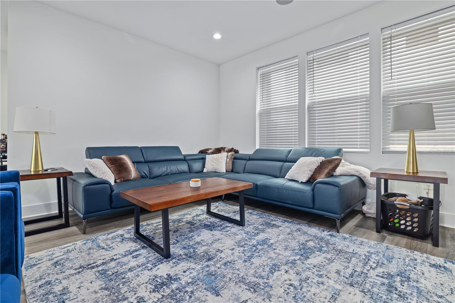
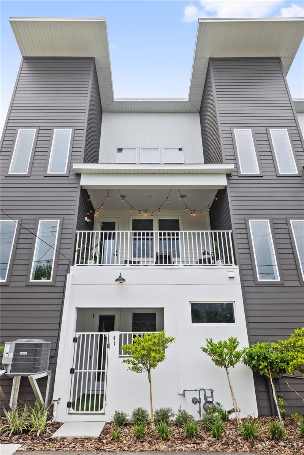
Active
41 29TH ST N
$800,000
Features:
Property Details
Remarks
Indulge in the extraordinary elegance of this exceptional corner unit, a masterpiece of upgraded newer construction, nestled in the vibrant Grand Central District. This townhome is truly one-of-a-kind, boasting a myriad of luxurious enhancements that will captivate your senses. Prepare to be enchanted by the Sonos 10-inch ceiling speaker system, complete with three amps, creating a harmonious symphony of sound throughout. The level two quartz countertops exude opulence, while the luxury engineered wood LPV flooring adds a touch of grandeur to every step. With impact windows, you can enjoy both security and serenity, while the opulent light fixtures cast a warm and inviting ambiance. The Cat 6 upgraded electrical system ensures seamless connectivity, and the extra cabinets provide ample storage space for all your treasures. Adorned with luxury champagne bronze fixtures and Delta plumbing fixtures, the baths boast subway tiles that lend a timeless elegance. The upgraded stainless reel appliances and gas cooking surface elevate your culinary experience, while the large kitchen island becomes the heart of your home. Step onto the spacious balcony off the kitchen and bask in the natural light, creating an idyllic setting for entertaining. The high-end plank tiles in the wet areas exude sophistication, while the massive walk-in shower in the main suite offers a sanctuary of relaxation. Complete with the convenience of upstairs laundry and a main walk-in closet, this exceptional dream home is an opportunity not to be missed.
Financial Considerations
Price:
$800,000
HOA Fee:
N/A
Tax Amount:
$9024.46
Price per SqFt:
$443.7
Tax Legal Description:
DRIFTWOOD ON CENTRAL LOT 1
Exterior Features
Lot Size:
N/A
Lot Features:
City Limits, Landscaped
Waterfront:
No
Parking Spaces:
N/A
Parking:
N/A
Roof:
Shingle
Pool:
No
Pool Features:
N/A
Interior Features
Bedrooms:
3
Bathrooms:
4
Heating:
Central
Cooling:
Central Air
Appliances:
Dishwasher, Disposal, Microwave, Range, Refrigerator
Furnished:
No
Floor:
Tile, Vinyl
Levels:
Three Or More
Additional Features
Property Sub Type:
Townhouse
Style:
N/A
Year Built:
2022
Construction Type:
Block
Garage Spaces:
Yes
Covered Spaces:
N/A
Direction Faces:
South
Pets Allowed:
Yes
Special Condition:
None
Additional Features:
Balcony, Lighting, Sidewalk
Additional Features 2:
N/A
Map
- Address41 29TH ST N
Featured Properties