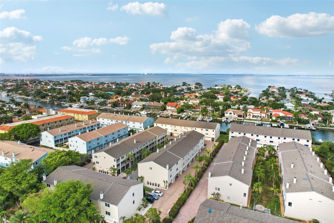
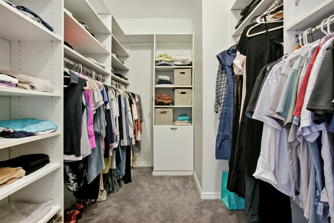
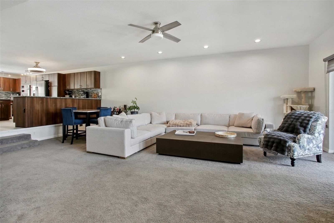
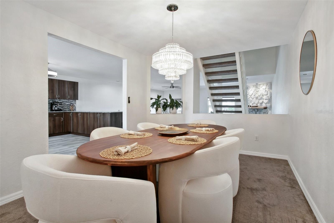
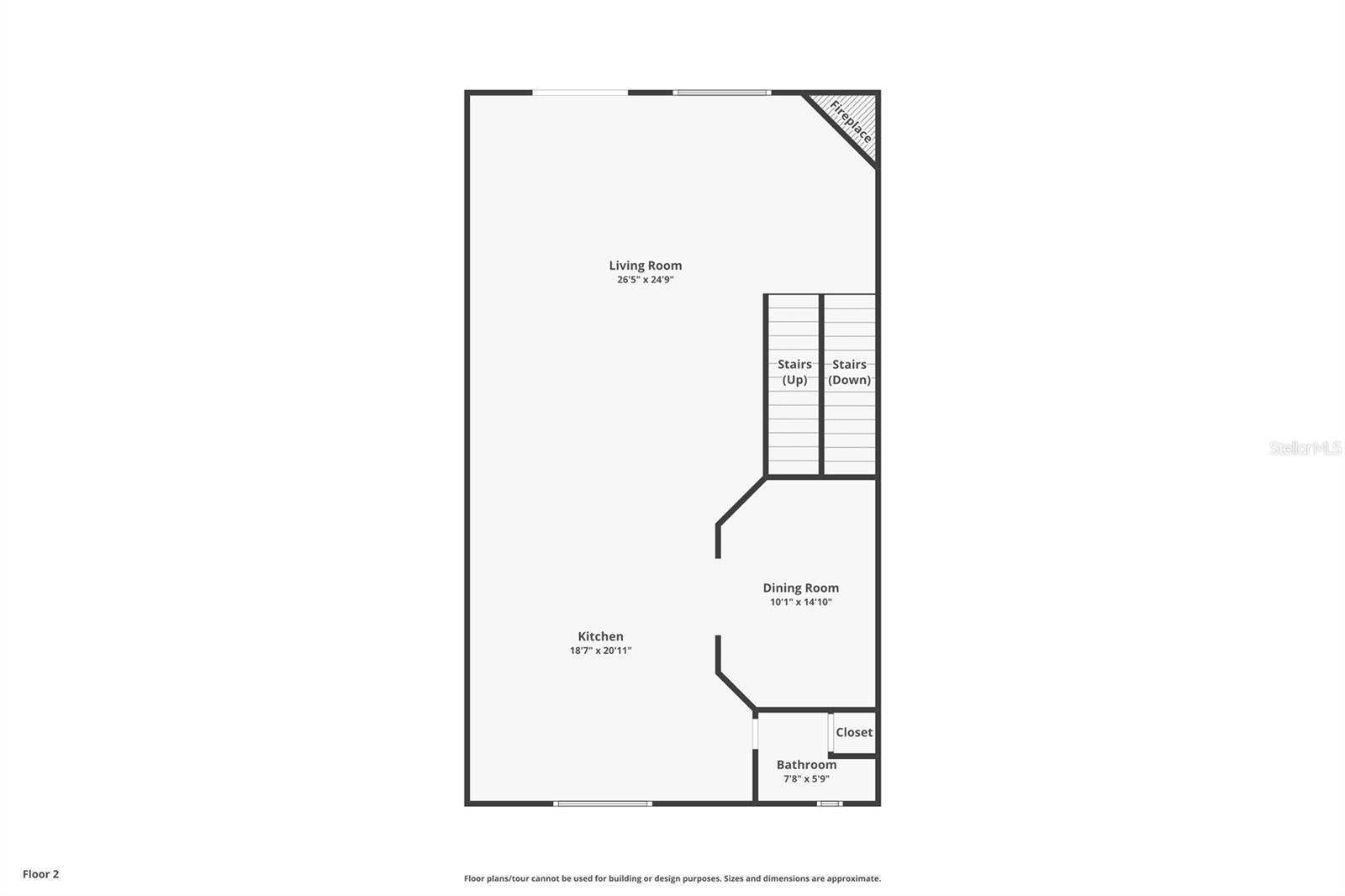
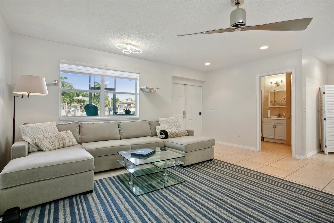
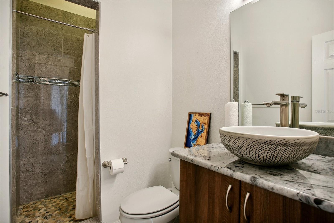
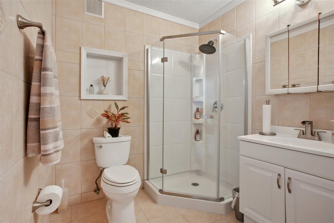
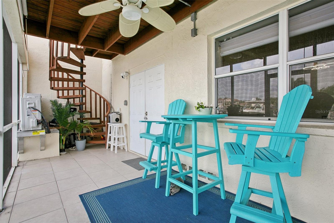
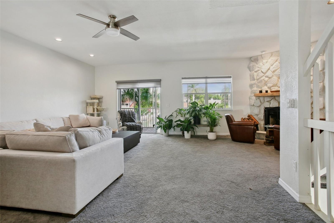
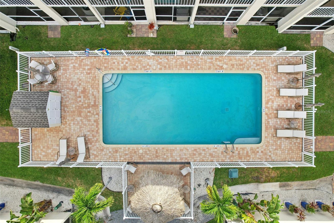
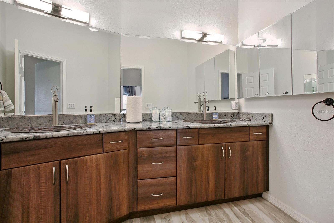
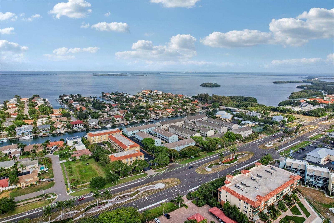
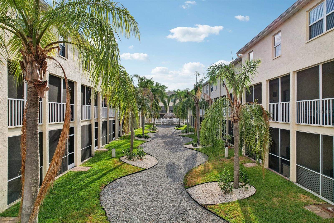
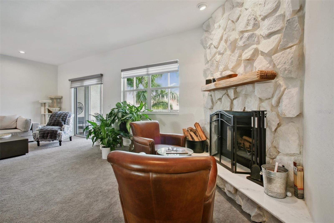
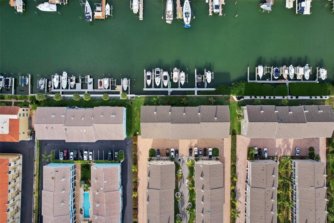
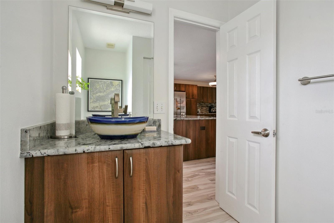
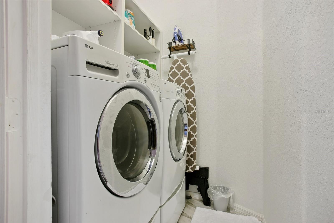
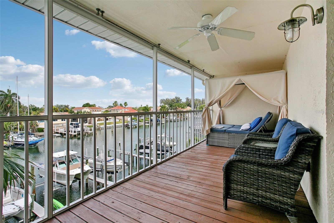
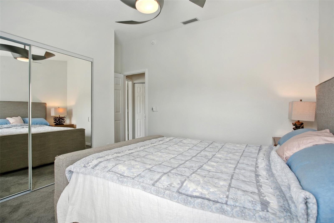
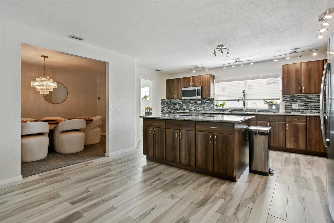
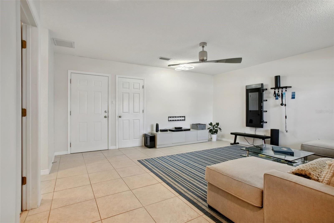
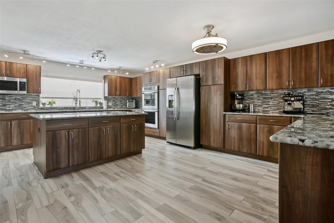
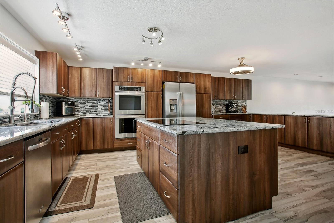
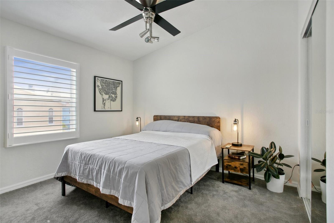
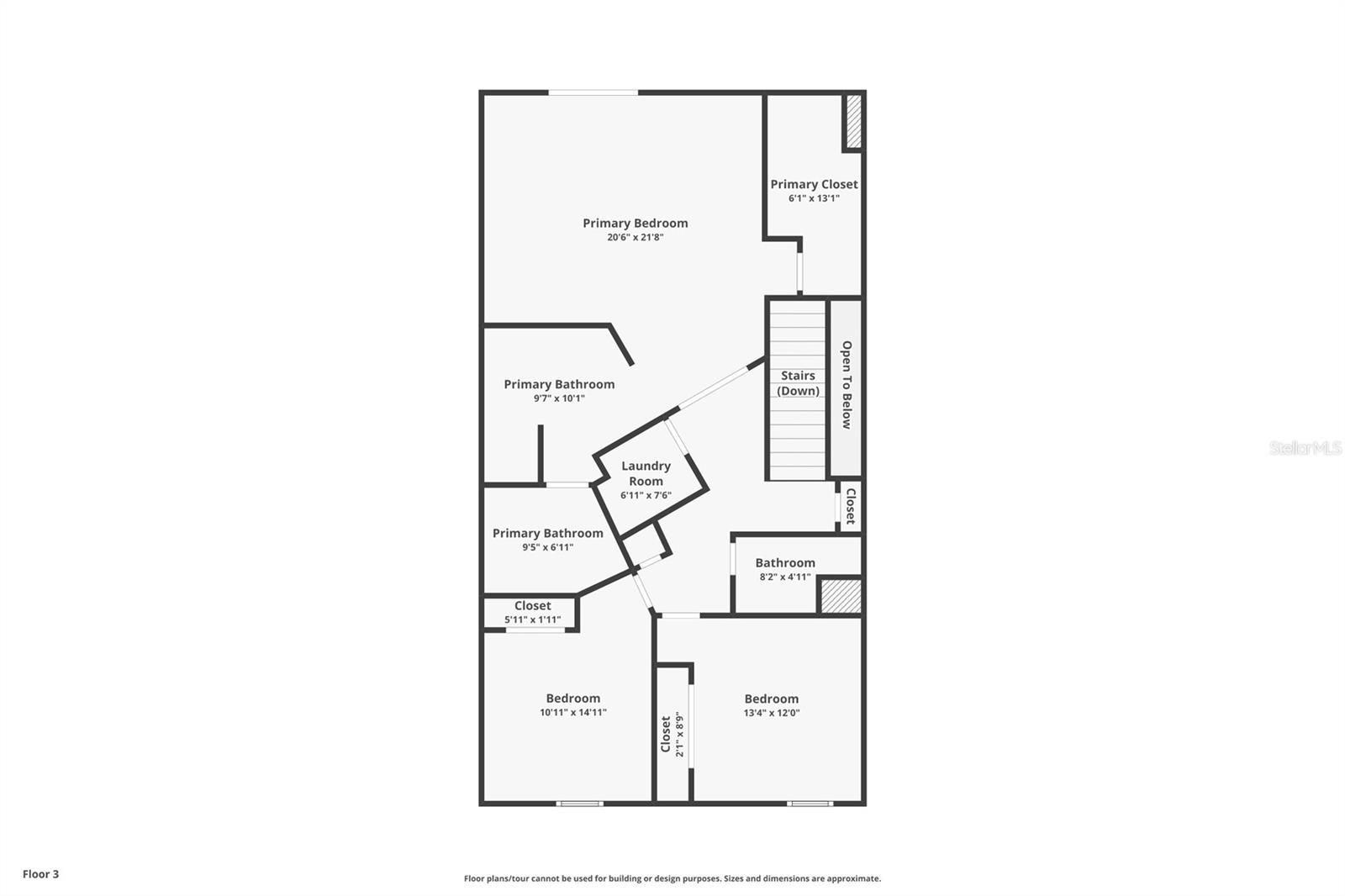
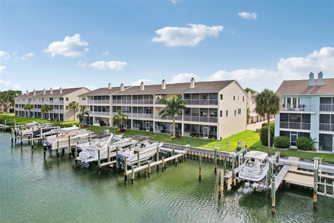
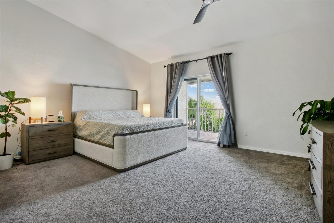
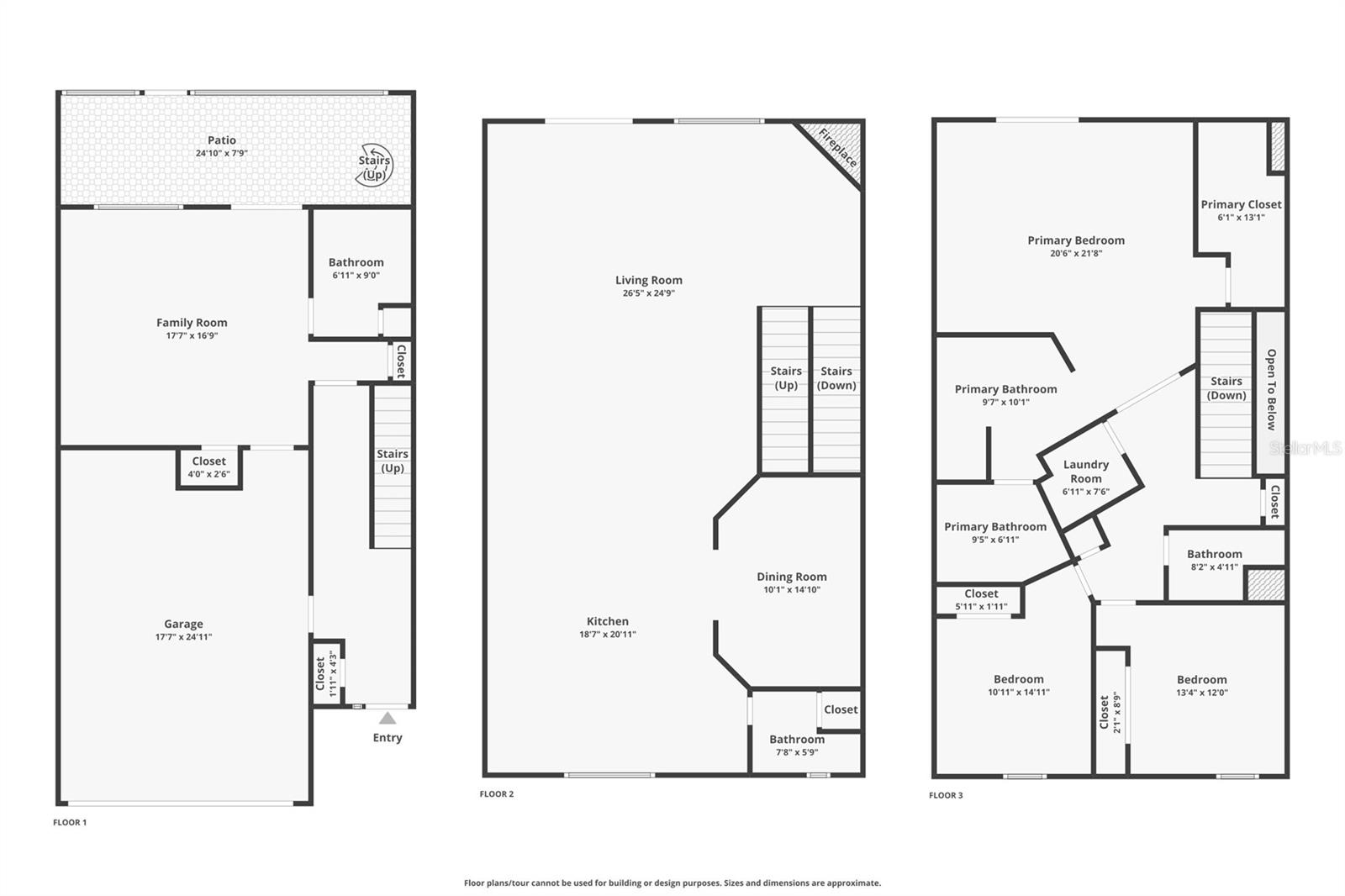
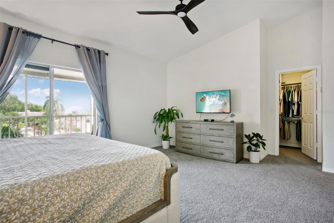
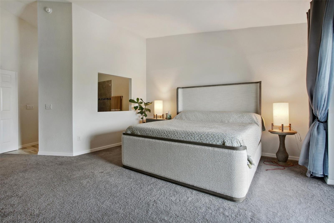
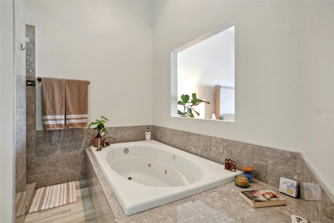
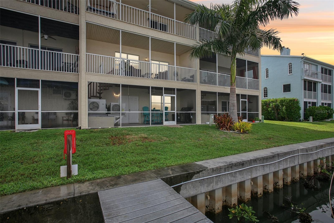
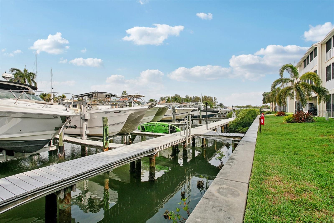
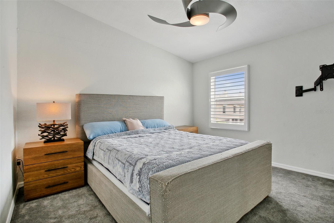
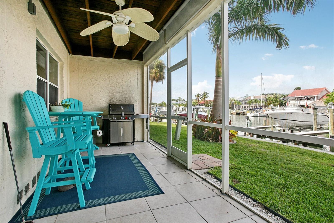
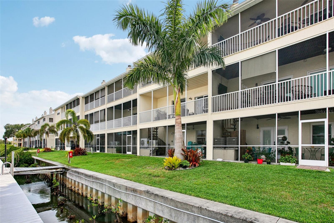
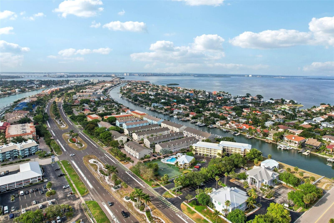
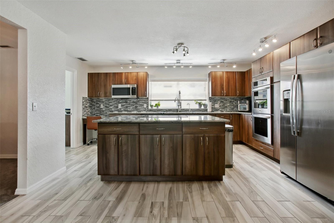
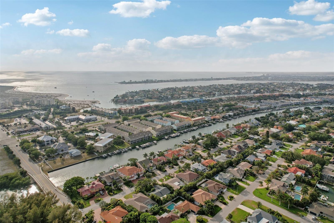
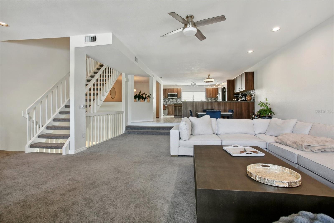
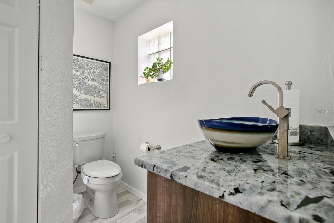
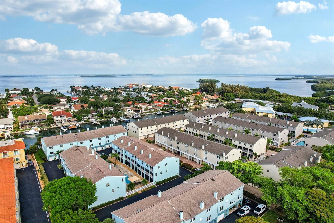
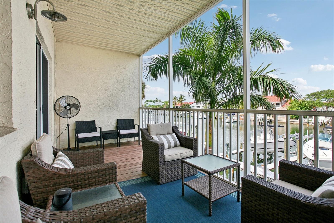
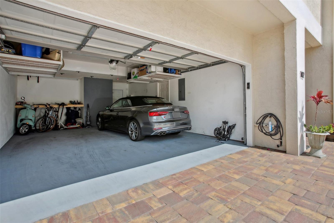
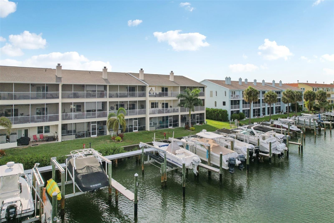
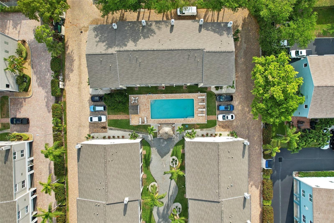
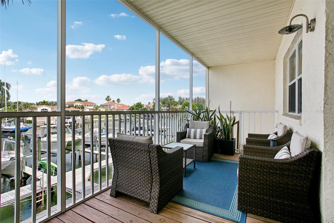
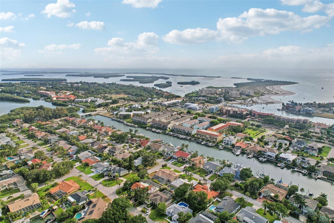
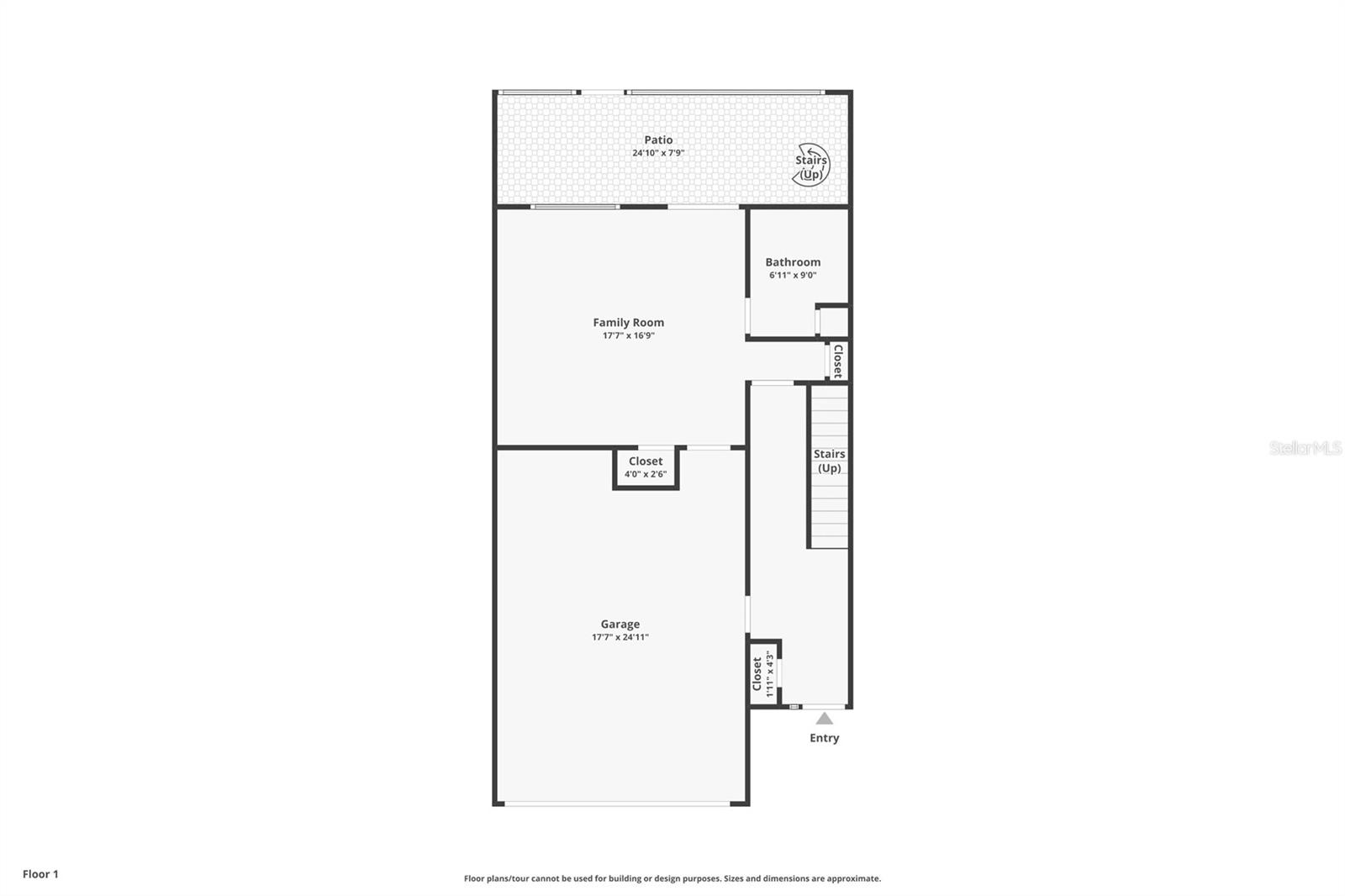
Active
1109 PINELLAS BAYWAY S #102
$930,000
Features:
Property Details
Remarks
Welcome to this exquisite 3-bedroom, 3.5-bathroom townhome located in the prestigious Pelican Isle community. Spanning 2,600 square feet, this home offers a perfect blend of luxury and comfort, featuring an open floor plan and breathtaking water views from all three balconies. The first floor includes a bonus room with a separate full bath, making it ideal for an office, family room, or guest room. Enjoy cozy evenings by the wood-burning fireplace in the expansive living area. The oversized kitchen is a chef's dream, featuring an island, granite counters, and ample storage space. Perfect for entertaining and everyday cooking. The primary suite is a true retreat, boasting its own private balcony with amazing water views, a spacious walk-in closet, and a private bathroom complete with a jetted tub. New HVAC and water filtration system. Enjoy your own personal boat slip with lift, enhancing the waterfront lifestyle. Additional features include a 2-car attached garage for convenience. Situated just 5 miles from the top-rated DeSoto Beach and close to shopping, dining, golf, tennis, and more, this townhome offers the best of coastal living.
Financial Considerations
Price:
$930,000
HOA Fee:
491
Tax Amount:
$11488.09
Price per SqFt:
$358.66
Tax Legal Description:
PELICAN ISLE TOWNHOMES UNIT 2 INCL BT SLIP 2
Exterior Features
Lot Size:
1577
Lot Features:
N/A
Waterfront:
Yes
Parking Spaces:
N/A
Parking:
Boat, Deeded, Garage Door Opener
Roof:
Shingle
Pool:
No
Pool Features:
Child Safety Fence, Gunite
Interior Features
Bedrooms:
3
Bathrooms:
4
Heating:
Central, Heat Pump, Zoned
Cooling:
Central Air
Appliances:
Built-In Oven, Cooktop, Dishwasher, Microwave, Refrigerator
Furnished:
No
Floor:
Carpet, Ceramic Tile
Levels:
Three Or More
Additional Features
Property Sub Type:
Townhouse
Style:
N/A
Year Built:
1996
Construction Type:
Block, Stucco
Garage Spaces:
Yes
Covered Spaces:
N/A
Direction Faces:
North
Pets Allowed:
Yes
Special Condition:
None
Additional Features:
Irrigation System
Additional Features 2:
See HOA docs and contact management company for approval process and verify all with management
Map
- Address1109 PINELLAS BAYWAY S #102
Featured Properties