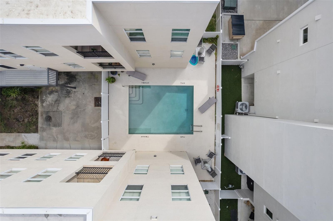
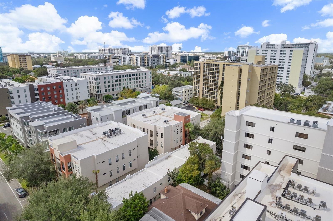


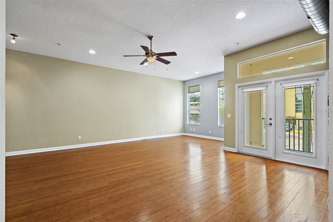
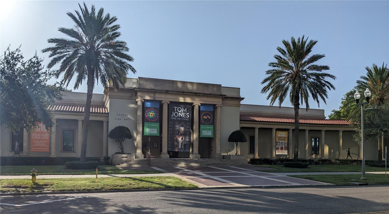
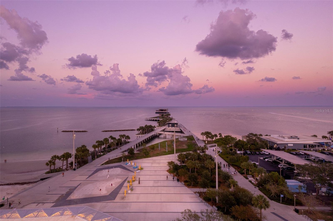
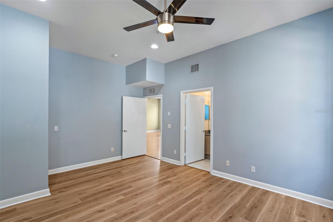
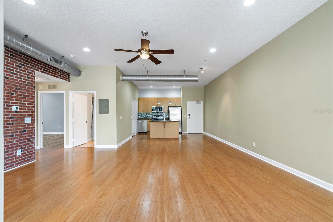
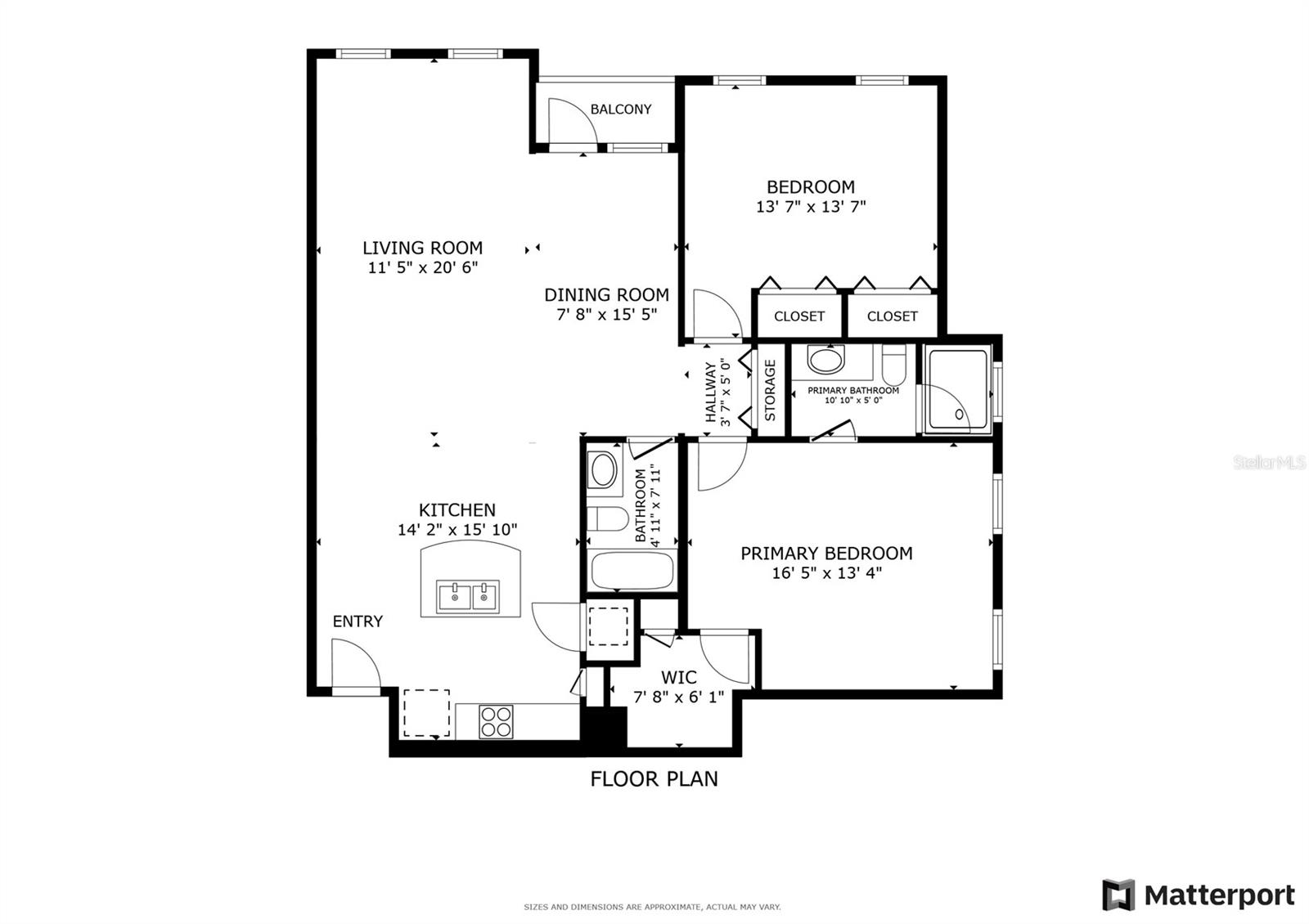
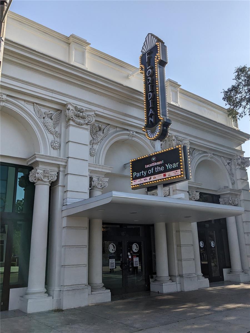
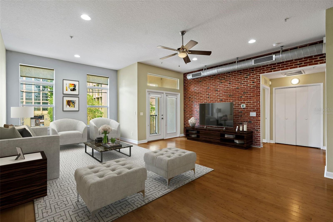

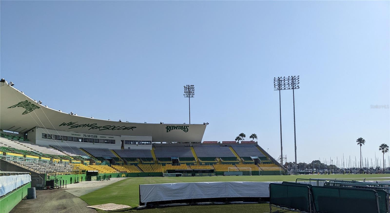
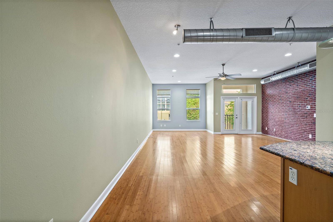
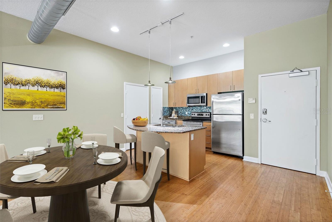

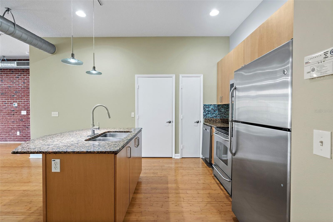

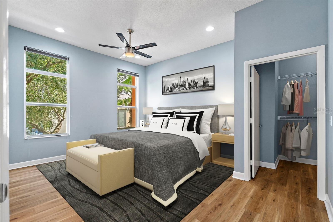
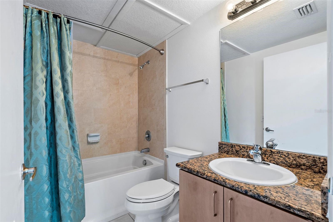
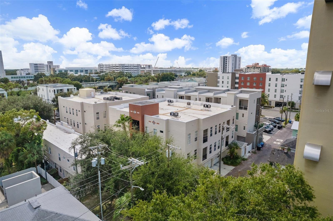
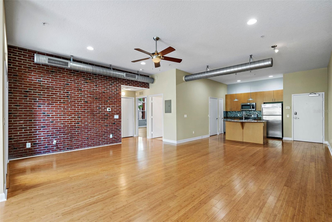
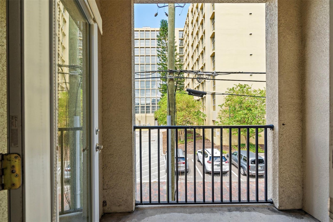
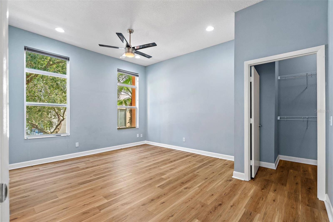
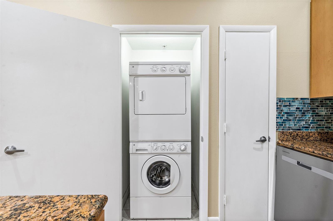
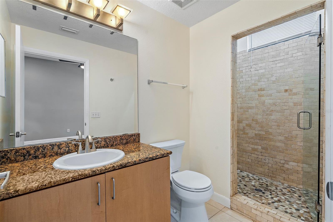
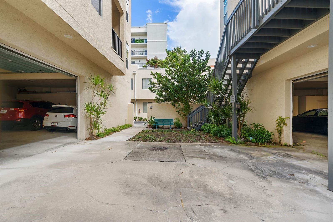
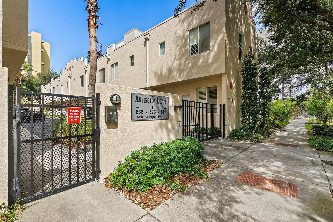
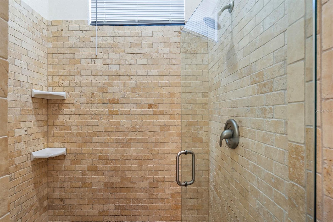
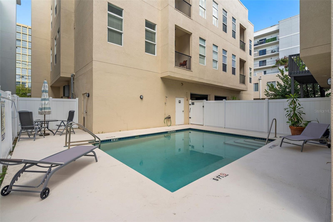
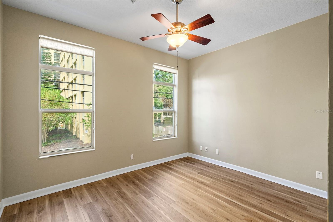
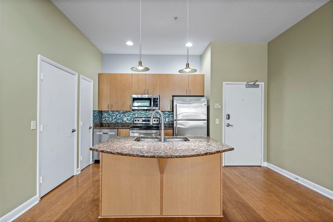
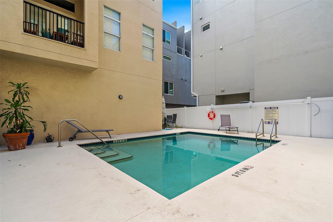
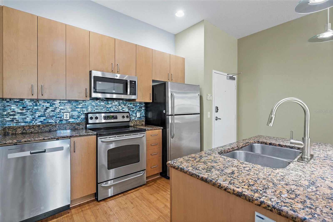
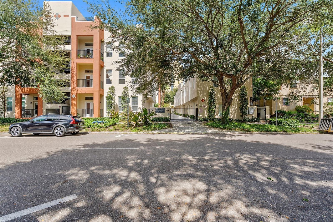
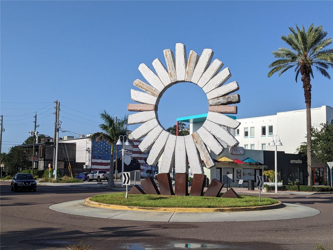
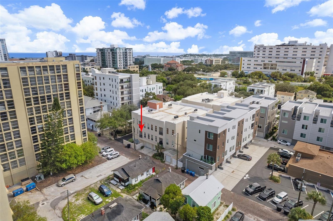
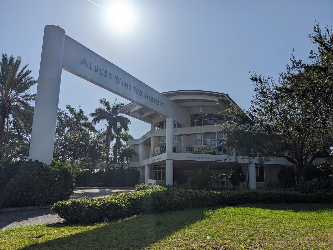
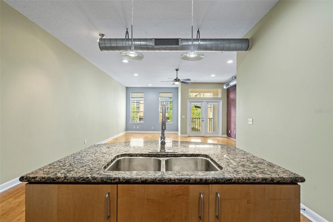
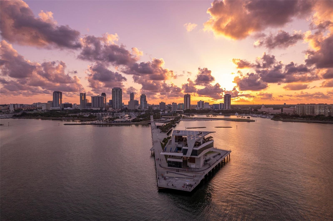
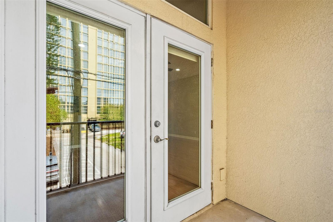
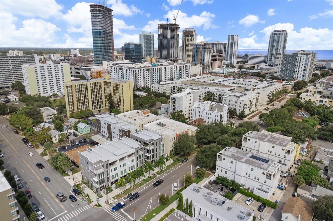
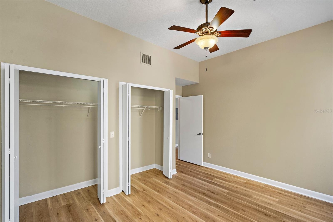
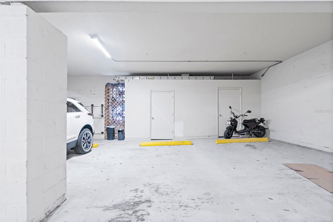
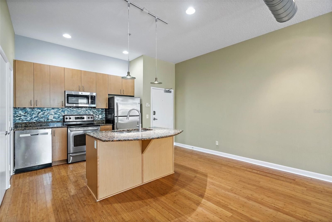
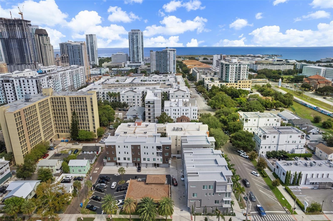
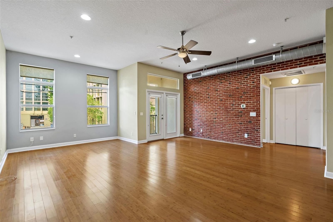
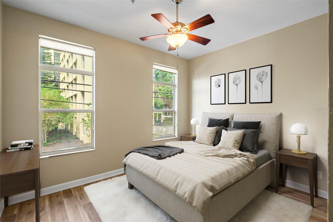

Active
523 4TH AVE S #14
$449,000
Features:
Property Details
Remarks
One or more photo(s) has been virtually staged. Welcome to Arlington Lofts! This 2-bed, 2-bath condo in downtown St. Petersburg is perfectly located outside both evacuation and FEMA flood zones, offering peace of mind during storm season. Situated on the second floor, the unit features bamboo flooring, stainless steel appliances, high ceilings, a stylish brick accent wall, in-unit laundry, and a primary bedroom with an en-suite bathroom. The building offers secure, designated parking and storage underneath, along with a relaxing pool area. You'll find everything you need just steps away, from grocery stores, banks, and parks to a wide variety of restaurants, bars, and the weekend market. Plus, St. Pete's top attractions—the marina, museums, St. Pete Pier, and easy access to the area's stunning beaches—are all nearby. Downtown ST Pete is rich in entertainment options, with vibrant live music venues and sporting events at your fingertips. A 3D virtual tour is available, or you can schedule a private tour to see this fantastic condo in person. Don't miss your chance to own this exceptional home in the heart of downtown St. Petersburg!
Financial Considerations
Price:
$449,000
HOA Fee:
N/A
Tax Amount:
$5915.68
Price per SqFt:
$345.92
Tax Legal Description:
ARLINGTON LOFTS CONDO BLDG 2, UNIT 14 TOGETHER WITH THE USE OF PARKING SPACE 14
Exterior Features
Lot Size:
N/A
Lot Features:
N/A
Waterfront:
No
Parking Spaces:
N/A
Parking:
Assigned, Covered, Garage Door Opener, Under Building
Roof:
Built-Up
Pool:
No
Pool Features:
Heated, In Ground
Interior Features
Bedrooms:
2
Bathrooms:
2
Heating:
Central
Cooling:
Central Air
Appliances:
Dishwasher, Disposal, Dryer, Electric Water Heater, Microwave, Range, Refrigerator, Washer
Furnished:
No
Floor:
Bamboo, Luxury Vinyl, Tile
Levels:
One
Additional Features
Property Sub Type:
Condominium
Style:
N/A
Year Built:
2006
Construction Type:
Concrete, Stucco
Garage Spaces:
Yes
Covered Spaces:
N/A
Direction Faces:
South
Pets Allowed:
No
Special Condition:
None
Additional Features:
Balcony, Courtyard, French Doors, Lighting, Storage
Additional Features 2:
See condo rules and regulations for further details.
Map
- Address523 4TH AVE S #14
Featured Properties