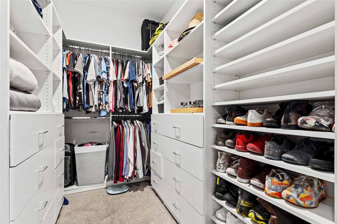
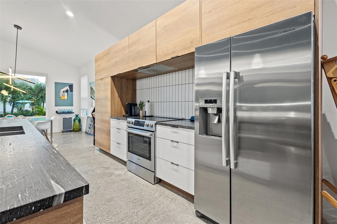
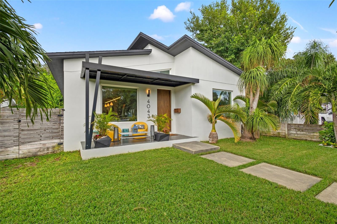
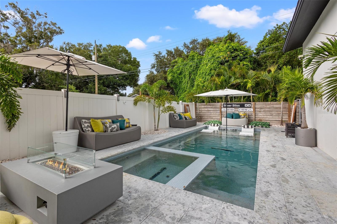
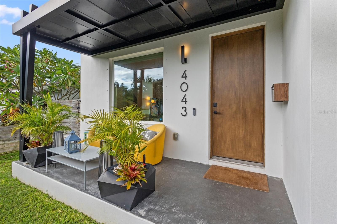
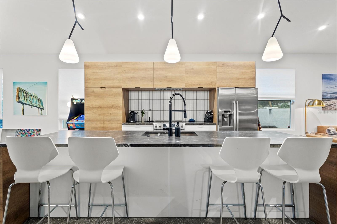
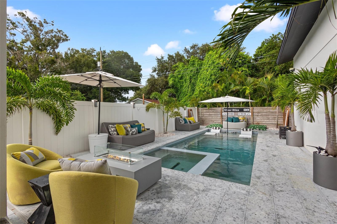
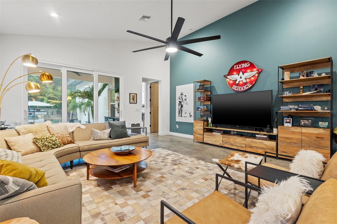
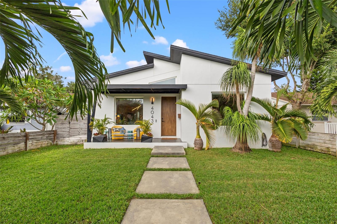
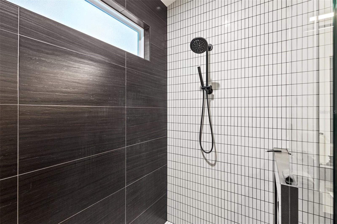
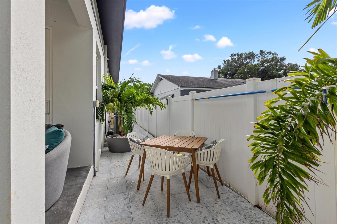
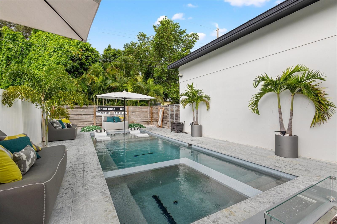
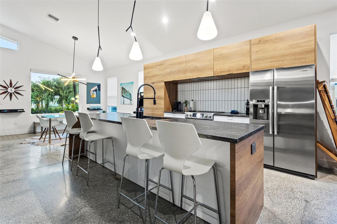
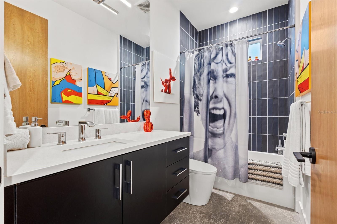
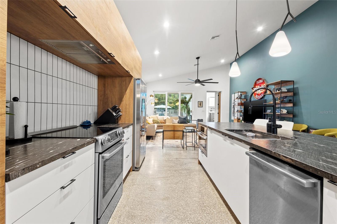
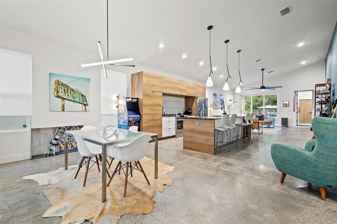
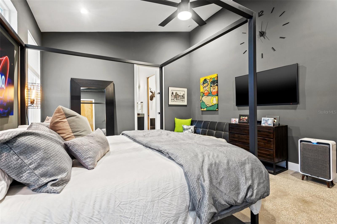
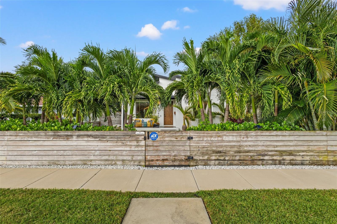
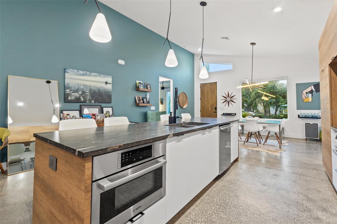
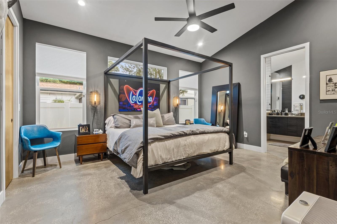
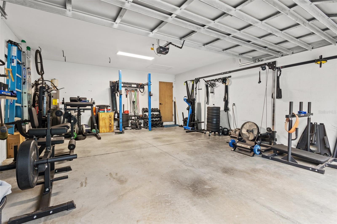
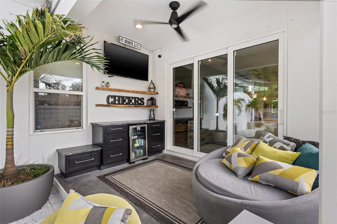
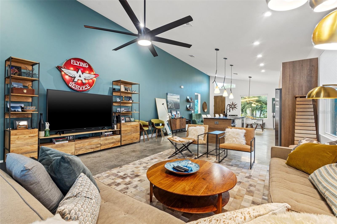
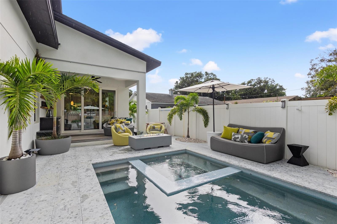
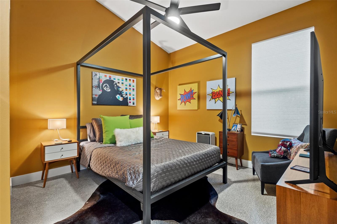
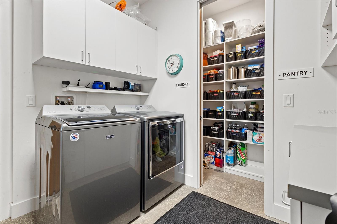
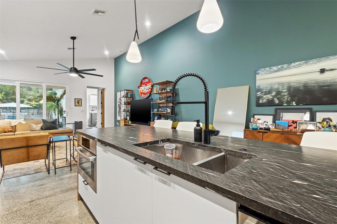
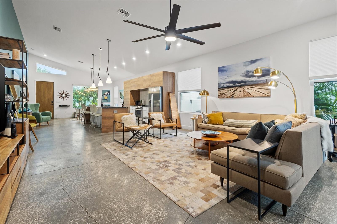
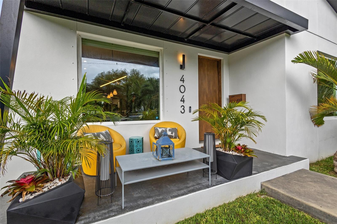
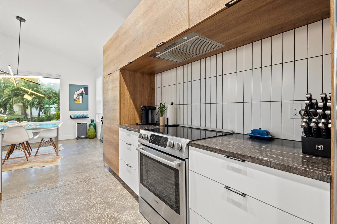
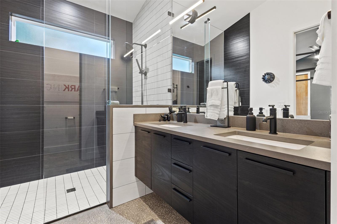
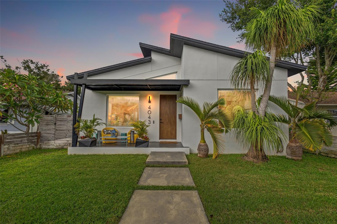
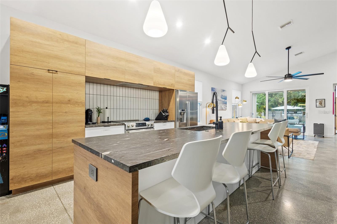
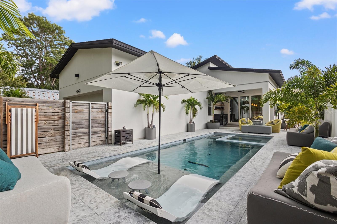
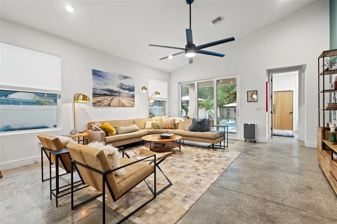
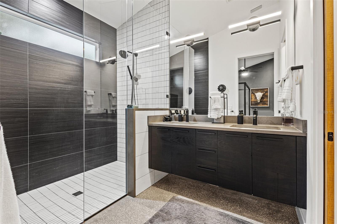
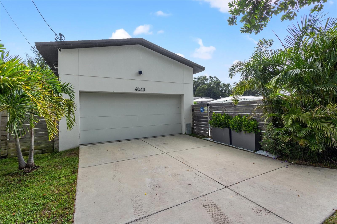
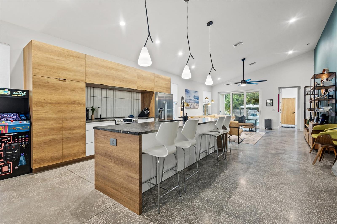
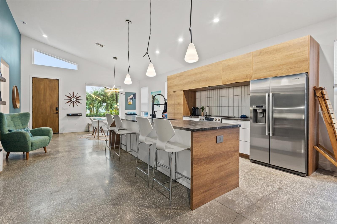
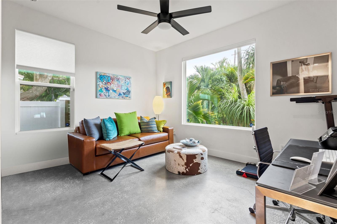
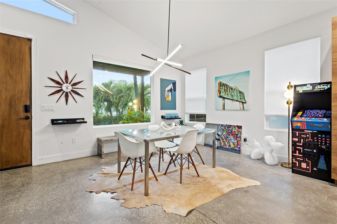
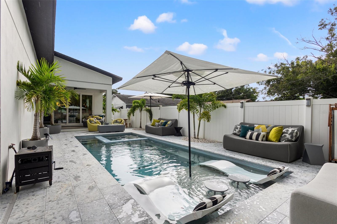
Active
4043 7TH AVE N
$825,000
Features:
Property Details
Remarks
Welcome to 4043 7th Ave N in Central Oak Park, an exquisite residence in the heart of St. Petersburg, FL. This stunning home offers a perfect blend of modern elegance and timeless charm, meticulously designed to meet the highest standards of contemporary living. Spanning 1,881 square feet, this spacious home features three well-appointed bedrooms and two luxurious bathrooms. The open-concept layout is accentuated by sleek concrete floors, creating a seamless flow from room to room. The living area is bathed in natural light, providing a warm and inviting atmosphere for relaxation and entertainment. The gourmet kitchen boasts textured granite countertops, oversized island with ample cabinetry and high end appliances. Whether you're preparing a casual meal or hosting a dinner party, this kitchen is equipped to handle it all with style and efficiency. The split bedroom plan will grant the primary bedroom all the privacy one could desire. Step outside to your private outdoor oasis, where a gorgeous salt water heated pool with a sun-shelf and spillover spa awaits. Perfect for leisurely swims or soaking in the spa, this outdoor space is designed for ultimate relaxation and enjoyment. The charming porch adds an extra touch of character to this already exceptional home. This residence offers ample space for outdoor activities and gardening. The attached 2 car garage parking adds an extra layer of convenience, making this home as functional as it is beautiful. Built by the award winning Kasper Modern Homes, this is more than just a home; it's a lifestyle. Experience the perfect blend of luxury and practicality in this remarkable St. Petersburg gem. Schedule your private tour today and discover the endless possibilities that await.
Financial Considerations
Price:
$825,000
HOA Fee:
N/A
Tax Amount:
$7686.6
Price per SqFt:
$438.6
Tax Legal Description:
MONTEREY SUB BLK F, LOT 11
Exterior Features
Lot Size:
5820
Lot Features:
N/A
Waterfront:
No
Parking Spaces:
N/A
Parking:
N/A
Roof:
Shingle
Pool:
Yes
Pool Features:
Deck, Heated, In Ground, Salt Water
Interior Features
Bedrooms:
3
Bathrooms:
2
Heating:
Central
Cooling:
Central Air
Appliances:
Dishwasher, Dryer, Electric Water Heater, Exhaust Fan, Microwave, Refrigerator, Washer
Furnished:
No
Floor:
Concrete
Levels:
One
Additional Features
Property Sub Type:
Single Family Residence
Style:
N/A
Year Built:
2020
Construction Type:
Stucco
Garage Spaces:
Yes
Covered Spaces:
N/A
Direction Faces:
South
Pets Allowed:
No
Special Condition:
None
Additional Features:
Irrigation System, Private Mailbox, Sidewalk, Sliding Doors
Additional Features 2:
All lease restrictions are the responsibility of the buyer to confirm with local municipalities.
Map
- Address4043 7TH AVE N
Featured Properties