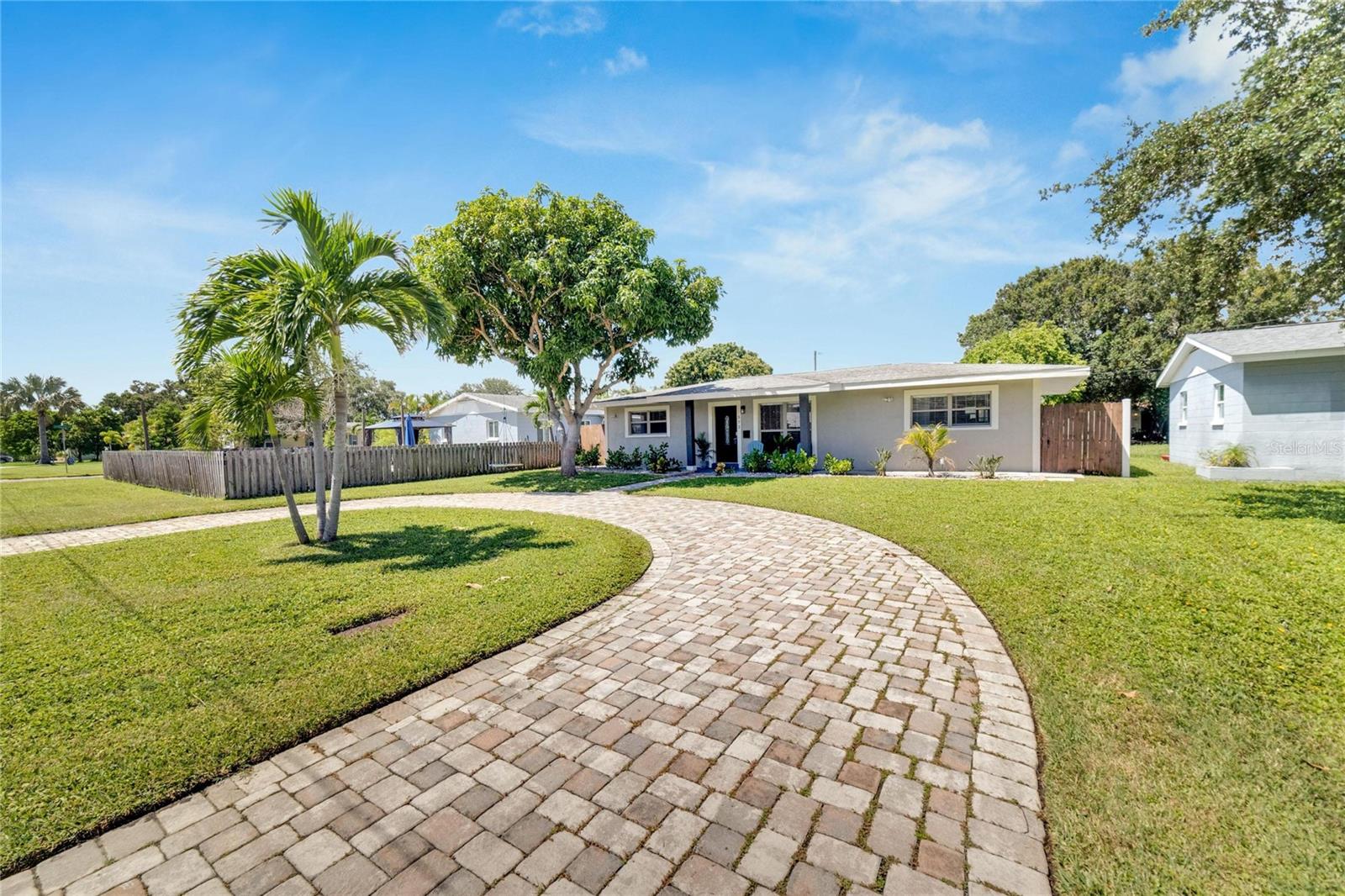



































































Active
573 41ST AVE NE
$470,000
Features:
Property Details
Remarks
***HIGH AND DRY AS ALWAYS!!! ZERO WATER INTRUSION FROM HURRICANE HELENE OR HURRICANE MILTON!!!*** Welcome to Your Dream Home in Desirable Northeast St. Pete! This beautifully updated concrete block home offers the perfect blend of modern amenities and classic charm. Nestled in a prime location just blocks from Crisp Park, you’ll have access to public water for launching boats, paddleboards, and kayaks, or simply enjoying the outdoors. Step inside to discover an open-concept floor plan featuring a beautifully updated kitchen with granite countertops, stainless steel appliances, and a seamless flow into the living and dining areas. The home boasts travertine and vinyl flooring throughout—no carpet here! With three bedrooms and two baths, including a primary suite with an ensuite bathroom, this home provides space and privacy for all. The split floor plan ensures comfort and versatility. Outside, enjoy an oversized fenced yard with room for a boat or RV, accessible via alley access, and a circular paver driveway for ample parking. The covered back patio can double as a carport or a cozy seating area—the perfect spot to unwind or entertain. Don't miss this gem, located just minutes from downtown St. Petersburg. Schedule your private showing today and make this your forever home!
Financial Considerations
Price:
$470,000
HOA Fee:
N/A
Tax Amount:
$6391
Price per SqFt:
$391.67
Tax Legal Description:
SNELL SHORES MANOR BLK 7, LOT 12
Exterior Features
Lot Size:
7501
Lot Features:
Landscaped, Near Golf Course, Near Marina, Near Public Transit
Waterfront:
No
Parking Spaces:
N/A
Parking:
Alley Access, Circular Driveway, On Street
Roof:
Shingle
Pool:
No
Pool Features:
N/A
Interior Features
Bedrooms:
3
Bathrooms:
2
Heating:
Central
Cooling:
Central Air
Appliances:
Dishwasher, Dryer, Microwave, Range, Refrigerator, Washer
Furnished:
Yes
Floor:
Laminate, Tile
Levels:
One
Additional Features
Property Sub Type:
Single Family Residence
Style:
N/A
Year Built:
1956
Construction Type:
Stucco
Garage Spaces:
No
Covered Spaces:
N/A
Direction Faces:
South
Pets Allowed:
No
Special Condition:
None
Additional Features:
Irrigation System, Sliding Doors
Additional Features 2:
Buyer and buyer's agent to verify with city.
Map
- Address573 41ST AVE NE
Featured Properties