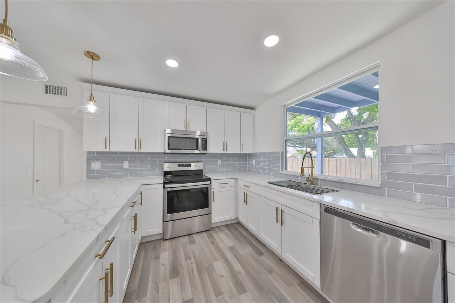
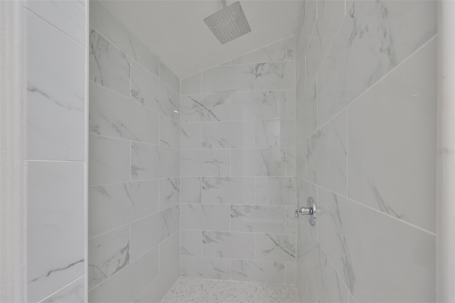
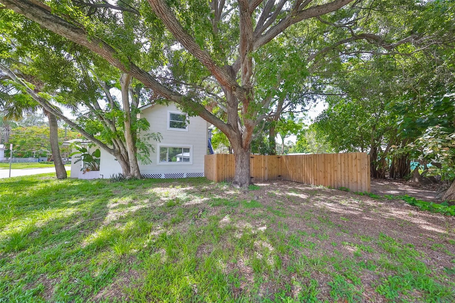
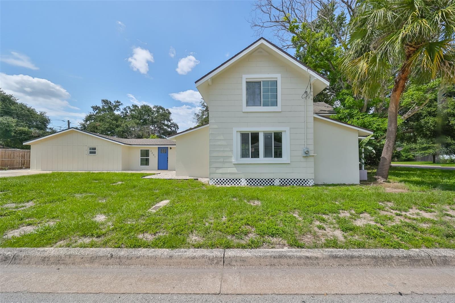
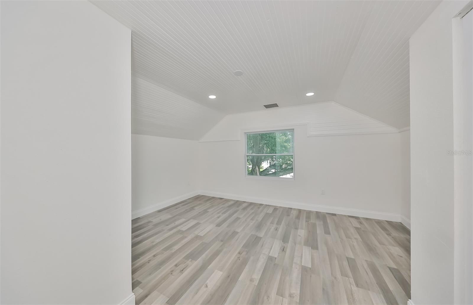
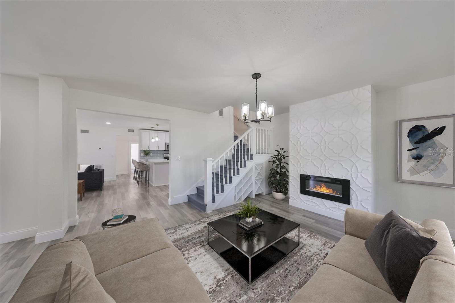
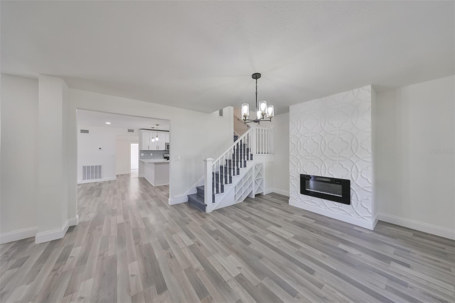
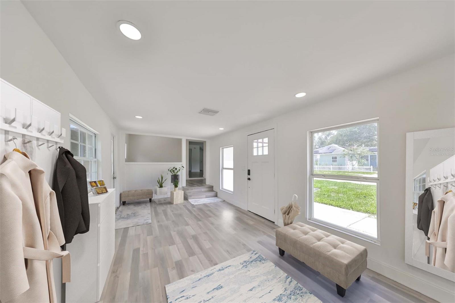
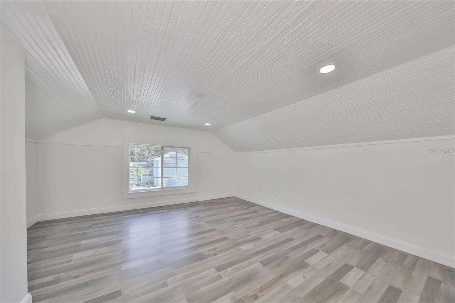
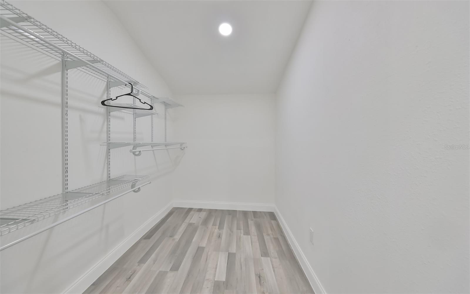
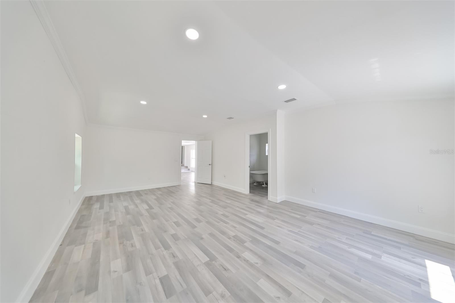
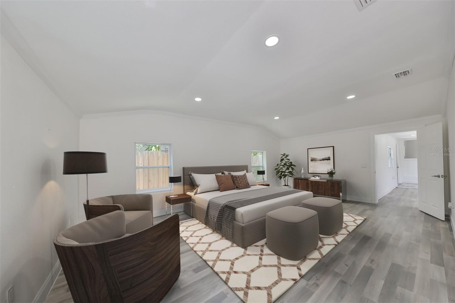
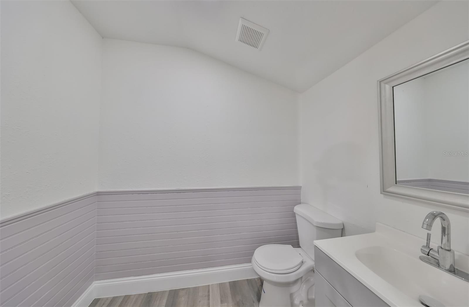
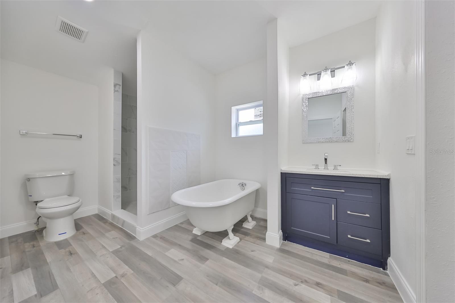
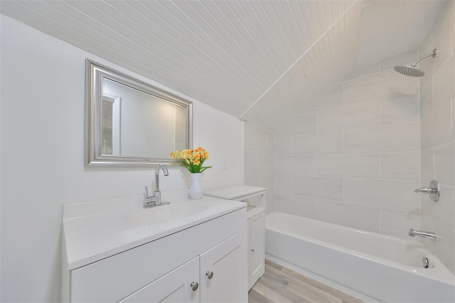
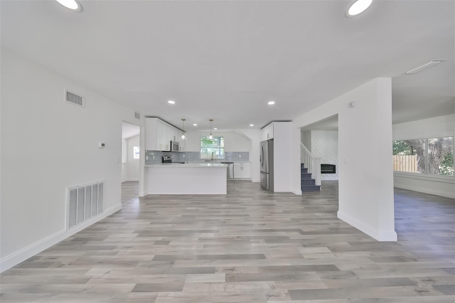
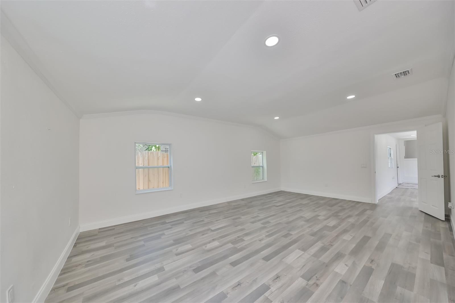
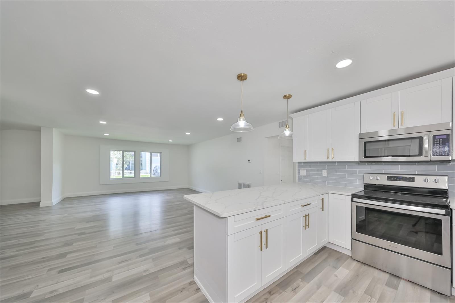
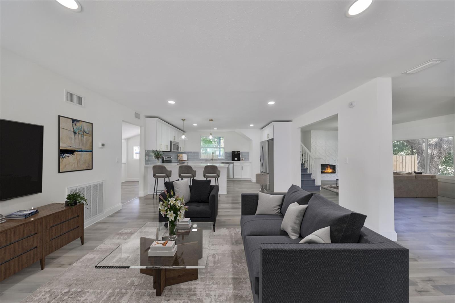
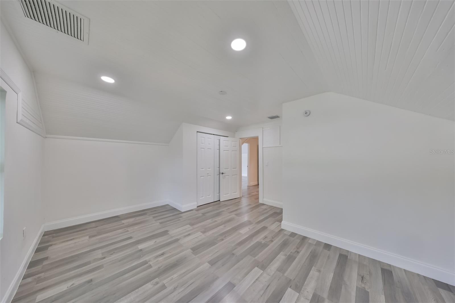
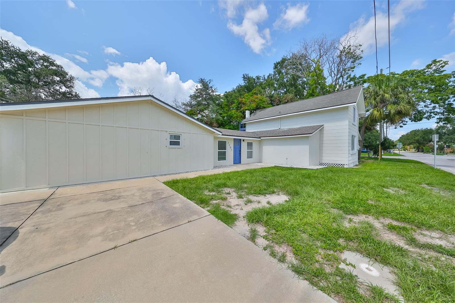
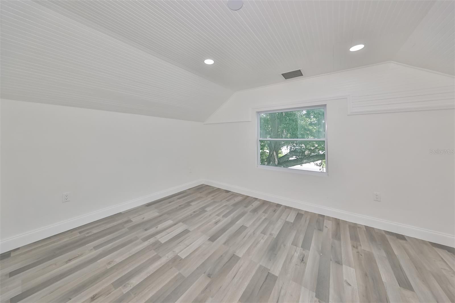
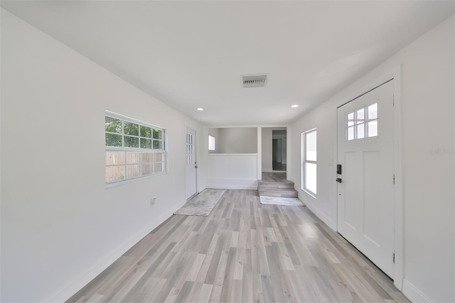
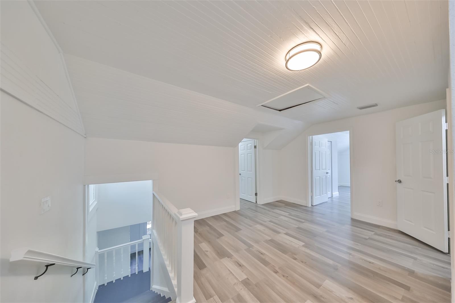
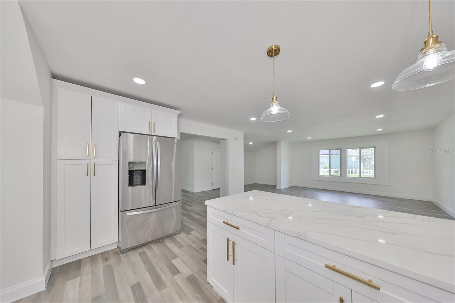
Active
2201 50TH AVE N
$499,000
Features:
Property Details
Remarks
Nestled on a generous corner lot, this fully renovated 2,673 square foot home exudes style and grace with its unique blend of stucco and siding. The exterior is complemented by a fully fenced back and side yard, ideal for outdoor gatherings. As you step inside, the quality craftsmanship is immediately evident in the welcoming foyer. To your right, the foyer opens up to the exquisitely renovated kitchen, living, dining, and family room. This Chef’s kitchen is a true showstopper, featuring quartz countertops, a large island peninsula, a stunning tile backsplash, an oversized pantry, and brand-new top-of-the-line Whirlpool appliances. The open floor plan extends to the family and dining rooms, where you can unwind by the built-up fireplace or select a bottle from the built-in wine cabinet. The home also includes a laundry/utility room and an additional platform area. On the other side of the foyer, you’ll find the Owner’s Suite, a nearly 600 square foot private haven. This suite boasts a luxurious En Suite bathroom with a walk-in shower, a claw foot tub set against a stylish tiled accent wall, and a spacious walk-in closet. Conveniently located just minutes from downtown St. Petersburg, this home offers unparalleled access to Vinoy Park, St. Pete Pier, Tyrone Square Mall, and award-winning beaches. Experience the best of Florida living with all the modern amenities: updated electrical, plumbing, and air conditioning systems in 2023, and a new roof installed in late 2020. This home is a perfect and ready for you to make it your own.
Financial Considerations
Price:
$499,000
HOA Fee:
N/A
Tax Amount:
$3444.21
Price per SqFt:
$189.88
Tax Legal Description:
SUNSHINE SUB LOT 1
Exterior Features
Lot Size:
6386
Lot Features:
N/A
Waterfront:
No
Parking Spaces:
N/A
Parking:
Converted Garage, Driveway, Off Street
Roof:
Shingle
Pool:
No
Pool Features:
N/A
Interior Features
Bedrooms:
3
Bathrooms:
3
Heating:
Central, Electric
Cooling:
Central Air
Appliances:
Dishwasher, Electric Water Heater, Microwave, Refrigerator
Furnished:
No
Floor:
Vinyl
Levels:
Two
Additional Features
Property Sub Type:
Single Family Residence
Style:
N/A
Year Built:
1921
Construction Type:
Stucco, Vinyl Siding
Garage Spaces:
No
Covered Spaces:
N/A
Direction Faces:
East
Pets Allowed:
No
Special Condition:
None
Additional Features:
Other, Private Mailbox
Additional Features 2:
N/A
Map
- Address2201 50TH AVE N
Featured Properties