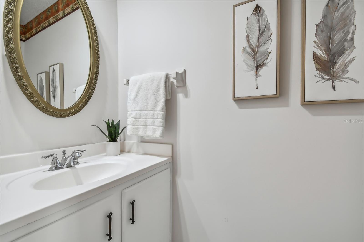
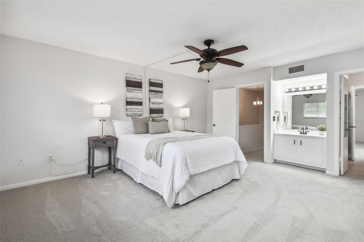
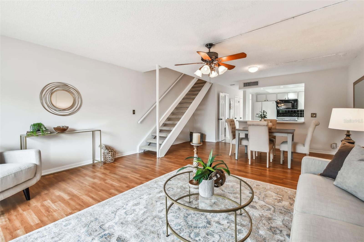
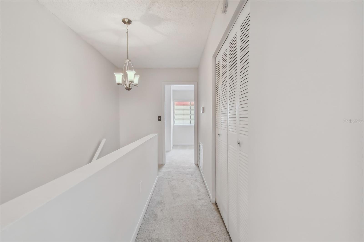
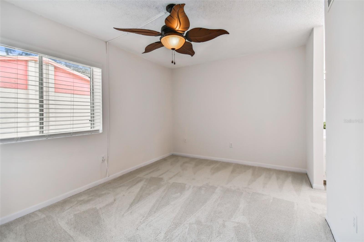
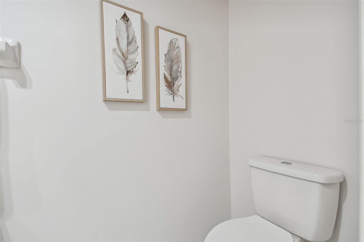
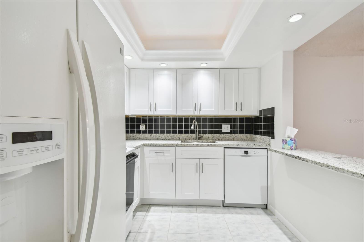
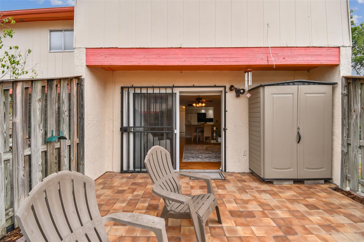
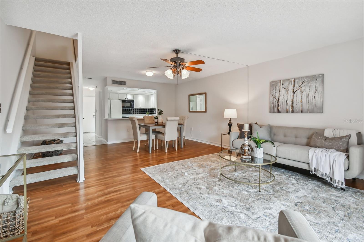
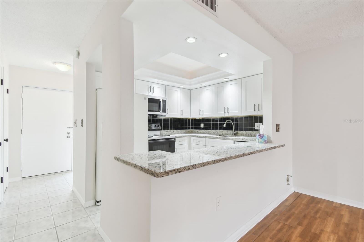
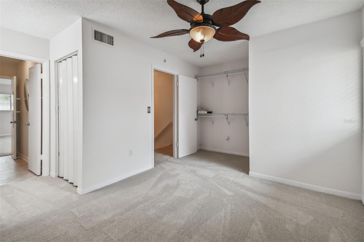
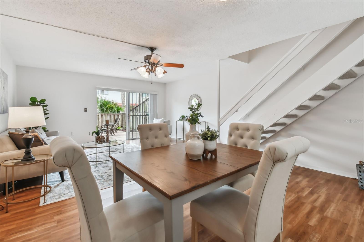
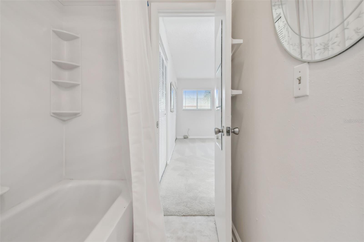
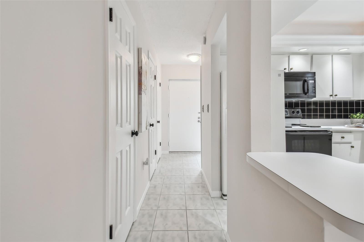
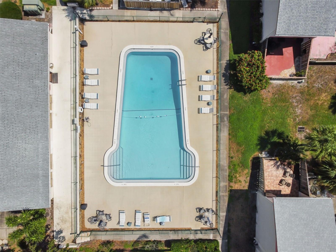
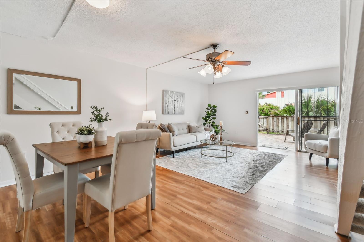
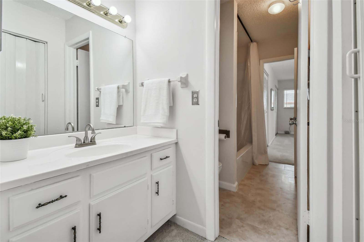
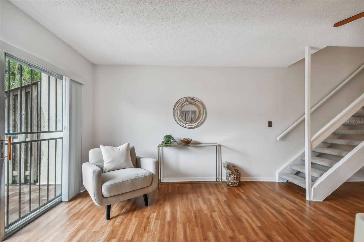
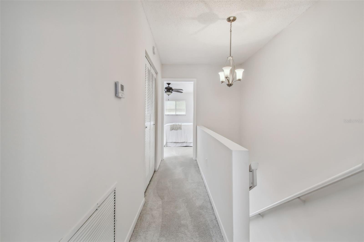
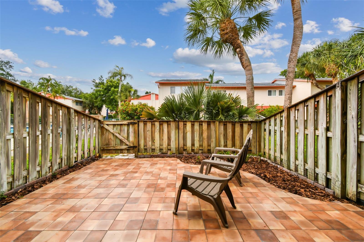
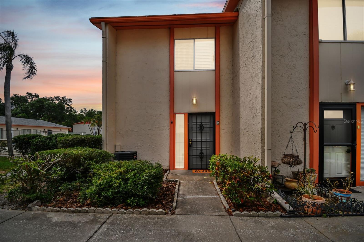
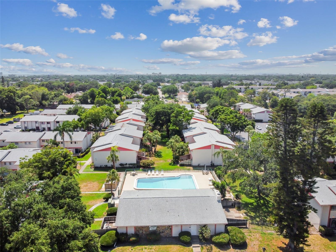
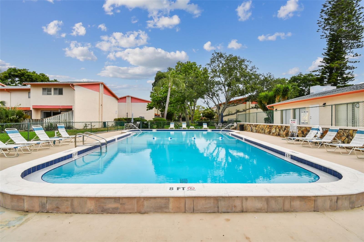
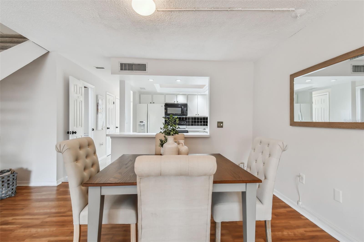
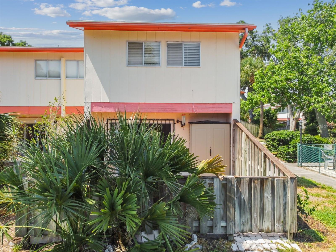
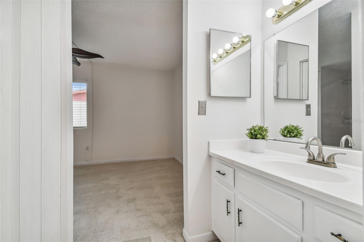
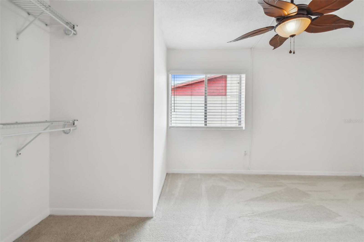
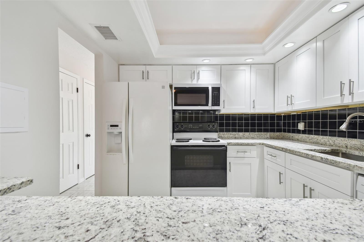
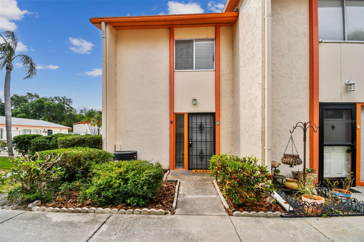
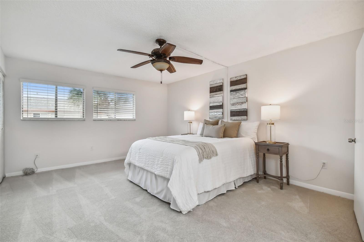
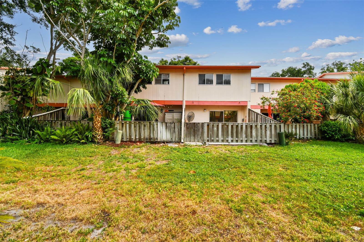
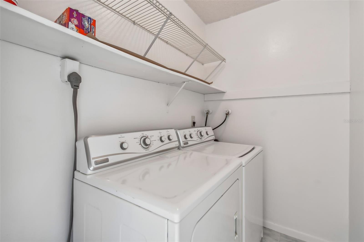
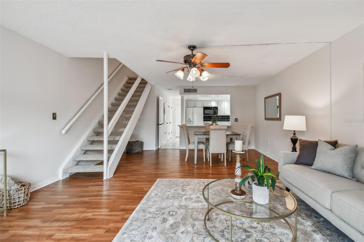
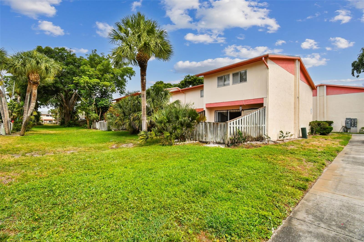
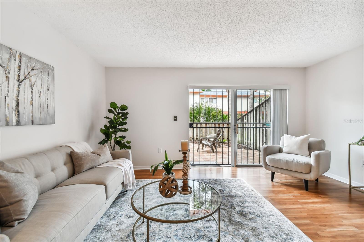
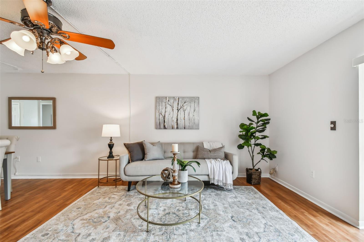
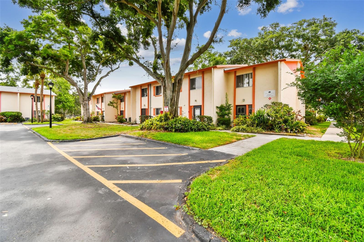
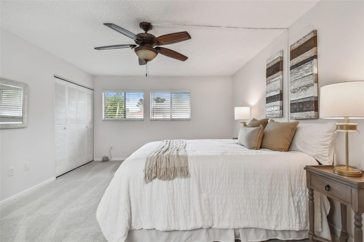
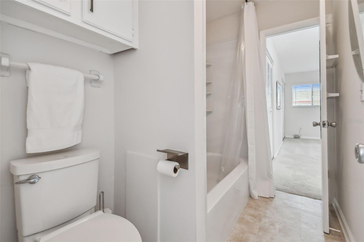
Active
1620 58TH AVE S #1
$229,000
Features:
Property Details
Remarks
BACK ON THE MARKET with a BRAND NEW KITCHEN and NEW WATER HEATER! Nestled in the serene gated community of Whisper Wood, this charming 2-story 2-bedroom, 1/1-bathroom end-unit townhome offers the perfect blend of comfort and convenience. Recently updated with new carpet and interior paint, the first floor features an airy open floor plan blending the living and dining areas, perfect for hosting gatherings with elegance. A dedicated laundry room adds a touch of practicality to your daily routine. If you're someone who loves the outdoors, you'll find bliss in unwinding on your secluded back patio or indulge in a refreshing swim in the adjacent community pool. Upstairs, you'll find two generously sized bedrooms, each thoughtfully equipped with multiple cabinets to accommodate your storage needs, alongside a spacious full-sized bathroom. Across the street lies Lakewood High School and Lake Vista Park and Recreation Center, complete with a dog park, walking trails, skateboard park, playground, tennis courts, pool, and basketball courts—both indoor and outdoor. The location is unbeatable, offering easy access to some of the area's finest shopping, dining, and entertainment options. Conveniently situated near downtown St. Pete, just one exit away from the beach, and with close proximity to the expressway and Sunshine Skyway, this townhome offers both comfort and convenience in one desirable package. Book your appointment today!
Financial Considerations
Price:
$229,000
HOA Fee:
N/A
Tax Amount:
$2525.24
Price per SqFt:
$191.63
Tax Legal Description:
WHISPER WOOD TOWNHOMES CONDO BLDG 7, UNIT 1
Exterior Features
Lot Size:
0
Lot Features:
N/A
Waterfront:
No
Parking Spaces:
N/A
Parking:
N/A
Roof:
Shingle
Pool:
No
Pool Features:
N/A
Interior Features
Bedrooms:
2
Bathrooms:
2
Heating:
Central
Cooling:
Central Air
Appliances:
Dishwasher, Dryer, Microwave, Range, Refrigerator, Washer
Furnished:
No
Floor:
Carpet, Ceramic Tile, Laminate
Levels:
Two
Additional Features
Property Sub Type:
Townhouse
Style:
N/A
Year Built:
1979
Construction Type:
Block
Garage Spaces:
No
Covered Spaces:
N/A
Direction Faces:
South
Pets Allowed:
No
Special Condition:
None
Additional Features:
Sidewalk
Additional Features 2:
Buyer to verify with property management the most current information.
Map
- Address1620 58TH AVE S #1
Featured Properties