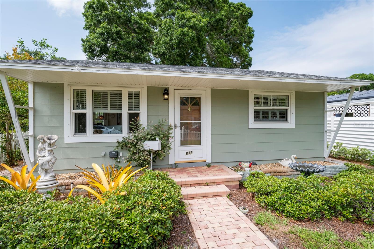
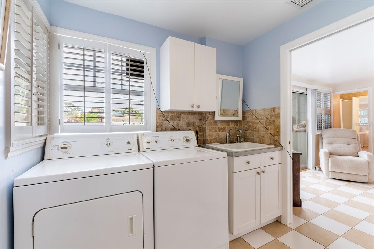
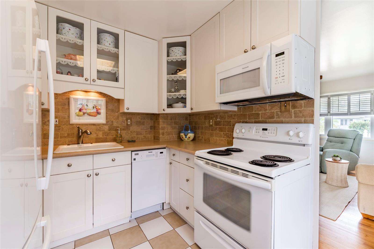
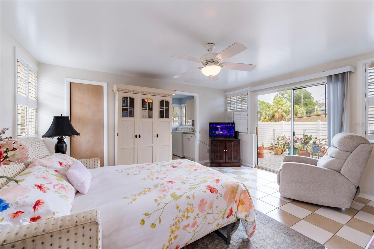
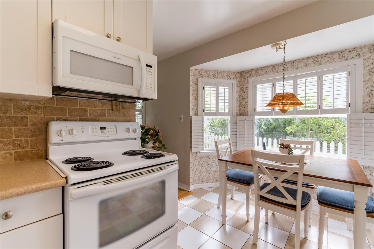
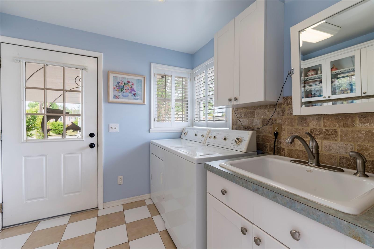
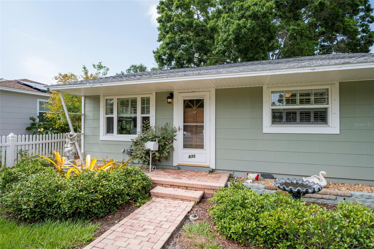
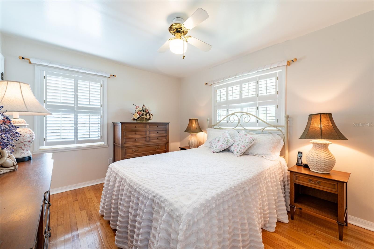
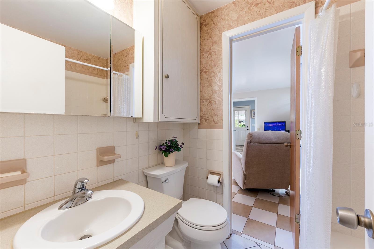
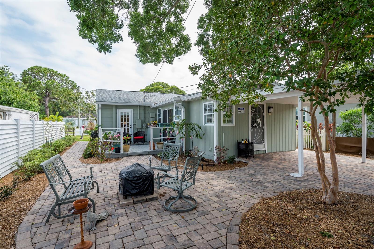
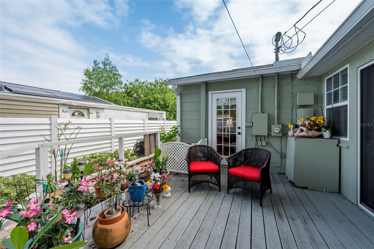
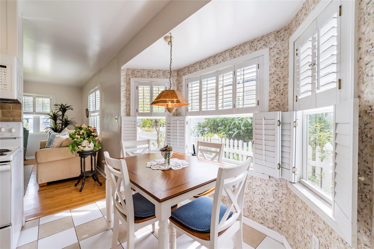
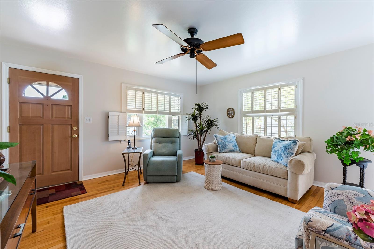
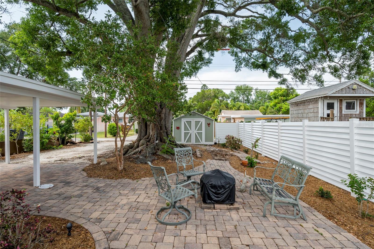
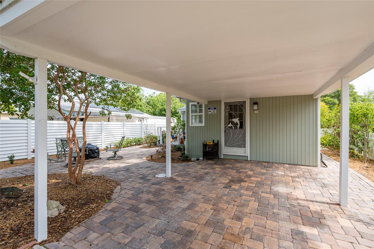
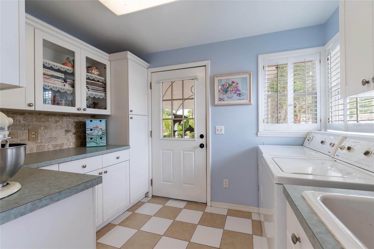
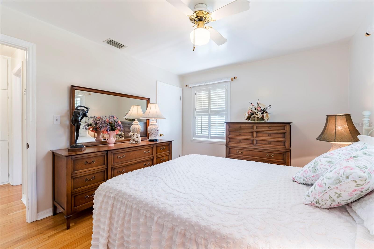
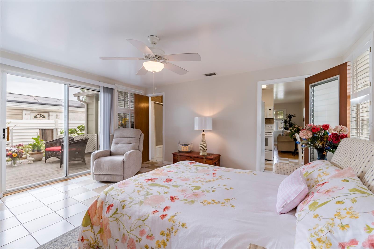
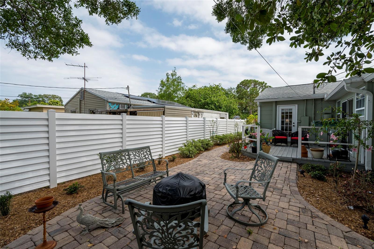

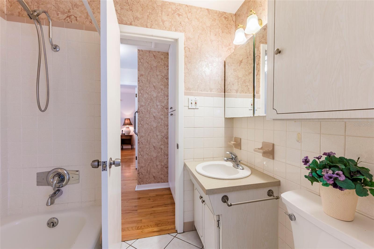
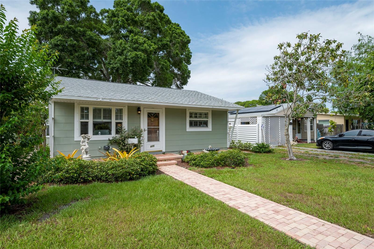
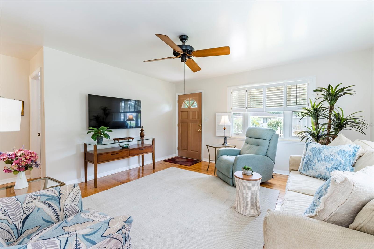
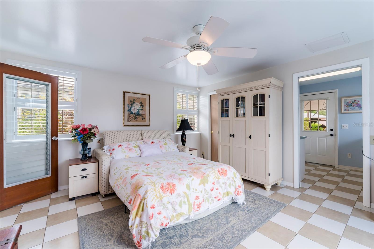
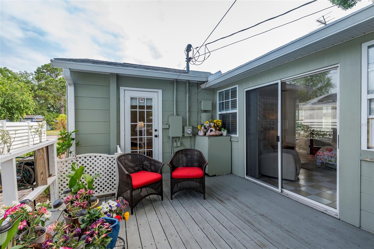
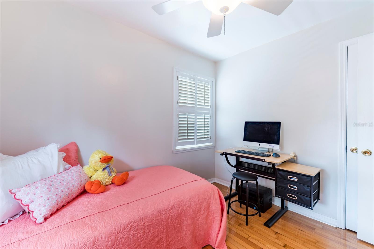
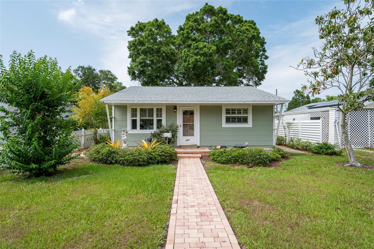
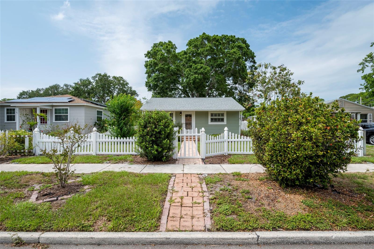
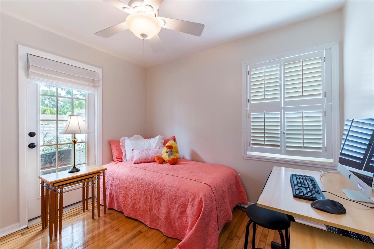
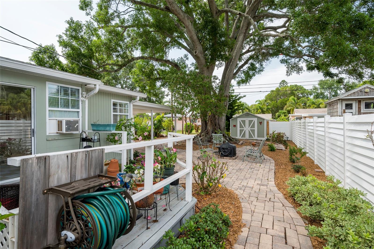
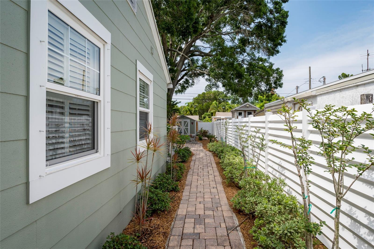
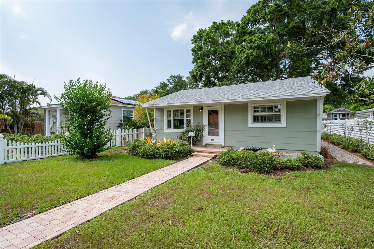
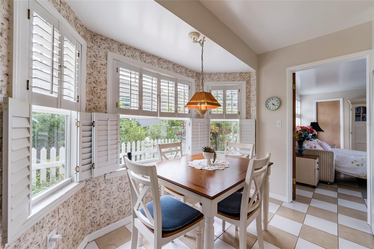
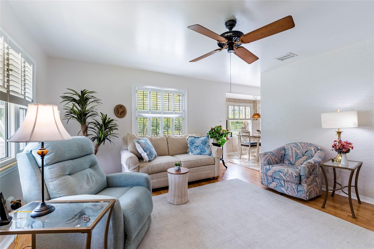
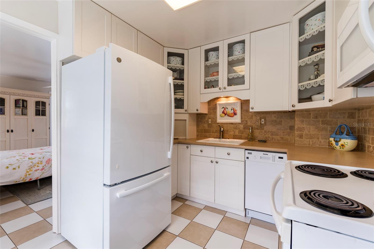
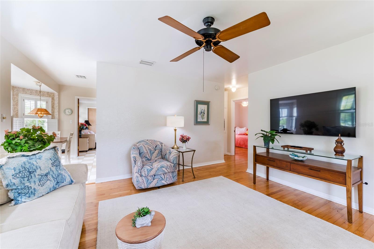
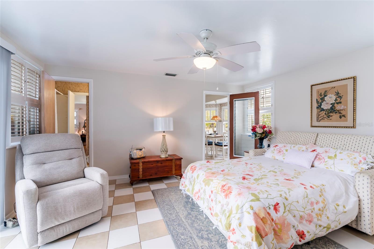
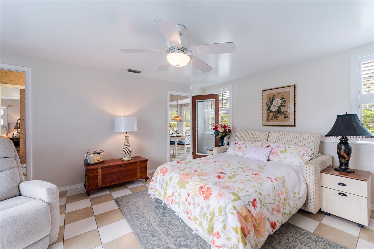
Active
835 49TH AVE N
$489,000
Features:
Property Details
Remarks
Welcome to this charming home filled with abundant natural light and character. Step inside to discover the warm ambiance of wood floors complemented by exquisite millwork adorning the windows and doors and elegant interior window plantation shutters, adding a touch of timeless appeal. The bedrooms are bathed in sunlight streaming through the newer double-pane efficiency impact glass windows (2023), ensuring a safe, bright, and inviting atmosphere. A well-maintained A/C unit (2016) and ceiling fans in every room keep you comfortably cool year-round. Newly painted interiors and exteriors (2023) create a crisp and inviting aesthetic, while the landscaped yard boasts newer trees, plants, and shrubs and an upgraded irrigation system (all 2023) for effortless maintenance. Venture into the backyard oasis and follow the charming paver pathway to a cozy fire pit area, perfect for hosting gatherings with friends and family. Accessible via the paved alley, a gravel driveway leads to a convenient and private paver carport. This cozy yet versatile home offers the perfect blend of comfort and functionality, making it ideal for modern living. It can easily be adapted to suit your lifestyle. The possibilities are endless, whether you need an additional bedroom, a home office, or a creative studio. Indulge your culinary passions in the cozy eat-in kitchen, which features a gas stove, stone backsplash, solid countertops, refrigerator, dishwasher, and disposal. Perfect for casual meals or enjoying morning coffee. Additionally, the home features a generously sized laundry room equipped with a washer, dryer, sink, and ample cabinet storage and counter space - truly a homeowner's dream! Outside, a sizable work shed, perfect for a "she shed" or "man cave," awaits with a workbench for DIY projects and hobbies. Plus, with the roof being only five years old, you can enjoy peace of mind knowing this home is as durable as it is functional. Seize the opportunity to make this delightful home yours! It offers convenience, ease, and limitless opportunities. Effortlessly located less than 2 miles from Trader Joe's and the new Whole Foods and 8 minutes from Downtown St. Pete! Schedule your showing today!
Financial Considerations
Price:
$489,000
HOA Fee:
N/A
Tax Amount:
$480.7
Price per SqFt:
$533.26
Tax Legal Description:
ARCADIA SUB BLK A, LOT 12
Exterior Features
Lot Size:
5567
Lot Features:
City Limits, Landscaped, Sidewalk, Paved
Waterfront:
No
Parking Spaces:
N/A
Parking:
Alley Access
Roof:
Shingle
Pool:
No
Pool Features:
N/A
Interior Features
Bedrooms:
3
Bathrooms:
1
Heating:
Central
Cooling:
Central Air
Appliances:
Dishwasher, Dryer, Electric Water Heater, Microwave, Range, Refrigerator, Washer
Furnished:
No
Floor:
Ceramic Tile, Laminate
Levels:
One
Additional Features
Property Sub Type:
Single Family Residence
Style:
N/A
Year Built:
1952
Construction Type:
Wood Frame
Garage Spaces:
No
Covered Spaces:
N/A
Direction Faces:
North
Pets Allowed:
No
Special Condition:
None
Additional Features:
Irrigation System, Rain Gutters, Sidewalk, Sliding Doors, Storage
Additional Features 2:
N/A
Map
- Address835 49TH AVE N
Featured Properties