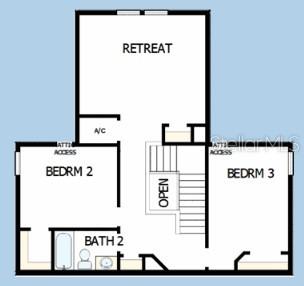

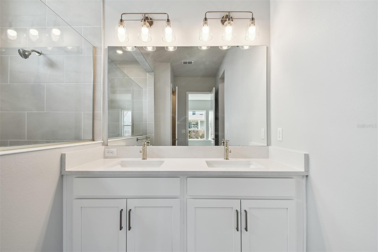
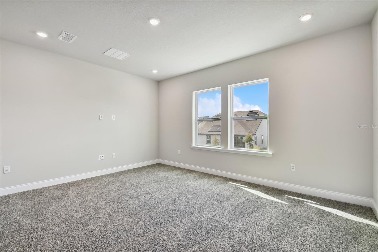
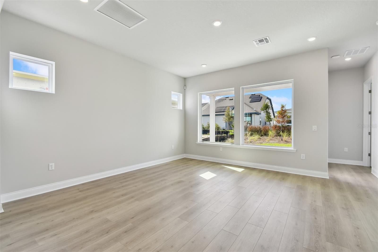
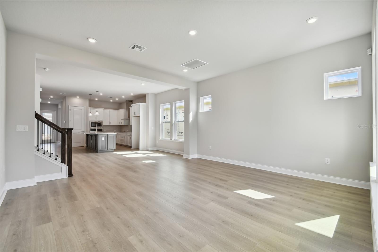
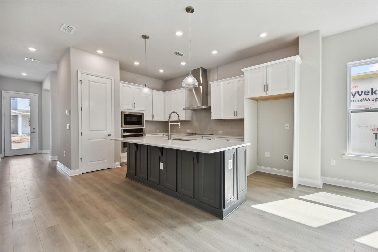

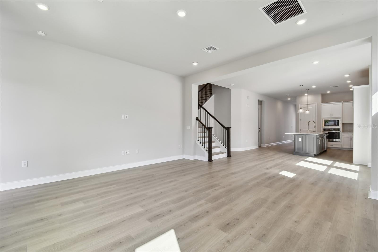
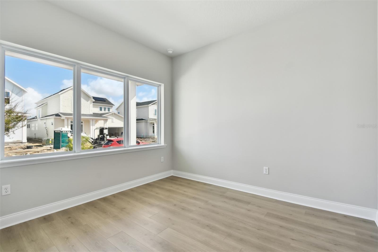
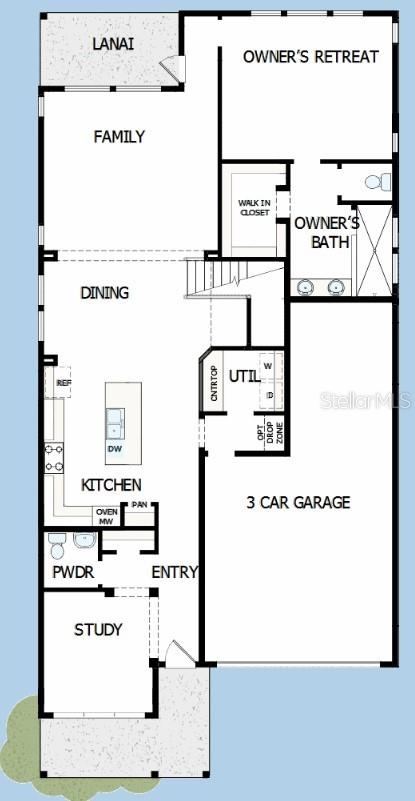
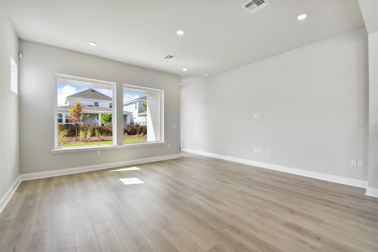
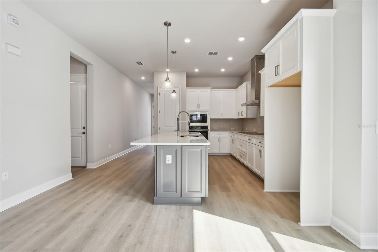
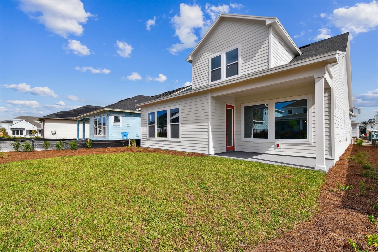

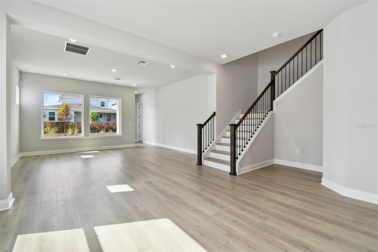
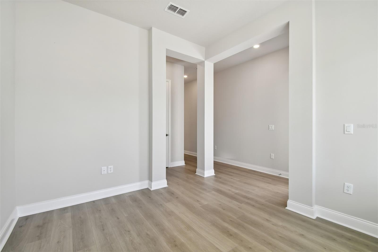
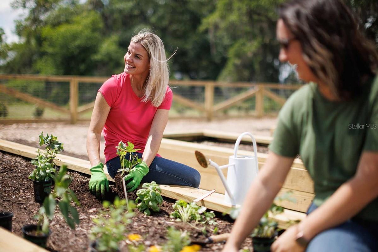
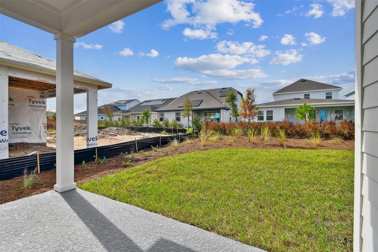
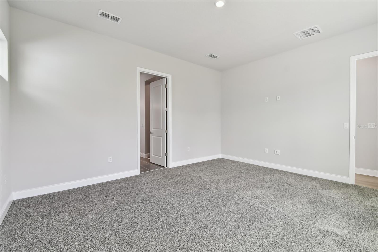
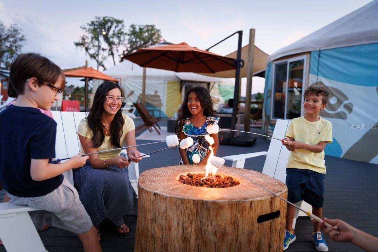
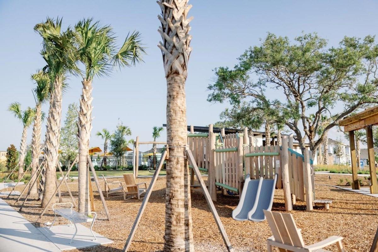

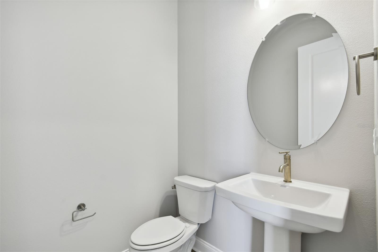
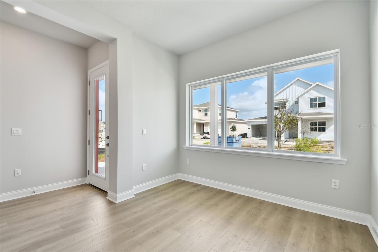
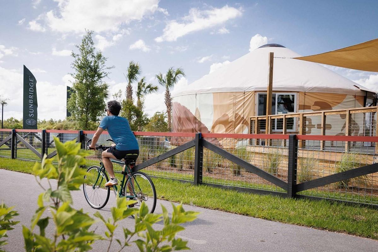
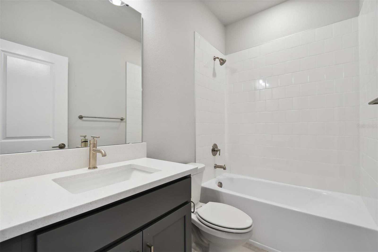

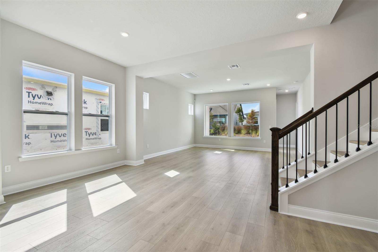

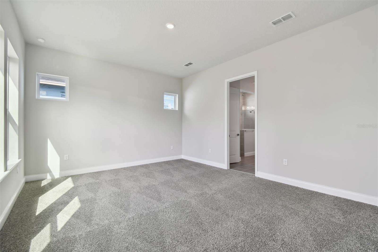
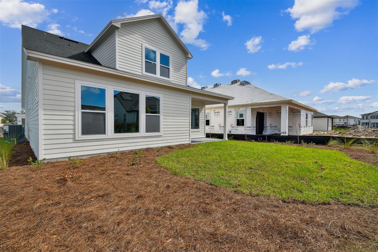
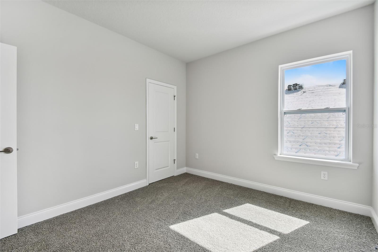
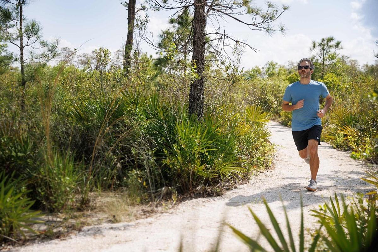
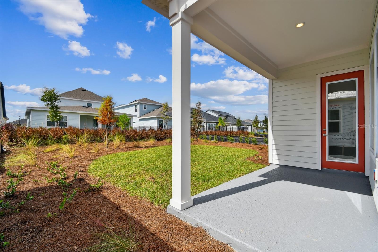
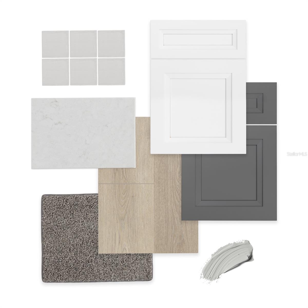
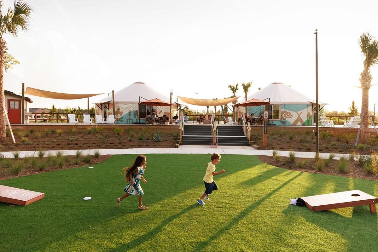

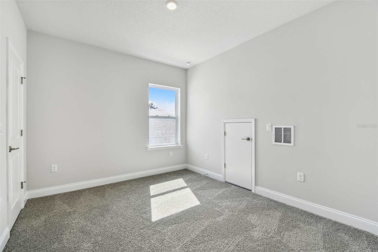
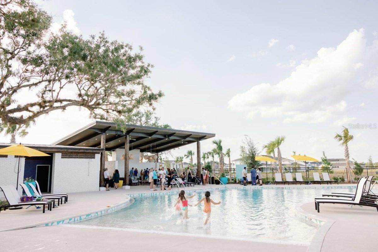
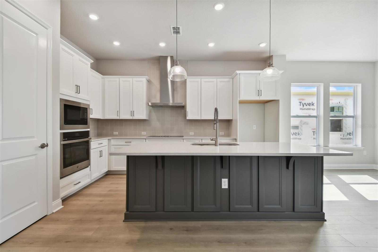
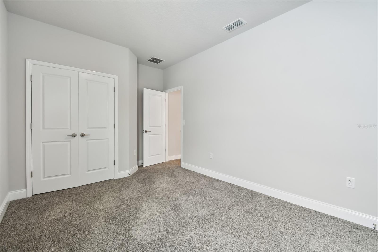
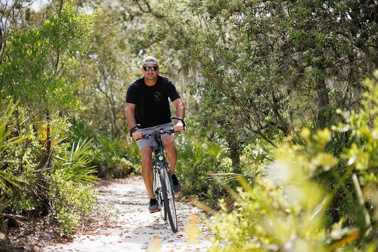
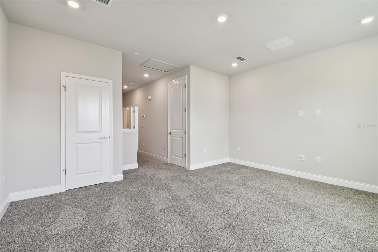
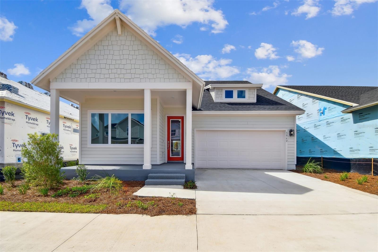

Active
3062 BOOTLACE WAY
$653,584
Features:
Property Details
Remarks
Welcome everyday luxury to your life in the beautiful Trendsetter David Weekley floor plan. Come together for movies and games in the cheerful upstairs retreat. The downstairs study overlooks the covered porch, making it an ideal setting for a home office or an sophisticated library. Prepare, present and enjoy your culinary masterpieces on the gourmet kitchen’s island. Your open-concept living spaces provide a distinguished first impression from the front door and offer superb comforts for quiet evenings together. Withdraw to the elegant Owner’s Retreat, which includes the closet and bathroom features to pamper your wardrobe and yourself. You’ll love #LivingWeekley in this expertly-crafted new home plan for Weslyn Park in Sunbridge. **Qualified buyers may be eligible for mortgage financing at a 4.99% interest rate (5.035% APR) mortgage loan on select Quick Move-in homes when the home purchase is financed with a home loan from FBC Mortgage!** See a David Weekley Homes Sales Consultant for details. Offer only valid for qualified buyers who purchase a select David Weekley Quick Move-in home in select Orlando communities between April 1, 2025 and April 30, 2025 (the Program Period), and finance the home purchase with a mortgage loan through FBC Mortgage.
Financial Considerations
Price:
$653,584
HOA Fee:
400
Tax Amount:
$6457
Price per SqFt:
$260.91
Tax Legal Description:
WESLYN PARK PH 3 PB 34 PGS 38-52 LOT 15
Exterior Features
Lot Size:
6165
Lot Features:
Landscaped, Sidewalk
Waterfront:
No
Parking Spaces:
N/A
Parking:
N/A
Roof:
Shingle
Pool:
No
Pool Features:
N/A
Interior Features
Bedrooms:
3
Bathrooms:
3
Heating:
Electric
Cooling:
Central Air
Appliances:
Built-In Oven, Cooktop, Dishwasher, Electric Water Heater, Exhaust Fan, Microwave, Range Hood
Furnished:
No
Floor:
Carpet, Laminate, Tile
Levels:
Two
Additional Features
Property Sub Type:
Single Family Residence
Style:
N/A
Year Built:
2024
Construction Type:
HardiPlank Type, Wood Frame
Garage Spaces:
Yes
Covered Spaces:
N/A
Direction Faces:
East
Pets Allowed:
Yes
Special Condition:
None
Additional Features:
Irrigation System, Sidewalk
Additional Features 2:
Per deed restrictions.
Map
- Address3062 BOOTLACE WAY
Featured Properties