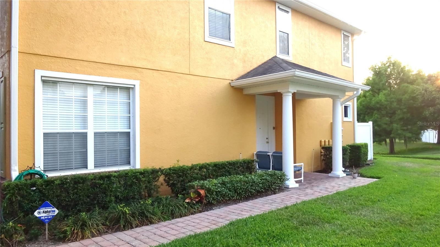
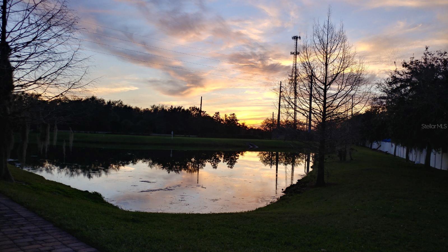
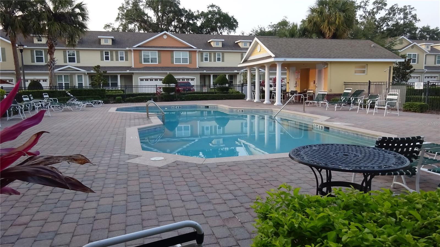





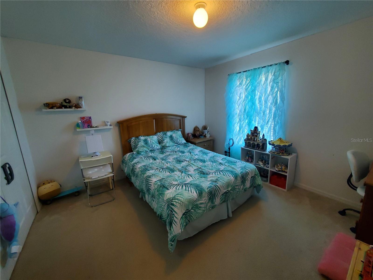


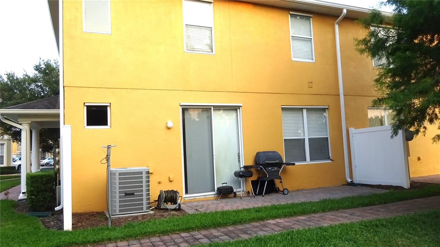
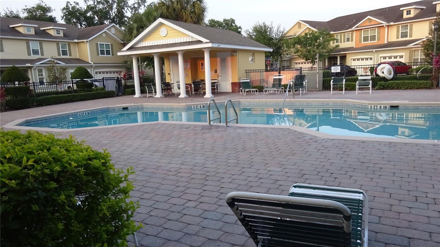

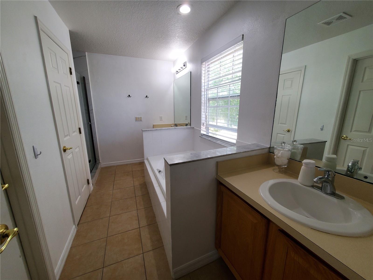

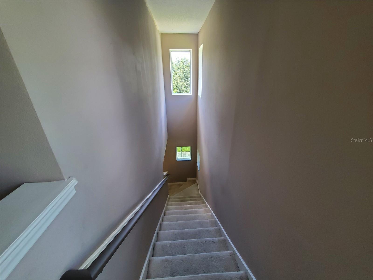
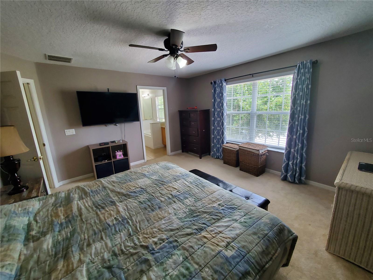
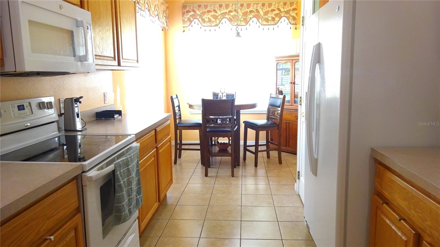
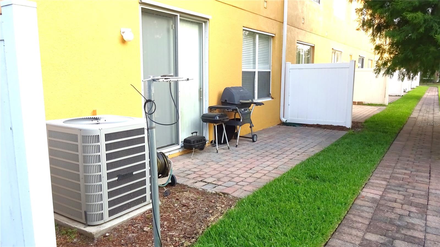

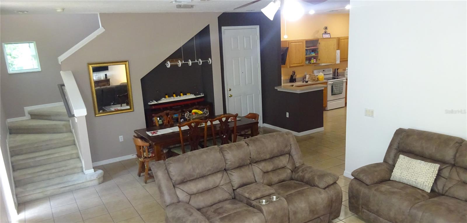

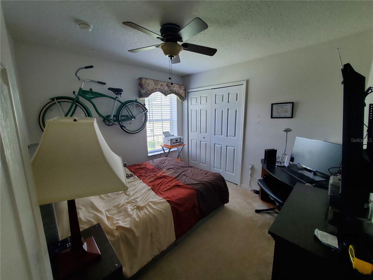
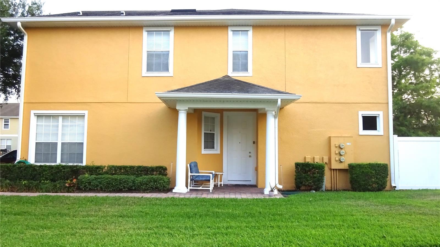
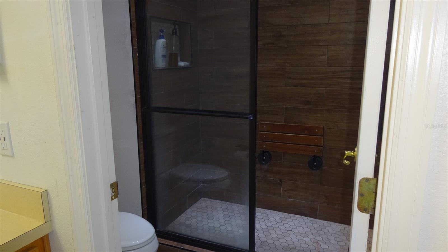



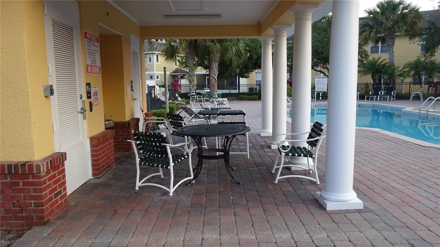

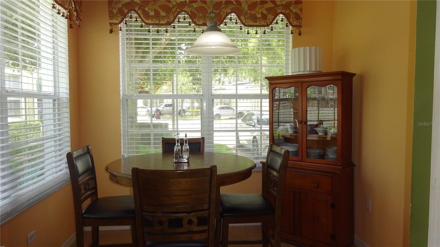

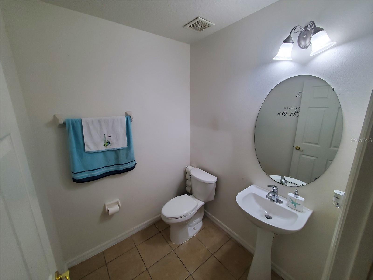
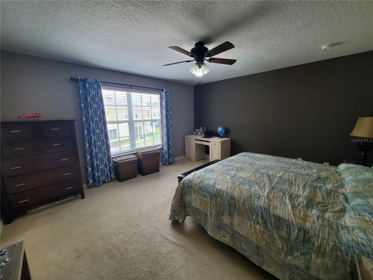
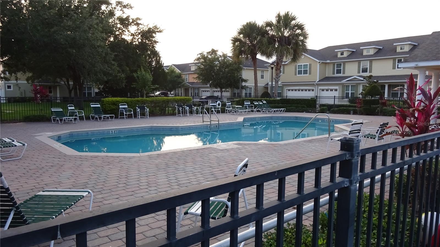
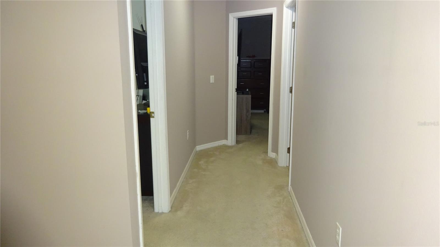
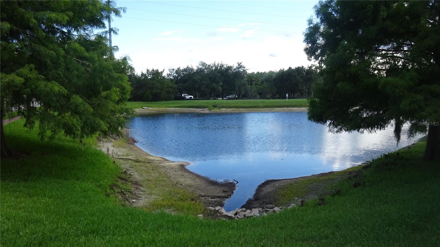
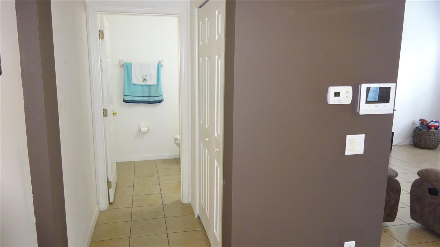
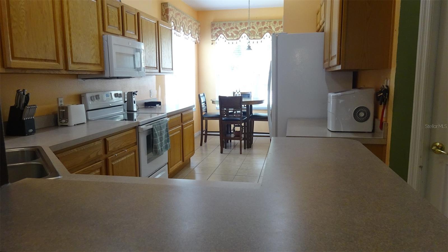




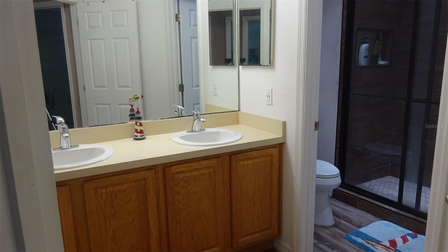
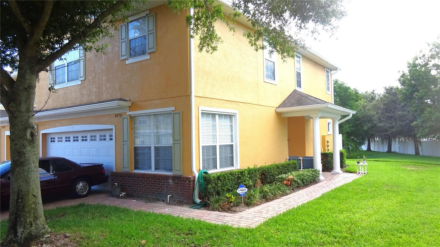
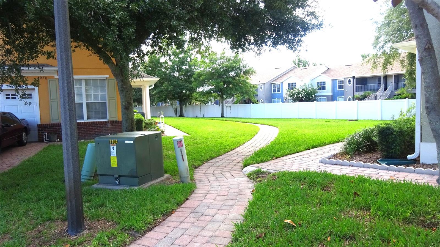

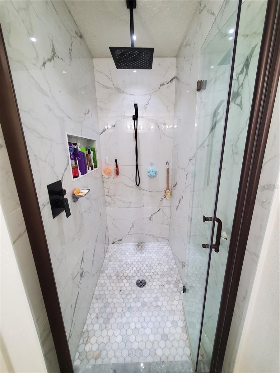

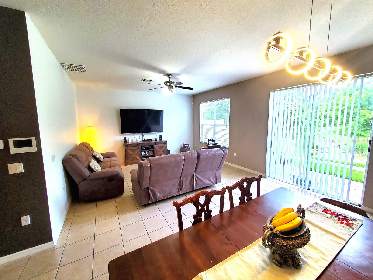
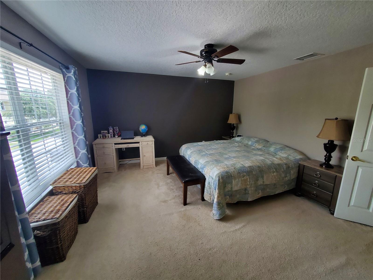
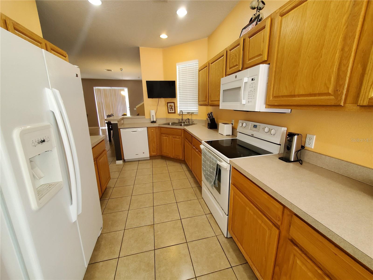
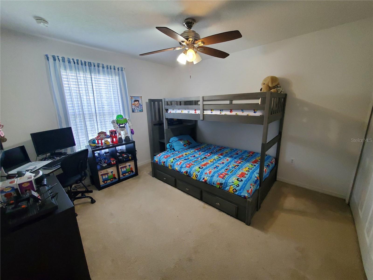

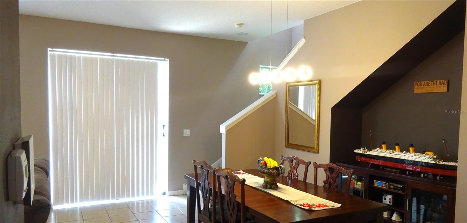
Active
4970 POOLSIDE DR
$350,000
Features:
Property Details
Remarks
You’re looking at one of the better units in the community for the following reasons. It is one of the largest units offering 4 bedrooms, 2.5 bathrooms, 2 car garage, and a heated square footage of 2122 Sq.Ft. What makes it unique, is that it’s an end unit sitting around the curvature of the street offering more space between buildings, more privacy, windows on the three-exterior wall for more interior natural light and you don’t have to share the walkway with your neighbor. You can actually sit at the front entry and have a nice view. The backyard part of the unit has a view to a small pond. The community pool is just down the street for your enjoyment. The inside is just as good. Tiles floor throughout the first floor, nice size living room / dining room combo and an open floor plan where you can see the living room, dining area and the kitchen. The kitchen has plenty of counter space, cabinets and pantry. The home also has a breakfast nook in the kitchen. There is a water softener with additional filters at the unit and under the kitchen sink. The bedrooms are on the second floor. The master bedroom is estimated to be 15 x 13. Has a Walkin closet and private bath. The bathroom has a garden tub and an updated shower stall. There are 3 other bedrooms on the second floor and a hallway bathroom with another updated showers stall. The washer and dryer connections are where they need to be, on the second floor. The two-car garage is a plus. It has plenty of shelving’s for storage. Apart from all that, this property is located near shopping, restaurants and about 11 minutes to the turnpike. This property is a must see.
Financial Considerations
Price:
$350,000
HOA Fee:
450
Tax Amount:
$1801
Price per SqFt:
$164.94
Tax Legal Description:
BATTAGLIA PB 18 PG 116-117 LOT 92
Exterior Features
Lot Size:
1960
Lot Features:
Flood Insurance Required, Paved
Waterfront:
No
Parking Spaces:
N/A
Parking:
N/A
Roof:
Shingle
Pool:
No
Pool Features:
N/A
Interior Features
Bedrooms:
4
Bathrooms:
3
Heating:
Central, Electric, Heat Pump, Zoned
Cooling:
Central Air, Zoned
Appliances:
Dishwasher, Electric Water Heater, Microwave, Range, Refrigerator, Water Filtration System, Water Softener
Furnished:
No
Floor:
Carpet, Ceramic Tile
Levels:
Two
Additional Features
Property Sub Type:
Townhouse
Style:
N/A
Year Built:
2007
Construction Type:
Block, Stucco
Garage Spaces:
Yes
Covered Spaces:
N/A
Direction Faces:
Southeast
Pets Allowed:
No
Special Condition:
None
Additional Features:
Irrigation System
Additional Features 2:
Buyer and or Buyers Agent to verify all information with the Homeowners Association. Point of contact is: Extreme Management Team, (352) 366-0234 Email: [email protected]
Map
- Address4970 POOLSIDE DR
Featured Properties