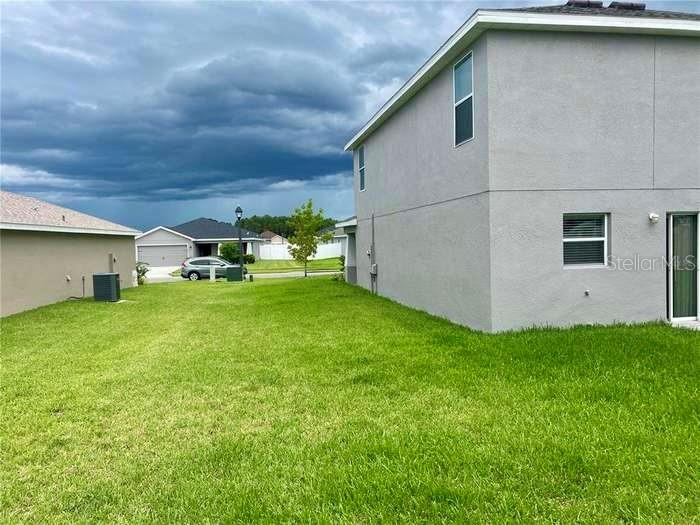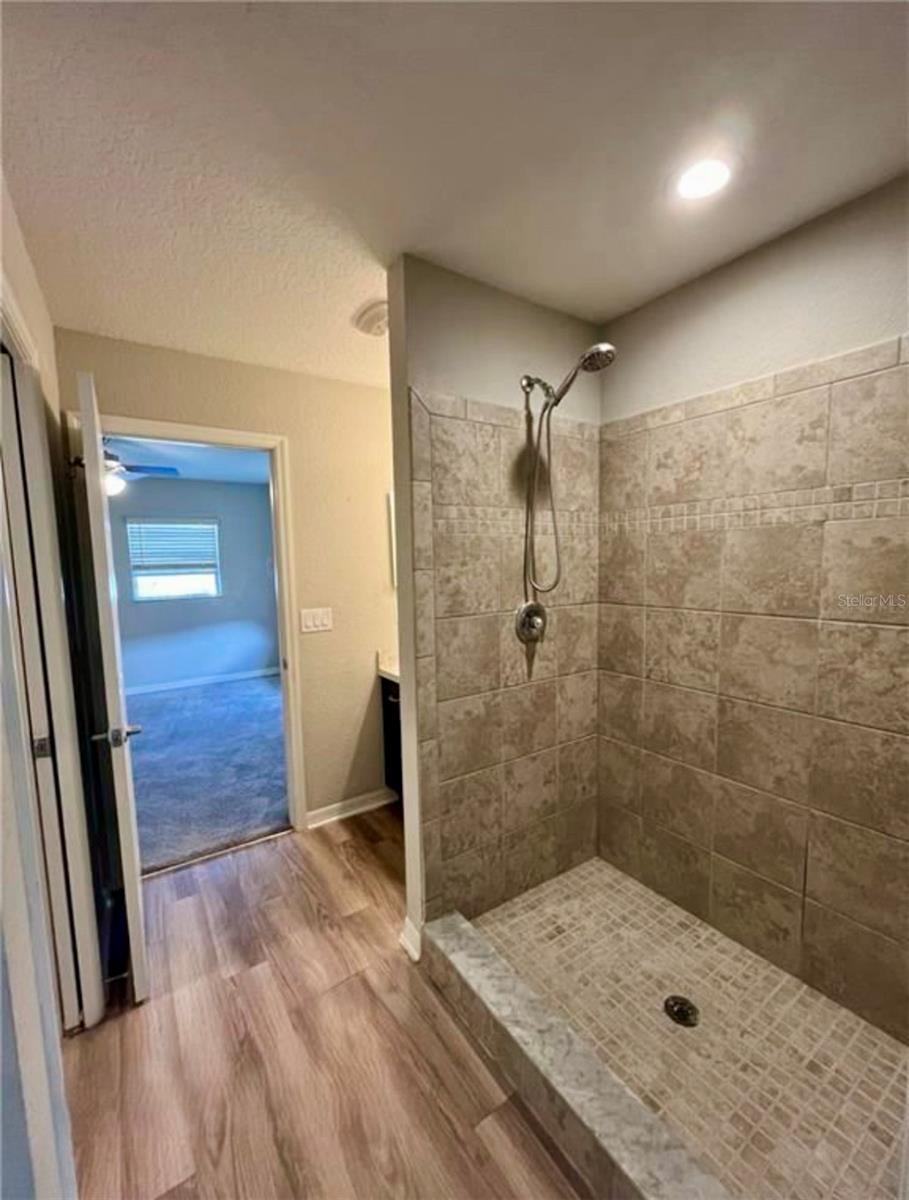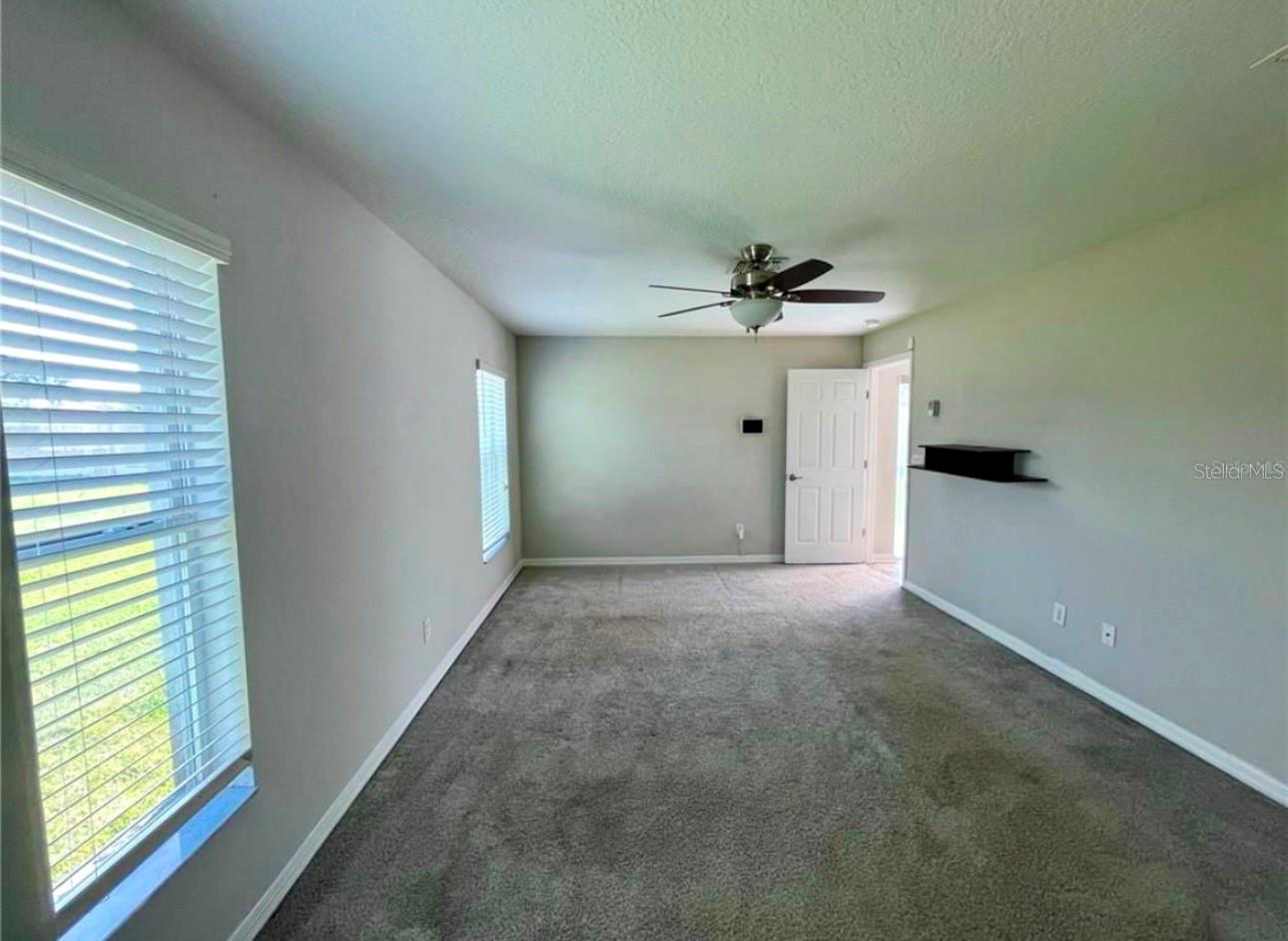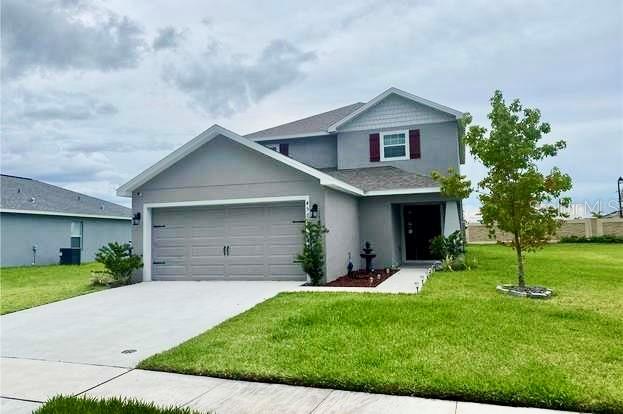



Active
4571 CALUMET DR
$409,999
Features:
Property Details
Remarks
Motivated Seller and willing to contribute towards buyers' closing cost!! Discover your forever home in the Gramercy Farms Subdivision of St. Cloud! Built in 2019, an amazing floor plan, 5-bedroom, 3.5-bath home with a 2-car garage is perfectly positioned on a privileged lot. This home is a Tristen Model, a two-story Florida home plan, one of the most significant offering a welcoming open living plan, desirable downstairs owner's suite, and a smooth flowing open Downstairs area. The downstairs owner's suite boasts spacious dimensions and a private bath with dual vanities, a tiled walk-in shower, a closeted toilet, a linen closet, and a huge walk-in closet. Upstairs, you'll find four spacious secondary bedrooms, a Jack-and-Jill bathroom with an enclosed toilet, and entries from bedrooms 3 and 4. The kitchen has a Pantry cabinet with lots of storage space, a convenient downstairs powder room, and a Drop zone at the garage entry for organizing your daily life. Convenient laundry closet and two linen closets upstairs near the bedrooms. This home is conveniently located just minutes from US 192 and offers comfort and convenience. Don’t wait—schedule your private showing today and make it yours! The seller is willing to provide a buyer credit for paint and updates with a reasonable contract before or at closing.
Financial Considerations
Price:
$409,999
HOA Fee:
100
Tax Amount:
$5698.37
Price per SqFt:
$189.81
Tax Legal Description:
GRAMERCY FARMS PH 4 PB 26 PGS 79-82 LOT 286
Exterior Features
Lot Size:
7841
Lot Features:
N/A
Waterfront:
No
Parking Spaces:
N/A
Parking:
None
Roof:
Shingle
Pool:
No
Pool Features:
N/A
Interior Features
Bedrooms:
5
Bathrooms:
4
Heating:
Central
Cooling:
Central Air
Appliances:
Dishwasher, Range, Refrigerator
Furnished:
No
Floor:
Carpet, Laminate, Tile
Levels:
Two
Additional Features
Property Sub Type:
Single Family Residence
Style:
N/A
Year Built:
2019
Construction Type:
Block
Garage Spaces:
Yes
Covered Spaces:
N/A
Direction Faces:
East
Pets Allowed:
Yes
Special Condition:
None
Additional Features:
Irrigation System, Sidewalk, Sliding Doors
Additional Features 2:
Lease Restrictions should be independently verified with the HOA by the buyer/buyer's agent
Map
- Address4571 CALUMET DR
Featured Properties