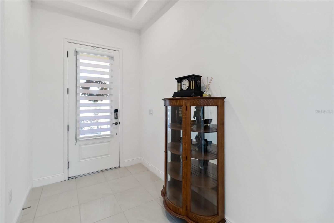
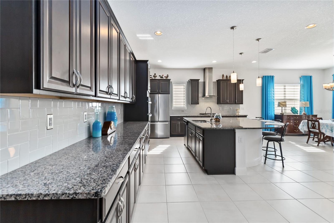
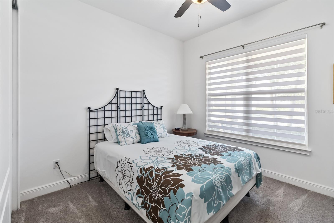
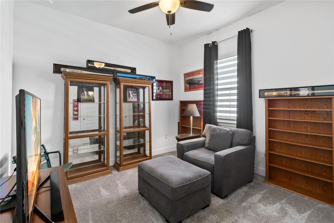
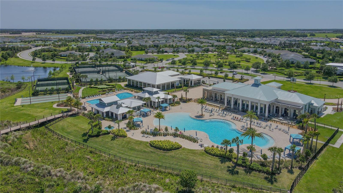
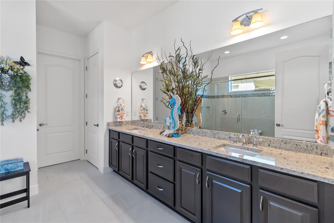
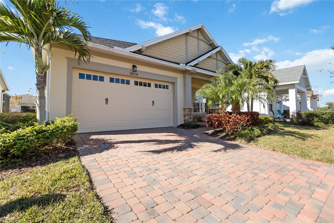
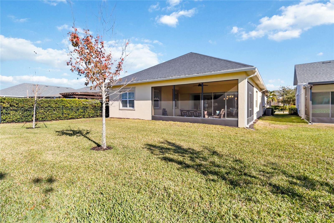
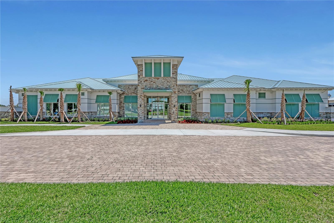
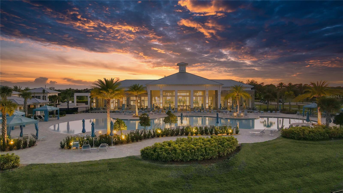
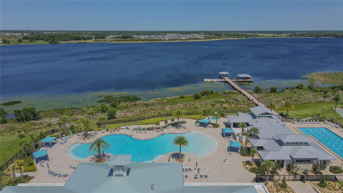
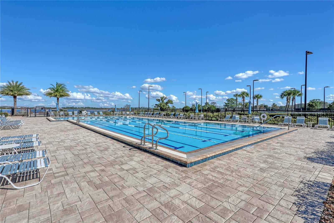
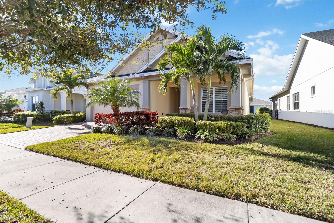
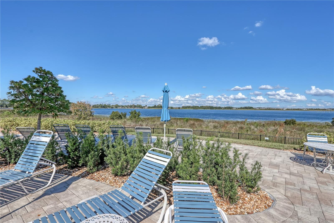
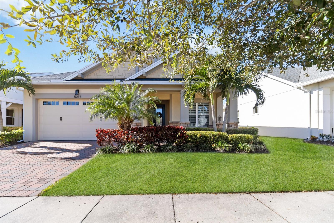
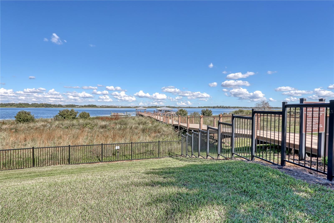
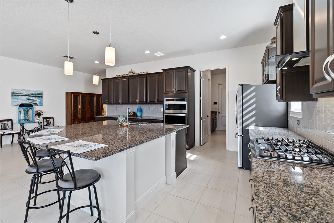
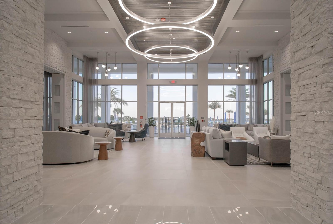
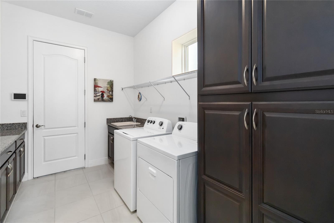
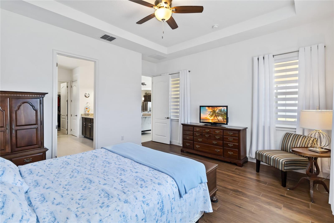
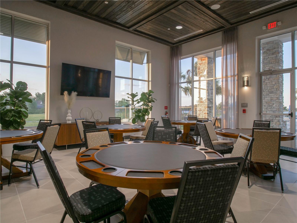
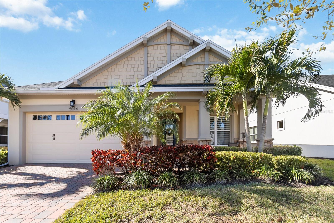
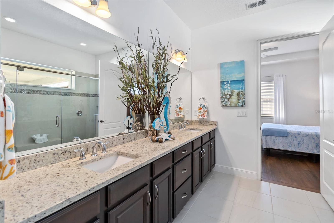
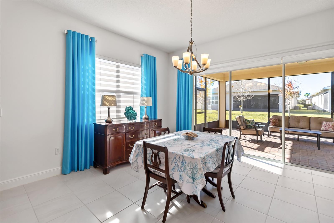
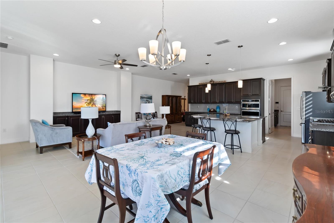
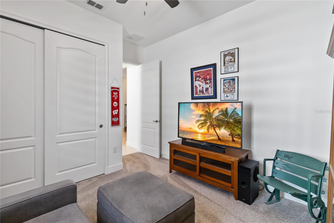
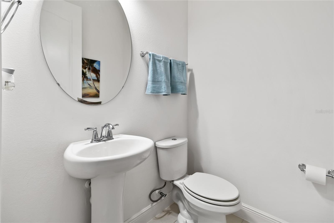
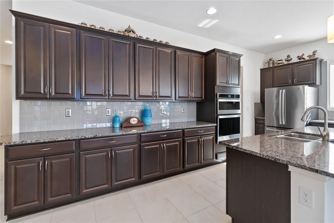
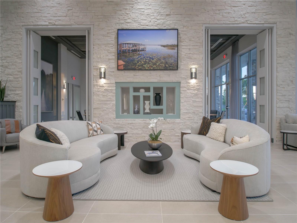
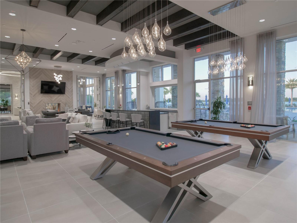
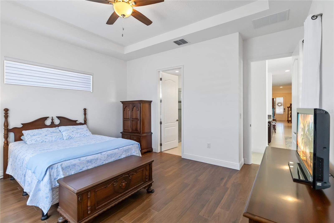
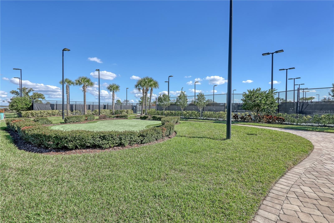
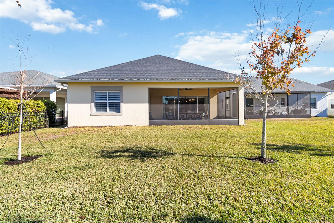
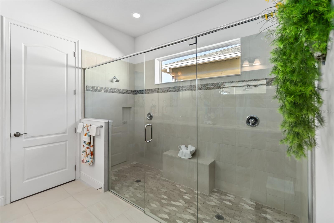
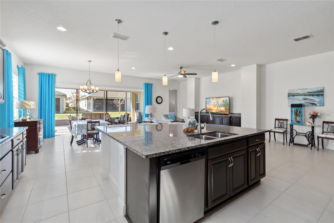
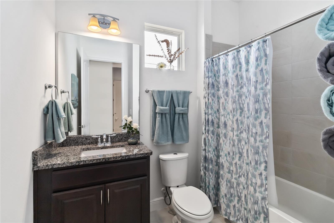
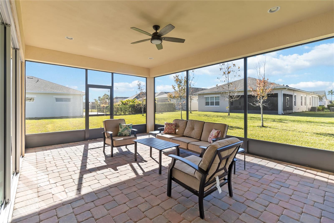
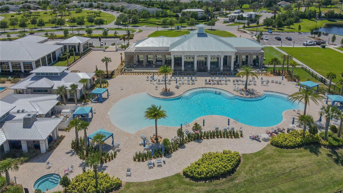
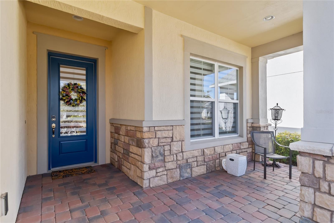
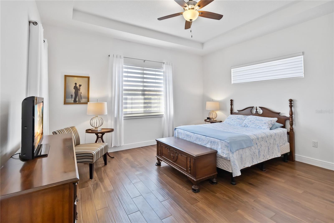
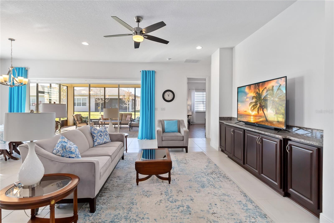
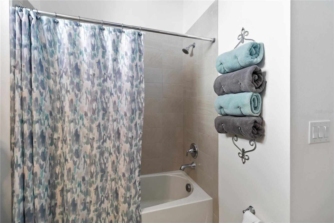
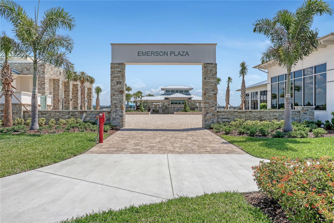
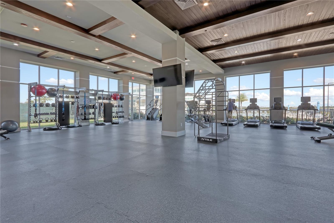
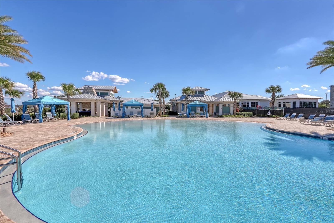
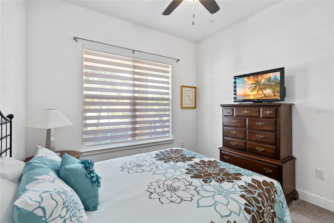
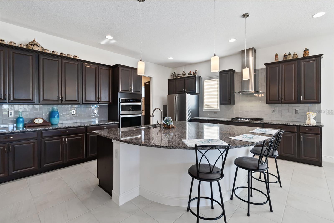
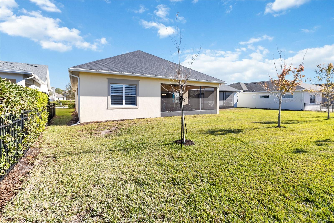
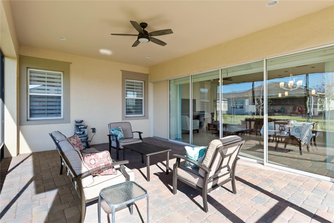
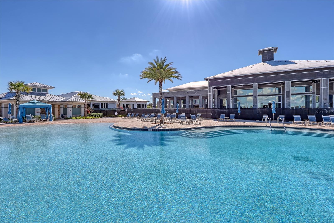
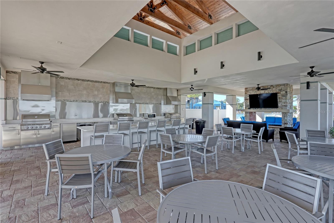
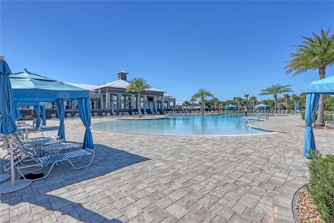
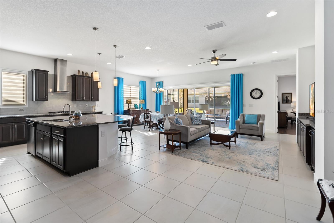
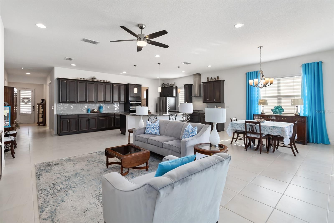
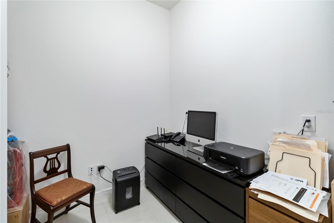
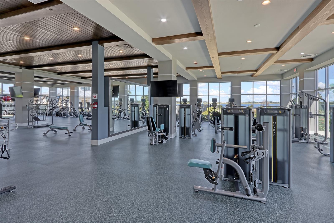
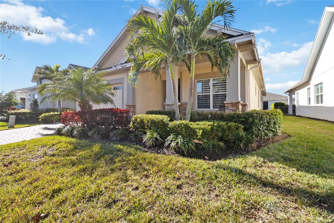
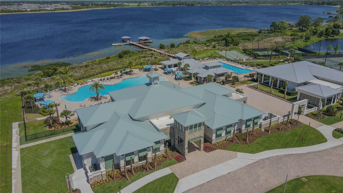
Active
5014 E FOUNTAINWOOD DR
$499,957
Features:
Property Details
Remarks
Gorgeous 3 Bedroom 2.5 Bathroom with Den/Office Cocoa floor plan located in the well sought-after active Del Webb Twin Lakes 55+ community. Foyer features glass door insert at front door, Custom tray ceiling and light. Whole house is professionally painted, Beautiful ceramic tile flooring throughout, just professionally cleaned, Open and spacious Kitchen features Gourmet kitchen package, upgraded wood cabinets with crown molding, custom backsplash, custom pull out drawers, large, curved granite island can seat 6. Custom hood fan, gas cooktop, upgraded microwave and oven combination, walk-in pantry. Living room ceiling fan and light. Laundry room has lots of cabinets and a walk-in pantry. Security system. Sliding glass doors with blinds lead to scenic screened Lanai, relax and enjoy the breeze with your morning coffee. Master bedroom walk-in closet. Master bedroom bath boasts a large walk-in tile shower with frameless glass doors only used a few times, double rain shower heads and custom with built-in tile bench, and separate private water closet. Granite vanity and dual sinks. Office/Den area. Amenities include a Resort style pool and Lap Pool, and 3rd pool on the carriage house side, 20,000 square foot Gorgeous Clubhouse, State of the art Fitness Center, Flex room, Tennis Courts, Putting Green, Walking Trails, Pickle Ball Court, Fishing, and Pontoon Boats and Jon boat to use on Live Oak Lake! The community has many active and socializing activities to keep you VERY busy!! All of this in a GREAT gated community located in Central Florida close to Lake Nona Medical City, Orlando, Orlando International Airport, Theme Parks, and Brevard Beaches! Do not delay making your appointment to view this home today!!
Financial Considerations
Price:
$499,957
HOA Fee:
310
Tax Amount:
$5751
Price per SqFt:
$226.43
Tax Legal Description:
TWIN LAKES PH 1 PB 24 PGS 172-178 LOT 60
Exterior Features
Lot Size:
6970
Lot Features:
Landscaped, Sidewalk, Paved
Waterfront:
No
Parking Spaces:
N/A
Parking:
Garage Door Opener
Roof:
Shingle
Pool:
No
Pool Features:
N/A
Interior Features
Bedrooms:
3
Bathrooms:
3
Heating:
Electric, Heat Pump
Cooling:
Central Air
Appliances:
Built-In Oven, Cooktop, Dishwasher, Disposal, Dryer, Microwave, Range Hood, Refrigerator, Tankless Water Heater, Washer
Furnished:
Yes
Floor:
Carpet, Ceramic Tile
Levels:
One
Additional Features
Property Sub Type:
Single Family Residence
Style:
N/A
Year Built:
2018
Construction Type:
Block, Stucco
Garage Spaces:
Yes
Covered Spaces:
N/A
Direction Faces:
Northeast
Pets Allowed:
Yes
Special Condition:
None
Additional Features:
Irrigation System, Lighting, Rain Gutters, Sidewalk, Sliding Doors, Sprinkler Metered
Additional Features 2:
Contact HOA for Additional Lease Restrictions.
Map
- Address5014 E FOUNTAINWOOD DR
Featured Properties