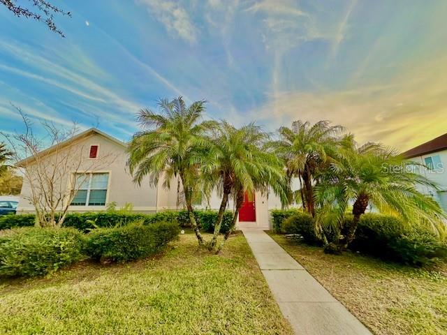
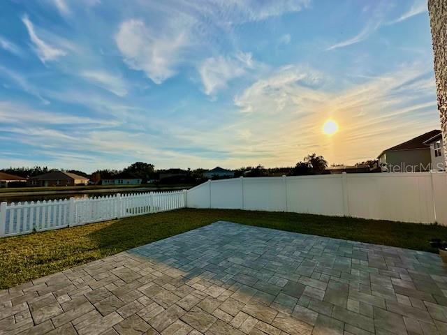
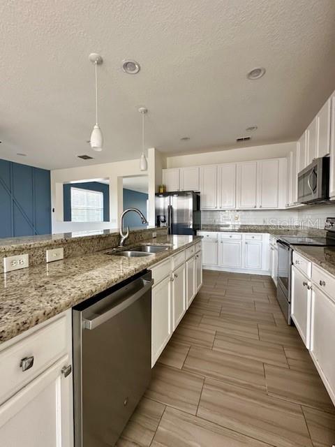
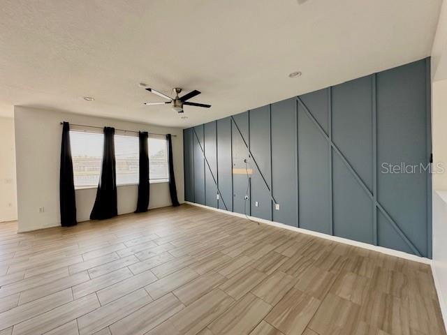
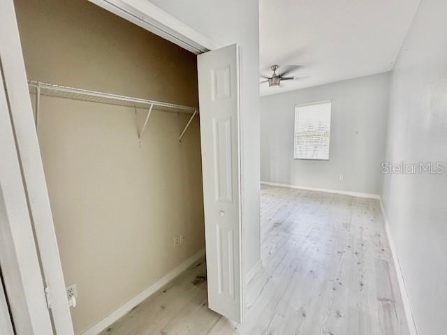
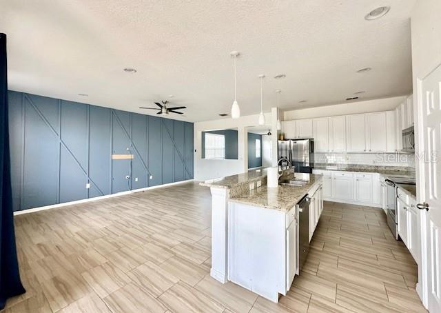
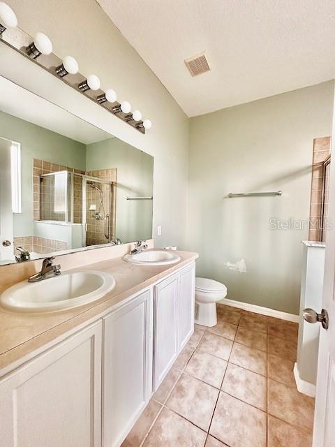
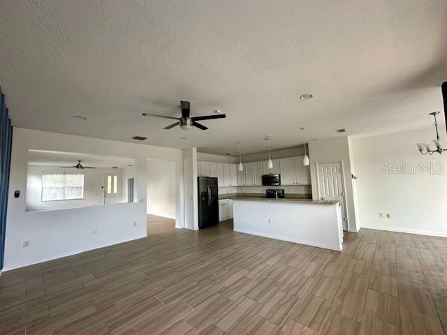

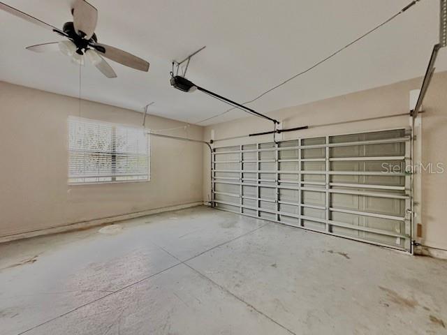
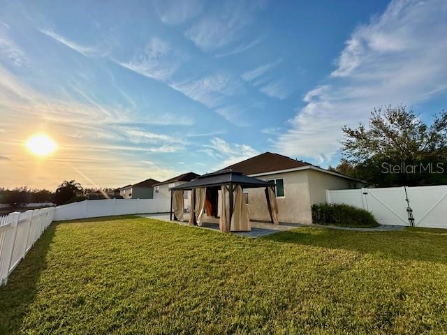
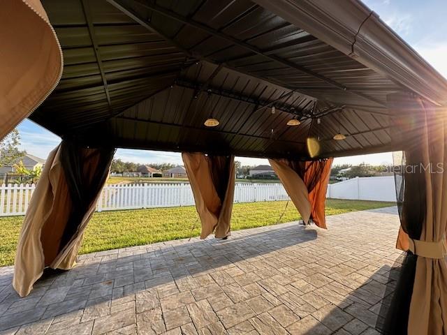

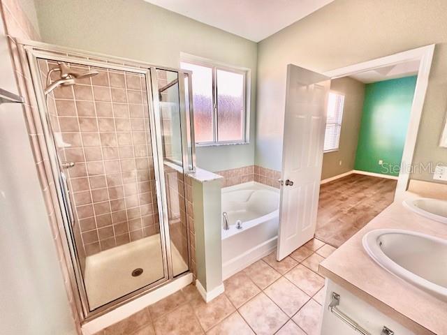
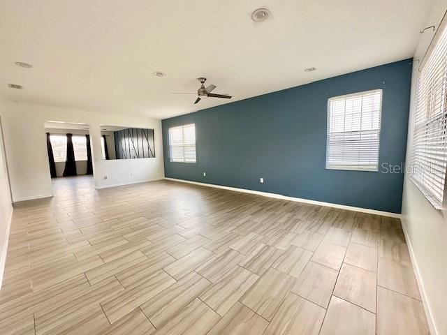
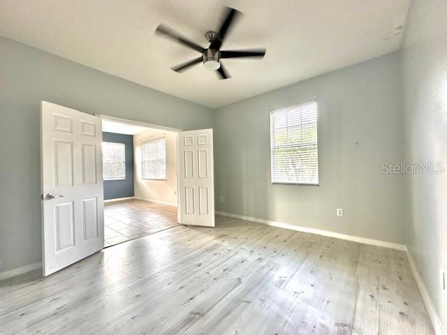
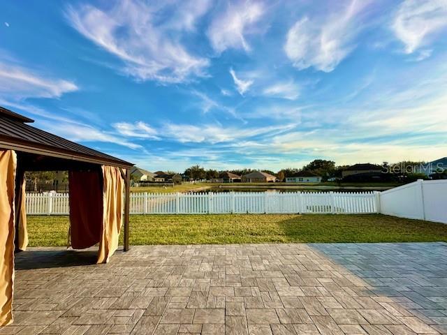

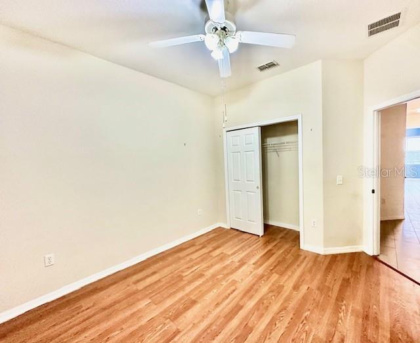
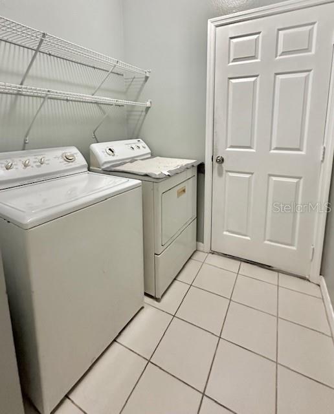
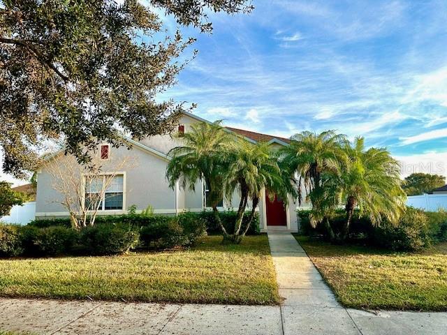
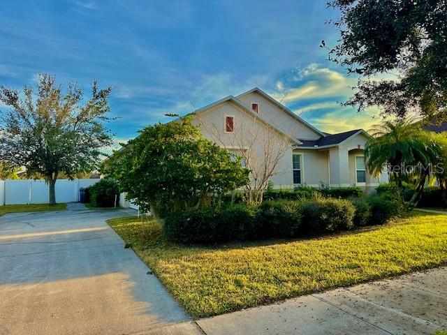
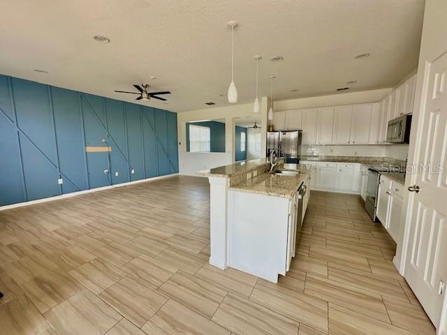

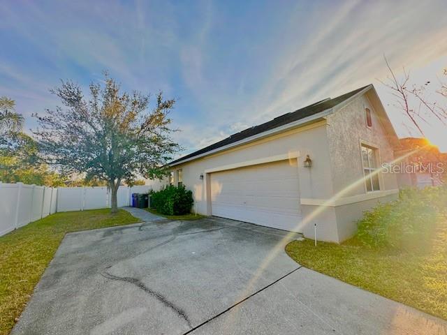
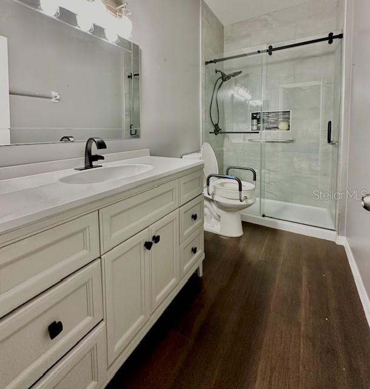
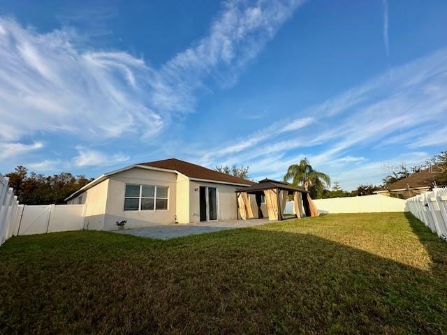
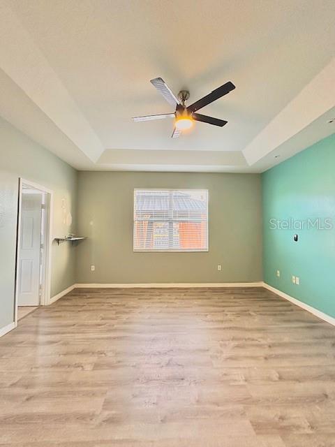

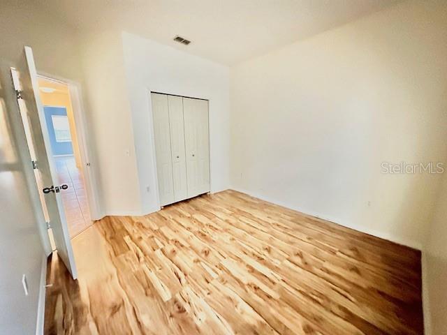
Active
3799 CEDAR HAMMOCK TRL
$449,000
Features:
Property Details
Remarks
Welcome to this elegant single-family home, located in the serene Steven's Plantation subdivision of Saint Cloud. This property offers the perfect blend of tranquility and convenience, with bike trails, beautifully landscaped surroundings, and easy access to urban amenities—an ideal setting to enjoy everyday life and unwind. Just minutes from shopping plazas, restaurants, and grocery stores, this home ensures you're never far from what you need. Step through the welcoming entrance into a spacious living and dining area featuring high ceilings and sleek ceramic tile flooring. The upgraded kitchen boasts granite countertops, a central island, and a modern design perfect for entertaining or daily meals. This thoughtfully designed home offers 4 bedrooms and 2 bathrooms, all with laminate flooring, providing a spacious and private layout that’s perfect for creating lasting memories. The backyard is a true retreat, featuring a tranquil pond and a stunning gazebo, ideal for relaxing or hosting gatherings with family and friends. Additional highlights include: all appliances included, low HOA fees, a double-car garage with extra parking spaces, a fenced backyard, and stylish modern finishes throughout. Don’t miss the opportunity to call this exceptional property your forever home!
Financial Considerations
Price:
$449,000
HOA Fee:
202
Tax Amount:
$6845
Price per SqFt:
$189.85
Tax Legal Description:
STEVENS PLANTATION PB 16 PGS 34-41 LOT 222
Exterior Features
Lot Size:
9854
Lot Features:
Paved
Waterfront:
Yes
Parking Spaces:
N/A
Parking:
N/A
Roof:
Shingle
Pool:
No
Pool Features:
N/A
Interior Features
Bedrooms:
4
Bathrooms:
2
Heating:
Central
Cooling:
Central Air
Appliances:
Dishwasher, Disposal, Dryer, Gas Water Heater, Microwave, Range, Refrigerator, Washer
Furnished:
No
Floor:
Ceramic Tile, Laminate
Levels:
One
Additional Features
Property Sub Type:
Single Family Residence
Style:
N/A
Year Built:
2006
Construction Type:
Stucco
Garage Spaces:
Yes
Covered Spaces:
N/A
Direction Faces:
West
Pets Allowed:
Yes
Special Condition:
None
Additional Features:
Sliding Doors
Additional Features 2:
IF THIS IS A CONCERN, PLEASE CONTACT OSCEOLA COUNTY AND/OR THE ASSOCIATION
Map
- Address3799 CEDAR HAMMOCK TRL
Featured Properties