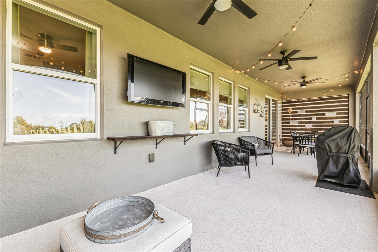
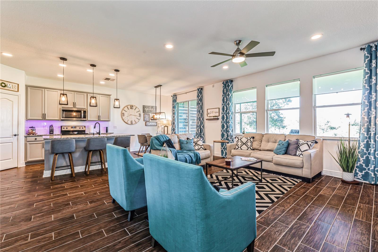
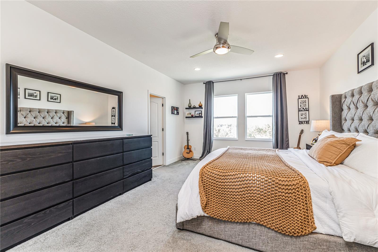
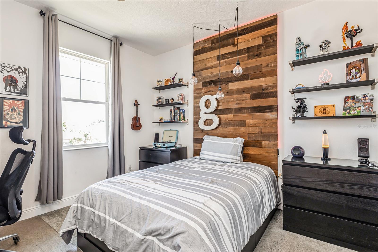
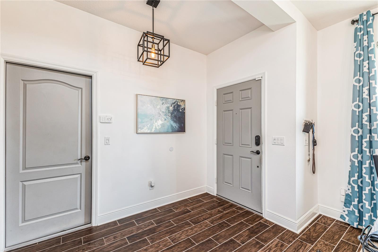
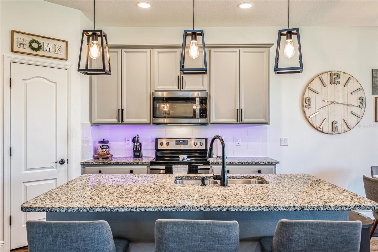
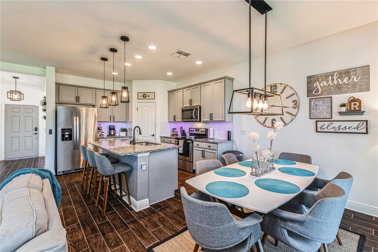
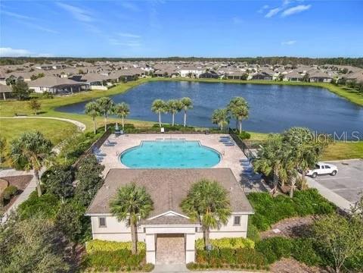
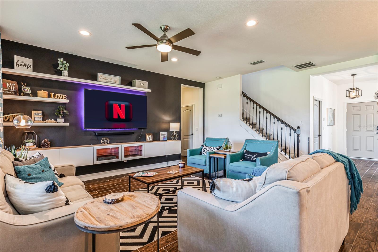
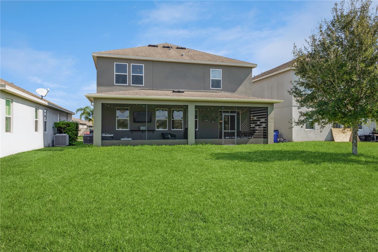

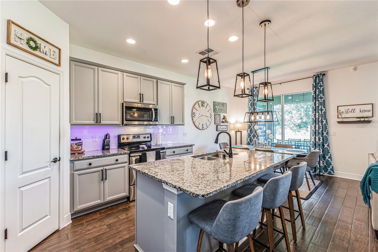
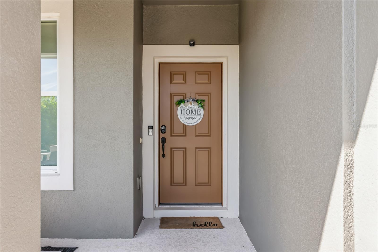
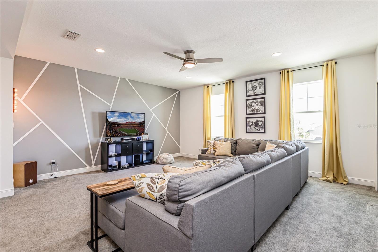
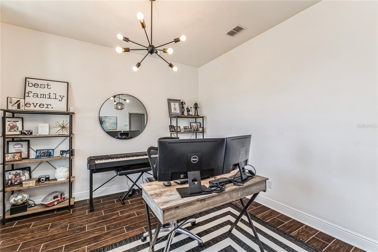
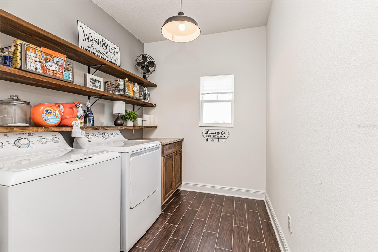
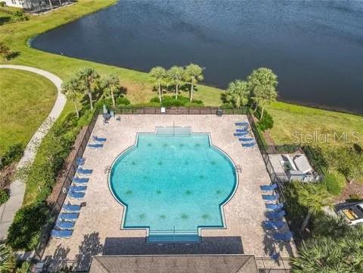
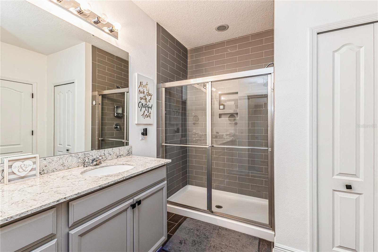
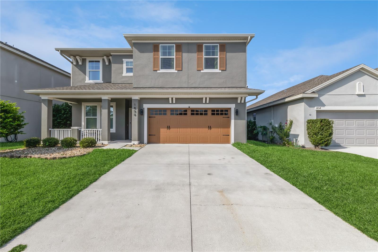
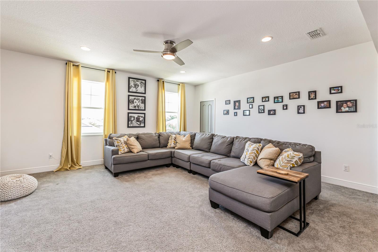
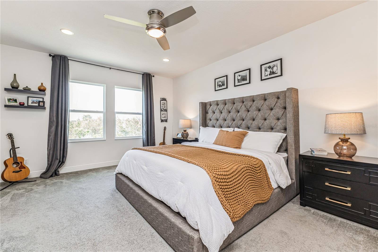
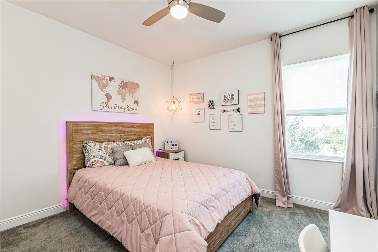
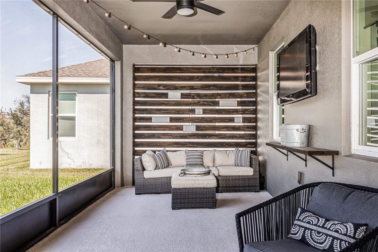
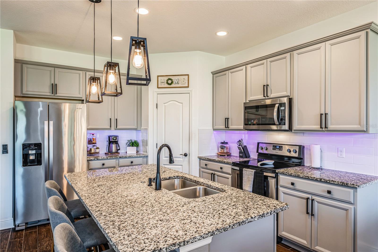
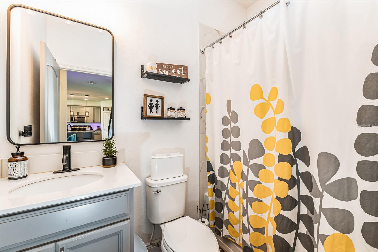
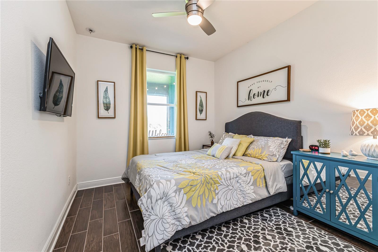
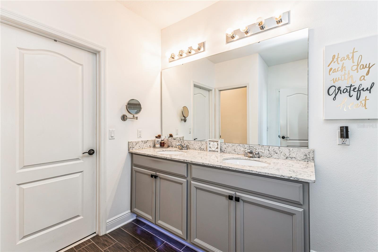
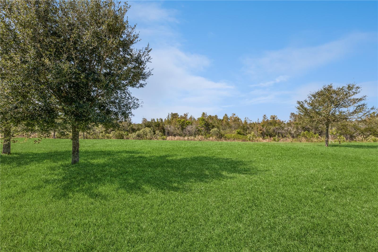
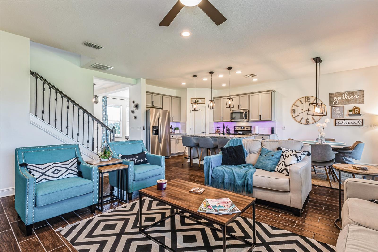
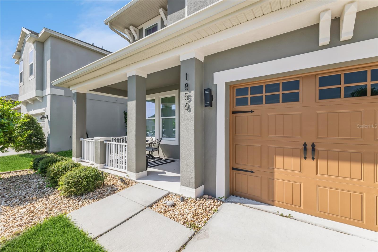
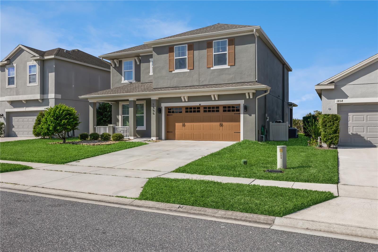
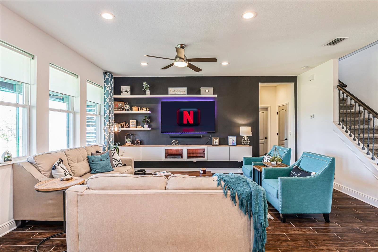
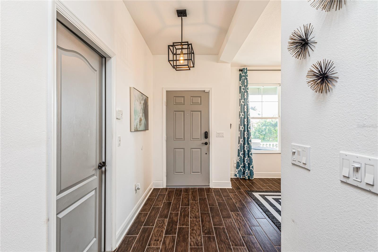
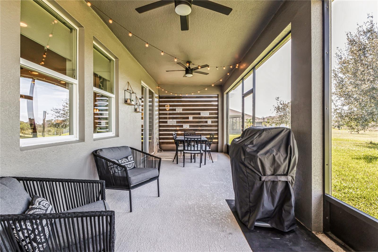
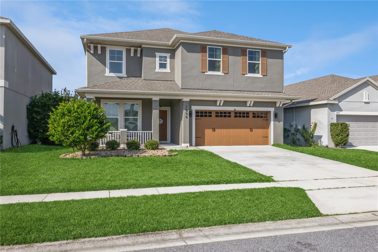
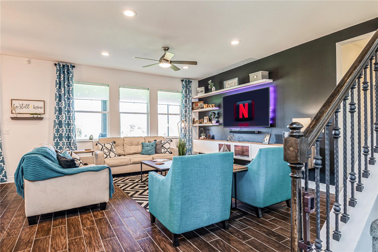
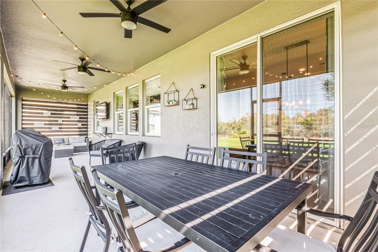
Active
1856 CASTLETON DR
$499,900
Features:
Property Details
Remarks
Welcome to this charming four-bedroom, three-bathroom home boasting approximately 2,574 square feet of comfortable living space. Enjoy the beautiful sunsets in the tranquility of a screened back porch, perfect for relaxation, with access to a conservation area for nature lovers. The spacious primary bedroom serves as a serene retreat, featuring an en-suite bathroom with double vanities for added convenience. Three additional bedrooms provide versatile options for guests or a home office, while a flexible office space downstairs enhances functionality. Generously sized living areas are designed for both daily comfort and entertaining, with a family room ideal for movie nights. The well-equipped kitchen includes essential appliances and ample cabinetry, making meal prep a joy. The screened back porch seamlessly blends indoor and outdoor living, allowing you to savor the pleasant climate year-round. Conveniently located in Central Florida, this home offers easy access to local amenities, theme parks, and beautiful beaches. With valuable upgrades like recessed lighting, garage door insulation, beautiful epoxy floors in garage, gentleman's height cabinets, spacious laundry room and silver shield radiant barrier insulation in the attic as well as cinder block insulation. Don’t miss this opportunity—schedule your viewing today!
Financial Considerations
Price:
$499,900
HOA Fee:
260
Tax Amount:
$4121
Price per SqFt:
$194.21
Tax Legal Description:
LANCASTER PARK EAST PH 1 PB 24 PG 97-103 LOT 89
Exterior Features
Lot Size:
6098
Lot Features:
Conservation Area, Paved
Waterfront:
No
Parking Spaces:
N/A
Parking:
N/A
Roof:
Shingle
Pool:
No
Pool Features:
N/A
Interior Features
Bedrooms:
4
Bathrooms:
3
Heating:
Central, Electric
Cooling:
Central Air
Appliances:
Dishwasher, Disposal, Exhaust Fan, Microwave, Range, Range Hood, Refrigerator
Furnished:
No
Floor:
Carpet, Epoxy, Tile
Levels:
Two
Additional Features
Property Sub Type:
Single Family Residence
Style:
N/A
Year Built:
2017
Construction Type:
Stucco
Garage Spaces:
Yes
Covered Spaces:
N/A
Direction Faces:
East
Pets Allowed:
Yes
Special Condition:
None
Additional Features:
Irrigation System, Lighting, Sidewalk, Sliding Doors
Additional Features 2:
BUYER AND/OR BUYER'S AGENT TO INDEPENDENTLY VERIFY RULES AND RESTRICTIONS.
Map
- Address1856 CASTLETON DR
Featured Properties