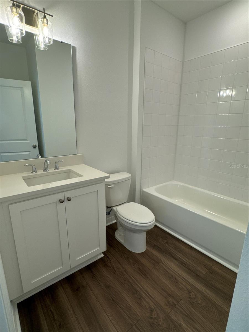
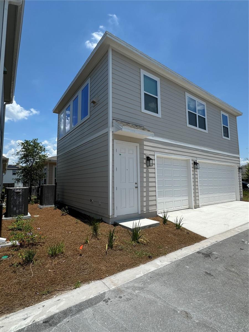
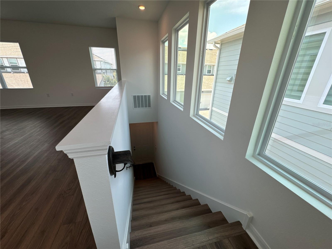
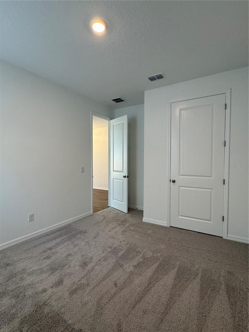
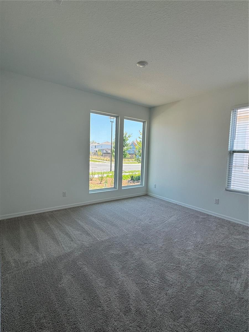
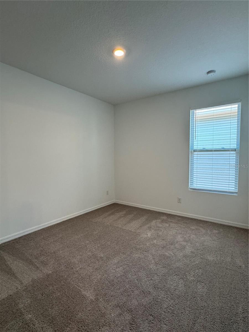
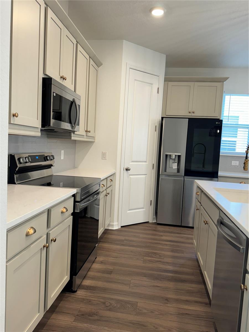
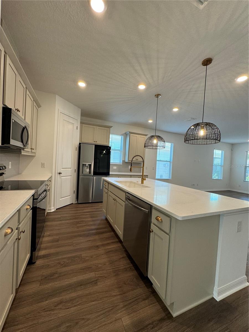
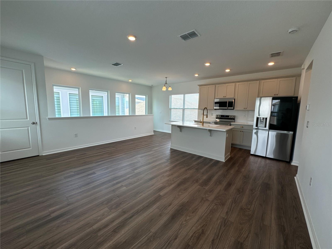
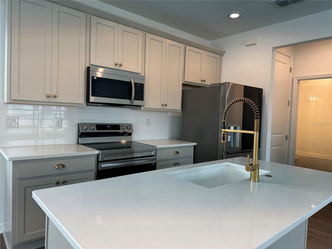
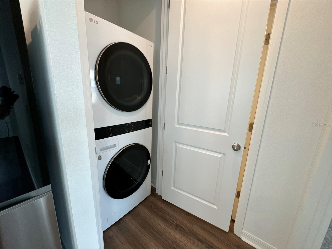
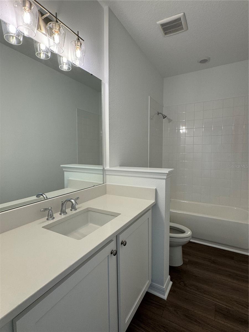
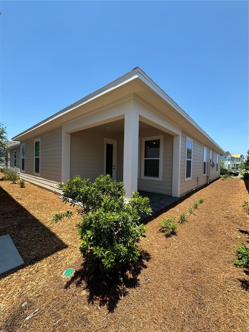
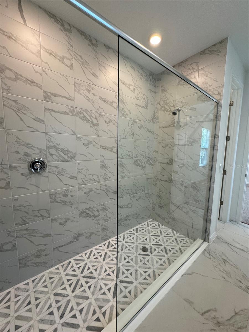
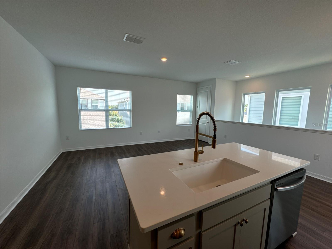
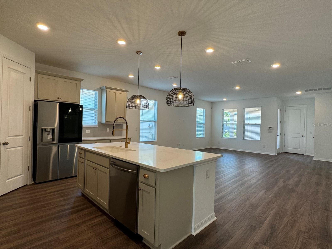
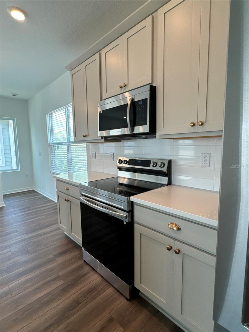
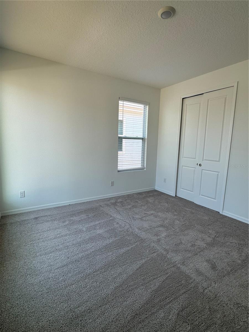
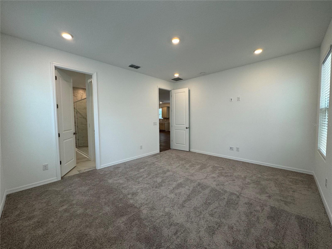
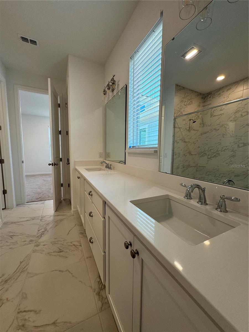
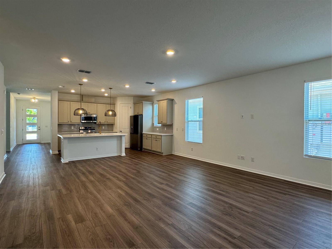
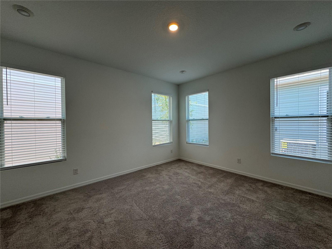
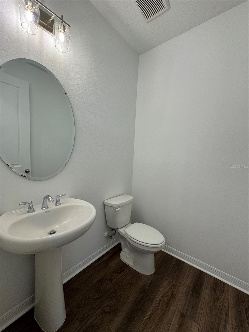
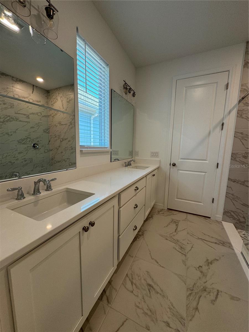
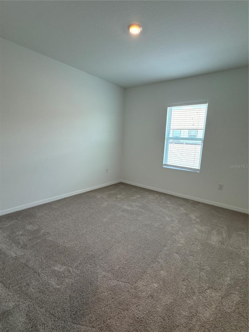
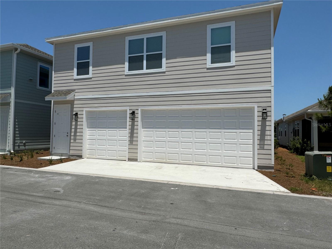
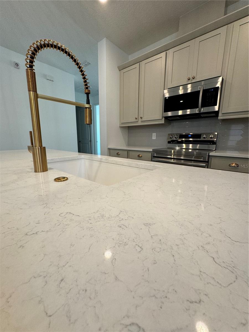
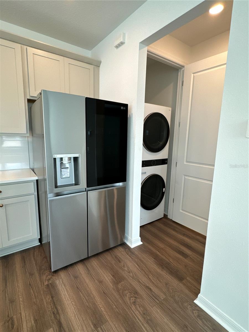
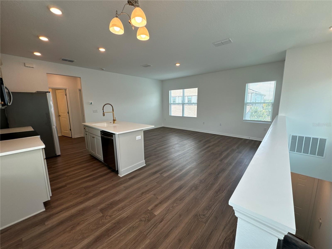
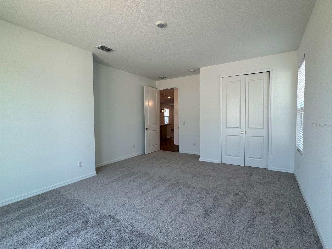
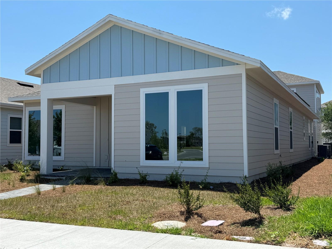
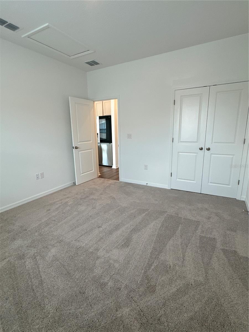
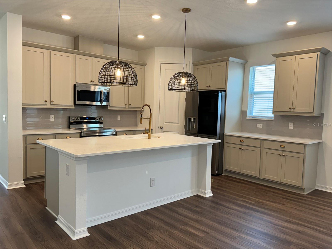
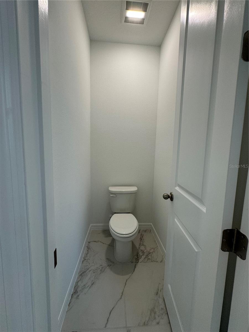
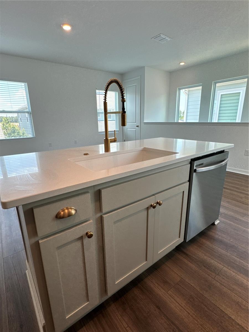
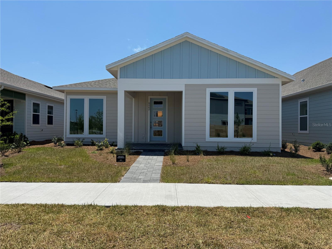
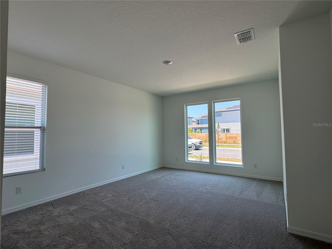
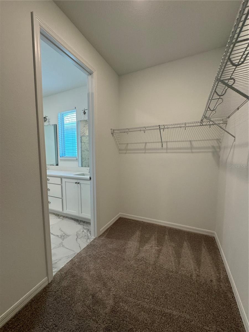
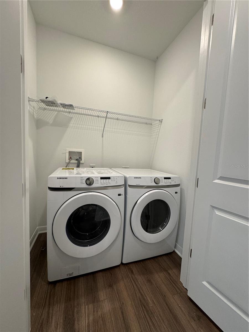
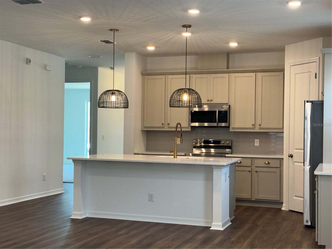
Active
6482 ROVER WAY
$749,000
Features:
Property Details
Remarks
This stunning Ashton Woods 4-bedroom home is located in the Weslyn Park Community at Sunbridge. Featuring 4 bedrooms, 2.5 bathrooms, and a detached 3-car garage, this residence is designed for both entertaining and everyday comfort. As you enter the home, you’ll find a spacious open-concept layout that enhances the flow of the living space. The chef’s kitchen boasts modern appliances, ample storage, and a central island perfect for gatherings. The primary suite serves as a private retreat, complete with a luxurious bathroom and generous closet space. Each additional bedroom is thoughtfully designed to provide comfort and versatility for family needs or a home office. All bathrooms showcase premium tile and quartz countertops. The kitchen shines with 42” upgraded cabinets, quartz countertops, a stylish backsplash, and stainless steel appliances. Throughout the living areas, you will find elegant vinyl plank flooring. In addition, there is a 1-bedroom, 1-bathroom garage apartment that includes a laundry room and has its own entrance to the back street. This space offers an excellent opportunity for rental income, a private guest suite, or multi-generational living. Enjoy your free time outdoors on the walking and cycling trails, relaxing by the pool, or participating in future marina activities like fishing and canoeing. This home won’t last long—schedule your appointment today!
Financial Considerations
Price:
$749,000
HOA Fee:
125
Tax Amount:
$2568.93
Price per SqFt:
$266.93
Tax Legal Description:
WESLYN PARK PH 2 PB 32 PGS 72-94 LOT 60
Exterior Features
Lot Size:
5227
Lot Features:
N/A
Waterfront:
No
Parking Spaces:
N/A
Parking:
N/A
Roof:
Shingle
Pool:
No
Pool Features:
N/A
Interior Features
Bedrooms:
5
Bathrooms:
4
Heating:
Central
Cooling:
Central Air
Appliances:
Dishwasher, Disposal, Dryer, Electric Water Heater, Microwave, Range, Refrigerator
Furnished:
No
Floor:
Tile, Vinyl
Levels:
Two
Additional Features
Property Sub Type:
Single Family Residence
Style:
N/A
Year Built:
2024
Construction Type:
Wood Frame
Garage Spaces:
Yes
Covered Spaces:
N/A
Direction Faces:
North
Pets Allowed:
No
Special Condition:
None
Additional Features:
Irrigation System, Sidewalk
Additional Features 2:
See community covenants for details.
Map
- Address6482 ROVER WAY
Featured Properties