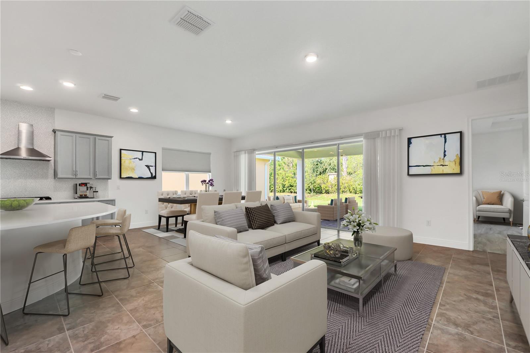

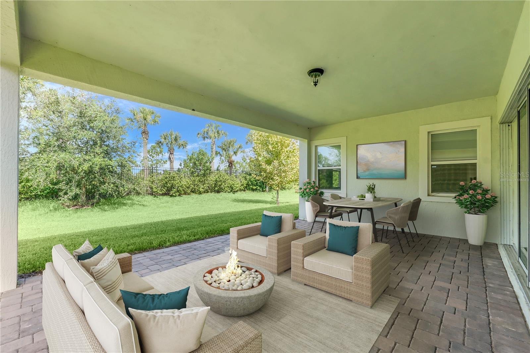

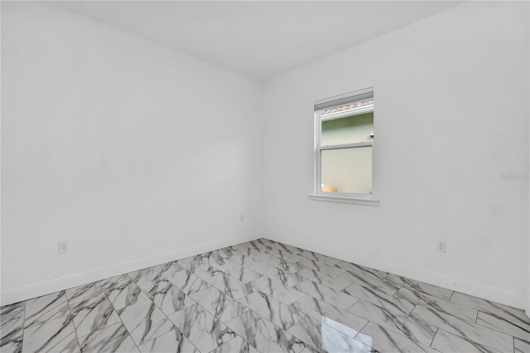
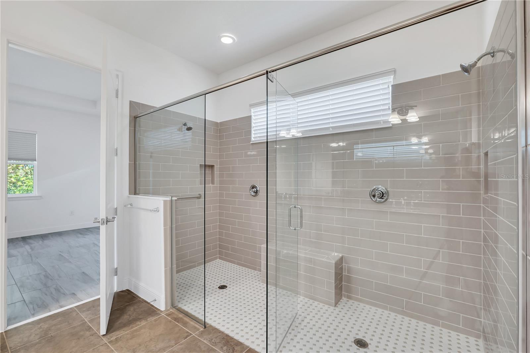



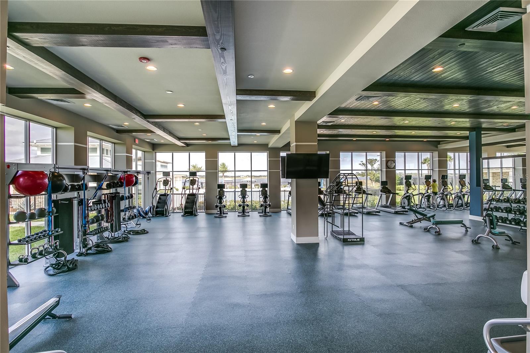
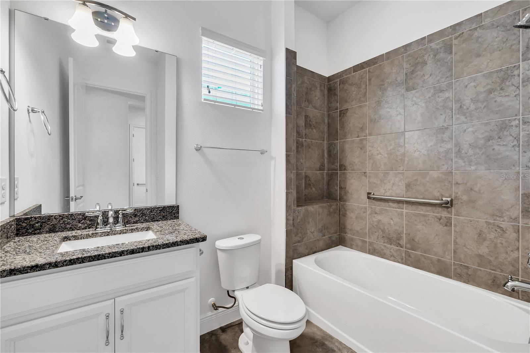





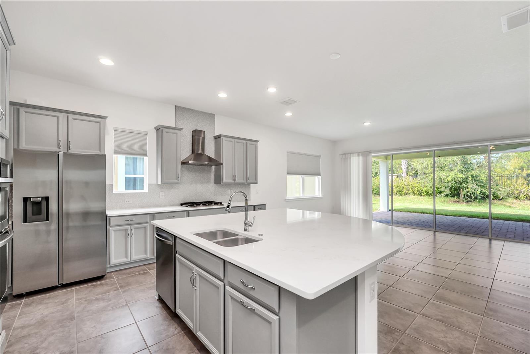








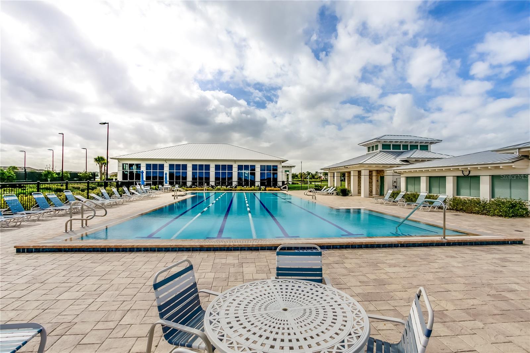

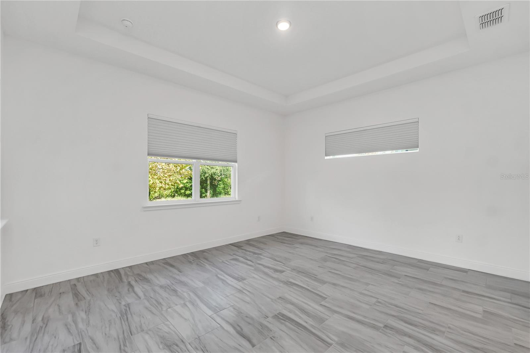
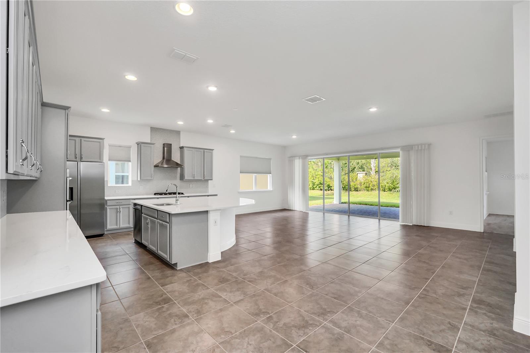
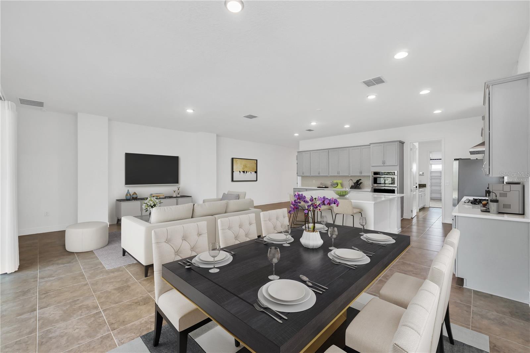
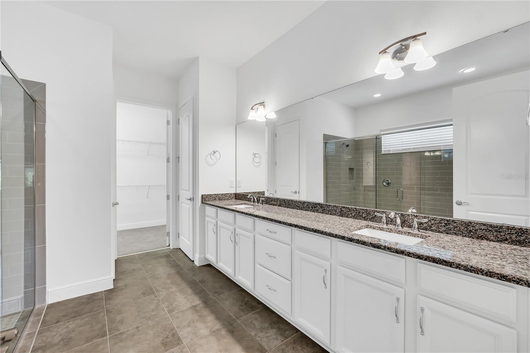


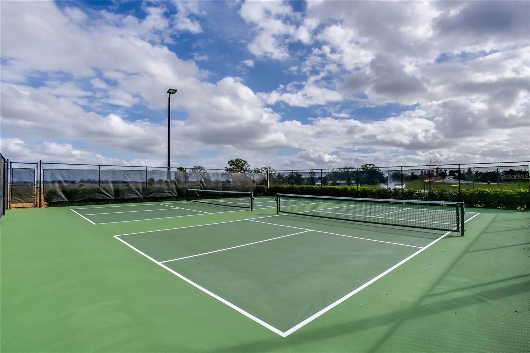


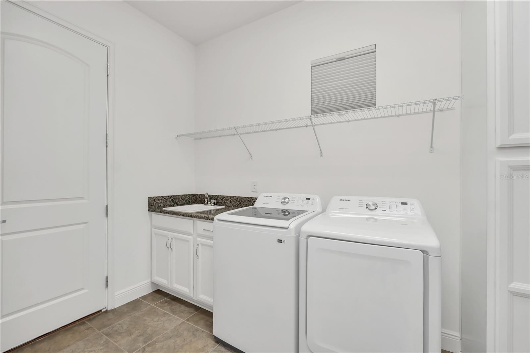
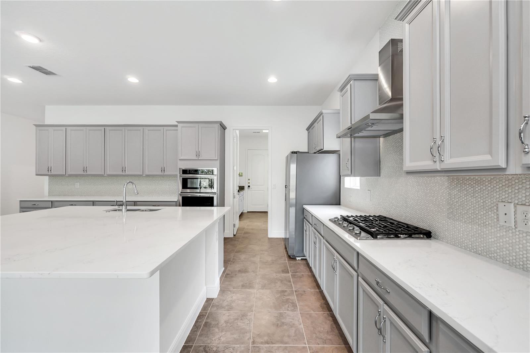
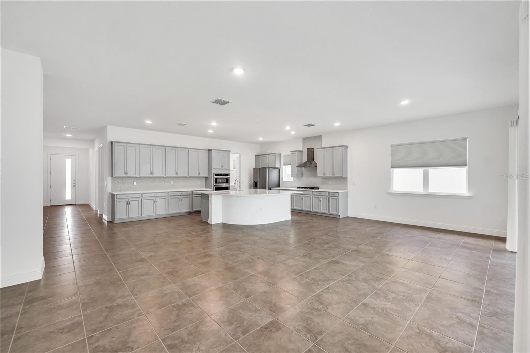
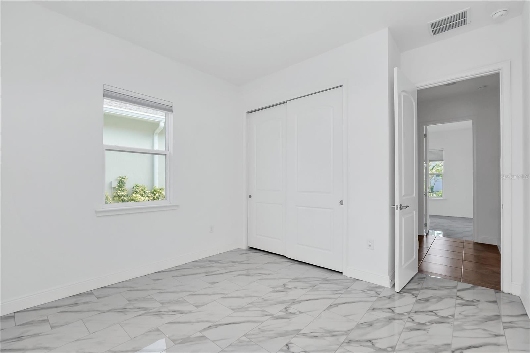
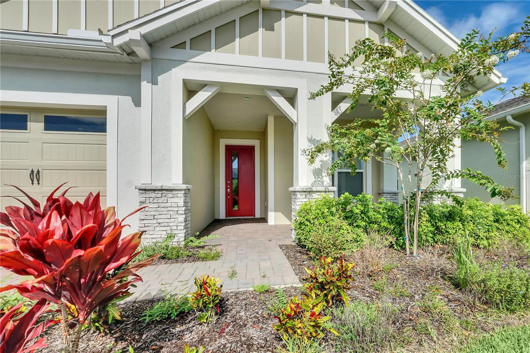


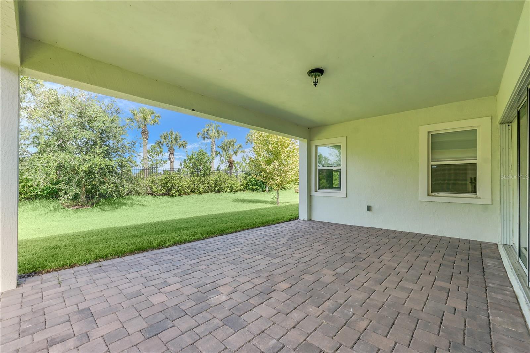



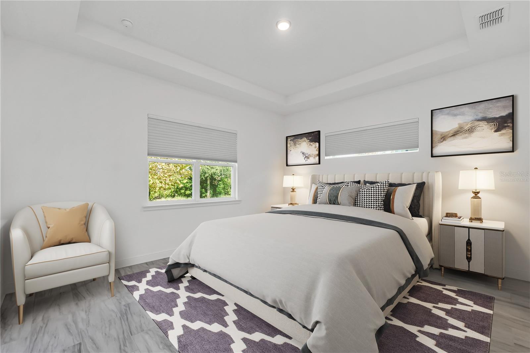
Active
2808 SOUTHLAND ST
$500,000
Features:
Property Details
Remarks
One or more photo(s) has been virtually staged. Live the retirement life of your dreams! This like new, single family 3-bedroom 2.5-bathroom home sits nestled in the amazing community of Twin Lakes. Conveniently located in Saint Cloud, FL near major Disney theme parks, local attractions, beaches, golf courses, pickle ball and more. This location ensures easy access to all the amenities this area has. This well designed Cocoa Model by Jones Homes is an ADA compliant residence that offers a perfect blend of comfort, style, and functionality, making it an ideal choice for those seeking an inviting living space. As you walk inside you will be greeted by a warm and spacious interior filled with natural light that seamlessly connects the living, dining, and kitchen areas. Creating a comfortable and harmonious flow throughout the home. The kitchen is a chef’s dream, boasting stunning modern appliances such as a gas range, ample counter space and cabinetry with an enlarged island and tile backsplash. This kitchen is sure to inspire any culinary enthusiast. Each of the generously sized bedrooms offers a retreat for peace and relaxation. The primary suite, with its en-suite bathroom and large walk in shower offers a private oasis within the home. Imagine hosting gatherings with family or friends, outdoor cooking, or simply unwinding after a long day under your covered lanai. Do not miss the opportunity to make this your next home or retreat. Schedule a showing today and discover the charm and comfort this Twin Lakes residence has.
Financial Considerations
Price:
$500,000
HOA Fee:
335
Tax Amount:
$7567.53
Price per SqFt:
$226.45
Tax Legal Description:
TWIN LAKES PH 2A-2B PB 27 PGS 121-126 LOT 701
Exterior Features
Lot Size:
6534
Lot Features:
In County, Landscaped, Sidewalk, Paved, Private
Waterfront:
No
Parking Spaces:
N/A
Parking:
Driveway, Garage Door Opener
Roof:
Shingle
Pool:
No
Pool Features:
N/A
Interior Features
Bedrooms:
3
Bathrooms:
3
Heating:
Central, Gas, Natural Gas
Cooling:
Central Air
Appliances:
Built-In Oven, Dishwasher, Disposal, Microwave, Range, Range Hood, Water Softener
Furnished:
Yes
Floor:
Carpet, Ceramic Tile
Levels:
One
Additional Features
Property Sub Type:
Single Family Residence
Style:
N/A
Year Built:
2022
Construction Type:
Block, Concrete, Stucco
Garage Spaces:
Yes
Covered Spaces:
N/A
Direction Faces:
Northeast
Pets Allowed:
Yes
Special Condition:
None
Additional Features:
Irrigation System, Lighting, Private Mailbox, Rain Gutters, Sidewalk
Additional Features 2:
Contact HOA to verify lease restrictions
Map
- Address2808 SOUTHLAND ST
Featured Properties