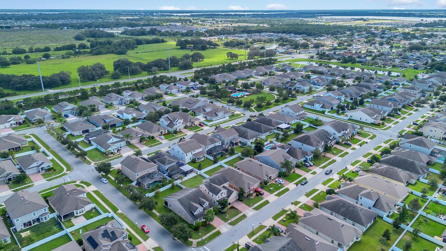
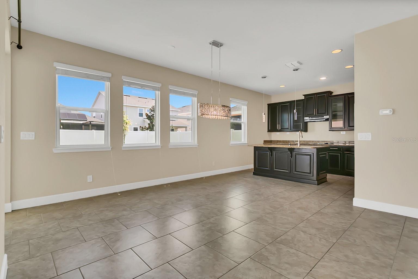
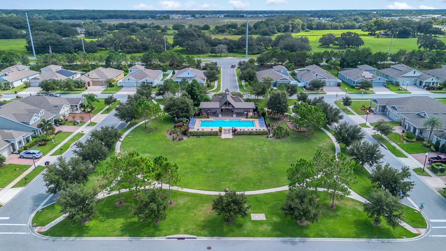
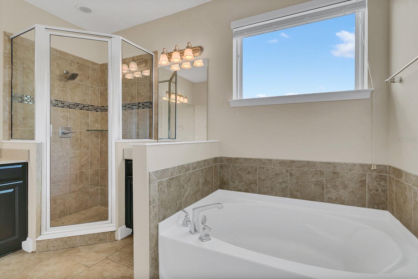
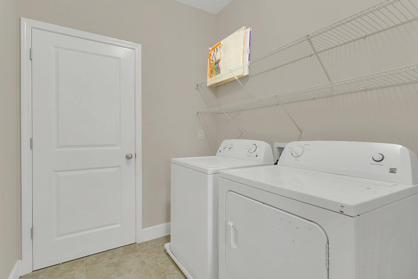
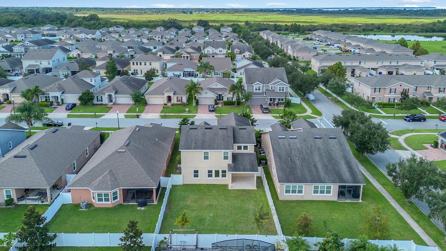
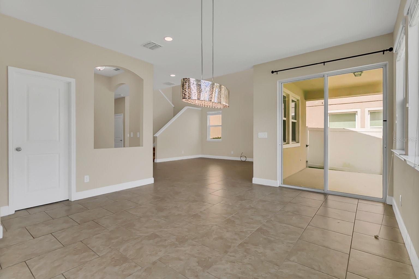
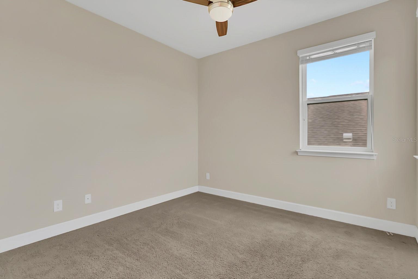
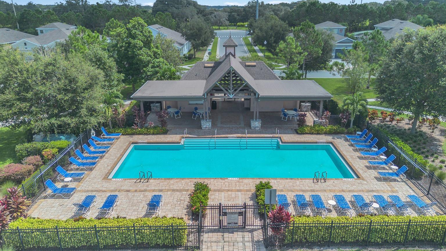
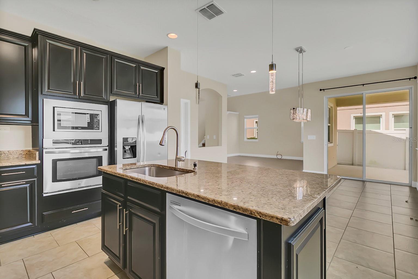
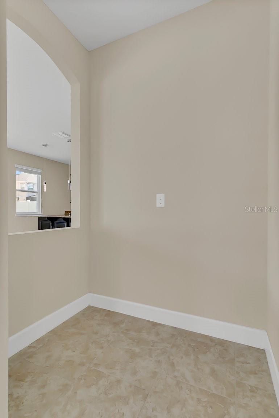
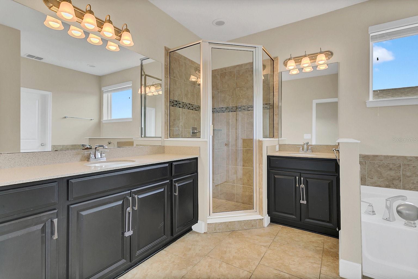
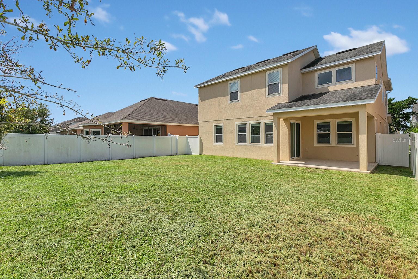
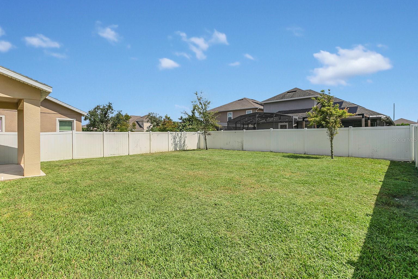
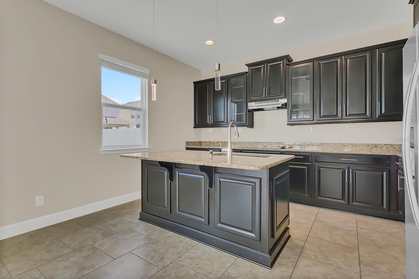
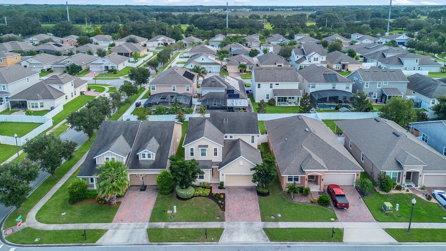
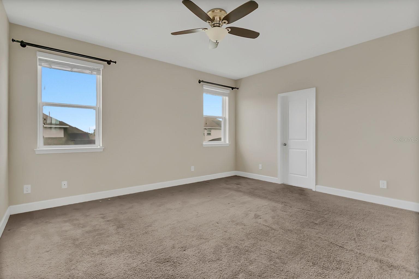
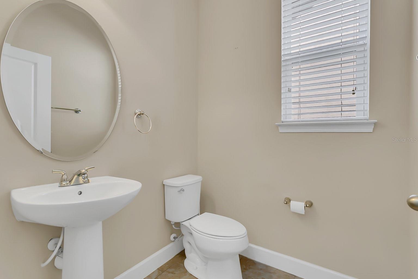
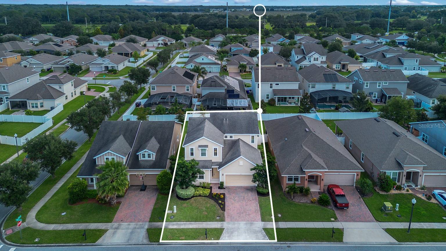
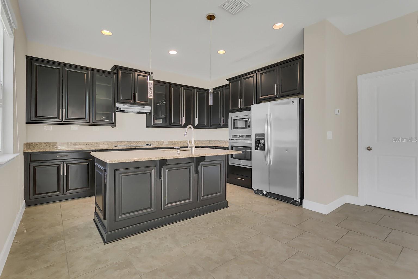
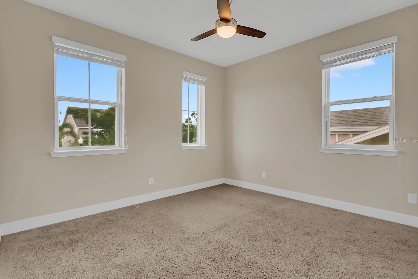
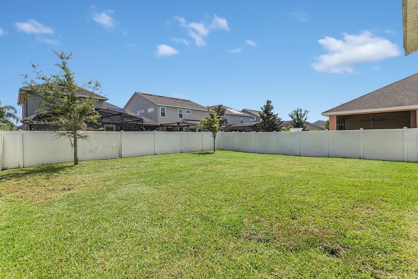
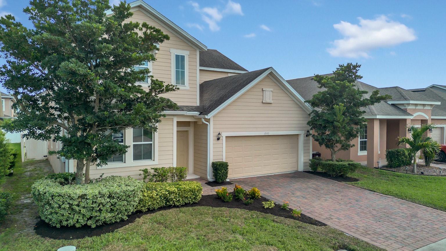
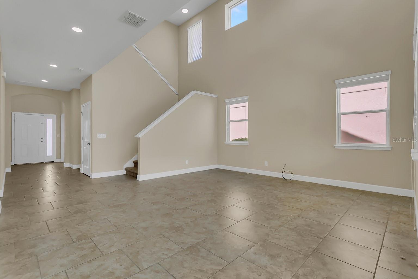
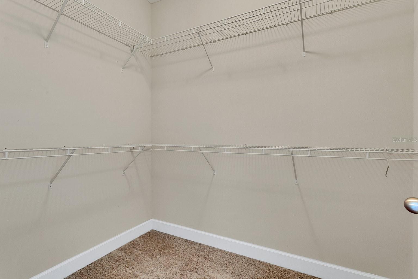
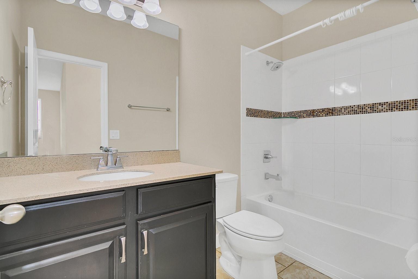
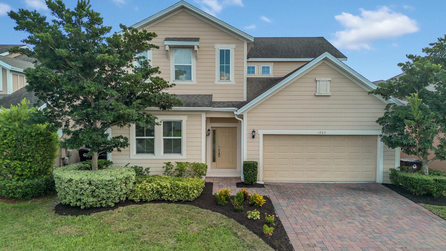
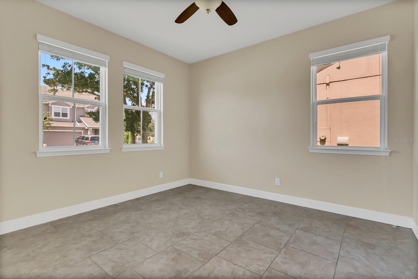
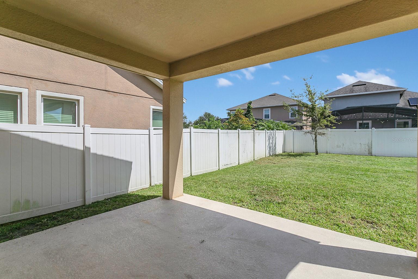
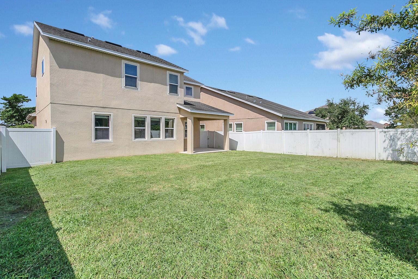
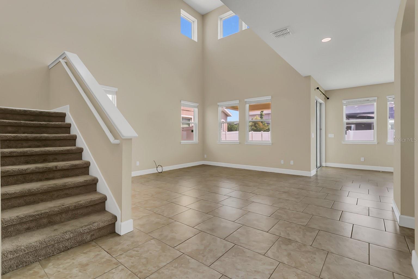
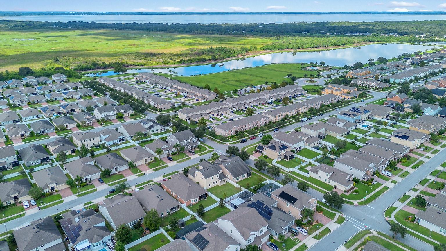
Active
1703 HAWKSBILL LN
$400,000
Features:
Property Details
Remarks
Welcome to this stunning 3-bedroom, 2.5-bathroom home in the Preserve at Turtle Creek in Saint Cloud! The exterior features a brick paver driveway leading to a 2-car garage, with beautiful landscaping enhancing the front of the home. Inside, natural light pours in through large windows and a double sliding glass door, creating an open, airy atmosphere. The living, dining, and kitchen areas flow seamlessly together, perfect for entertaining. The kitchen boasts dark wood cabinetry with crown molding, marble countertops, stainless steel appliances, and a center island for easy meal prep or casual dining. Upstairs, the master suite offers abundant natural light, an ensuite bathroom with dual vanities, a large garden tub, a walk-in shower, and a spacious walk-in closet. The additional bedrooms are equally bright and well-sized. Step outside through double sliding doors to a shaded patio that overlooks an oversized fenced backyard, perfect for privacy and family gatherings. Located minutes from Lake Nona’s Medical City, major roads, dining, and entertainment, this home combines comfort and convenience in an ideal setting. <div style="padding:56.25% 0 0 0;position:relative;"><iframe src="https://my.matterport.com/show/?m=aCmk2vnAWcU&mls=1" frameborder="0" allow="autoplay; fullscreen" allowfullscreen style="position:absolute;top:0;left:0;width:100%;height:100%;"></iframe></div>
Financial Considerations
Price:
$400,000
HOA Fee:
238
Tax Amount:
$6130.72
Price per SqFt:
$172.71
Tax Legal Description:
PRESERVE AT TURTLE CREEK PH 2 PB 24 PG 42-44 LOT 33
Exterior Features
Lot Size:
6534
Lot Features:
N/A
Waterfront:
No
Parking Spaces:
N/A
Parking:
N/A
Roof:
Shingle
Pool:
No
Pool Features:
N/A
Interior Features
Bedrooms:
3
Bathrooms:
3
Heating:
Central
Cooling:
Central Air
Appliances:
Convection Oven, Dishwasher, Dryer, Microwave, Refrigerator, Washer
Furnished:
No
Floor:
Carpet, Tile
Levels:
Two
Additional Features
Property Sub Type:
Single Family Residence
Style:
N/A
Year Built:
2017
Construction Type:
Concrete, Stucco
Garage Spaces:
Yes
Covered Spaces:
N/A
Direction Faces:
West
Pets Allowed:
Yes
Special Condition:
None
Additional Features:
Lighting, Sidewalk
Additional Features 2:
ANY AND ALL INFO TO BE VERIFIED BY BUYER OR BUYERS AGENT WITH HOA.
Map
- Address1703 HAWKSBILL LN
Featured Properties