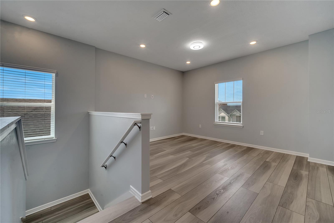
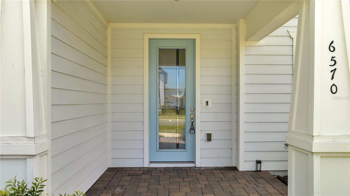
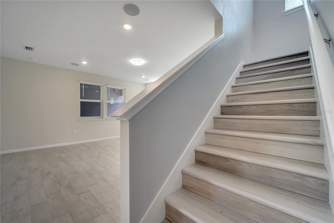
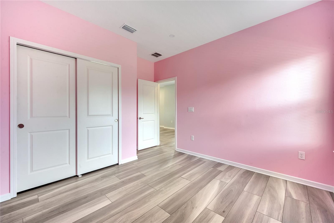
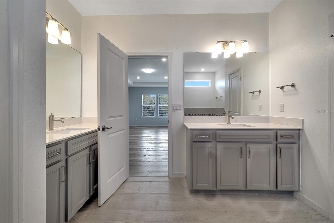
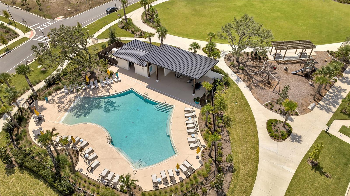
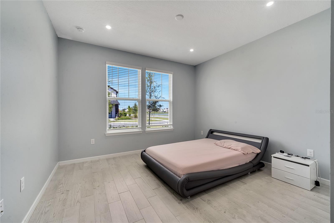
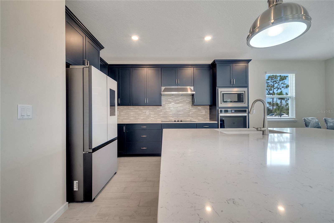
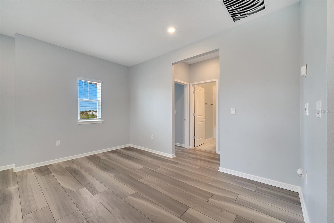
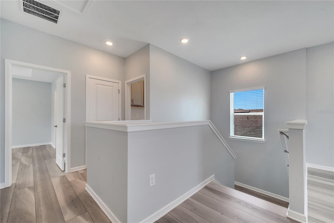
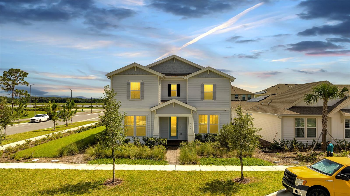
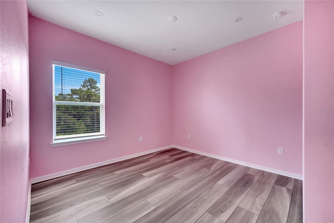
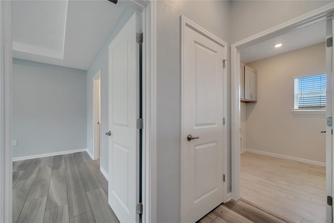
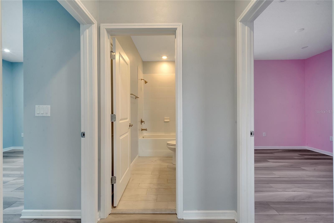
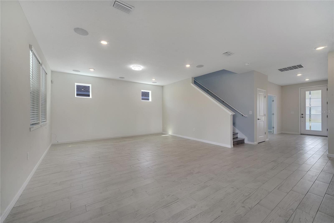
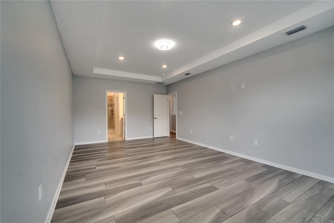
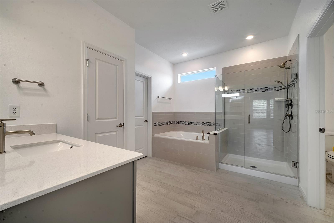
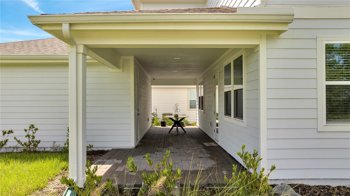
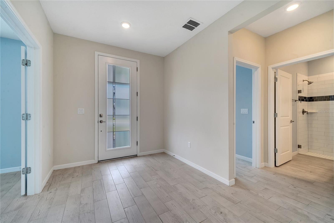
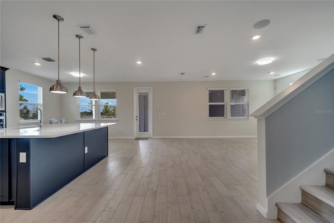
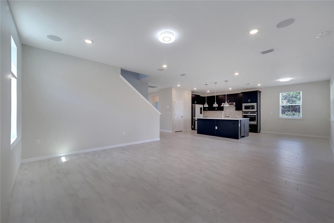
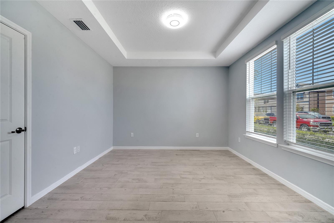
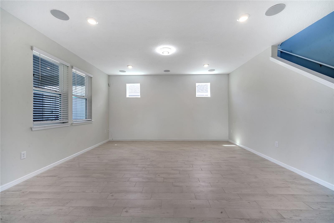
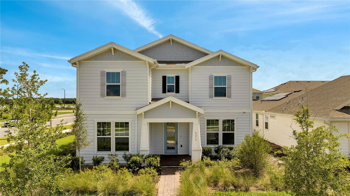
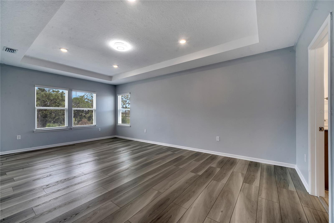
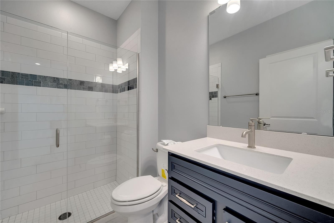
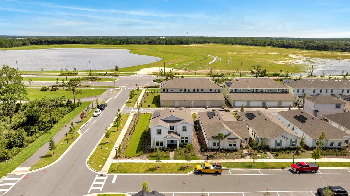
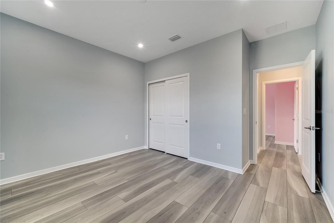
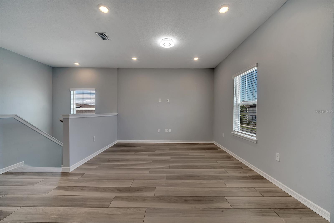
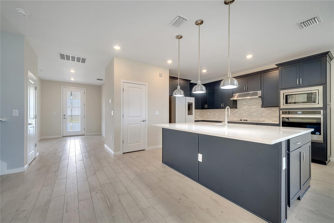
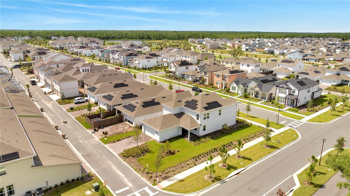
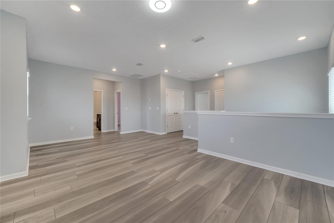
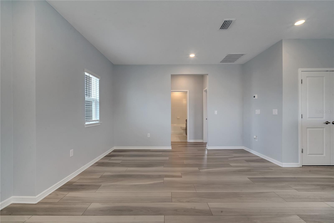
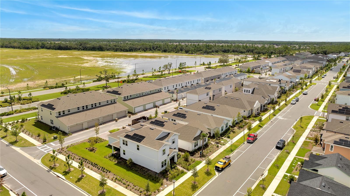
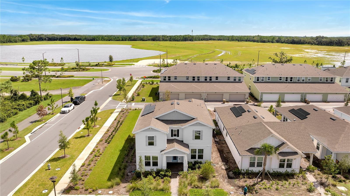
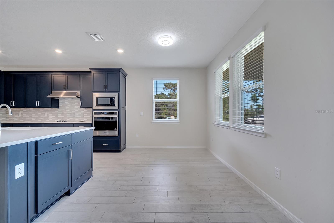
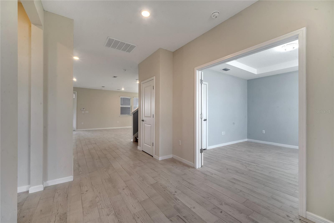
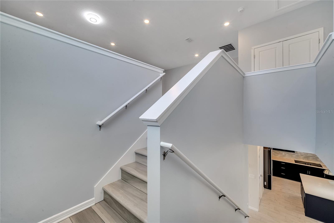
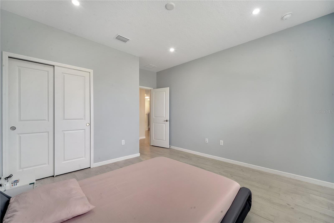
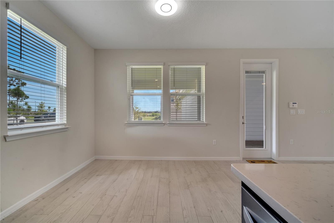
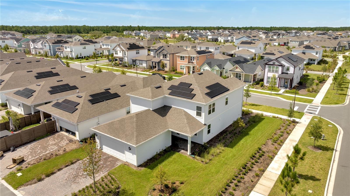
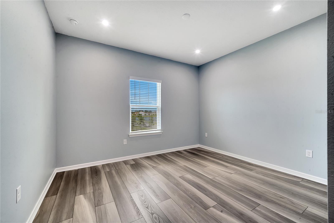
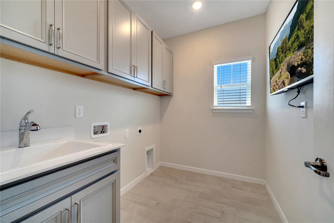
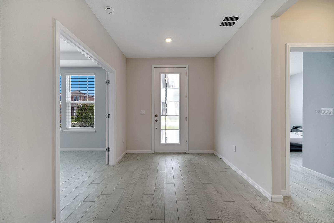
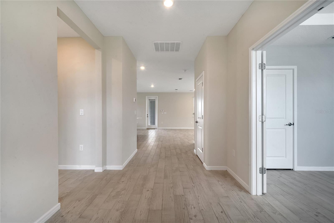
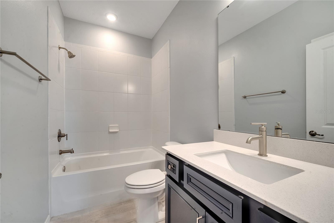
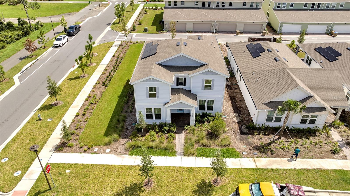
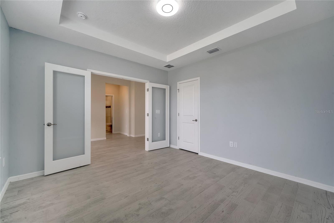
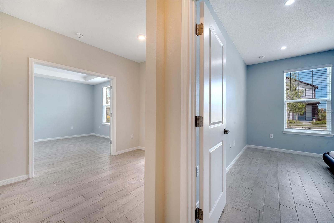
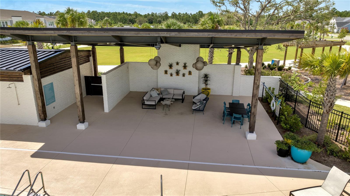
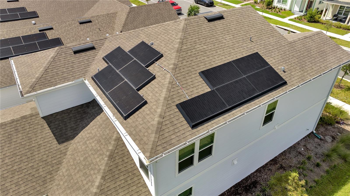
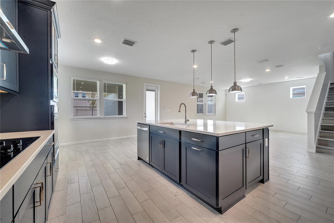
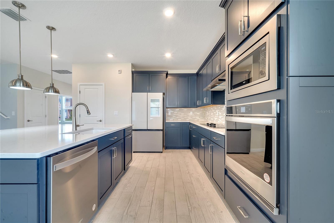
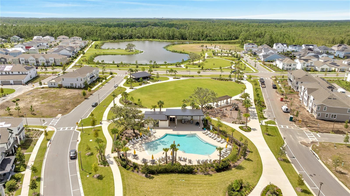
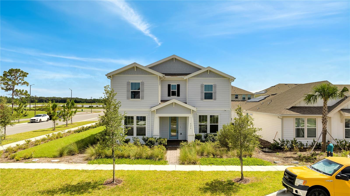
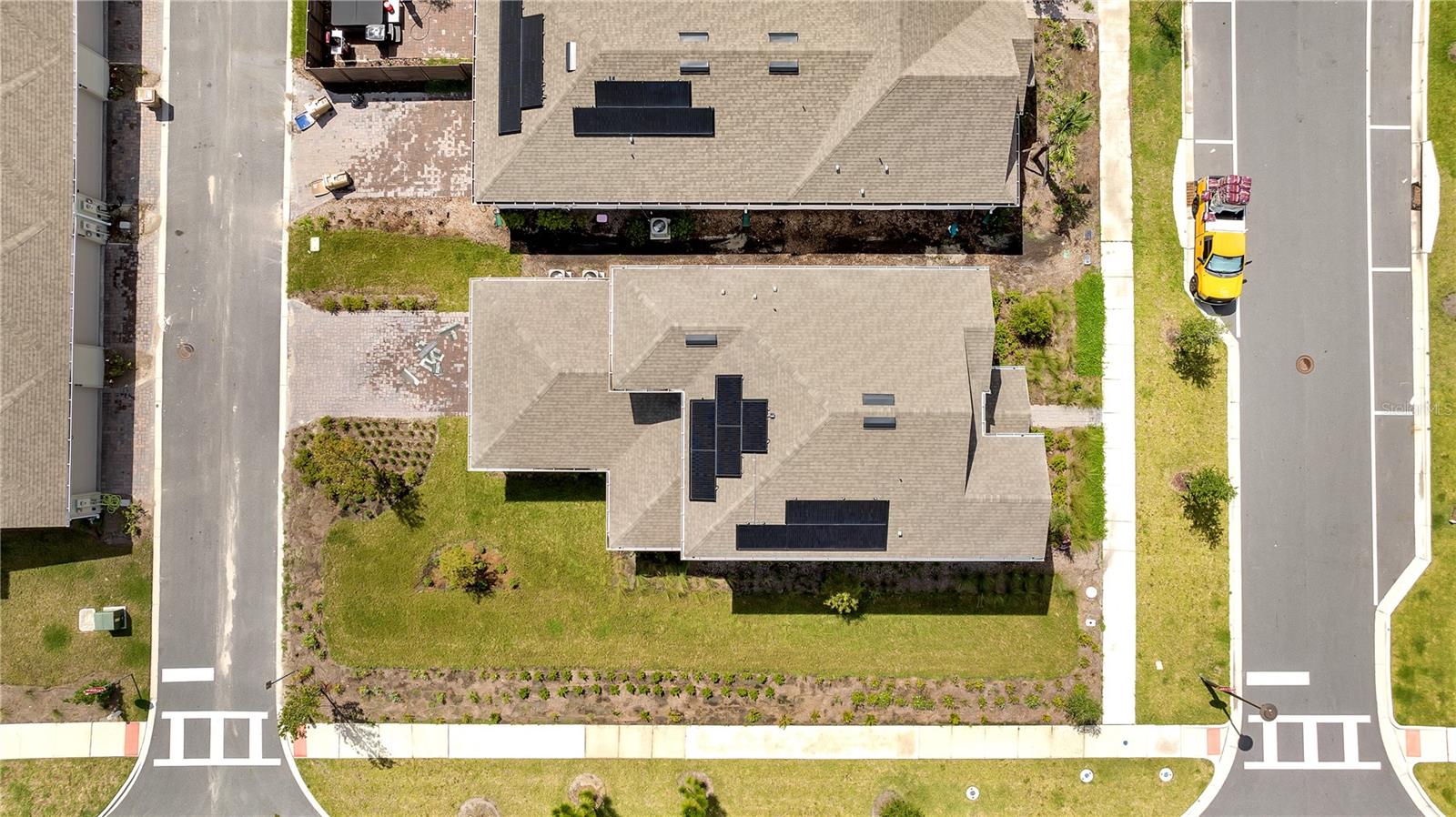
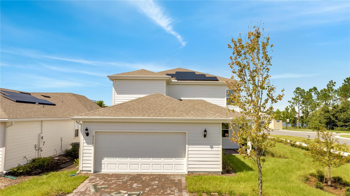
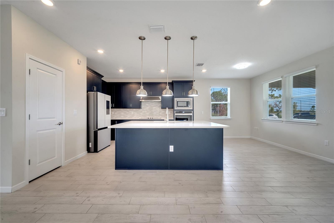
Active
6570 ROVER WAY
$697,000
Features:
Property Details
Remarks
Experience a lifestyle where nature and modern living blend seamlessly in Sunbridge, a community designed to make the great outdoors an everyday essential. Here, it's not just about beautiful homes—it's about creating a vibrant community with workplaces, eateries, parks, pools, shops, and schools, all nestled within an awe-inspiring expanse of Florida’s natural beauty. Property Highlights: Location: 1-year-old corner lot house in the heart of Sunbridge, within the Weslyn Park community. Space: Generous 4-bedroom, 3-bathroom layout with an additional room featuring elegant glass French doors, perfect for an office or extra space. Upgrades: Over $100,000 in high-end upgrades including a luxury kitchen with top-of-the-line appliances, upgraded lighting throughout, and a state-of-the-art sound system. Flooring: Modern, easy-to-maintain tile flooring on the first floor and stylish vinyl on the second floor—no carpet! Security: Peace of mind with 8 security cameras installed around the exterior of the home. Nearby Amenities: Enjoy the convenience of a newly inaugurated K-8 school, located less than a mile away, and a wealth of community amenities designed to enhance your daily life. Welcome to a community where every day feels like a retreat and every detail is crafted for your comfort. Discover your new home in Sunbridge—where nature and luxury come together in perfect harmony.
Financial Considerations
Price:
$697,000
HOA Fee:
398
Tax Amount:
$2924
Price per SqFt:
$241.93
Tax Legal Description:
WESLYN PARK PH 2 PB 32 PGS 72-94 LOT 41
Exterior Features
Lot Size:
6098
Lot Features:
N/A
Waterfront:
No
Parking Spaces:
N/A
Parking:
N/A
Roof:
Shingle
Pool:
No
Pool Features:
N/A
Interior Features
Bedrooms:
4
Bathrooms:
3
Heating:
Central, Solar
Cooling:
Central Air
Appliances:
Built-In Oven, Cooktop, Dishwasher, Exhaust Fan, Microwave, Refrigerator
Furnished:
No
Floor:
Ceramic Tile, Vinyl
Levels:
Two
Additional Features
Property Sub Type:
Single Family Residence
Style:
N/A
Year Built:
2023
Construction Type:
Cement Siding, Wood Frame
Garage Spaces:
Yes
Covered Spaces:
N/A
Direction Faces:
Southeast
Pets Allowed:
Yes
Special Condition:
None
Additional Features:
Irrigation System, Lighting, Rain Gutters, Sidewalk, Sliding Doors, Sprinkler Metered
Additional Features 2:
Contact HOA for leasing restrictions
Map
- Address6570 ROVER WAY
Featured Properties