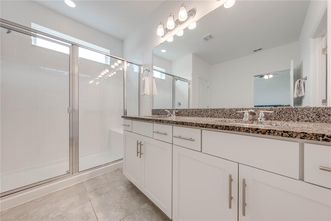
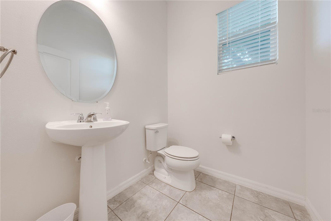
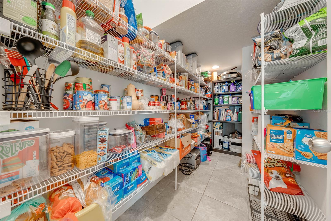
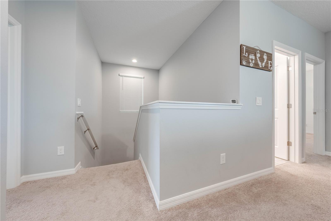
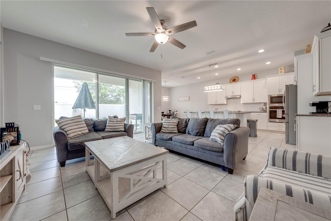
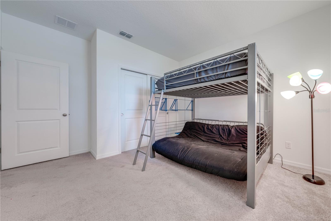
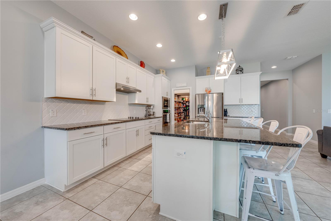
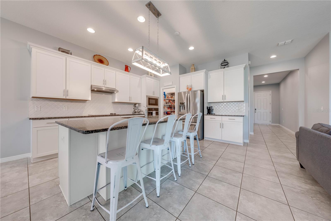
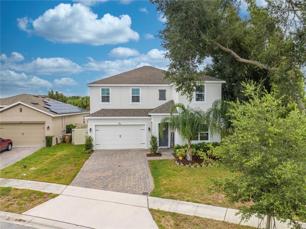

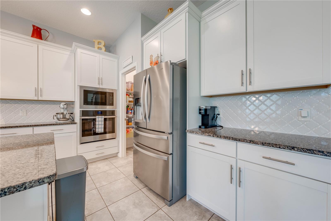
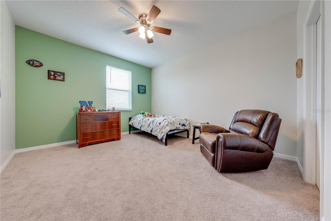

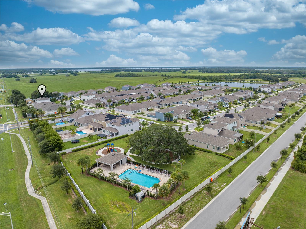
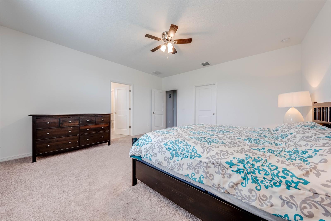

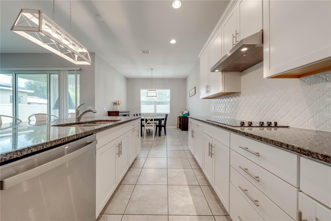
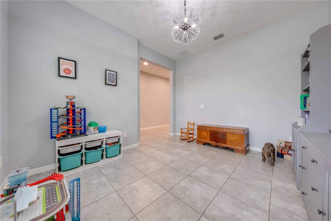

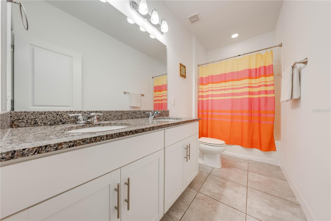
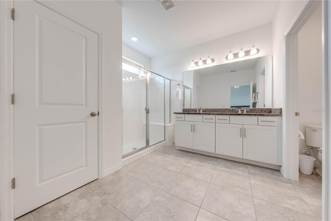
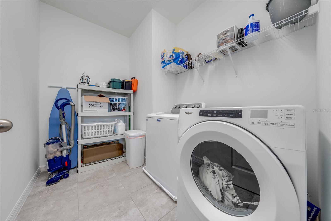
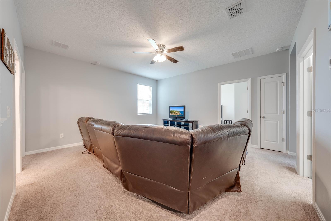
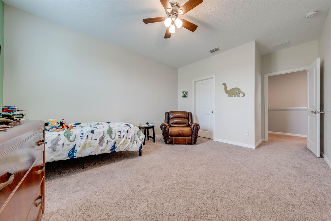
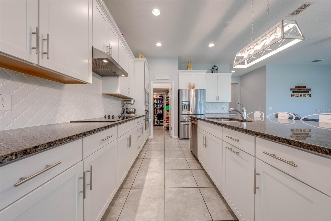
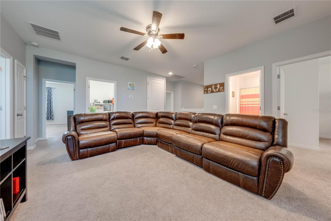
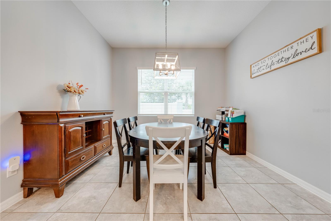
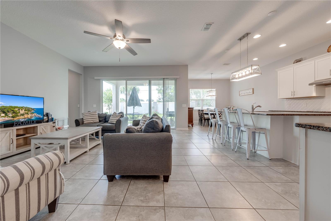
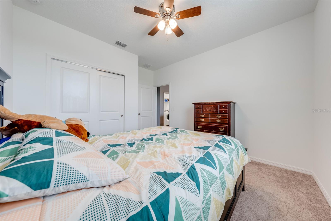

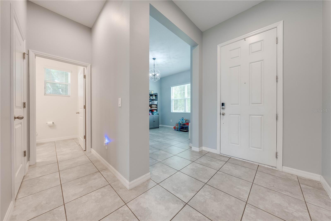
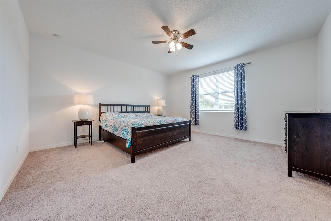
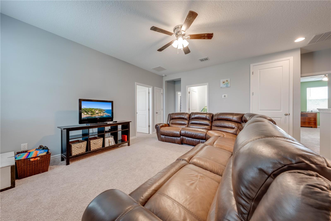
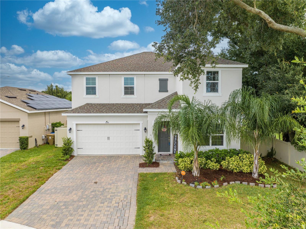
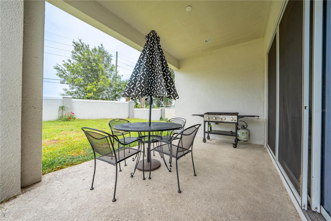
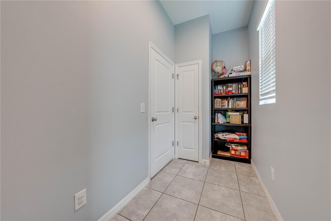
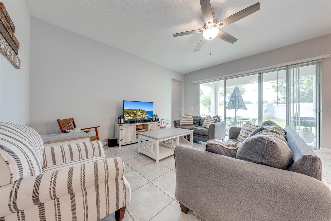
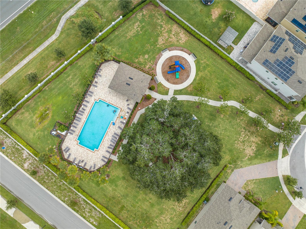
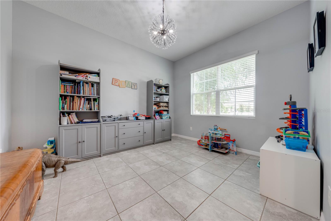
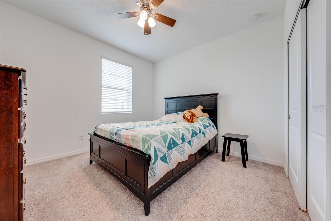
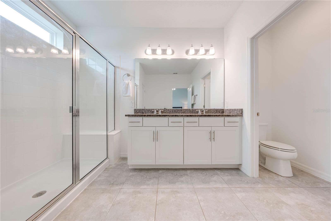
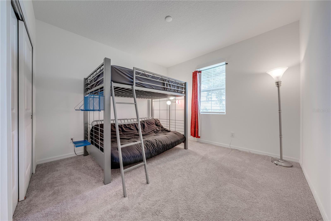
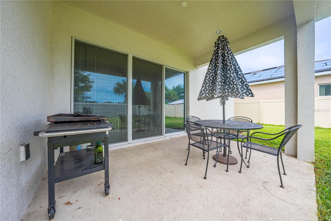
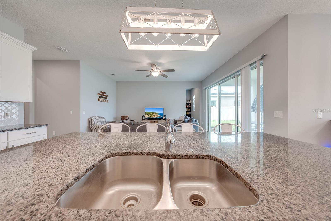

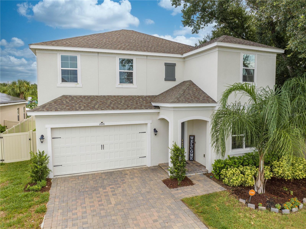
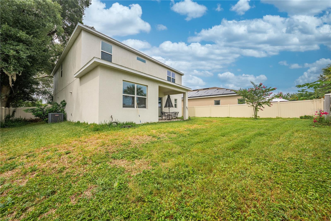
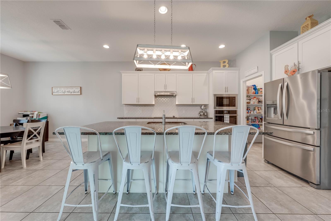

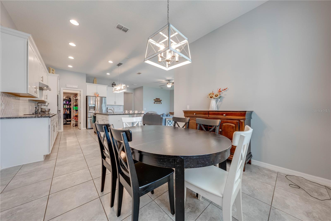
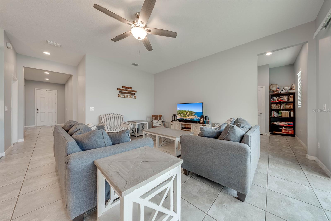

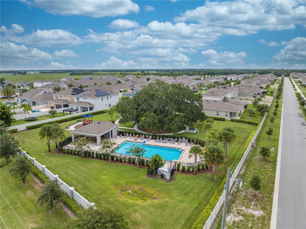
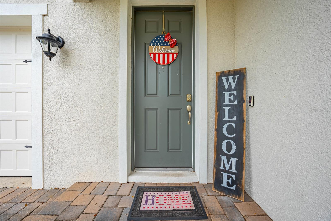
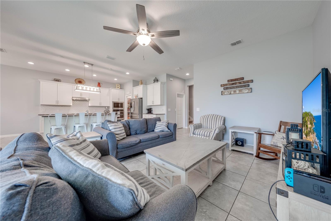
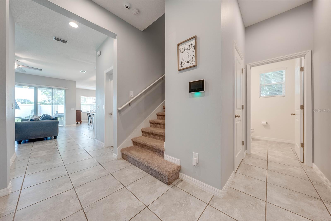
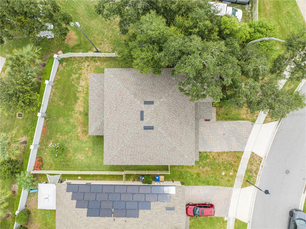
Active
2041 BRILLANTE DR
$479,999
Features:
Property Details
Remarks
Welcome to this inviting 4-bedroom, 2 1/2 -bathroom home, perfectly located in a family-friendly neighborhood, still under builder warranty for the structure. With a 3-car tandum garage, you'll have plenty of space for vehicles, storage, or a workshop. Inside, you'll find a practical open floor plan filled with natural light. The kitchen is equipped with modern appliances, ample counter space, and a huge walk-in pantry for all your storage needs. Enjoy casual meals at the breakfast bar or gather in the dining area for family dinners.The master suite offers a private retreat with a walk-in shower. The additional bedrooms are comfortable and well-sized, providing privacy for everyone. Upstairs, there's a loft that provides an additional area for relaxing or entertaining. A downstairs office provides an amazing space for remote work or can be used as a play room or formal dinning room. The community features a resort-style pool, ideal for cooling off on hot days or hosting gatherings with friends and family. The neighborhood playground is just around the corner, offering a safe and fun place to spend family time. As well as a dog park. This home is in a convenient location close to town and just a 45-minute drive to the east coast. Why wait for new construction when you can have this almost brand new home? Don’t miss the chance to make this charming home yours!
Financial Considerations
Price:
$479,999
HOA Fee:
121
Tax Amount:
$2694
Price per SqFt:
$168.78
Tax Legal Description:
SOLA VISTA PB 27 PGS 171-174 LOT 117
Exterior Features
Lot Size:
7112
Lot Features:
Cleared, Paved
Waterfront:
No
Parking Spaces:
N/A
Parking:
Driveway, Garage Door Opener, Tandem
Roof:
Shingle
Pool:
No
Pool Features:
N/A
Interior Features
Bedrooms:
4
Bathrooms:
3
Heating:
Central, Electric
Cooling:
Central Air
Appliances:
Dishwasher, Electric Water Heater, Microwave, Range, Refrigerator
Furnished:
Yes
Floor:
Carpet, Tile
Levels:
Two
Additional Features
Property Sub Type:
Single Family Residence
Style:
N/A
Year Built:
2021
Construction Type:
Block, Stucco
Garage Spaces:
Yes
Covered Spaces:
N/A
Direction Faces:
South
Pets Allowed:
Yes
Special Condition:
None
Additional Features:
Irrigation System, Lighting, Rain Gutters, Sidewalk, Sliding Doors
Additional Features 2:
Please verify any lease restrictions with the HOA and local municipality.
Map
- Address2041 BRILLANTE DR
Featured Properties