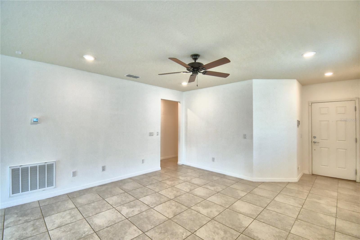
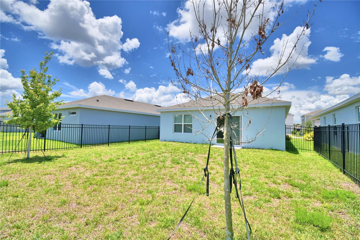
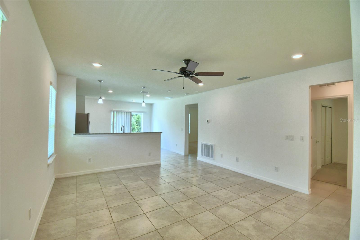
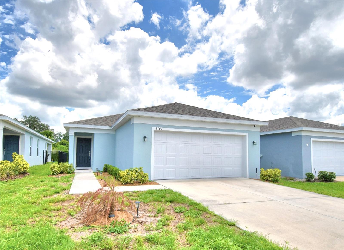
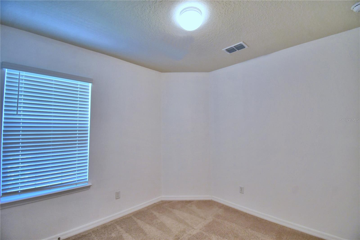
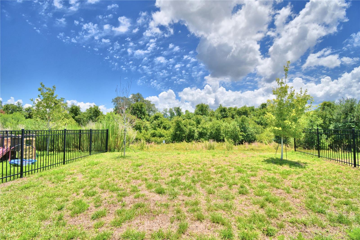
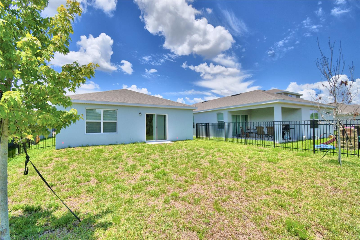
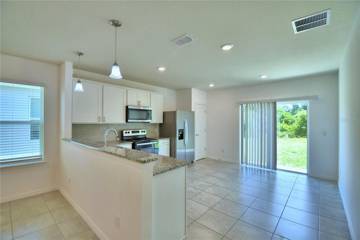
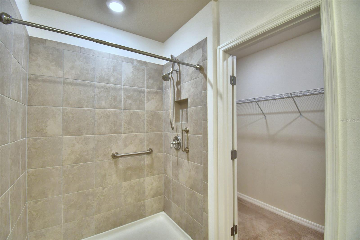
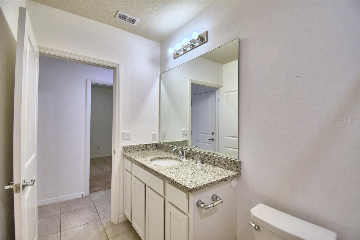
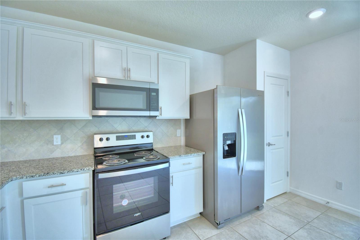
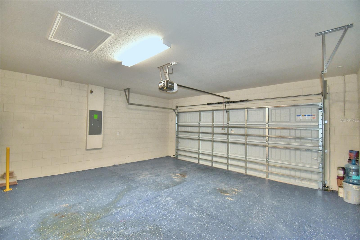
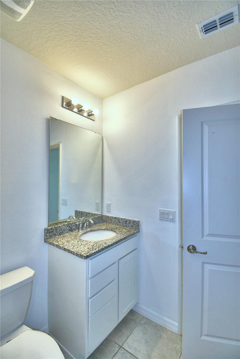
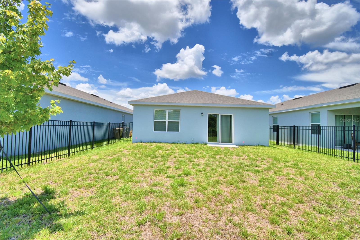
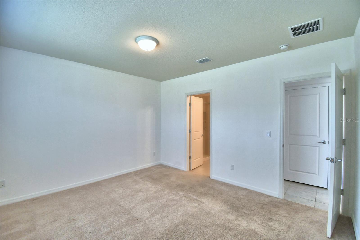
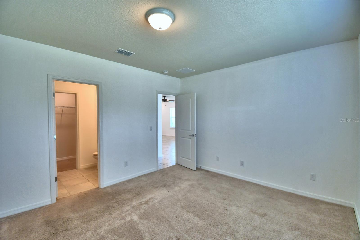
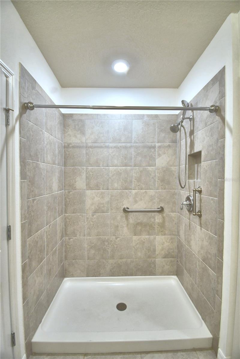
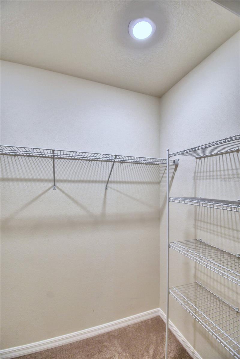
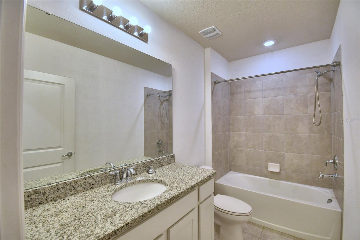
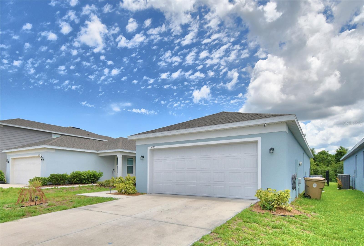
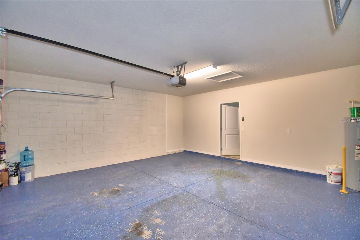
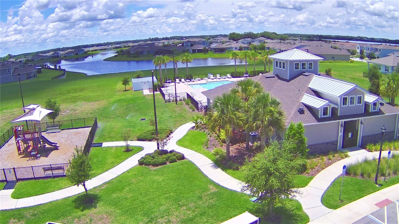
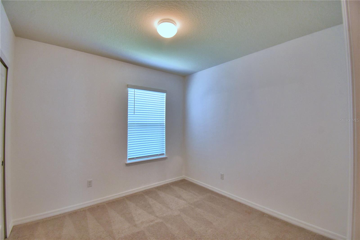
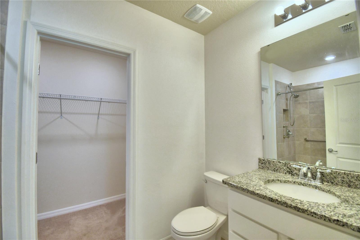
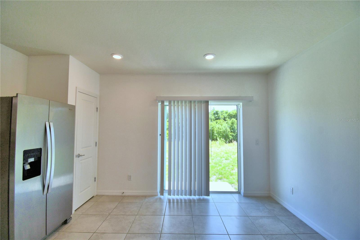
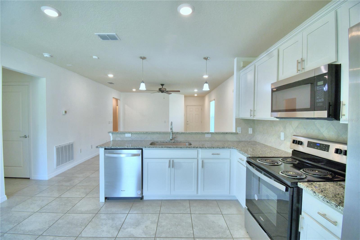
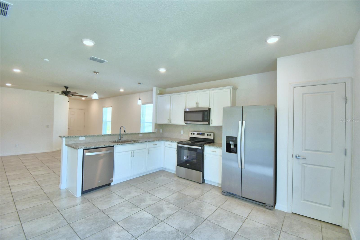
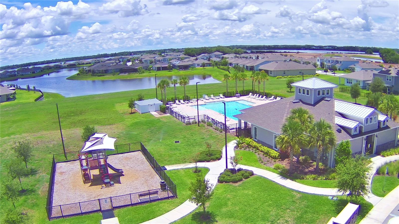
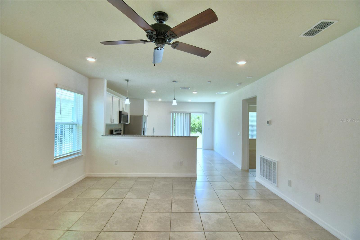
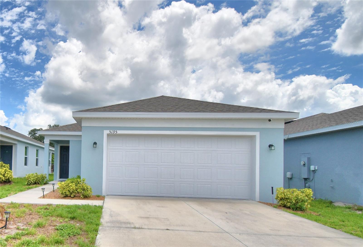
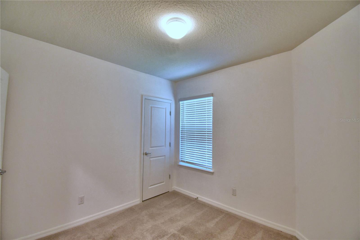
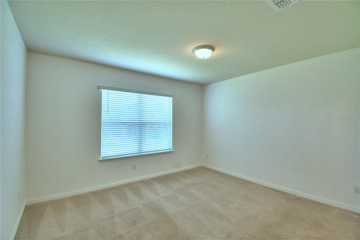
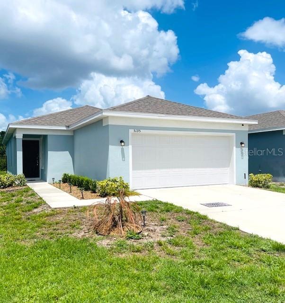
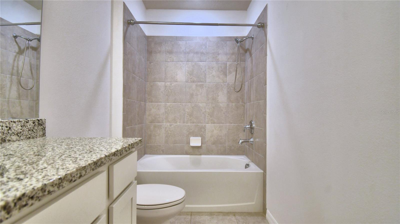
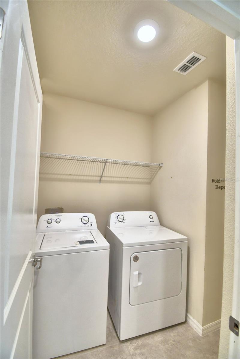
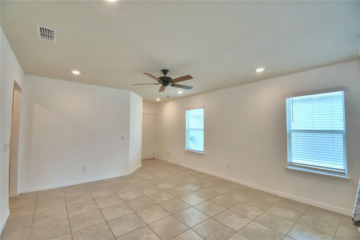
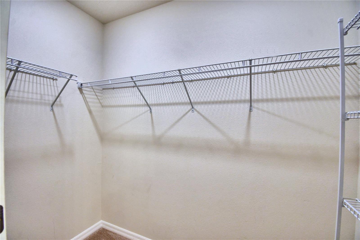
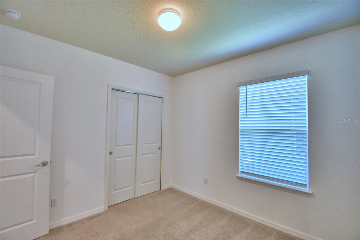
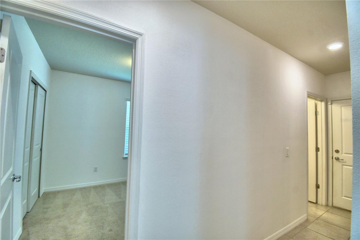
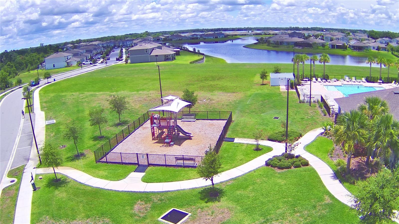
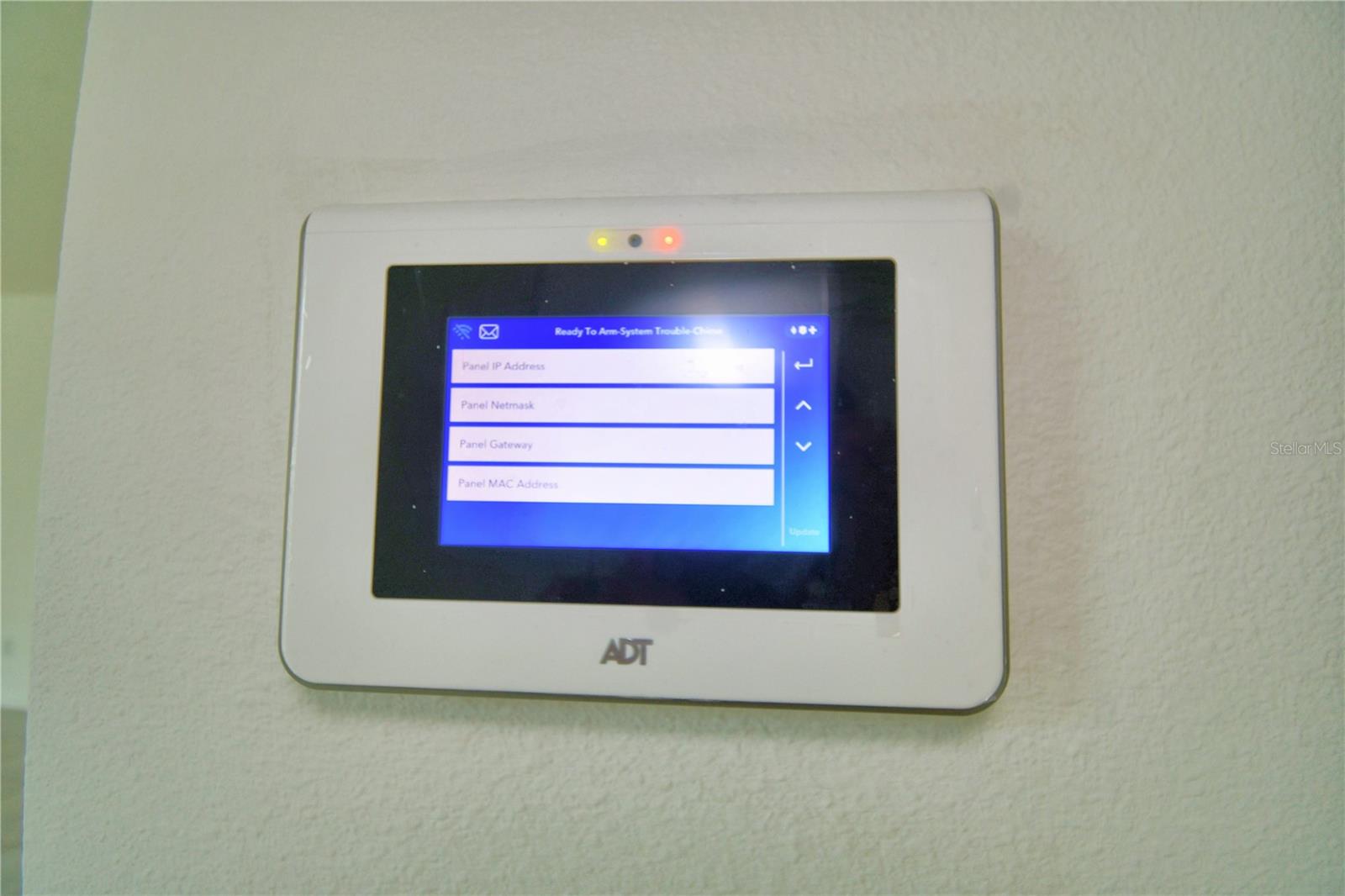
Active
5195 NORTHERN FLICKER DR
$350,000
Features:
Property Details
Remarks
***PRICE REDUCTION AND SELLER'S CONCESSION OF $5,000 TOWARDS CLOSING COST***GREAT LOCATION!! Welcome to this beautiful 3-bedroom, 2-bathroom, 2-car garage home located in the desirable Live Oak Lake subdivision. This lovely home features an open concept floor plan with a spacious family/living room and dining area, perfect for entertaining or relaxing with family. The gourmet kitchen is a chef's delight, equipped with sleek stainless steel appliances, elegant wood cabinets, and stylish countertops. Enjoy the ample counter space, versatile island, and a generous pantry. Retreat to the luxurious Owner Suite, featuring a large walk-in shower and a spacious walk-in closet that offers plenty of storage. Backyard is adjacent to a tranquil conservation area (NO rear neighbors). Landscaping maintenance is included with the HOA, ensuring hassle-free living so you can spend more time enjoying the community’s fantastic amenities. Amenities include a fully-equipped fitness center, a luxurious clubhouse, a resort-style pool, tennis courts, and a playground, offering endless opportunities for recreation and relaxation. Washer/Dryer convey. This community provides residents with a prime location to explore nearby shopping, dining, and entertainment options. Don't miss out on this hidden gem – schedule your showing today and make this stunning home yours!
Financial Considerations
Price:
$350,000
HOA Fee:
85
Tax Amount:
$4339.85
Price per SqFt:
$273.87
Tax Legal Description:
LIVE OAK LAKE PH 3 PB 30 PGS 1-5 LOT 166
Exterior Features
Lot Size:
5227
Lot Features:
N/A
Waterfront:
No
Parking Spaces:
N/A
Parking:
Driveway, Garage Door Opener
Roof:
Shingle
Pool:
No
Pool Features:
N/A
Interior Features
Bedrooms:
3
Bathrooms:
2
Heating:
Central
Cooling:
Central Air
Appliances:
Convection Oven, Dishwasher, Dryer, Microwave, Range, Refrigerator, Washer
Furnished:
No
Floor:
Carpet, Ceramic Tile
Levels:
One
Additional Features
Property Sub Type:
Single Family Residence
Style:
N/A
Year Built:
2021
Construction Type:
Cement Siding, Concrete, Stucco
Garage Spaces:
Yes
Covered Spaces:
N/A
Direction Faces:
South
Pets Allowed:
Yes
Special Condition:
None
Additional Features:
Sidewalk, Sliding Doors
Additional Features 2:
Buyer to verify with HOA
Map
- Address5195 NORTHERN FLICKER DR
Featured Properties