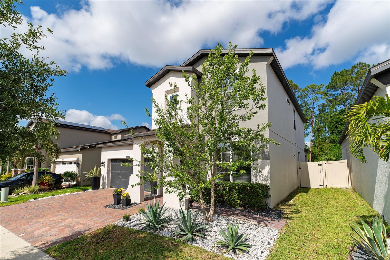
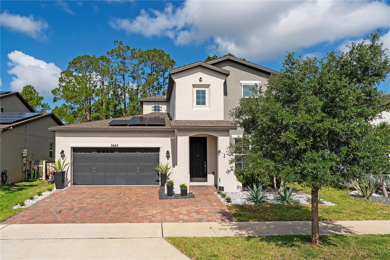
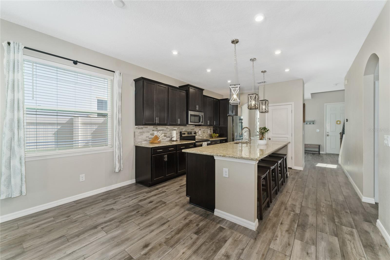
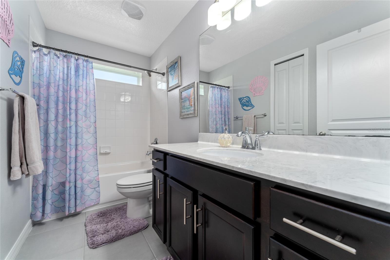
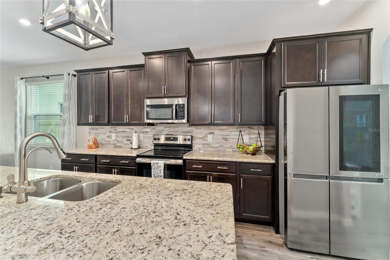
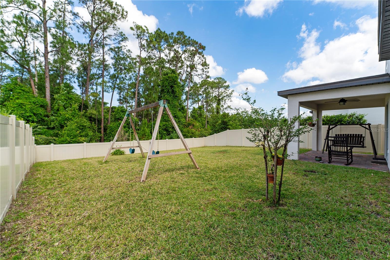
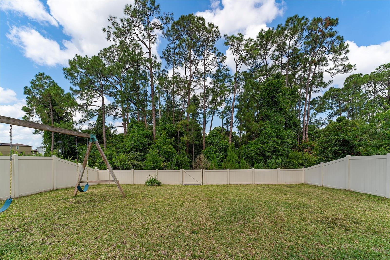
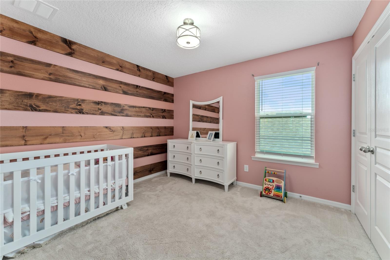
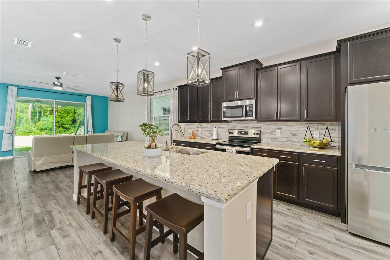
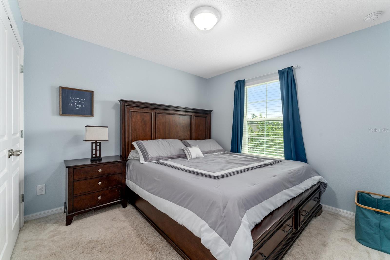
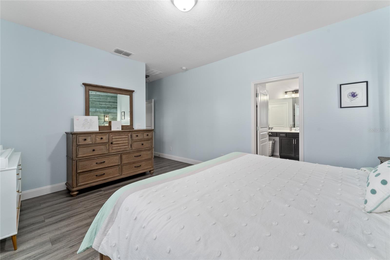
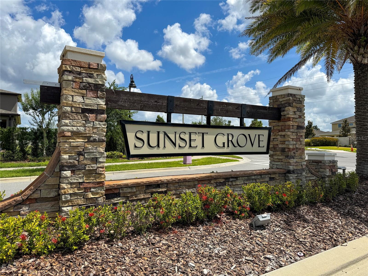
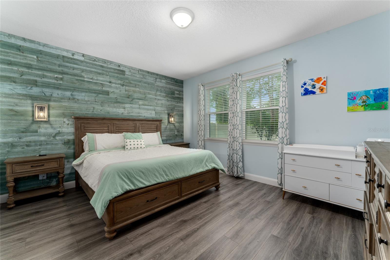
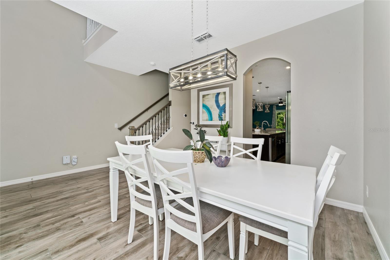
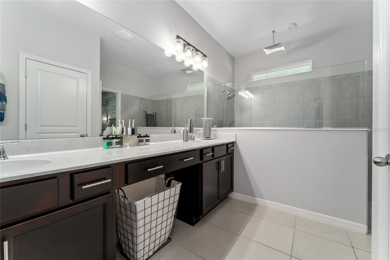
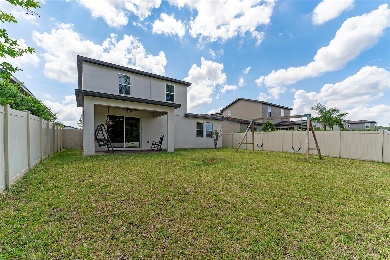
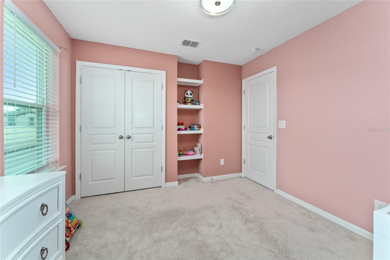
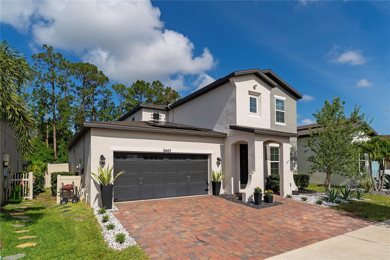
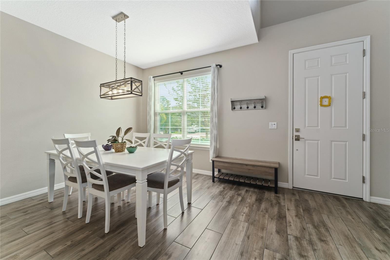
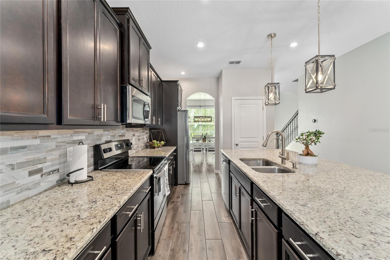
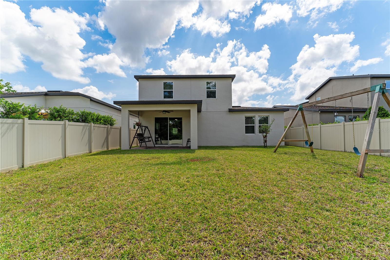
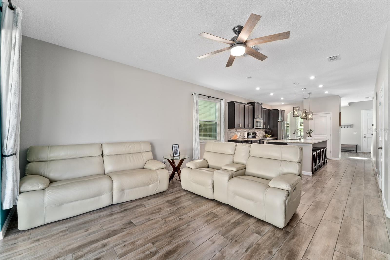
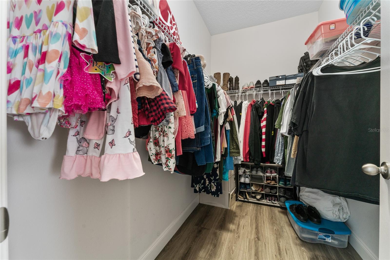
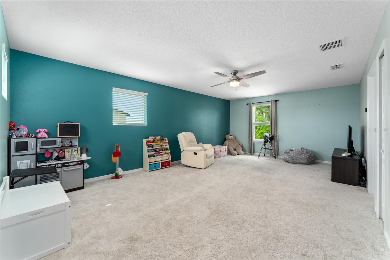
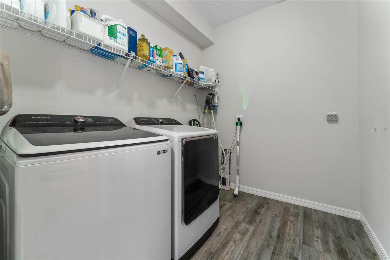
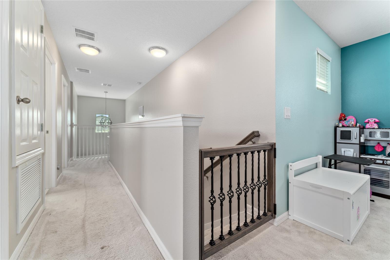
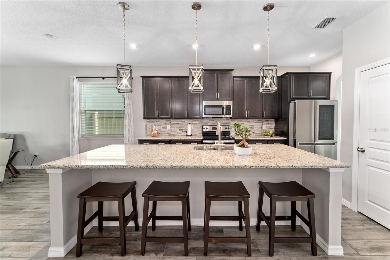
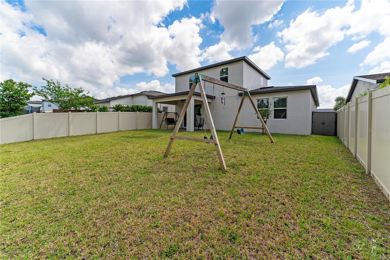
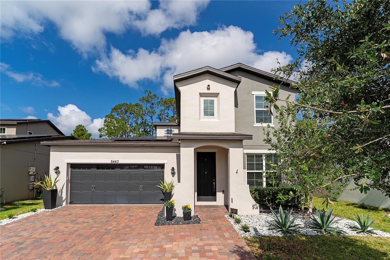
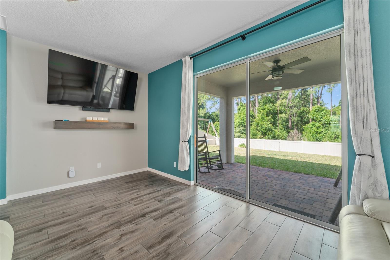
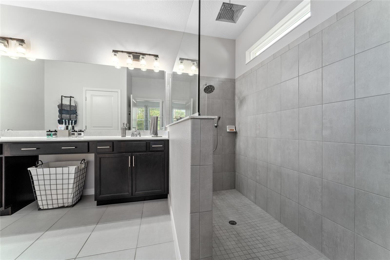
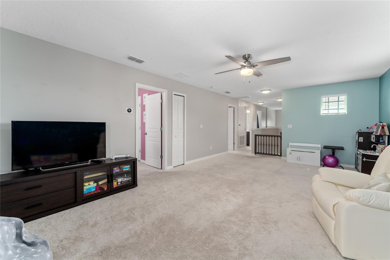
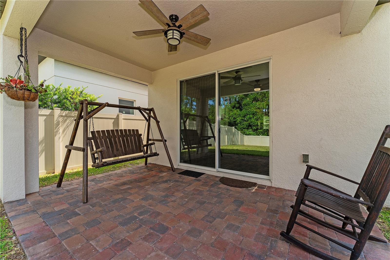
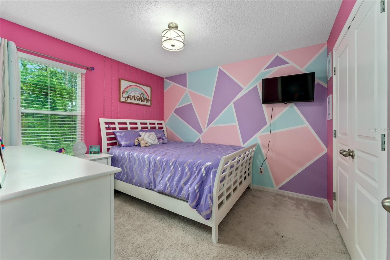
Active
5443 CARRARA CT
$529,990
Features:
Property Details
Remarks
Nestled in the tranquil St. Cloud in Central Florida, this stunning 4-bedroom, 2.5-bath residence is ideal for those seeking a serene and peaceful ambiance. Enclosed by a vinyl fence with a half-height to the rear, allowing a view out to the beautiful conservation area. Upon entering, you're welcomed by a charming formal dining room and a stairwell leading to the upper level. Moving into the main living area, you'll find an open concept floor plan with the kitchen as the focal point. The kitchen boasts a large granite island, stainless steel appliances, a beautiful backsplash, and 42-inch wood cabinetry. With ample space to accommodate a formal dining area, along with the breakfast bar on the island, this kitchen is perfect for your next family gathering. The living room area features sliding glass door access to the covered patio, allowing plenty of light for a bright and spacious atmosphere. Inside the master suite, you'll admire the painted wood accent wall and the spacious master bath featuring a walk-in shower with a rainfall showerhead and dual vanity sinks with plenty of cabinet space. Upstairs, you'll find an additional living space and the remaining bedrooms. Each room offers a unique orientation for morning or afternoon sun and ample closet space. The final bathroom of the home is located between the second two bedrooms and offers plenty of space for these quarters to share storage. At the end of the hall, you'll discover a small nook perfect for desk space or reading, overlooking the entryway and featuring a stunning pendant light. This remarkable home has many more features to offer that you must see for yourself. Schedule your showing today!
Financial Considerations
Price:
$529,990
HOA Fee:
282
Tax Amount:
$5796
Price per SqFt:
$222.59
Tax Legal Description:
SUNSET GROVES PH 2 PB 28 PGS 14-19 LOT 38
Exterior Features
Lot Size:
5663
Lot Features:
N/A
Waterfront:
No
Parking Spaces:
N/A
Parking:
N/A
Roof:
Shingle
Pool:
No
Pool Features:
N/A
Interior Features
Bedrooms:
4
Bathrooms:
3
Heating:
Central
Cooling:
Central Air
Appliances:
Built-In Oven, Dishwasher, Microwave, Range, Refrigerator, Water Filtration System
Furnished:
No
Floor:
Carpet, Vinyl
Levels:
Two
Additional Features
Property Sub Type:
Single Family Residence
Style:
N/A
Year Built:
2020
Construction Type:
Concrete, Stucco
Garage Spaces:
Yes
Covered Spaces:
N/A
Direction Faces:
East
Pets Allowed:
No
Special Condition:
None
Additional Features:
Lighting, Sidewalk
Additional Features 2:
N/A
Map
- Address5443 CARRARA CT
Featured Properties