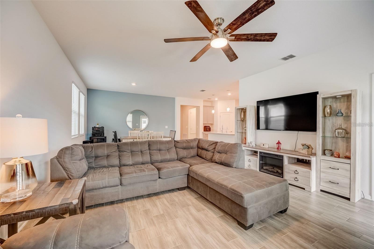
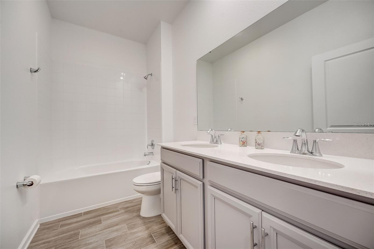
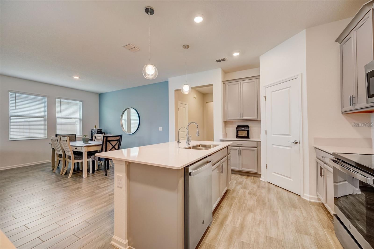
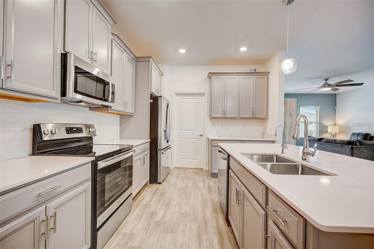
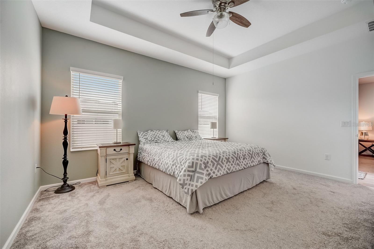
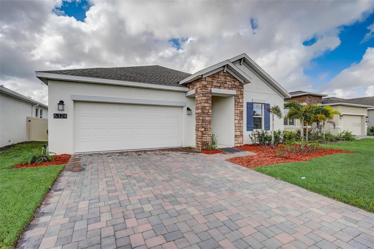
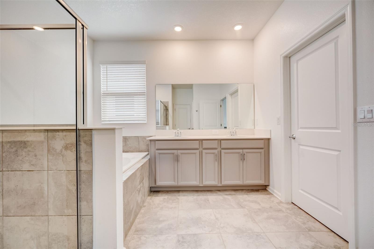
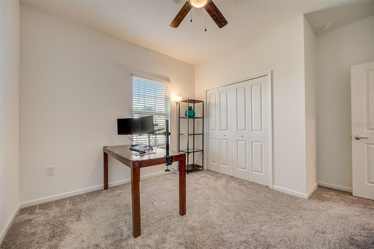
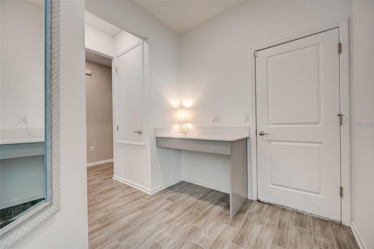
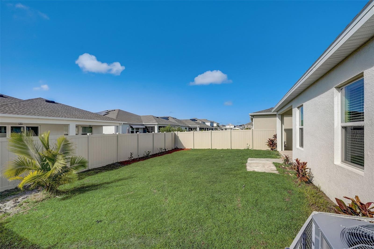
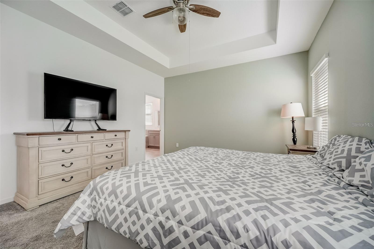
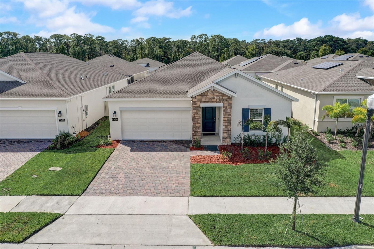
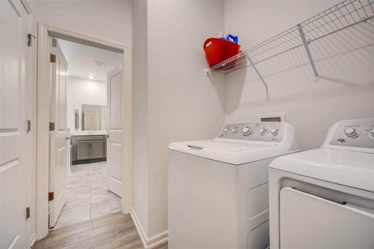
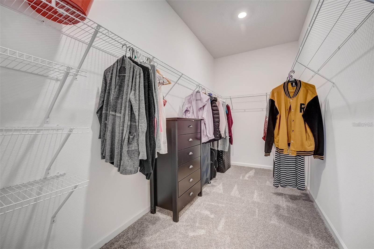
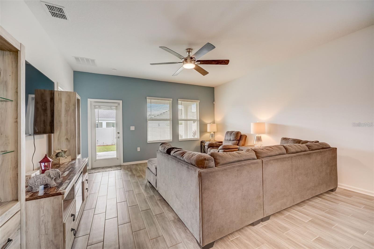
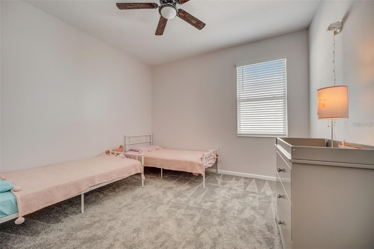
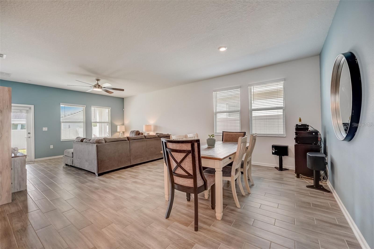
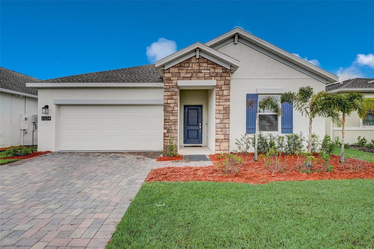
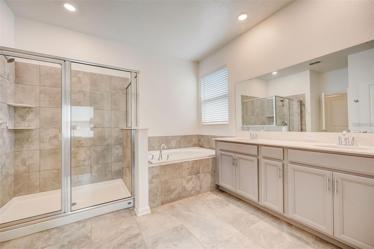
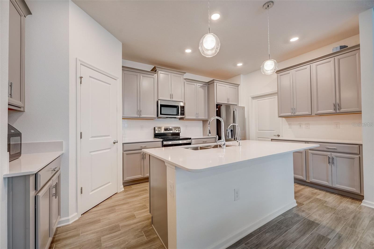
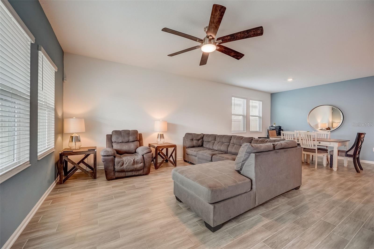
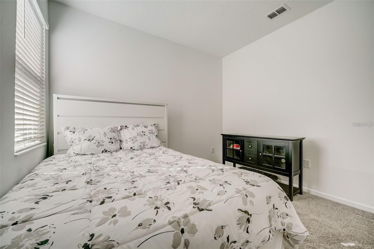
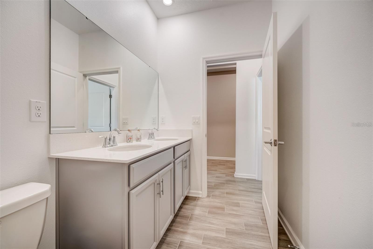
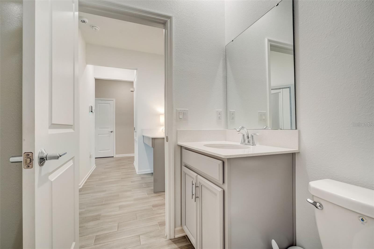
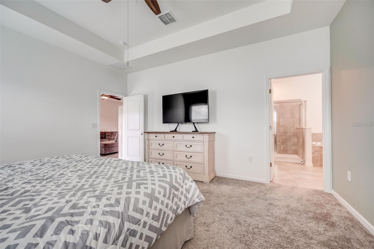
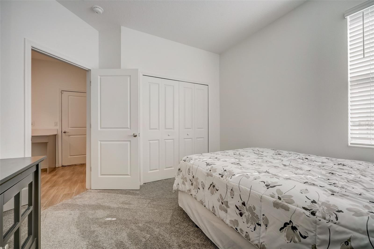
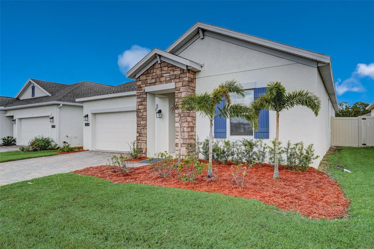
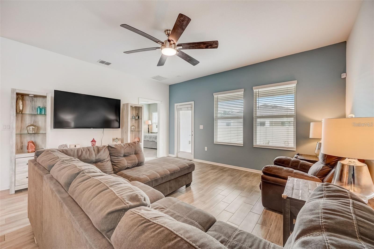
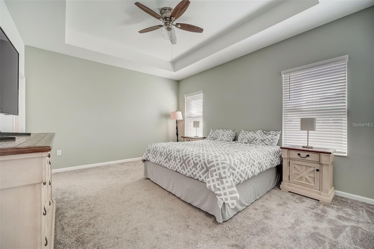
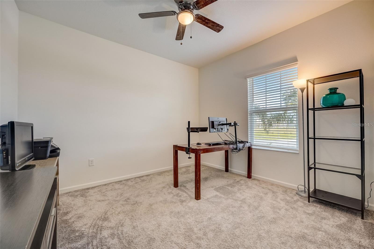
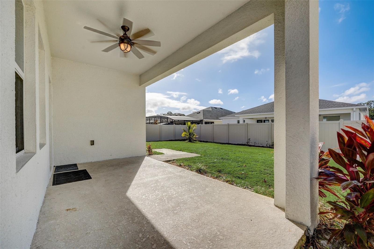
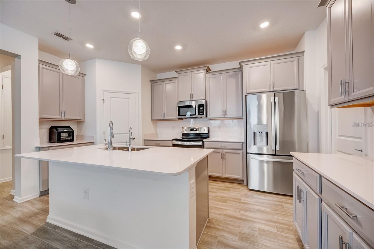
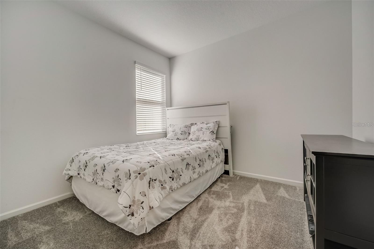
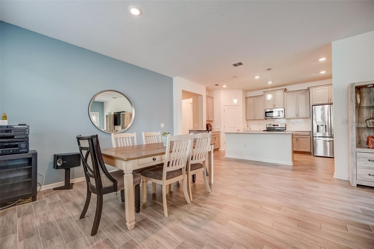
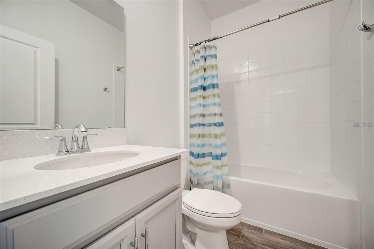
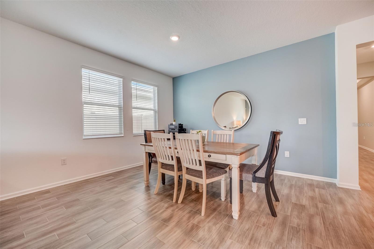
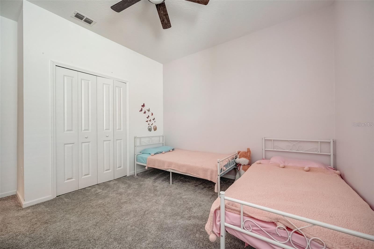
Active
6324 CHIRPINE LN
$399,900
Features:
Property Details
Remarks
Don’t miss out on this rare opportunity! Lock in a 5.2% assumable mortgage with this stunning home in the vibrant Pine Glen Community of St. Cloud! This Eastham floor plan from the Estate Collection, built in 2022, offers convenient living in a solar-powered neighborhood loaded with amenities: a picnic area, dog park, playground, basketball court, soccer field, and pickleball court. This beautifully designed single-story ranch features 4 bedrooms and 3 baths. The private Owner’s Suite is a peaceful retreat with a separate shower, soaking tub, generous walk-in closet, and direct access to the laundry room. The split bedroom layout adds privacy for everyone. The heart of the home is the gourmet kitchen with an oversized island, designer cabinetry, stone countertops, and stainless steel appliances, flowing seamlessly into the dining and living areas for effortless entertaining. Step outside to a private, fenced yard with a covered lanai—perfect for outdoor gatherings and relaxation. Additional highlights include a transferable 10-year Structural Warranty for peace of mind. Conveniently located near shopping, dining, and outdoor recreation, this home is just a short drive from Lake Tohopekaliga and Lake Nona—perfect for water lovers. With no CDD fees, this exceptional home won’t last long. Schedule your tour today and experience living in Pine Glen!
Financial Considerations
Price:
$399,900
HOA Fee:
87
Tax Amount:
$4642.78
Price per SqFt:
$194.6
Tax Legal Description:
PINE GLEN PB 31 PGS 28-34 LOT 36
Exterior Features
Lot Size:
6098
Lot Features:
N/A
Waterfront:
No
Parking Spaces:
N/A
Parking:
N/A
Roof:
Shingle
Pool:
No
Pool Features:
N/A
Interior Features
Bedrooms:
4
Bathrooms:
3
Heating:
Central, Electric
Cooling:
Central Air
Appliances:
Dishwasher, Disposal, Electric Water Heater, Kitchen Reverse Osmosis System, Microwave, Range, Refrigerator, Water Softener
Furnished:
No
Floor:
Carpet, Ceramic Tile
Levels:
One
Additional Features
Property Sub Type:
Single Family Residence
Style:
N/A
Year Built:
2022
Construction Type:
Block, Concrete, Stucco
Garage Spaces:
Yes
Covered Spaces:
N/A
Direction Faces:
North
Pets Allowed:
Yes
Special Condition:
None
Additional Features:
Irrigation System, Sidewalk
Additional Features 2:
N/A
Map
- Address6324 CHIRPINE LN
Featured Properties