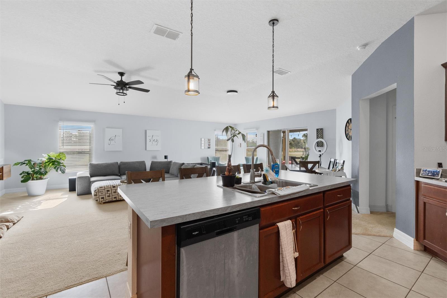
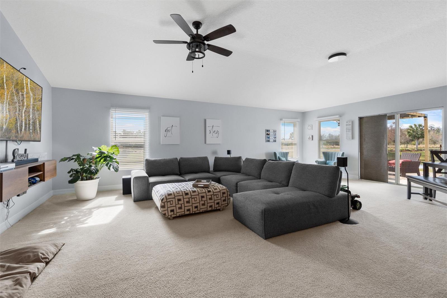
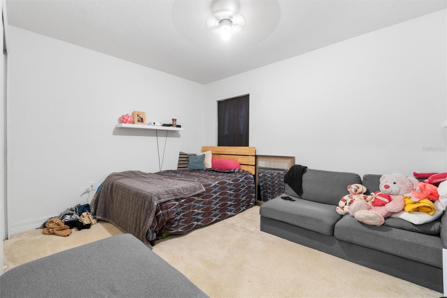
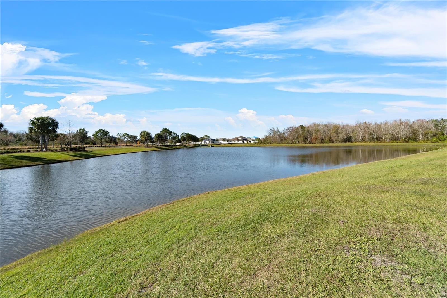
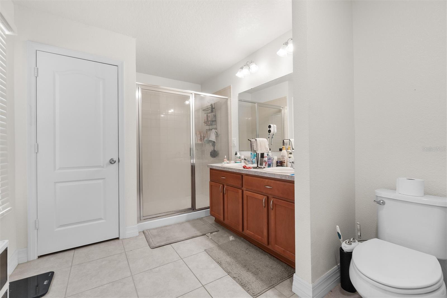
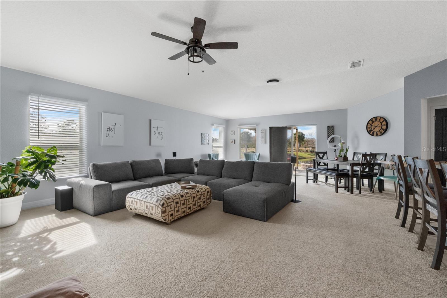
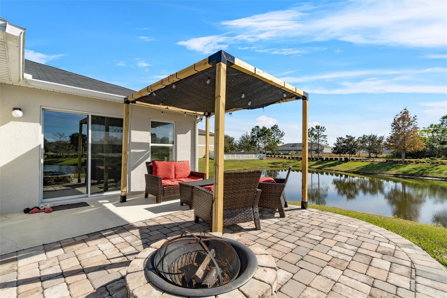
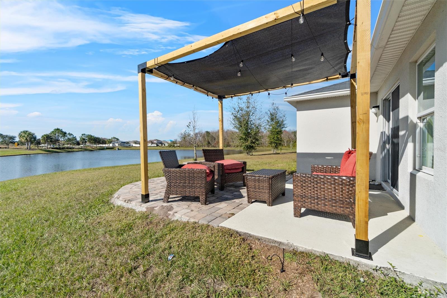
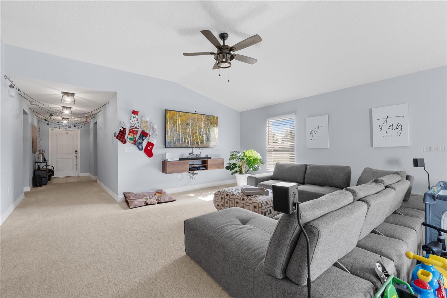
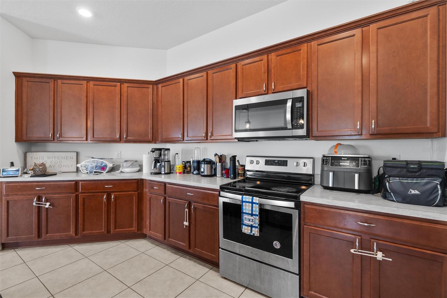
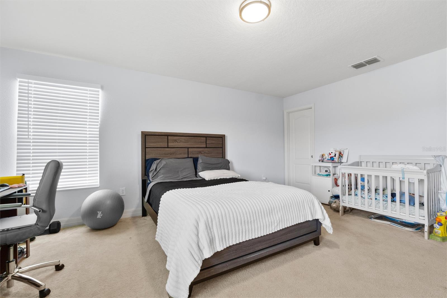
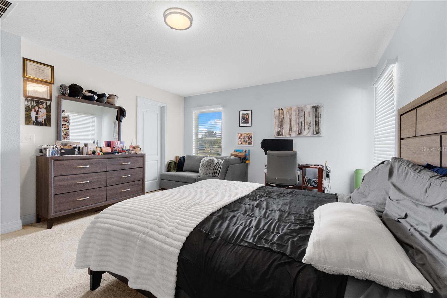
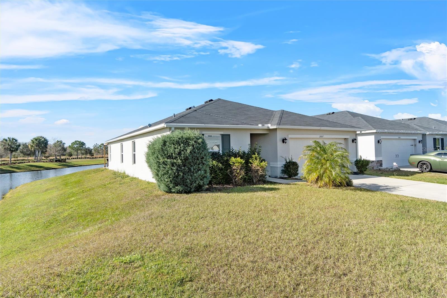
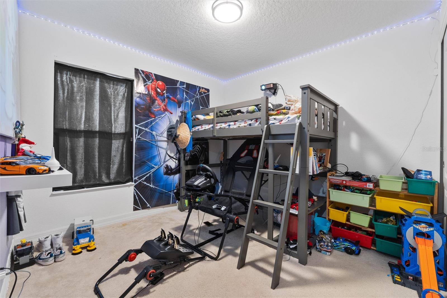
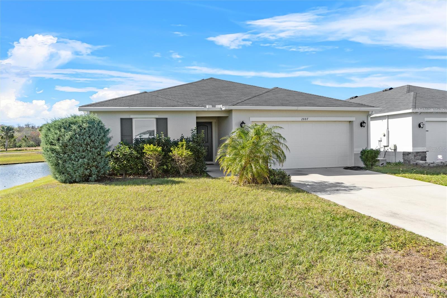
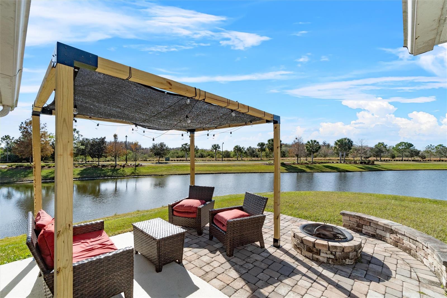
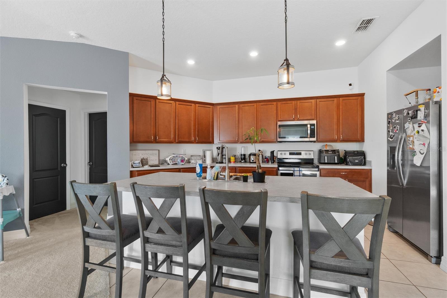
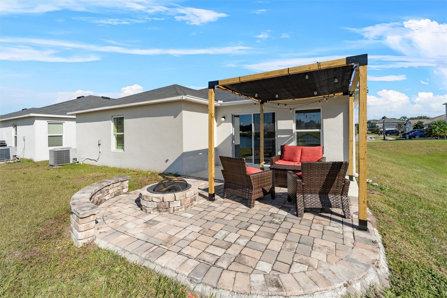
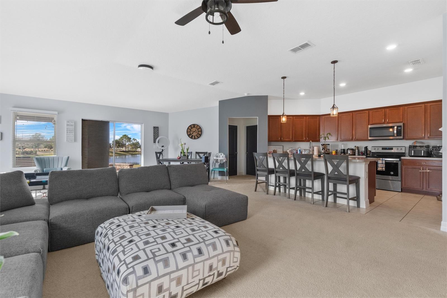
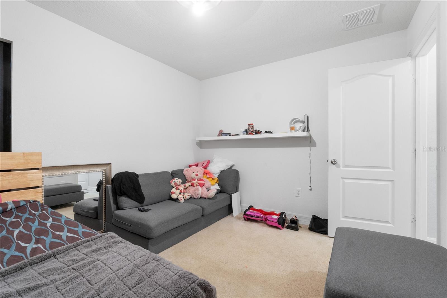
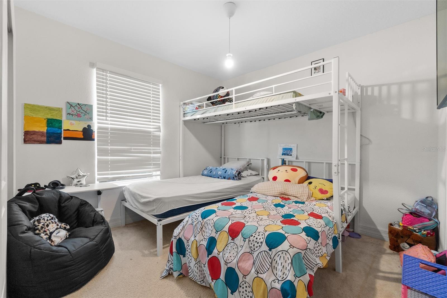
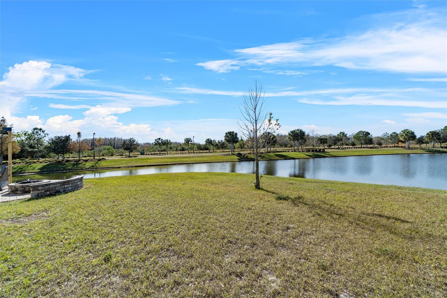
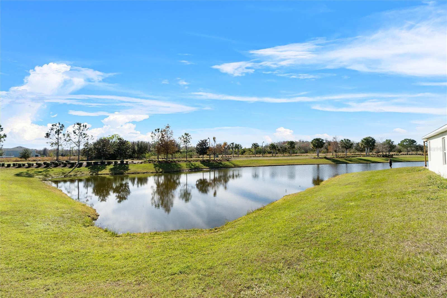
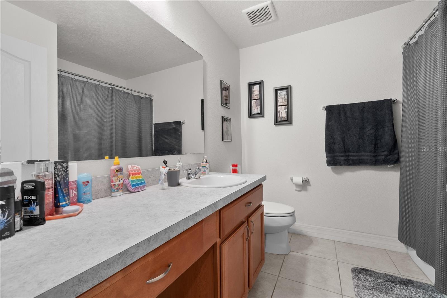
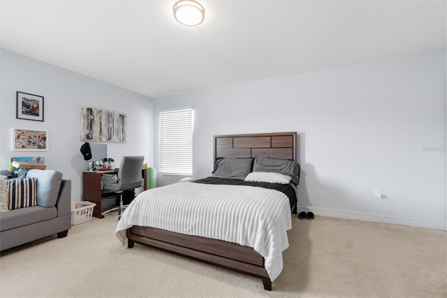
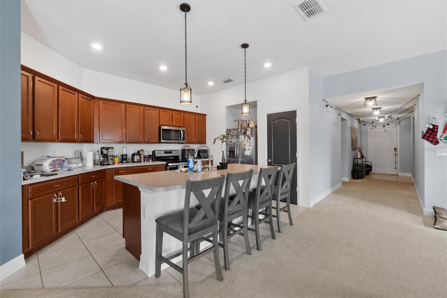
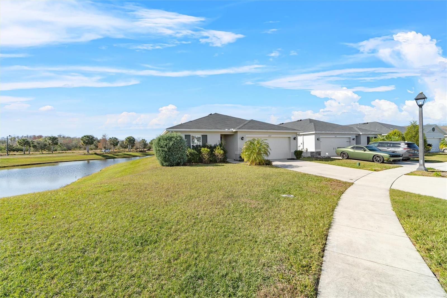
Active
2887 MOSSHIRE CIR
$384,977
Features:
Property Details
Remarks
PRICED TO SELL! Stunning CORNER LOT! Beautiful WATER VIEWS! SELLER CREDIT towards closing! Welcome to your dream home in the sought-after Gramercy Farms Subdivision of St. Cloud! Built in 2019, this move-in-ready 4-bedroom, 2-bathroom home with a 2-car garage sits on a prime corner lot with breathtaking water views. Inside, you'll find an inviting open floor plan designed for both comfort and entertaining. The spacious kitchen features sleek stainless steel appliances and plenty of counter space for meal prep and gatherings. The split-bedroom layout offers privacy, with three bedrooms at the front of the home and a luxurious master suite tucked away at the back. The master boasts a large walk-in closet and an ensuite bathroom complete with a double vanity and walk-in shower. Step outside to your extended paved patio, the perfect spot to unwind with your morning coffee or cozy up by the matching fire pit in the evenings. The tranquil water view enhances the peaceful ambiance, making it an ideal setting for relaxing or entertaining. Located just minutes from US 192, this home offers the perfect balance of comfort, convenience, and scenic beauty. Don’t miss out—schedule your private showing today!
Financial Considerations
Price:
$384,977
HOA Fee:
100
Tax Amount:
$5800
Price per SqFt:
$194.14
Tax Legal Description:
GRAMERCY FARMS PH 5 PB 26 P GS 103-104 LOT 544
Exterior Features
Lot Size:
6534
Lot Features:
Corner Lot, Sidewalk
Waterfront:
No
Parking Spaces:
N/A
Parking:
Driveway
Roof:
Shingle
Pool:
No
Pool Features:
N/A
Interior Features
Bedrooms:
4
Bathrooms:
2
Heating:
Central
Cooling:
Central Air
Appliances:
Dishwasher, Dryer, Range, Refrigerator, Washer
Furnished:
No
Floor:
Carpet, Tile
Levels:
One
Additional Features
Property Sub Type:
Single Family Residence
Style:
N/A
Year Built:
2019
Construction Type:
Stucco
Garage Spaces:
Yes
Covered Spaces:
N/A
Direction Faces:
East
Pets Allowed:
Yes
Special Condition:
None
Additional Features:
Lighting, Rain Gutters, Sidewalk, Sliding Doors
Additional Features 2:
Contact HOA
Map
- Address2887 MOSSHIRE CIR
Featured Properties